Eclectic Kitchen with Green Backsplash Ideas
Refine by:
Budget
Sort by:Popular Today
221 - 240 of 912 photos
Item 1 of 3
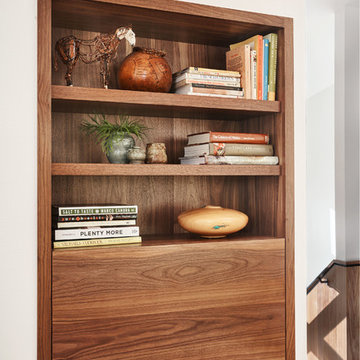
A beautiful place for books and adored objects...
Blackstone Edge Studios
Mid-sized eclectic l-shaped medium tone wood floor and brown floor eat-in kitchen photo in Portland with an undermount sink, flat-panel cabinets, green cabinets, quartz countertops, green backsplash, porcelain backsplash, stainless steel appliances, a peninsula and beige countertops
Mid-sized eclectic l-shaped medium tone wood floor and brown floor eat-in kitchen photo in Portland with an undermount sink, flat-panel cabinets, green cabinets, quartz countertops, green backsplash, porcelain backsplash, stainless steel appliances, a peninsula and beige countertops
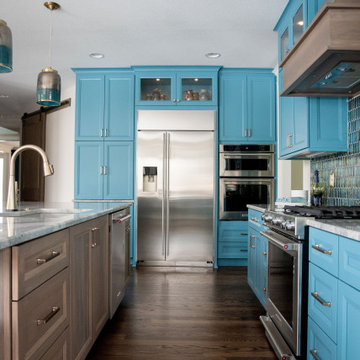
Example of a large eclectic dark wood floor and brown floor eat-in kitchen design in Cleveland with an undermount sink, recessed-panel cabinets, turquoise cabinets, quartzite countertops, green backsplash, glass tile backsplash, stainless steel appliances, an island and gray countertops
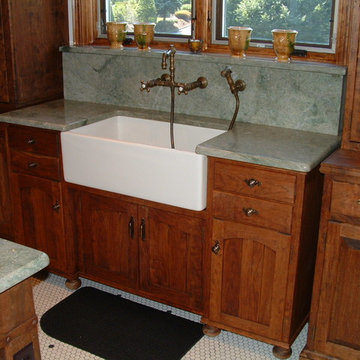
Spring Street Dezigns - Custom
Mid-sized eclectic u-shaped porcelain tile enclosed kitchen photo in Newark with a farmhouse sink, louvered cabinets, medium tone wood cabinets, granite countertops, green backsplash, stone slab backsplash and an island
Mid-sized eclectic u-shaped porcelain tile enclosed kitchen photo in Newark with a farmhouse sink, louvered cabinets, medium tone wood cabinets, granite countertops, green backsplash, stone slab backsplash and an island
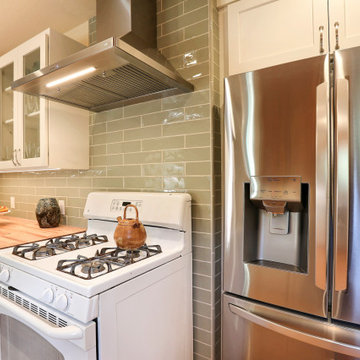
This cute little kitchen kept some of it’s original charm and character! That’s right, the pine wall cabinets (with original hardware in-tact!) were saved and served as part of the inspiration for the remodel. There’s beautiful greenery outside every window, and we wanted this kitchen to feel light and bright, but also connected to nature. We mixed new white cabinets with the original pine wall cabinets, ran new hardwood floors into the kitchen, then added a fun butcher block top on the cabinets near the range, with a full wall of sage green subway tile.

Redesigning and expanding the first floor added a large, open kitchen with skylights over the dual islands. A walk-in pantry provides much-needed space for storage and cooking.
Contractor: Momentum Construction LLC
Photographer: Laura McCaffery Photography
Interior Design: Studio Z Architecture
Interior Decorating: Sarah Finnane Design
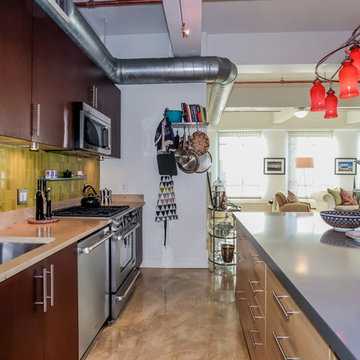
Eclectic concrete floor kitchen photo in Los Angeles with an undermount sink, flat-panel cabinets, medium tone wood cabinets, green backsplash, ceramic backsplash, stainless steel appliances and an island
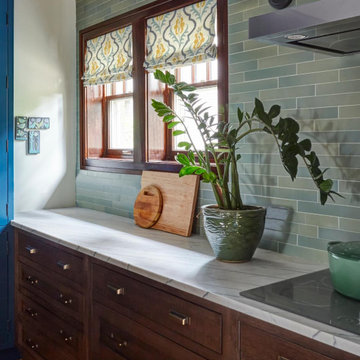
Kitchen Color
Kitchen - small eclectic l-shaped light wood floor kitchen idea in Chicago with flat-panel cabinets, medium tone wood cabinets, green backsplash, ceramic backsplash and an island
Kitchen - small eclectic l-shaped light wood floor kitchen idea in Chicago with flat-panel cabinets, medium tone wood cabinets, green backsplash, ceramic backsplash and an island
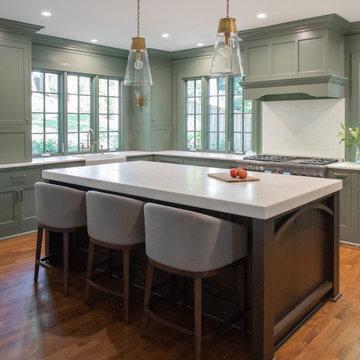
Gorgeous green and walnut kitchen.
Kitchen pantry - large eclectic u-shaped dark wood floor and brown floor kitchen pantry idea in Atlanta with a farmhouse sink, flat-panel cabinets, green cabinets, quartzite countertops, green backsplash, wood backsplash, paneled appliances, an island and white countertops
Kitchen pantry - large eclectic u-shaped dark wood floor and brown floor kitchen pantry idea in Atlanta with a farmhouse sink, flat-panel cabinets, green cabinets, quartzite countertops, green backsplash, wood backsplash, paneled appliances, an island and white countertops
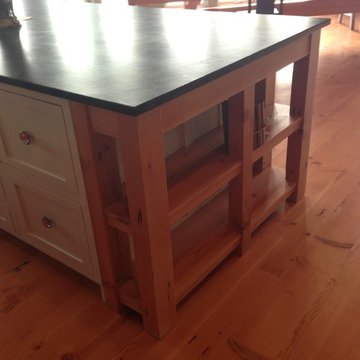
Monogram Interior Design
Open concept kitchen - large eclectic l-shaped light wood floor open concept kitchen idea in Portland with a farmhouse sink, shaker cabinets, white cabinets, soapstone countertops, green backsplash, subway tile backsplash, stainless steel appliances and an island
Open concept kitchen - large eclectic l-shaped light wood floor open concept kitchen idea in Portland with a farmhouse sink, shaker cabinets, white cabinets, soapstone countertops, green backsplash, subway tile backsplash, stainless steel appliances and an island
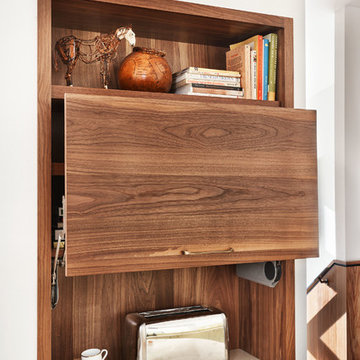
And a hidden spot for the toaster and coffee supplies. The door lift hardware is smooth as butter, and by running the quartz countertop into the opening, there's no debris-lip.
(There's an unseen outlet on the side wall.)
Blackstone Edge Studios
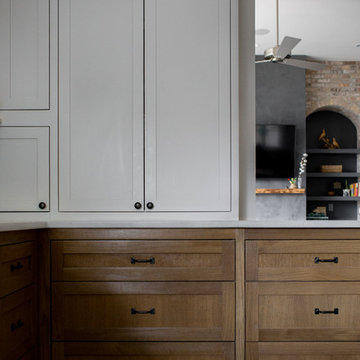
Grace Laird Photography
Eclectic u-shaped medium tone wood floor kitchen photo in Houston with a farmhouse sink, shaker cabinets, medium tone wood cabinets, quartz countertops, green backsplash, ceramic backsplash, stainless steel appliances and an island
Eclectic u-shaped medium tone wood floor kitchen photo in Houston with a farmhouse sink, shaker cabinets, medium tone wood cabinets, quartz countertops, green backsplash, ceramic backsplash, stainless steel appliances and an island
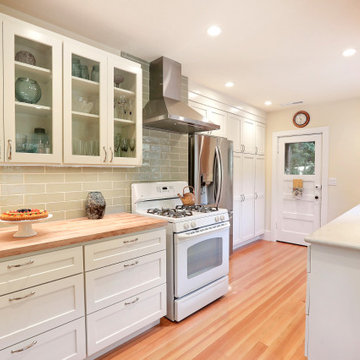
This cute little kitchen kept some of it’s original charm and character! That’s right, the pine wall cabinets (with original hardware in-tact!) were saved and served as part of the inspiration for the remodel. There’s beautiful greenery outside every window, and we wanted this kitchen to feel light and bright, but also connected to nature. We mixed new white cabinets with the original pine wall cabinets, ran new hardwood floors into the kitchen, then added a fun butcher block top on the cabinets near the range, with a full wall of sage green subway tile.
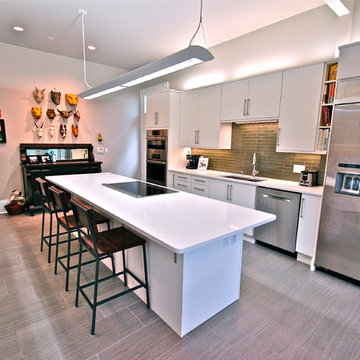
Volume Zero LLC
Eat-in kitchen - mid-sized eclectic galley porcelain tile eat-in kitchen idea in New Orleans with a double-bowl sink, flat-panel cabinets, white cabinets, quartz countertops, green backsplash, glass tile backsplash, stainless steel appliances and an island
Eat-in kitchen - mid-sized eclectic galley porcelain tile eat-in kitchen idea in New Orleans with a double-bowl sink, flat-panel cabinets, white cabinets, quartz countertops, green backsplash, glass tile backsplash, stainless steel appliances and an island
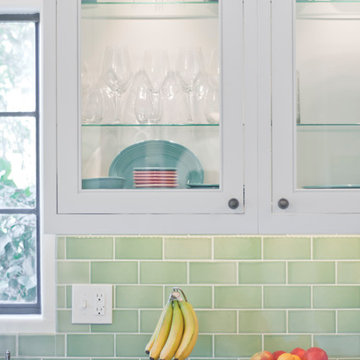
Avesha Michael
Example of a mid-sized eclectic l-shaped porcelain tile and multicolored floor enclosed kitchen design in Los Angeles with an undermount sink, recessed-panel cabinets, white cabinets, quartz countertops, green backsplash, ceramic backsplash, stainless steel appliances, a peninsula and gray countertops
Example of a mid-sized eclectic l-shaped porcelain tile and multicolored floor enclosed kitchen design in Los Angeles with an undermount sink, recessed-panel cabinets, white cabinets, quartz countertops, green backsplash, ceramic backsplash, stainless steel appliances, a peninsula and gray countertops
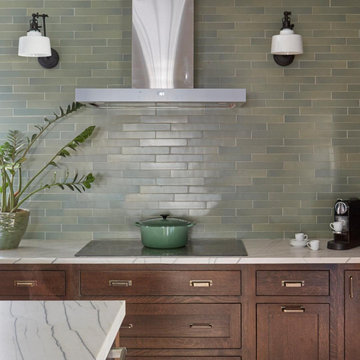
Symmetry + Color
Small eclectic l-shaped light wood floor kitchen photo in Chicago with flat-panel cabinets, medium tone wood cabinets, green backsplash, ceramic backsplash and an island
Small eclectic l-shaped light wood floor kitchen photo in Chicago with flat-panel cabinets, medium tone wood cabinets, green backsplash, ceramic backsplash and an island
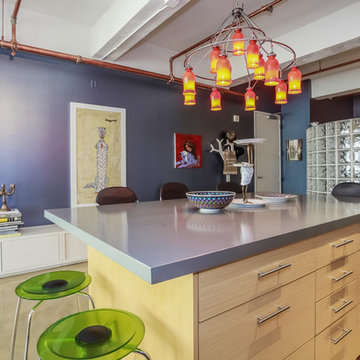
Example of an eclectic concrete floor kitchen design in Los Angeles with an undermount sink, flat-panel cabinets, medium tone wood cabinets, zinc countertops, green backsplash, ceramic backsplash, stainless steel appliances and an island
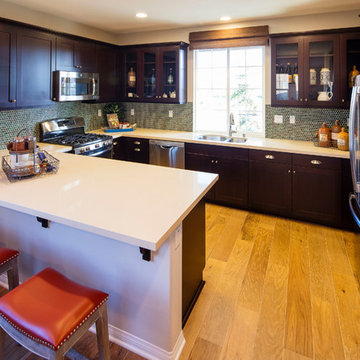
Kitchen
Inspiration for an eclectic l-shaped kitchen remodel in Los Angeles with shaker cabinets, brown cabinets, quartz countertops, green backsplash and an island
Inspiration for an eclectic l-shaped kitchen remodel in Los Angeles with shaker cabinets, brown cabinets, quartz countertops, green backsplash and an island
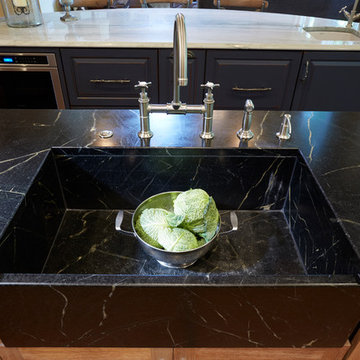
Inspiration for a huge eclectic u-shaped medium tone wood floor open concept kitchen remodel in Other with an undermount sink, flat-panel cabinets, light wood cabinets, soapstone countertops, green backsplash, porcelain backsplash, paneled appliances and two islands
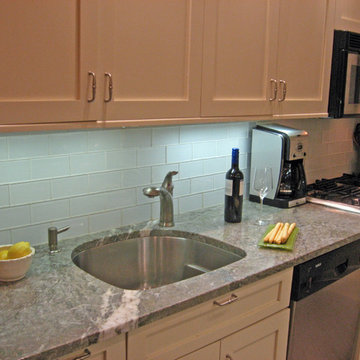
Inspiration for a small eclectic galley porcelain tile eat-in kitchen remodel in New York with an undermount sink, shaker cabinets, beige cabinets, granite countertops, green backsplash, glass tile backsplash, stainless steel appliances and no island
Eclectic Kitchen with Green Backsplash Ideas
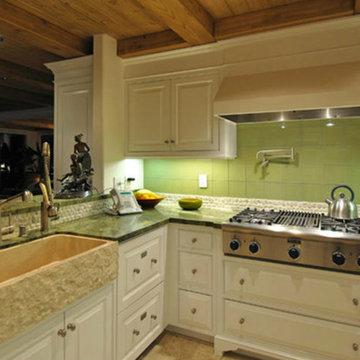
Example of a mid-sized eclectic u-shaped ceramic tile enclosed kitchen design in Other with a farmhouse sink, white cabinets, green backsplash, stainless steel appliances, raised-panel cabinets, marble countertops, glass tile backsplash and a peninsula
12





