Eclectic Kitchen with Green Backsplash Ideas
Refine by:
Budget
Sort by:Popular Today
141 - 160 of 913 photos
Item 1 of 3
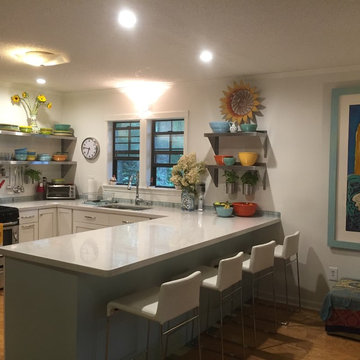
With a small budget, we left the original footprint. We replaced the upper cabinets with open stainless shelves from restaurant supply store and took down the wall between the kitchen and living room., We splurged on the quartz countertops, and replaced the pantry with pullout shelves next to the refrigerator. (The clients will replace the oven with a slide in range as soon as they can. )
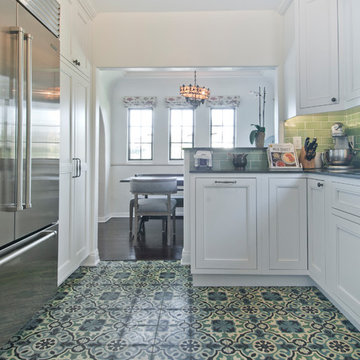
Avesha Michael
Mid-sized eclectic l-shaped porcelain tile and multicolored floor enclosed kitchen photo in Los Angeles with an undermount sink, recessed-panel cabinets, white cabinets, quartz countertops, green backsplash, ceramic backsplash, stainless steel appliances, a peninsula and gray countertops
Mid-sized eclectic l-shaped porcelain tile and multicolored floor enclosed kitchen photo in Los Angeles with an undermount sink, recessed-panel cabinets, white cabinets, quartz countertops, green backsplash, ceramic backsplash, stainless steel appliances, a peninsula and gray countertops
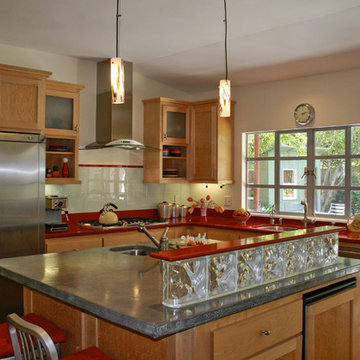
Stephanie Barnes-Castro is a full service architectural firm specializing in sustainable design serving Santa Cruz County. Her goal is to design a home to seamlessly tie into the natural environment and be aesthetically pleasing and energy efficient.
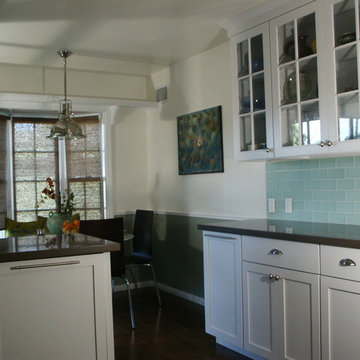
Remodel of an early 1960’s Santa Monica, California kitchen was designed to capture a timeless, yet functional space. The first thing to tackle was the spatial relationships to make the kitchen more functional for this small family. The existing refrigerator was moved to the adjacent wall and surrounded by the utility closet and pantry, creating a built-in look. This allowed us to build one long countertop and create a “furniture hutch” look on one wall. The base cabinet houses the trash/recycle bin on the left and the litter box is concealed in the right end cabinet.
Choosing a free standing range and a microwave that is built-in, in an upper cabinet, created more countertop space on the cooking wall. The sink was kept on the diagonal in the corner so that the shelf behind it can be used to display art pieces. The Saarinen marble table is the centerpiece for an area that is wrapped with a medium turquoise painted bead board wainscot. New molded wood chairs complete the look.
The serene colors of white, light turquoise and dark brown are timeless, while the stainless appliances, hardware and pendant light fixture add some sparkle. The white cabinets are warmed by the rich chocolate tone of the large porcelain tile floor. The sleek countertops are a toast-colored Caesarstone, selected for durability and ease of use. Glass subway tiles keep the backsplash subtle and contribute to the kitchen’s warm, casual feel.
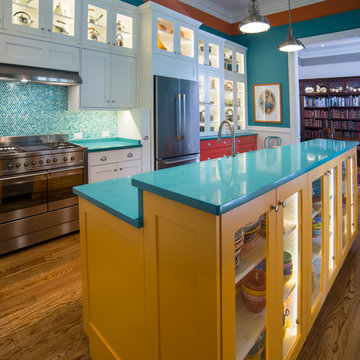
Trew Media, Tim Wheeler
Example of a large eclectic l-shaped medium tone wood floor kitchen design in Atlanta with a single-bowl sink, shaker cabinets, solid surface countertops, green backsplash, mosaic tile backsplash, stainless steel appliances and an island
Example of a large eclectic l-shaped medium tone wood floor kitchen design in Atlanta with a single-bowl sink, shaker cabinets, solid surface countertops, green backsplash, mosaic tile backsplash, stainless steel appliances and an island

"During" photo shows both Create Good Sinks workstation sinks and faucets, oversized pendant lights, black and white quartz countertops.
Example of a large eclectic l-shaped painted wood floor and yellow floor eat-in kitchen design in Cincinnati with a single-bowl sink, shaker cabinets, brown cabinets, quartz countertops, green backsplash, ceramic backsplash, stainless steel appliances, an island and black countertops
Example of a large eclectic l-shaped painted wood floor and yellow floor eat-in kitchen design in Cincinnati with a single-bowl sink, shaker cabinets, brown cabinets, quartz countertops, green backsplash, ceramic backsplash, stainless steel appliances, an island and black countertops
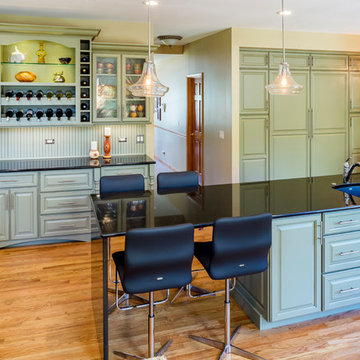
Large eclectic l-shaped medium tone wood floor open concept kitchen photo in Chicago with an undermount sink, raised-panel cabinets, green cabinets, granite countertops, green backsplash, glass tile backsplash, stainless steel appliances and two islands
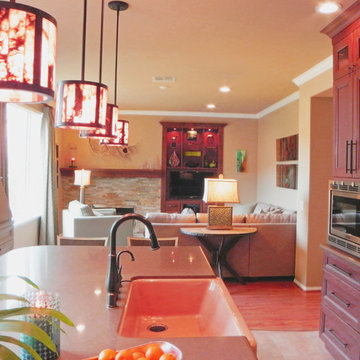
This warm and inviting kitchen and family room feature a stacked stone fireplace facade with a custom mantel. The entertainment center features glass shelves and lighting to display collectibles. The warm golden beige paint color adds warmth. The kitchen features a large island that seats five and a farmhouse sink. A built-in secretary desk adds interest as well as being a great place to use a laptop.
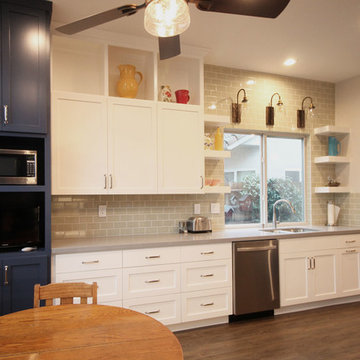
Mid-sized eclectic u-shaped vinyl floor and brown floor open concept kitchen photo in Sacramento with a double-bowl sink, shaker cabinets, blue cabinets, quartz countertops, green backsplash, subway tile backsplash, stainless steel appliances and a peninsula
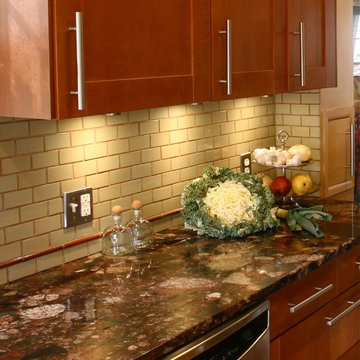
Example of a small eclectic galley cork floor and brown floor enclosed kitchen design in Detroit with a single-bowl sink, shaker cabinets, medium tone wood cabinets, granite countertops, green backsplash, ceramic backsplash and stainless steel appliances
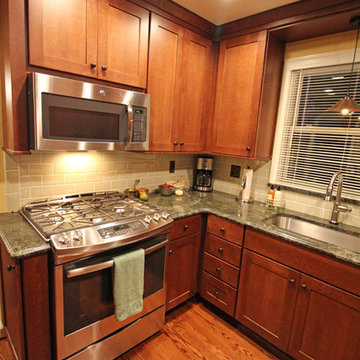
This kitchen design in Grosse Pointe Woods maximizes the space with customized storage and accessories. The Medallion cabinetry in a warm wood tone beautifully complements the granite countertop and green backsplash. Inside the kitchen cabinets is a treasure trove of customized accessories like a shallow base spice cabinet next to the range, a base tray divider next to the dishwasher, a Hafele Fineline cutlery divider, and a pantry cabinet. A built in table next to the refrigerator matches the countertop material and provides a handy eating area in the kitchen.
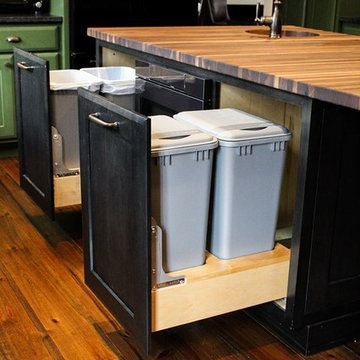
AFTER: When you have a large dog, you'll need one set of bin pull outs for dog food!
Inspiration for a large eclectic u-shaped medium tone wood floor and brown floor eat-in kitchen remodel in Detroit with a single-bowl sink, shaker cabinets, brown cabinets, wood countertops, green backsplash, brick backsplash, black appliances and an island
Inspiration for a large eclectic u-shaped medium tone wood floor and brown floor eat-in kitchen remodel in Detroit with a single-bowl sink, shaker cabinets, brown cabinets, wood countertops, green backsplash, brick backsplash, black appliances and an island
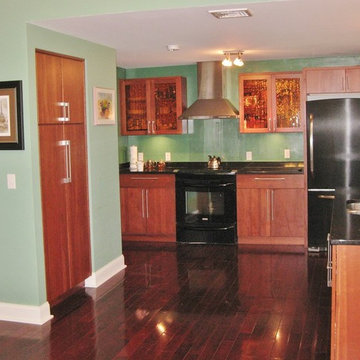
Mid-sized eclectic medium tone wood floor eat-in kitchen photo in Providence with a drop-in sink, glass-front cabinets, medium tone wood cabinets, granite countertops, green backsplash and black appliances
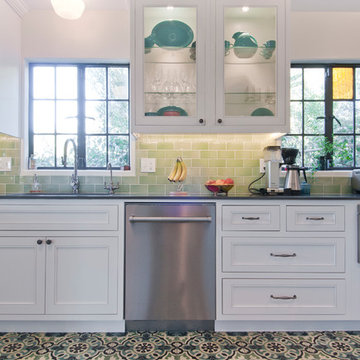
Avesha Michael
Inspiration for a mid-sized eclectic l-shaped porcelain tile and multicolored floor enclosed kitchen remodel in Los Angeles with an undermount sink, recessed-panel cabinets, white cabinets, quartz countertops, green backsplash, ceramic backsplash, stainless steel appliances, a peninsula and gray countertops
Inspiration for a mid-sized eclectic l-shaped porcelain tile and multicolored floor enclosed kitchen remodel in Los Angeles with an undermount sink, recessed-panel cabinets, white cabinets, quartz countertops, green backsplash, ceramic backsplash, stainless steel appliances, a peninsula and gray countertops
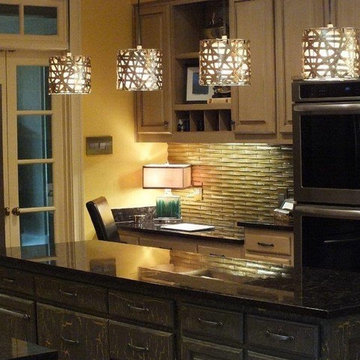
Uba Tuba Granite on Island and outter perimeter of Kitchen. Backsplash installed is a green elevations non irid glass tile from Oceanside Glasstile.
Large eclectic single-wall kitchen pantry photo in Other with raised-panel cabinets, stainless steel appliances, an island, distressed cabinets, green backsplash and glass tile backsplash
Large eclectic single-wall kitchen pantry photo in Other with raised-panel cabinets, stainless steel appliances, an island, distressed cabinets, green backsplash and glass tile backsplash
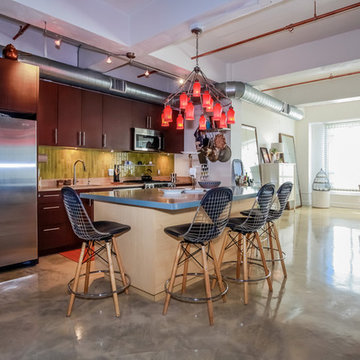
Inspiration for an eclectic concrete floor kitchen remodel in Los Angeles with an undermount sink, flat-panel cabinets, medium tone wood cabinets, zinc countertops, green backsplash, ceramic backsplash, stainless steel appliances and an island
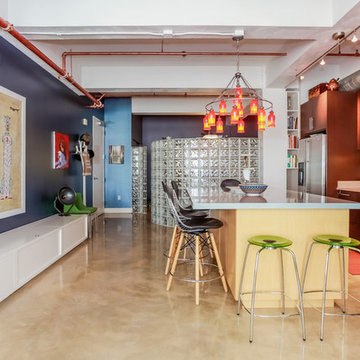
Inspiration for an eclectic concrete floor kitchen remodel in Los Angeles with an undermount sink, flat-panel cabinets, medium tone wood cabinets, zinc countertops, green backsplash, ceramic backsplash, stainless steel appliances and an island
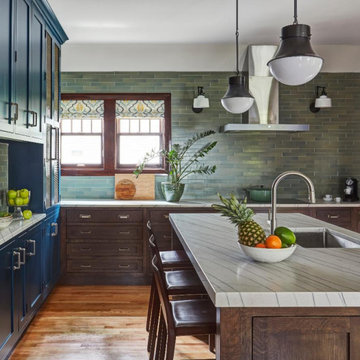
Open Kitchen Concept Showing Island
Small eclectic l-shaped light wood floor kitchen photo in Chicago with flat-panel cabinets, medium tone wood cabinets, green backsplash, ceramic backsplash and an island
Small eclectic l-shaped light wood floor kitchen photo in Chicago with flat-panel cabinets, medium tone wood cabinets, green backsplash, ceramic backsplash and an island
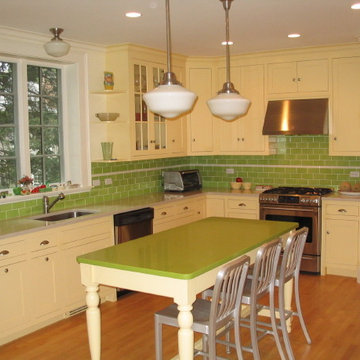
Eat-in kitchen - mid-sized eclectic l-shaped light wood floor eat-in kitchen idea in Boston with an undermount sink, recessed-panel cabinets, yellow cabinets, green backsplash, ceramic backsplash, stainless steel appliances and no island
Eclectic Kitchen with Green Backsplash Ideas
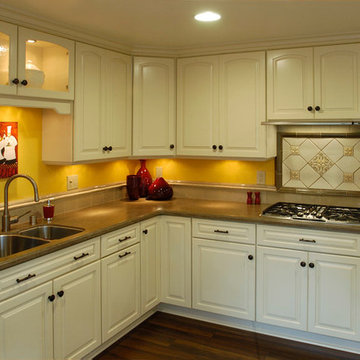
Designer: Kathy Starrett
Eat-in kitchen - eclectic l-shaped dark wood floor eat-in kitchen idea in Sacramento with an undermount sink, raised-panel cabinets, white cabinets, solid surface countertops, green backsplash, porcelain backsplash, stainless steel appliances and an island
Eat-in kitchen - eclectic l-shaped dark wood floor eat-in kitchen idea in Sacramento with an undermount sink, raised-panel cabinets, white cabinets, solid surface countertops, green backsplash, porcelain backsplash, stainless steel appliances and an island
8





