Eclectic Kitchen with Green Cabinets Ideas
Refine by:
Budget
Sort by:Popular Today
121 - 140 of 1,035 photos
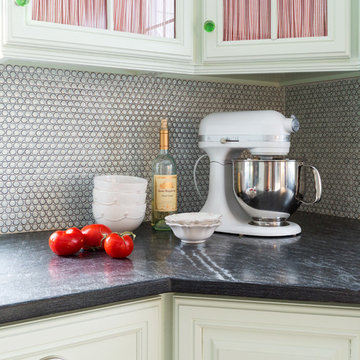
Photo by: Ball & Albanese
Mid-sized eclectic u-shaped painted wood floor eat-in kitchen photo in New York with an undermount sink, raised-panel cabinets, green cabinets, soapstone countertops, multicolored backsplash, mosaic tile backsplash, stainless steel appliances and a peninsula
Mid-sized eclectic u-shaped painted wood floor eat-in kitchen photo in New York with an undermount sink, raised-panel cabinets, green cabinets, soapstone countertops, multicolored backsplash, mosaic tile backsplash, stainless steel appliances and a peninsula
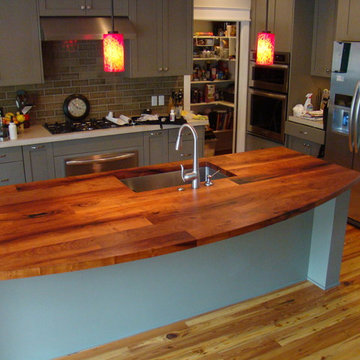
Texas Mesquite island top gives comfort and warmth to this well designed kitchen.\
Category: Island top
Wood species: Texas Mesquite
Construction method: face grain
Features: one long curved side
Size & thickness:50" wide by 139" long by 1.75" thick
Edge profile: softened
Finish: Food safe Tung Oil/Citrus solvent finish
Island top by: DeVos Custom Woodworking
Project location: Austin, TX
Builder: Gosset Jones Homes
Photo by Homeowner
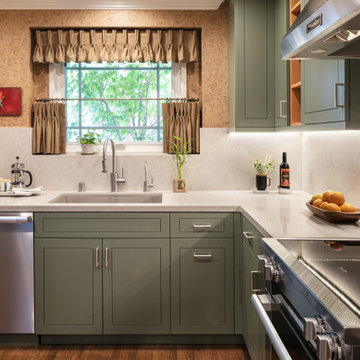
A tiny kitchen that was redone with what we all wish for storage, storage and more storage.
The design dilemma was how to incorporate the existing flooring and wallpaper the client wanted to preserve.
The kitchen is a combo of both traditional and transitional element thus becoming a neat eclectic kitchen.
The wood finish cabinets are natural Alder wood with a clear finish while the main portion of the kitchen is a fantastic olive-green finish.
for a cleaner look the countertop quartz has been used for the backsplash as well.
This way no busy grout lines are present to make the kitchen feel heavier and busy.
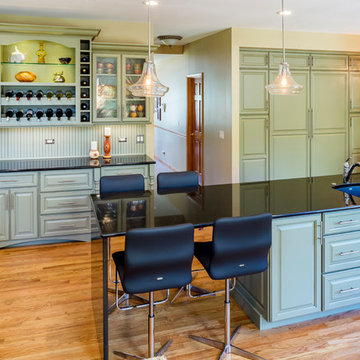
Large eclectic l-shaped medium tone wood floor open concept kitchen photo in Chicago with an undermount sink, raised-panel cabinets, green cabinets, granite countertops, green backsplash, glass tile backsplash, stainless steel appliances and two islands
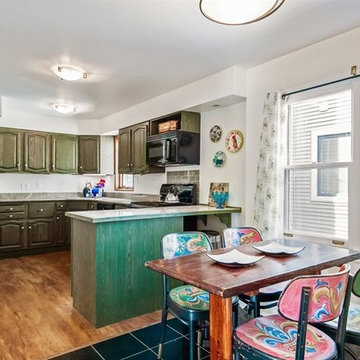
Seller had refaced the cabinets 2 years prior and painted the walls yellow. Look read charming and vintage but needed to be crisper for the more modern aesthetic. Edited out all normal counter-clutter to show beautiful granite and custom tile counters
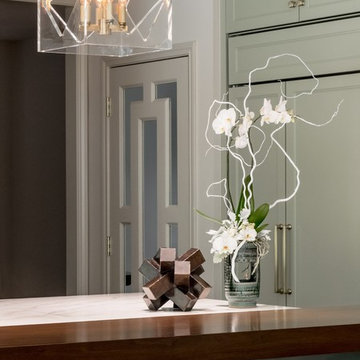
Chic glamorous kitchen in the heart of San Antonio! What fun to entertain family and friends around this stunning island with its walnut bar top. Touches of lucite on the barstools and pendant lights add modern sparkle! Custom touches include gold banding on island cabinet and vent hood, custom plated cabinet hardware, walnut waterfall conversation counter, unique pantry door, butterfly or bookmatched marble splash. Enjoy!
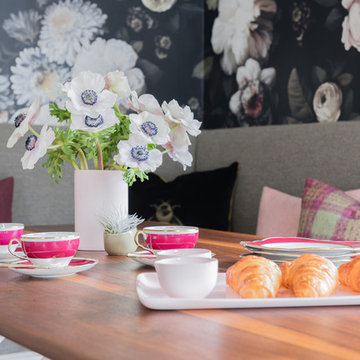
@Natalia Foto
Inspiration for an eclectic light wood floor kitchen remodel in Boston with an undermount sink, flat-panel cabinets, green cabinets, marble countertops, subway tile backsplash, black appliances and an island
Inspiration for an eclectic light wood floor kitchen remodel in Boston with an undermount sink, flat-panel cabinets, green cabinets, marble countertops, subway tile backsplash, black appliances and an island
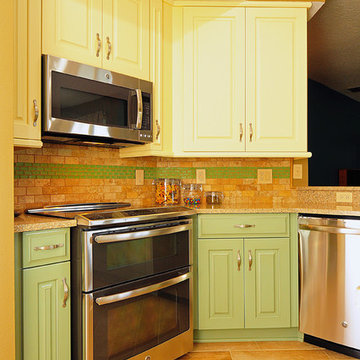
Rickie Agapito AOFOTOS.com
Inspiration for a mid-sized eclectic u-shaped porcelain tile open concept kitchen remodel in Orlando with an undermount sink, raised-panel cabinets, green cabinets, quartz countertops, beige backsplash, stone tile backsplash, stainless steel appliances and an island
Inspiration for a mid-sized eclectic u-shaped porcelain tile open concept kitchen remodel in Orlando with an undermount sink, raised-panel cabinets, green cabinets, quartz countertops, beige backsplash, stone tile backsplash, stainless steel appliances and an island
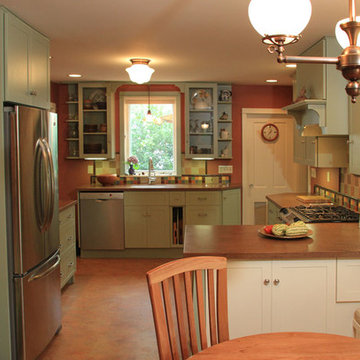
Removing an interior wall in this older home allowed the kitchen to include casual dining & entertaining space. Playful use of colors in cabinetry, tile & other materials, reflect the personality of the owners while keeping with the architectural style of the home.
Kitchen remodel
Designer: Karen Zeiders
Contractor: John Mead
Materials: Candlelight Cabinetry, White & Saybrook Sage paint.
Ithaca, New York
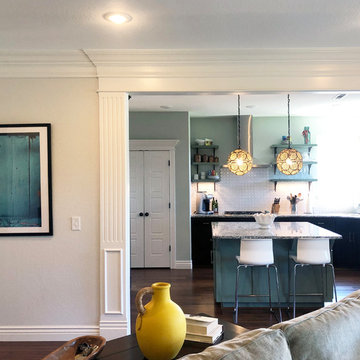
This kitchen was dark and lacking in personality. We lightened it up by removing upper cabinets and installing open shelving. Light live edge tile, and fun Moroccan style pendants give the space personality.
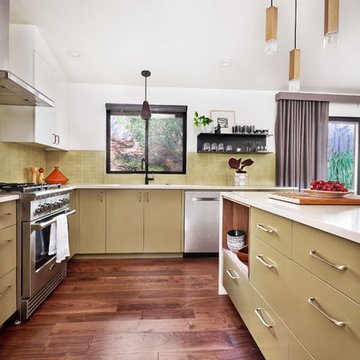
Porcelain tile from Clayhaus tile here in Portland gives a bit of variety to balance the sleek flat front cabinets.
Blackstone Edge Studios
Example of a mid-sized eclectic l-shaped medium tone wood floor and brown floor eat-in kitchen design in Portland with an undermount sink, flat-panel cabinets, green cabinets, quartz countertops, green backsplash, porcelain backsplash, stainless steel appliances, a peninsula and beige countertops
Example of a mid-sized eclectic l-shaped medium tone wood floor and brown floor eat-in kitchen design in Portland with an undermount sink, flat-panel cabinets, green cabinets, quartz countertops, green backsplash, porcelain backsplash, stainless steel appliances, a peninsula and beige countertops
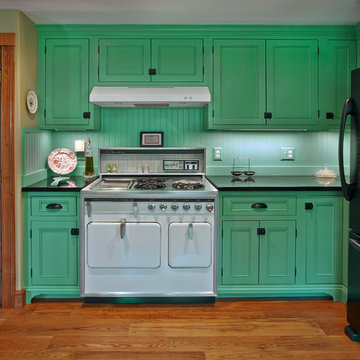
Welcome to this charming, high-style kitchen featuring Benjamin Moore paint in “everglades” to show off a one-of-a-kind look. How about that antique stove and drop-in sink? Those throw backs plus the shabby chic crystal chandeliers make this kitchen one of our all-time favorites. Soapstone counter tops provide a stunning contrast to the painted cabinetry. Inset doors with barrel hinges highlight the character of this CCW Custom remodel. Classic decorative ends polish the look as the beaded inside edge detail of the doors add depth and dimension. Blind corner storage makes good use of every inch as does the intelligently hidden double trash pullout. This alluring country design makes us want to pull up a stool at the counter and sip sweet tea from a mason jar.
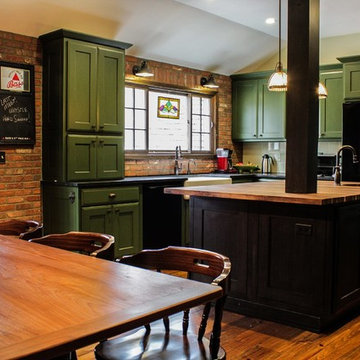
When these clients told us they had a telephone booth they wanted to incorporate into their kitchen design, we knew they would be ready and willing to take risks. We love this tavern-inspired kitchen and all of its bold character.
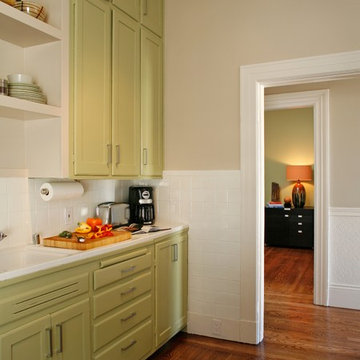
Kitchen pantry - small eclectic single-wall medium tone wood floor kitchen pantry idea in San Francisco with an undermount sink, flat-panel cabinets, green cabinets, white backsplash, ceramic backsplash and no island
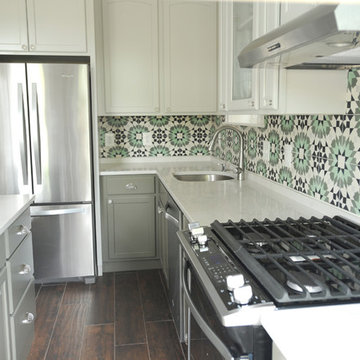
Stephanie London Photography
Inspiration for a mid-sized eclectic galley ceramic tile and brown floor enclosed kitchen remodel in Baltimore with an undermount sink, recessed-panel cabinets, green cabinets, quartz countertops, multicolored backsplash, cement tile backsplash, stainless steel appliances and an island
Inspiration for a mid-sized eclectic galley ceramic tile and brown floor enclosed kitchen remodel in Baltimore with an undermount sink, recessed-panel cabinets, green cabinets, quartz countertops, multicolored backsplash, cement tile backsplash, stainless steel appliances and an island
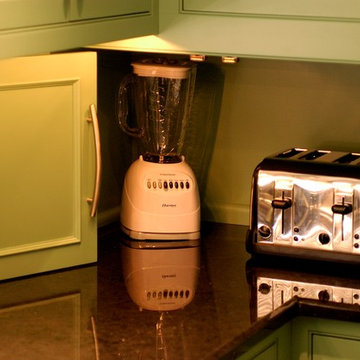
The green tones of this kitchen give a modern twist to this traditional home. Beaded board coffered ceiling delineates the kitchen space in this open floor plan.
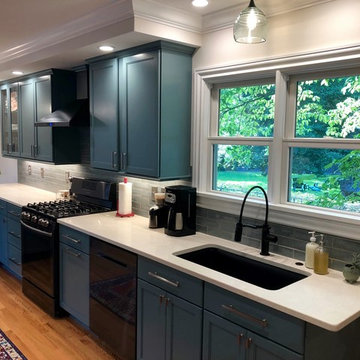
The finished kitchen!.. The homeowners love to entertain and host parties. This one is wide open and yes... Dancing is allowed in the Kitchen...
Example of a huge eclectic galley light wood floor enclosed kitchen design in Raleigh with a single-bowl sink, flat-panel cabinets, green cabinets, quartzite countertops, green backsplash, cement tile backsplash, black appliances and white countertops
Example of a huge eclectic galley light wood floor enclosed kitchen design in Raleigh with a single-bowl sink, flat-panel cabinets, green cabinets, quartzite countertops, green backsplash, cement tile backsplash, black appliances and white countertops

Mid-sized eclectic linoleum floor and multicolored floor enclosed kitchen photo in Minneapolis with an undermount sink, flat-panel cabinets, green cabinets, soapstone countertops, beige backsplash, ceramic backsplash, colored appliances and black countertops
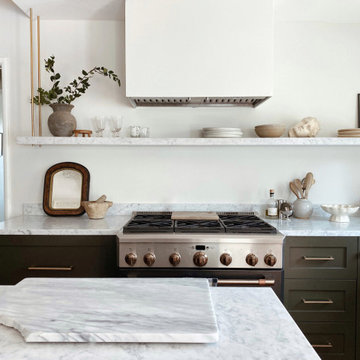
Example of an eclectic brown floor kitchen design in Los Angeles with a farmhouse sink, green cabinets, marble countertops, black appliances and an island
Eclectic Kitchen with Green Cabinets Ideas
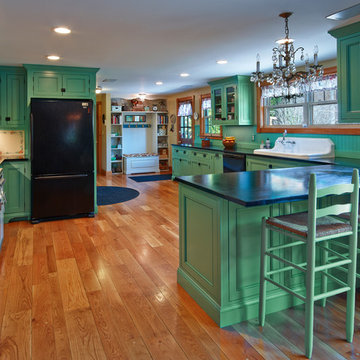
Welcome to this charming, high-style kitchen featuring Benjamin Moore paint in “everglades” to show off a one-of-a-kind look. How about that antique stove and drop-in sink? Those throw backs plus the shabby chic crystal chandeliers make this kitchen one of our all-time favorites. Soapstone counter tops provide a stunning contrast to the painted cabinetry. Inset doors with barrel hinges highlight the character of this CCW Custom remodel. Classic decorative ends polish the look as the beaded inside edge detail of the doors add depth and dimension. Blind corner storage makes good use of every inch as does the intelligently hidden double trash pullout. This alluring country design makes us want to pull up a stool at the counter and sip sweet tea from a mason jar.
7





