Eclectic Kitchen with Light Wood Cabinets Ideas
Refine by:
Budget
Sort by:Popular Today
121 - 140 of 1,543 photos
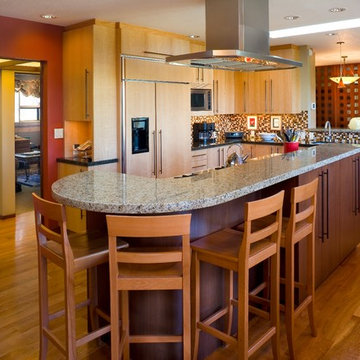
Great place for anything from an easy meal to an elaborate holiday celebration. This kitchen has the needed space to contract and expand as needed.
Large eclectic u-shaped light wood floor eat-in kitchen photo in Boise with an undermount sink, flat-panel cabinets, light wood cabinets, granite countertops, multicolored backsplash, ceramic backsplash, stainless steel appliances and an island
Large eclectic u-shaped light wood floor eat-in kitchen photo in Boise with an undermount sink, flat-panel cabinets, light wood cabinets, granite countertops, multicolored backsplash, ceramic backsplash, stainless steel appliances and an island
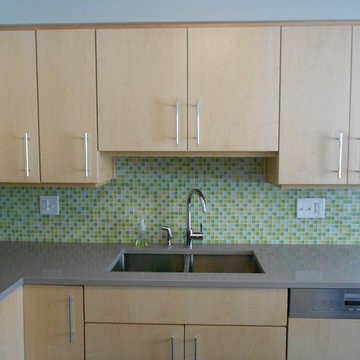
Small eclectic l-shaped porcelain tile eat-in kitchen photo in Chicago with an undermount sink, flat-panel cabinets, light wood cabinets, solid surface countertops, multicolored backsplash and stainless steel appliances
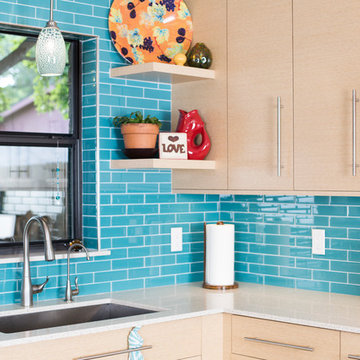
Executive Cabinets
Caesarstone Countertops
Kohler Vault Sink
Amerock Bar Pulls
Example of a mid-sized eclectic l-shaped concrete floor kitchen pantry design in Dallas with flat-panel cabinets, light wood cabinets, blue backsplash, stainless steel appliances, no island, an undermount sink, quartz countertops and subway tile backsplash
Example of a mid-sized eclectic l-shaped concrete floor kitchen pantry design in Dallas with flat-panel cabinets, light wood cabinets, blue backsplash, stainless steel appliances, no island, an undermount sink, quartz countertops and subway tile backsplash
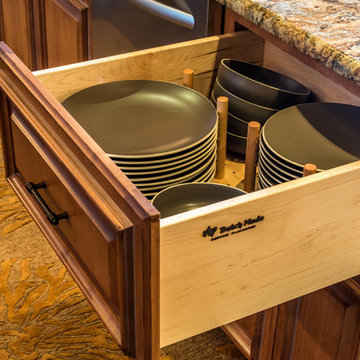
Photo by Mark Karrer
DutchMade, Inc. Cabinetry was provided by Modern Kitchen Design. The homeowner supplied all other materials.
Mid-sized eclectic l-shaped slate floor and gray floor eat-in kitchen photo in Other with no island, recessed-panel cabinets, light wood cabinets, granite countertops, black backsplash, stone tile backsplash, stainless steel appliances and an undermount sink
Mid-sized eclectic l-shaped slate floor and gray floor eat-in kitchen photo in Other with no island, recessed-panel cabinets, light wood cabinets, granite countertops, black backsplash, stone tile backsplash, stainless steel appliances and an undermount sink
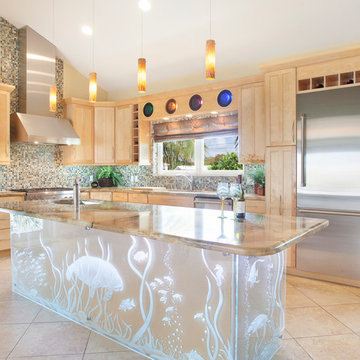
Large Island featured in a semi-remodeled kitchen. We removed the old island, installed new flooring and new island facing the waterfront, New granite, backsplash, appliances, lighting, roman shades. Carved glass panel line the front and sides of the bar with LED RGB lighting. Carved glass by Anthony's Glass and photo by Deana Jorgenson.

The open plan kitchen mixes simple wood-grained IKEA cabinets with a classic 1952 vintage O'Keefe & Merritt double oven, offset by a custom installation of vintage hand-painted Spanish tiles as a backsplash, set into classic subway tile. The peninsula and counters are a gray quartz, and the farmhouse sink is from IKEA. Fridge and Dishwasher are stainless. Custom stove hood surround hide a powerful extractor fan. Family Room is open to the kitchen, with wall-mounted TV, and entertainment unit including records, DVDs, and modern music components. Rustic Pine Cone chandelier in Family Room, and Mid-Century modern orange pendants from Rejuvenation.
Classic 48-star American Flag overhands the Family Room.
Photo by Bret Gum for Flea Market Decor Magazine
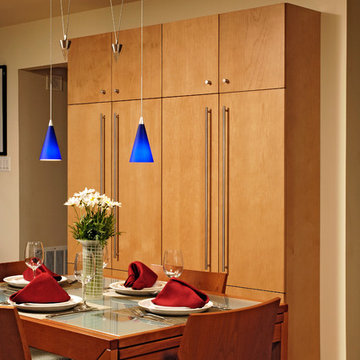
Columbia, Maryland Eclectic Kitchen design by #JenniferGilmer
http://www.gilmerkitchens.com/
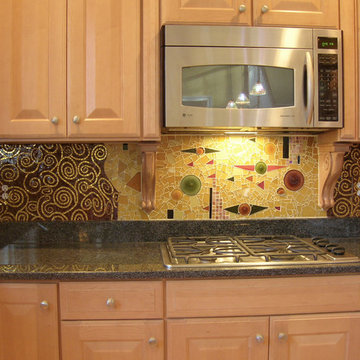
Hand cut glass mosaic for a kitchen backsplash inspired by a Gustav Klimt painting. Close up of tile border shown here. Functional art!
Photo Cathleen Newsham
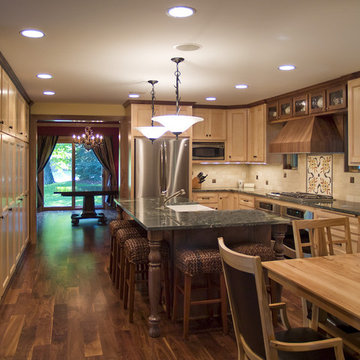
Complete overhaul inside & out of this 80's two story home. Updated for today's family needs.
Eat-in kitchen - large eclectic l-shaped dark wood floor and brown floor eat-in kitchen idea in Minneapolis with a farmhouse sink, recessed-panel cabinets, light wood cabinets, marble countertops, beige backsplash, porcelain backsplash, stainless steel appliances, an island and black countertops
Eat-in kitchen - large eclectic l-shaped dark wood floor and brown floor eat-in kitchen idea in Minneapolis with a farmhouse sink, recessed-panel cabinets, light wood cabinets, marble countertops, beige backsplash, porcelain backsplash, stainless steel appliances, an island and black countertops
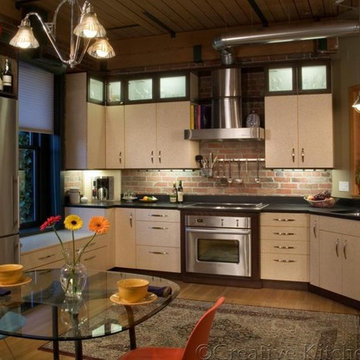
2009 NKBA Puget Sound Chapter Design Awards: 3rd place "Small to Medium Kitchens"
Photo credit: Northlight Photography
Eat-in kitchen - mid-sized eclectic medium tone wood floor eat-in kitchen idea in Seattle with a single-bowl sink, flat-panel cabinets, light wood cabinets, solid surface countertops, brick backsplash, stainless steel appliances and no island
Eat-in kitchen - mid-sized eclectic medium tone wood floor eat-in kitchen idea in Seattle with a single-bowl sink, flat-panel cabinets, light wood cabinets, solid surface countertops, brick backsplash, stainless steel appliances and no island
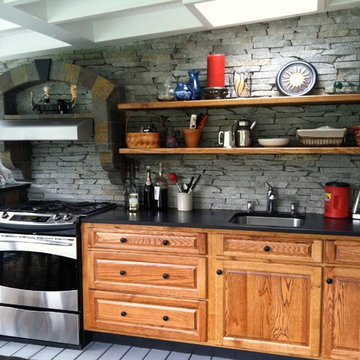
Kitchen area of outdoor dining area.
Eat-in kitchen - mid-sized eclectic galley eat-in kitchen idea in Philadelphia with a single-bowl sink, raised-panel cabinets, light wood cabinets, granite countertops, gray backsplash, stone slab backsplash, stainless steel appliances and no island
Eat-in kitchen - mid-sized eclectic galley eat-in kitchen idea in Philadelphia with a single-bowl sink, raised-panel cabinets, light wood cabinets, granite countertops, gray backsplash, stone slab backsplash, stainless steel appliances and no island
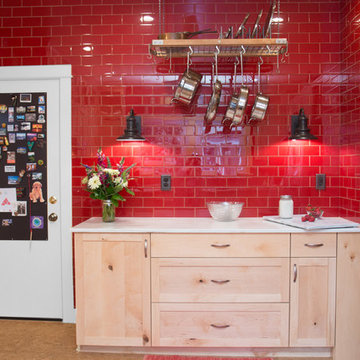
Example of a mid-sized eclectic u-shaped cork floor and beige floor enclosed kitchen design in Portland with a double-bowl sink, shaker cabinets, light wood cabinets, marble countertops, red backsplash, porcelain backsplash, stainless steel appliances and a peninsula
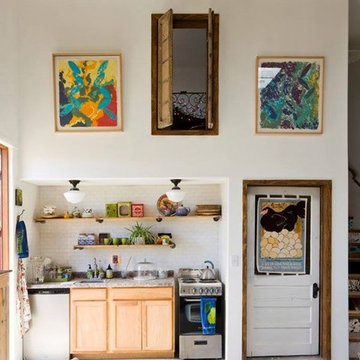
Patrick Coulie Photography
Example of a small eclectic single-wall open concept kitchen design in Albuquerque with light wood cabinets and no island
Example of a small eclectic single-wall open concept kitchen design in Albuquerque with light wood cabinets and no island
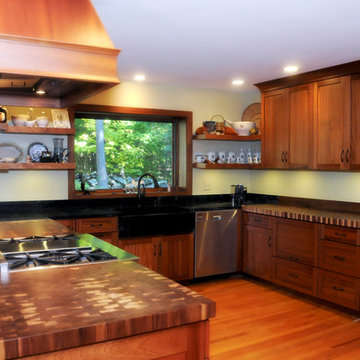
We used solid 2 1/4" thick walnut for the these end grain butcherblock tops. The cabinets are sapele mahogany
Lindsay Monroe Photography
Inspiration for a mid-sized eclectic u-shaped medium tone wood floor eat-in kitchen remodel in Boston with a farmhouse sink, flat-panel cabinets, light wood cabinets, stainless steel appliances and a peninsula
Inspiration for a mid-sized eclectic u-shaped medium tone wood floor eat-in kitchen remodel in Boston with a farmhouse sink, flat-panel cabinets, light wood cabinets, stainless steel appliances and a peninsula
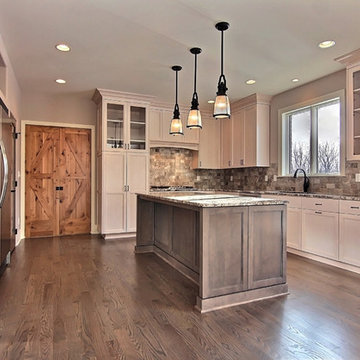
Large eclectic l-shaped light wood floor open concept kitchen photo in Chicago with a double-bowl sink, recessed-panel cabinets, light wood cabinets, granite countertops, gray backsplash, ceramic backsplash, stainless steel appliances and an island
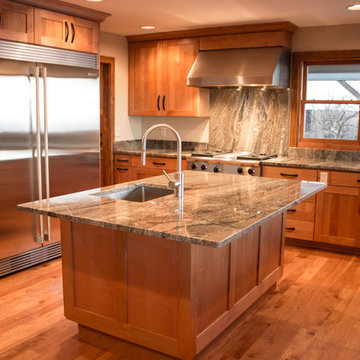
You wouldn't believe this was the same space if you had seen the 'before'. We opened an interior wall, and reconfigured the space to maximize both cooking function and family gathering.
Cabinetry is Alder with a natural finish. Floors are finish-in-place Hickory (solid) with a light/medium stain. Counter tops are granite.
This is just one part of this whole-house renovation. The interior was stripped to bare framing with all new electrical, plumbing, mechanical and then all the finishes as well.
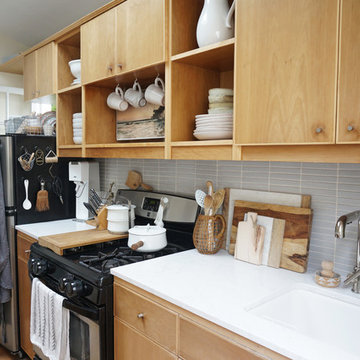
For Whitney Leigh Morris, creative director and owner of the Tiny Canal Cottage, our mosaic tiles were the perfect solution for her space-saving style.
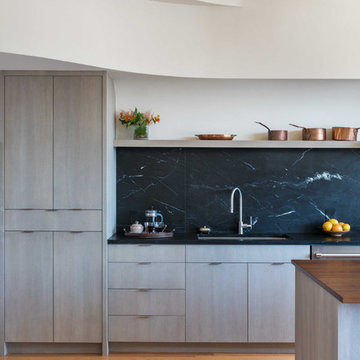
Nat Rea Photography
Example of a mid-sized eclectic single-wall light wood floor open concept kitchen design in Boston with an undermount sink, flat-panel cabinets, light wood cabinets, soapstone countertops, black backsplash, stone slab backsplash, paneled appliances and an island
Example of a mid-sized eclectic single-wall light wood floor open concept kitchen design in Boston with an undermount sink, flat-panel cabinets, light wood cabinets, soapstone countertops, black backsplash, stone slab backsplash, paneled appliances and an island
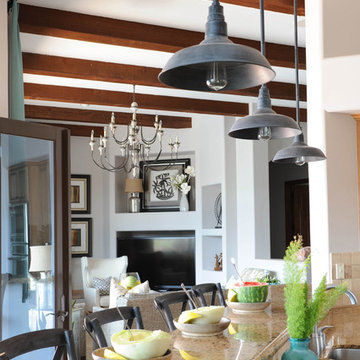
Eat-in kitchen - large eclectic limestone floor and beige floor eat-in kitchen idea in Phoenix with a double-bowl sink, recessed-panel cabinets, light wood cabinets, beige backsplash, stone tile backsplash, stainless steel appliances and an island
Eclectic Kitchen with Light Wood Cabinets Ideas
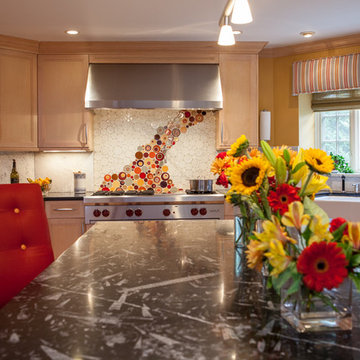
Michelle's Interiors
Enclosed kitchen - mid-sized eclectic u-shaped enclosed kitchen idea in New York with a farmhouse sink, recessed-panel cabinets, light wood cabinets, quartz countertops, white backsplash, marble backsplash, white appliances and an island
Enclosed kitchen - mid-sized eclectic u-shaped enclosed kitchen idea in New York with a farmhouse sink, recessed-panel cabinets, light wood cabinets, quartz countertops, white backsplash, marble backsplash, white appliances and an island
7





