Eclectic Kitchen with Light Wood Cabinets Ideas
Refine by:
Budget
Sort by:Popular Today
81 - 100 of 1,543 photos
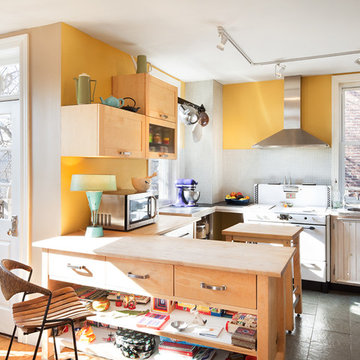
Open kitchen in the rear of a Philadelphia rowhouse
Eat-in kitchen - mid-sized eclectic u-shaped eat-in kitchen idea in Philadelphia with a drop-in sink, flat-panel cabinets, light wood cabinets, wood countertops, white backsplash, ceramic backsplash, white appliances and an island
Eat-in kitchen - mid-sized eclectic u-shaped eat-in kitchen idea in Philadelphia with a drop-in sink, flat-panel cabinets, light wood cabinets, wood countertops, white backsplash, ceramic backsplash, white appliances and an island
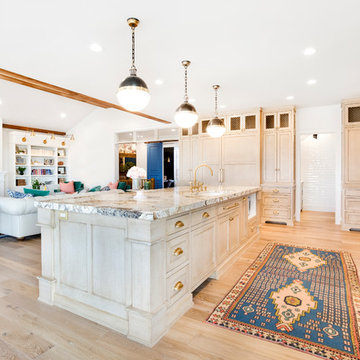
Meagan Larsen Photography
Inspiration for a large eclectic open concept kitchen remodel in Salt Lake City with a drop-in sink, light wood cabinets, marble countertops, white backsplash, black appliances and an island
Inspiration for a large eclectic open concept kitchen remodel in Salt Lake City with a drop-in sink, light wood cabinets, marble countertops, white backsplash, black appliances and an island
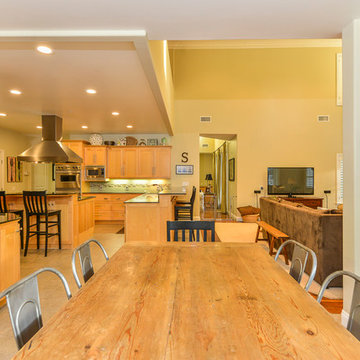
Custom designed eclectic kitchen with a touch of industrial.
Eat-in kitchen - mid-sized eclectic u-shaped ceramic tile eat-in kitchen idea in Los Angeles with a drop-in sink, shaker cabinets, light wood cabinets, granite countertops, green backsplash, glass tile backsplash, stainless steel appliances and an island
Eat-in kitchen - mid-sized eclectic u-shaped ceramic tile eat-in kitchen idea in Los Angeles with a drop-in sink, shaker cabinets, light wood cabinets, granite countertops, green backsplash, glass tile backsplash, stainless steel appliances and an island
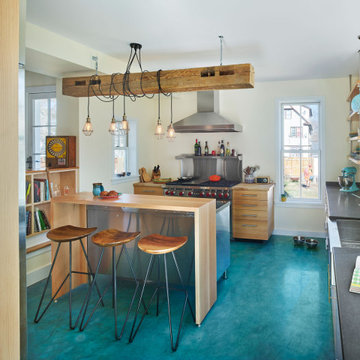
Inspiration for a mid-sized eclectic l-shaped concrete floor and turquoise floor eat-in kitchen remodel in Philadelphia with a farmhouse sink, flat-panel cabinets, light wood cabinets, stainless steel countertops, stainless steel appliances and an island
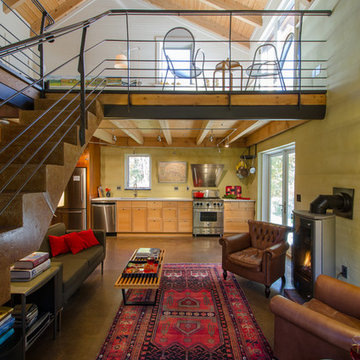
Carolyn Bates
Large eclectic single-wall concrete floor and gray floor open concept kitchen photo in Burlington with an undermount sink, recessed-panel cabinets, light wood cabinets, quartz countertops, green backsplash, stainless steel appliances and no island
Large eclectic single-wall concrete floor and gray floor open concept kitchen photo in Burlington with an undermount sink, recessed-panel cabinets, light wood cabinets, quartz countertops, green backsplash, stainless steel appliances and no island
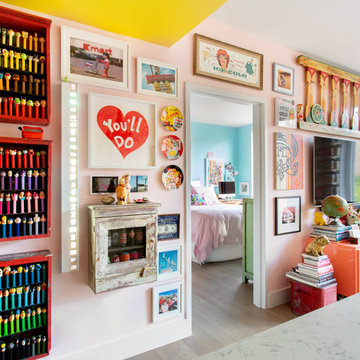
Inspiration for a mid-sized eclectic u-shaped light wood floor and gray floor enclosed kitchen remodel in New York with an undermount sink, shaker cabinets, light wood cabinets, marble countertops, paneled appliances, a peninsula and white countertops
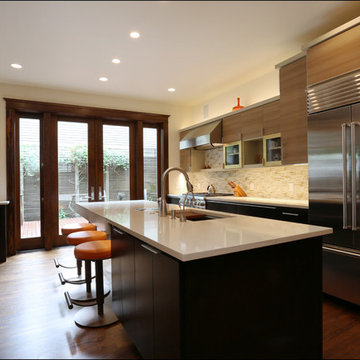
Photos by Photo Art Portraits
Example of a large eclectic galley dark wood floor eat-in kitchen design in Portland with an undermount sink, flat-panel cabinets, light wood cabinets, quartz countertops, yellow backsplash, glass tile backsplash, stainless steel appliances and an island
Example of a large eclectic galley dark wood floor eat-in kitchen design in Portland with an undermount sink, flat-panel cabinets, light wood cabinets, quartz countertops, yellow backsplash, glass tile backsplash, stainless steel appliances and an island
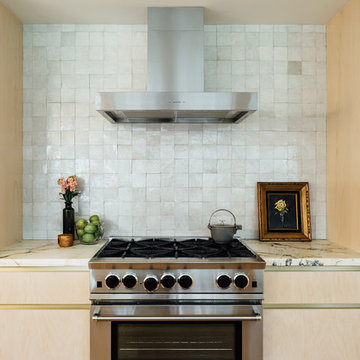
Kerri Fukui
Eat-in kitchen - mid-sized eclectic l-shaped medium tone wood floor eat-in kitchen idea in Salt Lake City with a drop-in sink, flat-panel cabinets, light wood cabinets, marble countertops, white backsplash, ceramic backsplash, stainless steel appliances and a peninsula
Eat-in kitchen - mid-sized eclectic l-shaped medium tone wood floor eat-in kitchen idea in Salt Lake City with a drop-in sink, flat-panel cabinets, light wood cabinets, marble countertops, white backsplash, ceramic backsplash, stainless steel appliances and a peninsula

This chic couple from Manhattan requested for a fashion-forward focus for their new Boston condominium. Textiles by Christian Lacroix, Faberge eggs, and locally designed stilettos once owned by Lady Gaga are just a few of the inspirations they offered.
Project designed by Boston interior design studio Dane Austin Design. They serve Boston, Cambridge, Hingham, Cohasset, Newton, Weston, Lexington, Concord, Dover, Andover, Gloucester, as well as surrounding areas.
For more about Dane Austin Design, click here: https://daneaustindesign.com/
To learn more about this project, click here:
https://daneaustindesign.com/seaport-high-rise
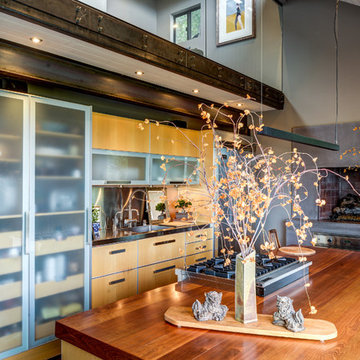
Treve Johnson Photography
Kitchen - mid-sized eclectic dark wood floor kitchen idea in San Francisco with an undermount sink, flat-panel cabinets, light wood cabinets, wood countertops, metallic backsplash, stainless steel appliances and an island
Kitchen - mid-sized eclectic dark wood floor kitchen idea in San Francisco with an undermount sink, flat-panel cabinets, light wood cabinets, wood countertops, metallic backsplash, stainless steel appliances and an island
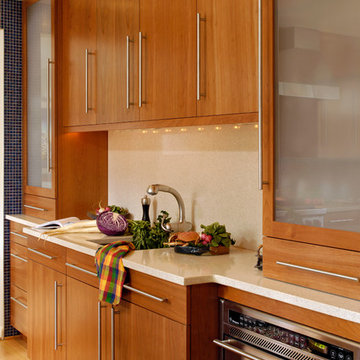
Columbia, Maryland Eclectic Kitchen design by #JenniferGilmer
http://www.gilmerkitchens.com/
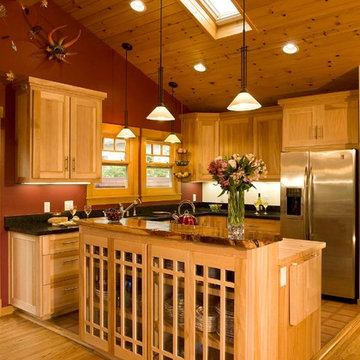
Example of a large eclectic l-shaped terra-cotta tile eat-in kitchen design in Santa Barbara with an undermount sink, recessed-panel cabinets, light wood cabinets, granite countertops, stainless steel appliances and an island
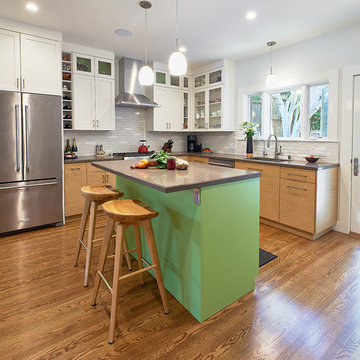
Charles E. Davis Photography
Inspiration for a mid-sized eclectic l-shaped medium tone wood floor and brown floor eat-in kitchen remodel in San Francisco with an undermount sink, flat-panel cabinets, light wood cabinets, quartz countertops, white backsplash, ceramic backsplash, stainless steel appliances, an island and gray countertops
Inspiration for a mid-sized eclectic l-shaped medium tone wood floor and brown floor eat-in kitchen remodel in San Francisco with an undermount sink, flat-panel cabinets, light wood cabinets, quartz countertops, white backsplash, ceramic backsplash, stainless steel appliances, an island and gray countertops
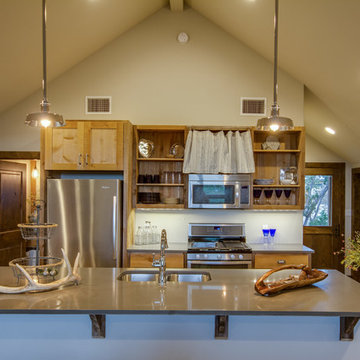
FourWallsPhotography.com
Inspiration for a mid-sized eclectic single-wall ceramic tile open concept kitchen remodel with an island, an undermount sink, recessed-panel cabinets, light wood cabinets, white backsplash and stainless steel appliances
Inspiration for a mid-sized eclectic single-wall ceramic tile open concept kitchen remodel with an island, an undermount sink, recessed-panel cabinets, light wood cabinets, white backsplash and stainless steel appliances
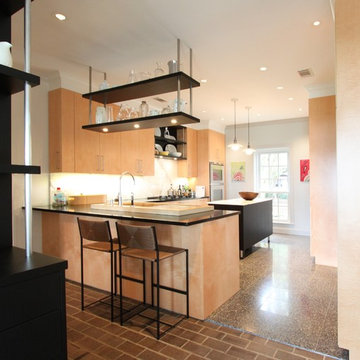
The suspended shelving above the sink was quite a challenge to engineer and build. The ebonized oak shelves are hung with all-thread sleeved by decorative stainless steel tubing. The wiring for the lights is also routed through the tubing. The same stainless steel and black details are repeated in the breakfast room built-in. - photos by Jim Farris
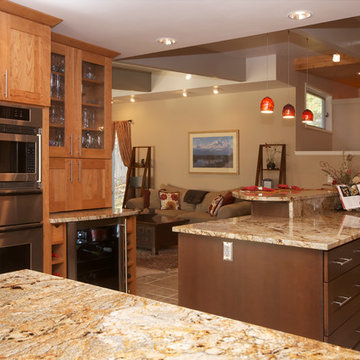
DMD Photography
Large eclectic l-shaped porcelain tile eat-in kitchen photo in Other with an undermount sink, shaker cabinets, light wood cabinets, granite countertops, beige backsplash, stone tile backsplash, stainless steel appliances and an island
Large eclectic l-shaped porcelain tile eat-in kitchen photo in Other with an undermount sink, shaker cabinets, light wood cabinets, granite countertops, beige backsplash, stone tile backsplash, stainless steel appliances and an island
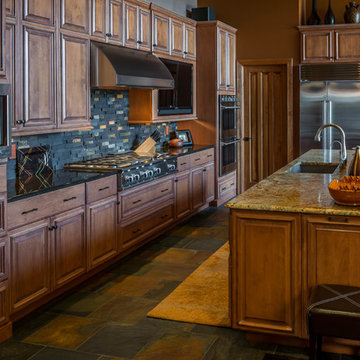
Photo by Mark Karrer
DutchMade, Inc. Cabinetry was provided by Modern Kitchen Design. The homeowner supplied all other materials.
Inspiration for a large eclectic l-shaped slate floor eat-in kitchen remodel in Other with an island, recessed-panel cabinets, light wood cabinets, granite countertops, black backsplash, stone tile backsplash, stainless steel appliances and an undermount sink
Inspiration for a large eclectic l-shaped slate floor eat-in kitchen remodel in Other with an island, recessed-panel cabinets, light wood cabinets, granite countertops, black backsplash, stone tile backsplash, stainless steel appliances and an undermount sink
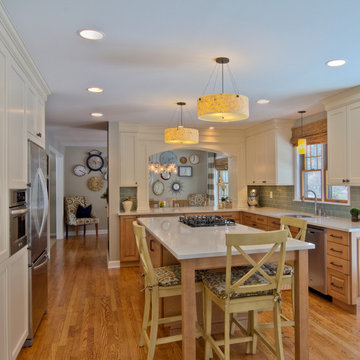
Example of a mid-sized eclectic u-shaped medium tone wood floor eat-in kitchen design in Detroit with an undermount sink, flat-panel cabinets, light wood cabinets, quartz countertops, blue backsplash, glass tile backsplash, stainless steel appliances and an island
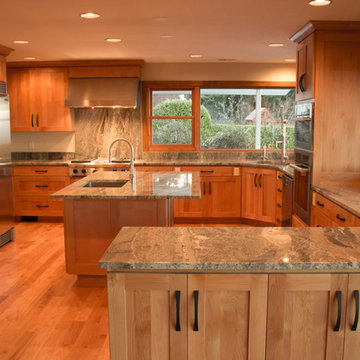
You wouldn't believe this was the same space if you had seen the 'before'. We opened an interior wall, and reconfigured the space to maximize both cooking function and family gathering.
Cabinetry is Alder with a natural finish. Floors are finish-in-place Hickory (solid) with a light/medium stain. Counter tops are granite.
This is just one part of this whole-house renovation. The interior was stripped to bare framing with all new electrical, plumbing, mechanical and then all the finishes as well.
Eclectic Kitchen with Light Wood Cabinets Ideas
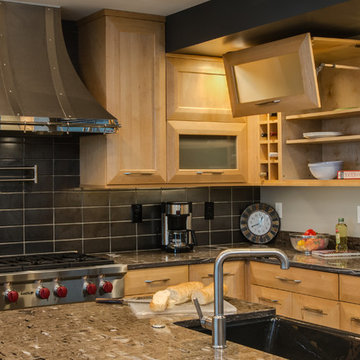
Mike Gullon
Inspiration for a large eclectic l-shaped eat-in kitchen remodel in Other with a farmhouse sink, recessed-panel cabinets, light wood cabinets, granite countertops, black backsplash, ceramic backsplash, stainless steel appliances and an island
Inspiration for a large eclectic l-shaped eat-in kitchen remodel in Other with a farmhouse sink, recessed-panel cabinets, light wood cabinets, granite countertops, black backsplash, ceramic backsplash, stainless steel appliances and an island
5





