Eclectic Kitchen with Marble Countertops Ideas
Refine by:
Budget
Sort by:Popular Today
121 - 140 of 1,807 photos
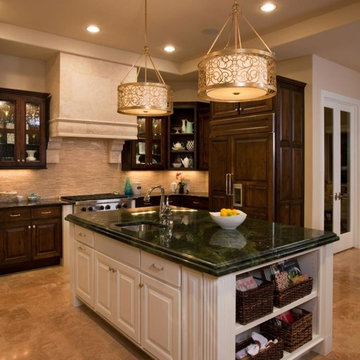
Inspiration for a large eclectic u-shaped porcelain tile enclosed kitchen remodel in Other with raised-panel cabinets, dark wood cabinets, beige backsplash, matchstick tile backsplash, an island, an undermount sink, marble countertops and paneled appliances
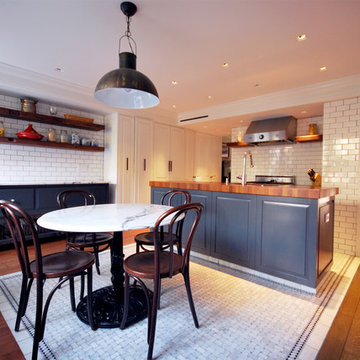
The biggest challenge with this room was making it feel open and bright, given that it is at the garden level of a brownstone. We replaced the exposed brick walls with white subway tile, and the floor tiles also add brightness. Reclaimed wood shelves were outfitted with LEDs. The cabinetry is custom-designed and fabricated. The layout remained roughly the same, as the owners found that the previous configuration met their needs. We simply added more storage and enhanced the cabinets and surfaces.
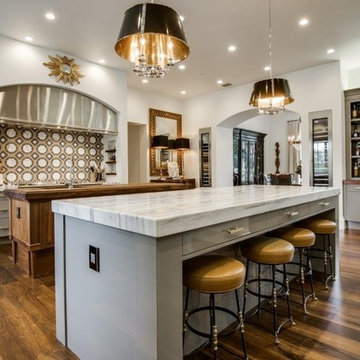
Pull out a stool in this modern kitchen with glossed flat panel cabinets and brown accents.
Enclosed kitchen - large eclectic u-shaped dark wood floor and brown floor enclosed kitchen idea in Dallas with flat-panel cabinets, gray cabinets, two islands, an undermount sink, marble countertops, multicolored backsplash, ceramic backsplash and stainless steel appliances
Enclosed kitchen - large eclectic u-shaped dark wood floor and brown floor enclosed kitchen idea in Dallas with flat-panel cabinets, gray cabinets, two islands, an undermount sink, marble countertops, multicolored backsplash, ceramic backsplash and stainless steel appliances
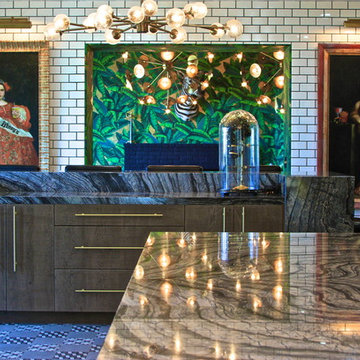
Huge eclectic l-shaped ceramic tile enclosed kitchen photo in Orange County with an undermount sink, flat-panel cabinets, gray cabinets, marble countertops, white backsplash, subway tile backsplash, black appliances and an island
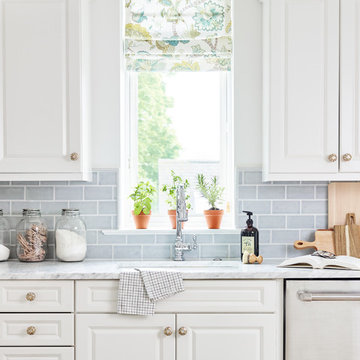
Inspiration for a mid-sized eclectic u-shaped light wood floor enclosed kitchen remodel in Philadelphia with an undermount sink, raised-panel cabinets, white cabinets, marble countertops, blue backsplash, ceramic backsplash, stainless steel appliances, no island and white countertops
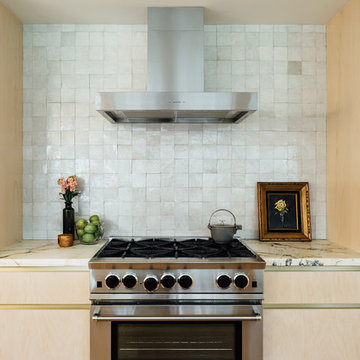
Kerri Fukui
Eat-in kitchen - mid-sized eclectic l-shaped medium tone wood floor eat-in kitchen idea in Salt Lake City with a drop-in sink, flat-panel cabinets, light wood cabinets, marble countertops, white backsplash, ceramic backsplash, stainless steel appliances and a peninsula
Eat-in kitchen - mid-sized eclectic l-shaped medium tone wood floor eat-in kitchen idea in Salt Lake City with a drop-in sink, flat-panel cabinets, light wood cabinets, marble countertops, white backsplash, ceramic backsplash, stainless steel appliances and a peninsula
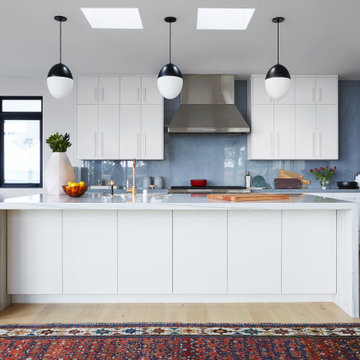
Large eclectic light wood floor open concept kitchen photo in Los Angeles with flat-panel cabinets, white cabinets, marble countertops, blue backsplash, marble backsplash, stainless steel appliances, an island and white countertops
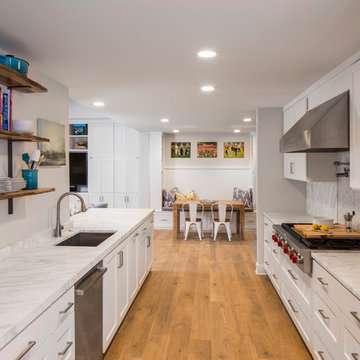
Tre Dunham
Inspiration for a mid-sized eclectic galley light wood floor eat-in kitchen remodel in Austin with a single-bowl sink, shaker cabinets, white cabinets, marble countertops, white backsplash and no island
Inspiration for a mid-sized eclectic galley light wood floor eat-in kitchen remodel in Austin with a single-bowl sink, shaker cabinets, white cabinets, marble countertops, white backsplash and no island
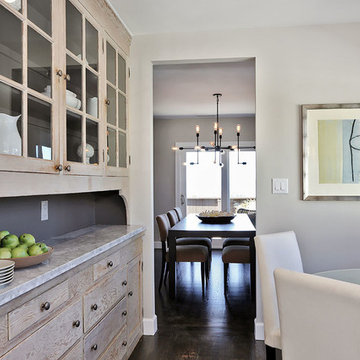
Liz Rusby
Inspiration for a mid-sized eclectic galley dark wood floor eat-in kitchen remodel in San Francisco with an undermount sink, recessed-panel cabinets, distressed cabinets, marble countertops, gray backsplash, porcelain backsplash and stainless steel appliances
Inspiration for a mid-sized eclectic galley dark wood floor eat-in kitchen remodel in San Francisco with an undermount sink, recessed-panel cabinets, distressed cabinets, marble countertops, gray backsplash, porcelain backsplash and stainless steel appliances
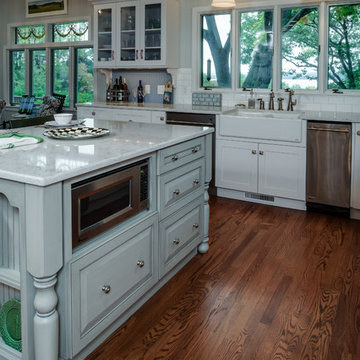
Mike Gullion
Eclectic eat-in kitchen photo in Other with a farmhouse sink, recessed-panel cabinets, white cabinets, marble countertops, white backsplash, subway tile backsplash and stainless steel appliances
Eclectic eat-in kitchen photo in Other with a farmhouse sink, recessed-panel cabinets, white cabinets, marble countertops, white backsplash, subway tile backsplash and stainless steel appliances
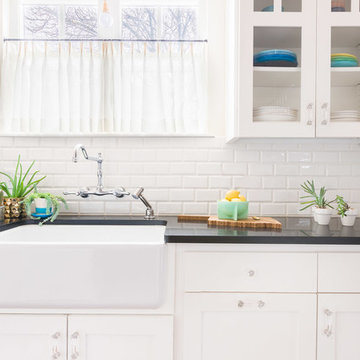
Alyssa Rosenheck
Mid-sized eclectic medium tone wood floor kitchen photo in Other with a farmhouse sink, glass-front cabinets, white cabinets, marble countertops, white backsplash, subway tile backsplash, stainless steel appliances and an island
Mid-sized eclectic medium tone wood floor kitchen photo in Other with a farmhouse sink, glass-front cabinets, white cabinets, marble countertops, white backsplash, subway tile backsplash, stainless steel appliances and an island
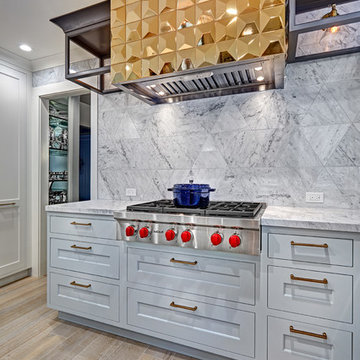
This kitchen is nothing short of bold sophistication overflowing with playful elegance from gold accents to the glistening crystal chandelier above the island. We took advantage of the large window above the 7’ galley workstation to bring in a great deal of natural light and a beautiful view of the backyard. Between the warm tones of light flooring and the light whites and blues of the cabinetry, the kitchen is well-balanced with a bright and airy atmosphere. In a kitchen full of light and symmetrical elements, on the end of the island we incorporated an asymmetrical focal point finished in a dark slate. This four drawer piece is wrapped in safari brasilica wood that purposefully carries the warmth of the floor up and around the end piece to ground the space further. The wow factor of this kitchen are the geometric glossy gold tiles of the hood creating a glamorous accent against a marble backsplash above the cooktop. This kitchen is not only classically striking but also highly functional. The versatile wall, opposite of the galley workstation, includes an integrated refrigerator, freezer, steam oven, convection oven, two appliance garages, and tall cabinetry for pantry items. The kitchen’s layout of appliances creates a fluid circular flow in the kitchen. Across from the kitchen stands a slate gray wine hutch incorporated into the wall. The doors and drawers have a gilded diamond mesh in the center panels. This mesh ties in the golden accents around the kitchens décor and allows you to have a peek inside the hutch when the interior lights are on for a soft glow creating a beautiful transition into the living room.
Photo Credit: Fred Donham of PhotographerLink
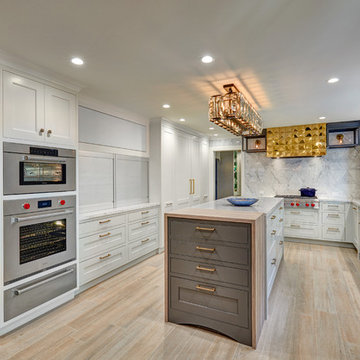
This kitchen is nothing short of bold sophistication overflowing with playful elegance from gold accents to the glistening crystal chandelier above the island. We took advantage of the large window above the 7’ galley workstation to bring in a great deal of natural light and a beautiful view of the backyard. Between the warm tones of light flooring and the light whites and blues of the cabinetry, the kitchen is well-balanced with a bright and airy atmosphere. In a kitchen full of light and symmetrical elements, on the end of the island we incorporated an asymmetrical focal point finished in a dark slate. This four drawer piece is wrapped in safari brasilica wood that purposefully carries the warmth of the floor up and around the end piece to ground the space further. The wow factor of this kitchen are the geometric glossy gold tiles of the hood creating a glamorous accent against a marble backsplash above the cooktop. This kitchen is not only classically striking but also highly functional. The versatile wall, opposite of the galley workstation, includes an integrated refrigerator, freezer, steam oven, convection oven, two appliance garages, and tall cabinetry for pantry items. The kitchen’s layout of appliances creates a fluid circular flow in the kitchen. Across from the kitchen stands a slate gray wine hutch incorporated into the wall. The doors and drawers have a gilded diamond mesh in the center panels. This mesh ties in the golden accents around the kitchens décor and allows you to have a peek inside the hutch when the interior lights are on for a soft glow creating a beautiful transition into the living room.
Photo Credit: Fred Donham of PhotographerLink
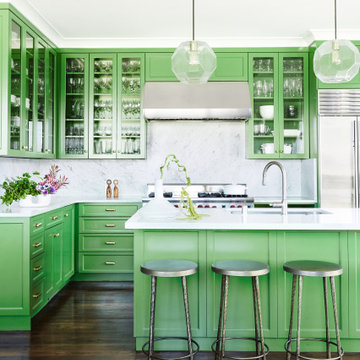
Colin Price Photography
Example of a mid-sized eclectic l-shaped dark wood floor and brown floor open concept kitchen design in San Francisco with an undermount sink, recessed-panel cabinets, green cabinets, marble countertops, white backsplash, marble backsplash, stainless steel appliances, an island and white countertops
Example of a mid-sized eclectic l-shaped dark wood floor and brown floor open concept kitchen design in San Francisco with an undermount sink, recessed-panel cabinets, green cabinets, marble countertops, white backsplash, marble backsplash, stainless steel appliances, an island and white countertops
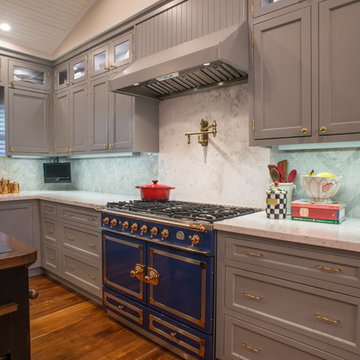
Large eclectic u-shaped medium tone wood floor enclosed kitchen photo in Miami with shaker cabinets, gray cabinets, marble countertops, white backsplash, subway tile backsplash, paneled appliances, an island and a farmhouse sink
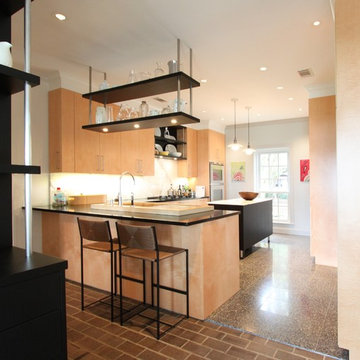
The suspended shelving above the sink was quite a challenge to engineer and build. The ebonized oak shelves are hung with all-thread sleeved by decorative stainless steel tubing. The wiring for the lights is also routed through the tubing. The same stainless steel and black details are repeated in the breakfast room built-in. - photos by Jim Farris
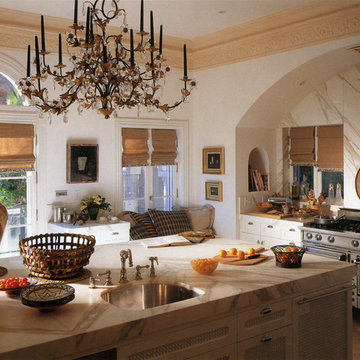
Dan Forer
Large eclectic l-shaped travertine floor eat-in kitchen photo in Phoenix with an undermount sink, recessed-panel cabinets, white cabinets, marble countertops, stone slab backsplash, stainless steel appliances and an island
Large eclectic l-shaped travertine floor eat-in kitchen photo in Phoenix with an undermount sink, recessed-panel cabinets, white cabinets, marble countertops, stone slab backsplash, stainless steel appliances and an island
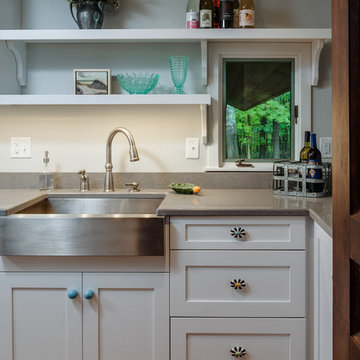
Mike Gullion
Eat-in kitchen - eclectic eat-in kitchen idea in Other with a farmhouse sink, recessed-panel cabinets, white cabinets, marble countertops, white backsplash, subway tile backsplash and stainless steel appliances
Eat-in kitchen - eclectic eat-in kitchen idea in Other with a farmhouse sink, recessed-panel cabinets, white cabinets, marble countertops, white backsplash, subway tile backsplash and stainless steel appliances
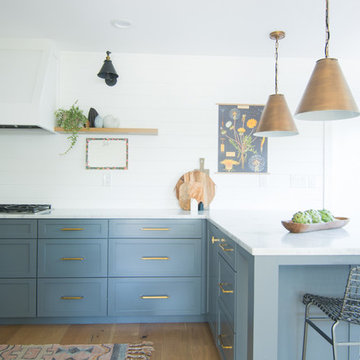
Avivit Weissman
Eat-in kitchen - mid-sized eclectic l-shaped light wood floor eat-in kitchen idea in San Francisco with a drop-in sink, shaker cabinets, gray cabinets, marble countertops, white backsplash, stainless steel appliances, a peninsula and gray countertops
Eat-in kitchen - mid-sized eclectic l-shaped light wood floor eat-in kitchen idea in San Francisco with a drop-in sink, shaker cabinets, gray cabinets, marble countertops, white backsplash, stainless steel appliances, a peninsula and gray countertops
Eclectic Kitchen with Marble Countertops Ideas
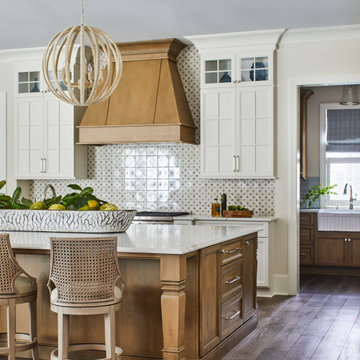
The client and I designed the kitchen and family rooms to be one large connected space. Here we see the cooktop and into the butler's pantry just behind the main kitchen Hannah, at J. Banks Designs, selected the special hanging light fixtures.
7





