Eclectic Kitchen with Metallic Backsplash Ideas
Refine by:
Budget
Sort by:Popular Today
21 - 40 of 928 photos
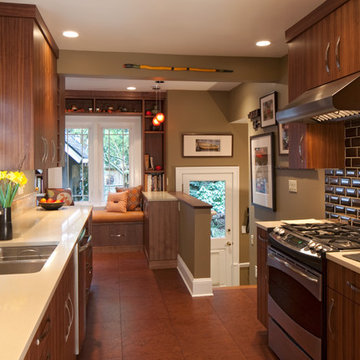
Sally Painter Photography
Mid-sized eclectic galley enclosed kitchen photo in Portland with an undermount sink, flat-panel cabinets, medium tone wood cabinets, quartzite countertops, metallic backsplash, ceramic backsplash, stainless steel appliances and no island
Mid-sized eclectic galley enclosed kitchen photo in Portland with an undermount sink, flat-panel cabinets, medium tone wood cabinets, quartzite countertops, metallic backsplash, ceramic backsplash, stainless steel appliances and no island
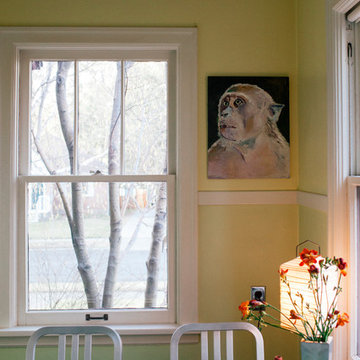
Photo: A Darling Felicity Photography © 2015 Houzz
Inspiration for a mid-sized eclectic l-shaped light wood floor eat-in kitchen remodel in Seattle with a double-bowl sink, white cabinets, metallic backsplash, metal backsplash and stainless steel appliances
Inspiration for a mid-sized eclectic l-shaped light wood floor eat-in kitchen remodel in Seattle with a double-bowl sink, white cabinets, metallic backsplash, metal backsplash and stainless steel appliances

For this expansive kitchen renovation, Designer, Randy O’Kane of Bilotta Kitchens worked with interior designer Gina Eastman and architect Clark Neuringer. The backyard was the client’s favorite space, with a pool and beautiful landscaping; from where it’s situated it’s the sunniest part of the house. They wanted to be able to enjoy the view and natural light all year long, so the space was opened up and a wall of windows was added. Randy laid out the kitchen to complement their desired view. She selected colors and materials that were fresh, natural, and unique – a soft greenish-grey with a contrasting deep purple, Benjamin Moore’s Caponata for the Bilotta Collection Cabinetry and LG Viatera Minuet for the countertops. Gina coordinated all fabrics and finishes to complement the palette in the kitchen. The most unique feature is the table off the island. Custom-made by Brooks Custom, the top is a burled wood slice from a large tree with a natural stain and live edge; the base is hand-made from real tree limbs. They wanted it to remain completely natural, with the look and feel of the tree, so they didn’t add any sort of sealant. The client also wanted touches of antique gold which the team integrated into the Armac Martin hardware, Rangecraft hood detailing, the Ann Sacks backsplash, and in the Bendheim glass inserts in the butler’s pantry which is glass with glittery gold fabric sandwiched in between. The appliances are a mix of Subzero, Wolf and Miele. The faucet and pot filler are from Waterstone. The sinks are Franke. With the kitchen and living room essentially one large open space, Randy and Gina worked together to continue the palette throughout, from the color of the cabinets, to the banquette pillows, to the fireplace stone. The family room’s old built-in around the fireplace was removed and the floor-to-ceiling stone enclosure was added with a gas fireplace and flat screen TV, flanked by contemporary artwork.
Designer: Bilotta’s Randy O’Kane with Gina Eastman of Gina Eastman Design & Clark Neuringer, Architect posthumously
Photo Credit: Phillip Ennis
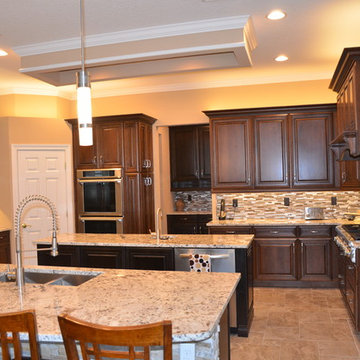
Kemper Cabinetry. Kingston door in cherry wood with black forest stain. Islands and butler's pantry in maple with chocolate stain. Antique copper mesh insert in wine glass cabinet. Appliances are Thermador and Uline. Granite is glacier white. Faucets are Danze. Floor tile is American Olean Ashen Stone Claire and backsplash is Amber Morello.
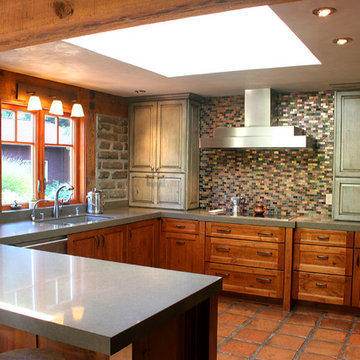
A beautiful warm rustic kitchen with a modern touch.
Eclectic l-shaped eat-in kitchen photo in San Francisco with an undermount sink, shaker cabinets, medium tone wood cabinets, quartz countertops, metallic backsplash and glass tile backsplash
Eclectic l-shaped eat-in kitchen photo in San Francisco with an undermount sink, shaker cabinets, medium tone wood cabinets, quartz countertops, metallic backsplash and glass tile backsplash
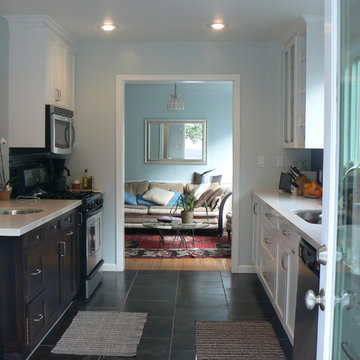
Yvonne Landivar
Inspiration for a mid-sized eclectic galley ceramic tile open concept kitchen remodel in Los Angeles with an undermount sink, shaker cabinets, white cabinets, quartz countertops, metallic backsplash, mosaic tile backsplash, stainless steel appliances and a peninsula
Inspiration for a mid-sized eclectic galley ceramic tile open concept kitchen remodel in Los Angeles with an undermount sink, shaker cabinets, white cabinets, quartz countertops, metallic backsplash, mosaic tile backsplash, stainless steel appliances and a peninsula
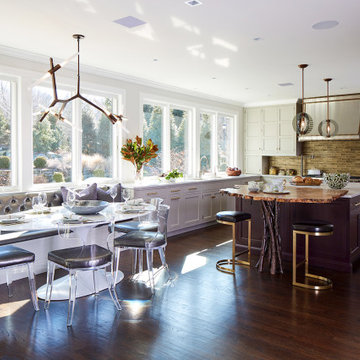
For this expansive kitchen renovation, Designer, Randy O’Kane of Bilotta Kitchens worked with interior designer Gina Eastman and architect Clark Neuringer. The backyard was the client’s favorite space, with a pool and beautiful landscaping; from where it’s situated it’s the sunniest part of the house. They wanted to be able to enjoy the view and natural light all year long, so the space was opened up and a wall of windows was added. Randy laid out the kitchen to complement their desired view. She selected colors and materials that were fresh, natural, and unique – a soft greenish-grey with a contrasting deep purple, Benjamin Moore’s Caponata for the Bilotta Collection Cabinetry and LG Viatera Minuet for the countertops. Gina coordinated all fabrics and finishes to complement the palette in the kitchen. The most unique feature is the table off the island. Custom-made by Brooks Custom, the top is a burled wood slice from a large tree with a natural stain and live edge; the base is hand-made from real tree limbs. They wanted it to remain completely natural, with the look and feel of the tree, so they didn’t add any sort of sealant. The client also wanted touches of antique gold which the team integrated into the Armac Martin hardware, Rangecraft hood detailing, the Ann Sacks backsplash, and in the Bendheim glass inserts in the butler’s pantry which is glass with glittery gold fabric sandwiched in between. The appliances are a mix of Subzero, Wolf and Miele. The faucet and pot filler are from Waterstone. The sinks are Franke. With the kitchen and living room essentially one large open space, Randy and Gina worked together to continue the palette throughout, from the color of the cabinets, to the banquette pillows, to the fireplace stone. The family room’s old built-in around the fireplace was removed and the floor-to-ceiling stone enclosure was added with a gas fireplace and flat screen TV, flanked by contemporary artwork.
Designer: Bilotta’s Randy O’Kane with Gina Eastman of Gina Eastman Design & Clark Neuringer, Architect posthumously
Photo Credit: Phillip Ennis
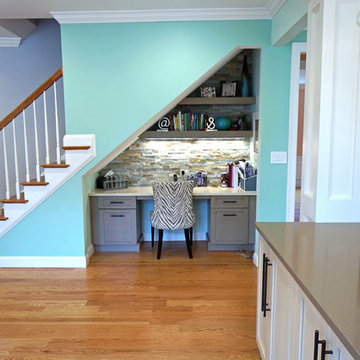
Alban Gega Photography
Eat-in kitchen - mid-sized eclectic galley medium tone wood floor eat-in kitchen idea in Boston with a farmhouse sink, shaker cabinets, beige cabinets, quartz countertops, metallic backsplash, glass tile backsplash, stainless steel appliances and an island
Eat-in kitchen - mid-sized eclectic galley medium tone wood floor eat-in kitchen idea in Boston with a farmhouse sink, shaker cabinets, beige cabinets, quartz countertops, metallic backsplash, glass tile backsplash, stainless steel appliances and an island
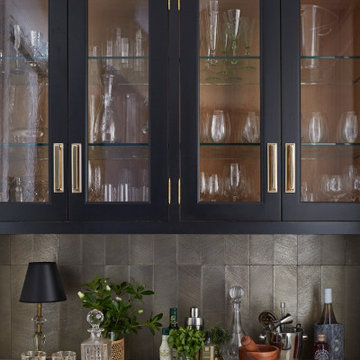
KitchenLab Interiors’ first, entirely new construction project in collaboration with GTH architects who designed the residence. KLI was responsible for all interior finishes, fixtures, furnishings, and design including the stairs, casework, interior doors, moldings and millwork. KLI also worked with the client on selecting the roof, exterior stucco and paint colors, stone, windows, and doors. The homeowners had purchased the existing home on a lakefront lot of the Valley Lo community in Glenview, thinking that it would be a gut renovation, but when they discovered a host of issues including mold, they decided to tear it down and start from scratch. The minute you look out the living room windows, you feel as though you're on a lakeside vacation in Wisconsin or Michigan. We wanted to help the homeowners achieve this feeling throughout the house - merging the causal vibe of a vacation home with the elegance desired for a primary residence. This project is unique and personal in many ways - Rebekah and the homeowner, Lorie, had grown up together in a small suburb of Columbus, Ohio. Lorie had been Rebekah's babysitter and was like an older sister growing up. They were both heavily influenced by the style of the late 70's and early 80's boho/hippy meets disco and 80's glam, and both credit their moms for an early interest in anything related to art, design, and style. One of the biggest challenges of doing a new construction project is that it takes so much longer to plan and execute and by the time tile and lighting is installed, you might be bored by the selections of feel like you've seen them everywhere already. “I really tried to pull myself, our team and the client away from the echo-chamber of Pinterest and Instagram. We fell in love with counter stools 3 years ago that I couldn't bring myself to pull the trigger on, thank god, because then they started showing up literally everywhere", Rebekah recalls. Lots of one of a kind vintage rugs and furnishings make the home feel less brand-spanking new. The best projects come from a team slightly outside their comfort zone. One of the funniest things Lorie says to Rebekah, "I gave you everything you wanted", which is pretty hilarious coming from a client to a designer.
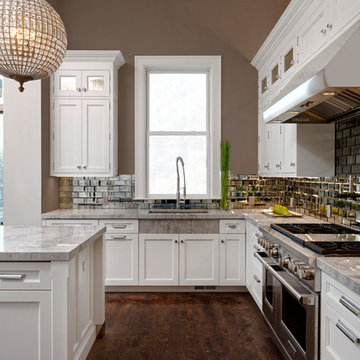
Design by #PaulBentham4JenniferGilmer in Baltimore, Maryland. Photography by Bob Narod. http://www.gilmerkitchens.com/
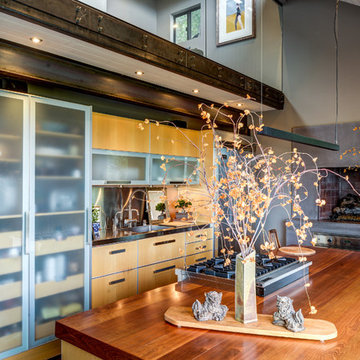
Treve Johnson Photography
Kitchen - mid-sized eclectic dark wood floor kitchen idea in San Francisco with an undermount sink, flat-panel cabinets, light wood cabinets, wood countertops, metallic backsplash, stainless steel appliances and an island
Kitchen - mid-sized eclectic dark wood floor kitchen idea in San Francisco with an undermount sink, flat-panel cabinets, light wood cabinets, wood countertops, metallic backsplash, stainless steel appliances and an island
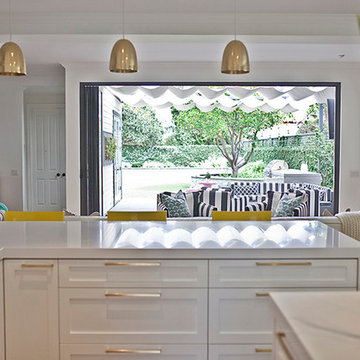
Kristen Vincent Photography
Mid-sized eclectic u-shaped light wood floor eat-in kitchen photo in San Diego with an undermount sink, shaker cabinets, white cabinets, quartz countertops, metallic backsplash, mosaic tile backsplash, paneled appliances and two islands
Mid-sized eclectic u-shaped light wood floor eat-in kitchen photo in San Diego with an undermount sink, shaker cabinets, white cabinets, quartz countertops, metallic backsplash, mosaic tile backsplash, paneled appliances and two islands
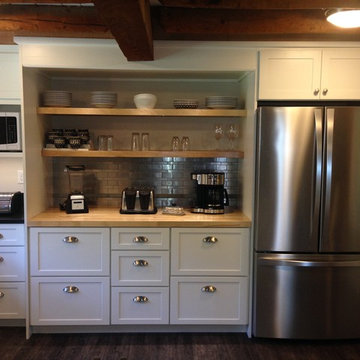
Example of a mid-sized eclectic u-shaped vinyl floor eat-in kitchen design in Burlington with shaker cabinets, white cabinets, granite countertops, metallic backsplash, metal backsplash, stainless steel appliances, no island and an undermount sink
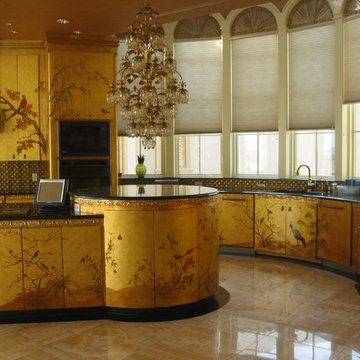
This amazing kitchen we recently completed is all about the detail; designed by Clair Tully, ASID. This kitchen features gold leaf lacquer cabinets hand painted with a beautiful floral and bird motif. The floors are 24” polished honey onyx bordered with black galaxy granite which is repeated as the countertop material on both the perimeter and island. The raised island however is a medallion imported from India. The Landmark Metalcoat quilted backsplash is the perfect compliment to the kitchen.
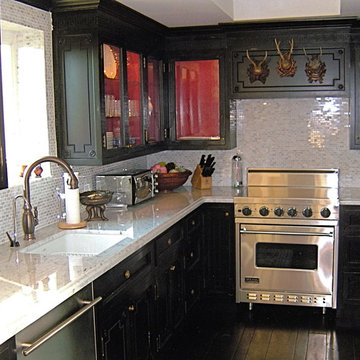
In order to get a kitchen like no other, one has to come up with an idea from scratch. The client requested a look that bridged the classic Ralph Lauren with the chic Ralph Lauren. Using bendix beaded and greek key mouldings, Jess designed a kitchen that had the feel of furniture, The bold addition of color in the glass interior cabinets added a great energy to the space and was modernized by the glittering Carerra mosaic backsplash. Brass lion add distinction to the cabinets, but nothing is as surprising as the antique Belgian mounts above the stove!
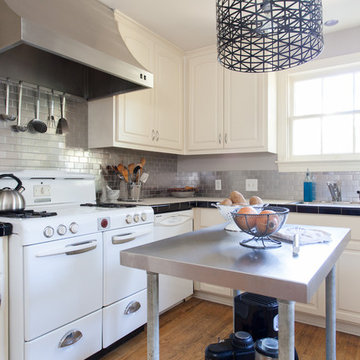
Kitchen - eclectic kitchen idea in Austin with metallic backsplash, metal backsplash and stainless steel appliances
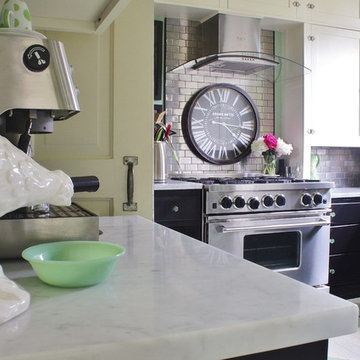
Photo: Kimberley Bryan © 2015 Houzz
Inspiration for a mid-sized eclectic painted wood floor kitchen pantry remodel in Seattle with a farmhouse sink, shaker cabinets, white cabinets, marble countertops, metallic backsplash, metal backsplash and stainless steel appliances
Inspiration for a mid-sized eclectic painted wood floor kitchen pantry remodel in Seattle with a farmhouse sink, shaker cabinets, white cabinets, marble countertops, metallic backsplash, metal backsplash and stainless steel appliances
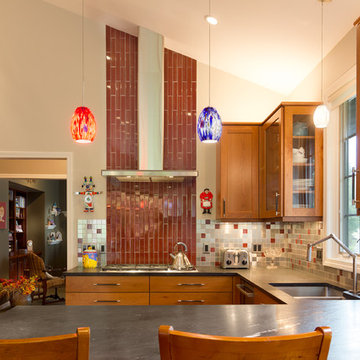
Photos by Fred Golden
Mid-sized eclectic u-shaped medium tone wood floor eat-in kitchen photo in Detroit with an undermount sink, recessed-panel cabinets, medium tone wood cabinets, soapstone countertops, metallic backsplash, metal backsplash, stainless steel appliances and a peninsula
Mid-sized eclectic u-shaped medium tone wood floor eat-in kitchen photo in Detroit with an undermount sink, recessed-panel cabinets, medium tone wood cabinets, soapstone countertops, metallic backsplash, metal backsplash, stainless steel appliances and a peninsula
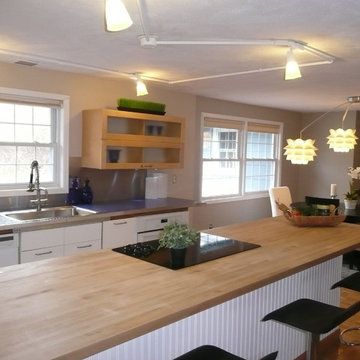
Staging & Photos by: Betsy Konaxis, BK Classic Collections Home Stagers
Eat-in kitchen - mid-sized eclectic u-shaped light wood floor eat-in kitchen idea in Boston with a drop-in sink, flat-panel cabinets, white cabinets, tile countertops, metallic backsplash, metal backsplash, white appliances and a peninsula
Eat-in kitchen - mid-sized eclectic u-shaped light wood floor eat-in kitchen idea in Boston with a drop-in sink, flat-panel cabinets, white cabinets, tile countertops, metallic backsplash, metal backsplash, white appliances and a peninsula
Eclectic Kitchen with Metallic Backsplash Ideas
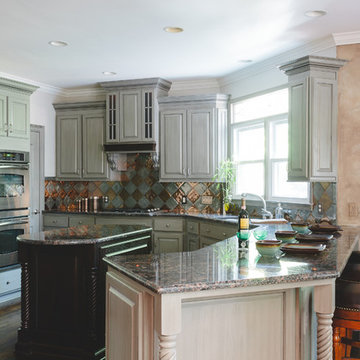
Custom Modified Golden Oak Cabinets Painted & Glazed in Gray. Custom Hood & Mantle, Roped Crown, Trim Painted & Glazed to Match. Island in Dark Walnut Stain and Custom Pantry & Door with Tiled Wood Surround. Custom Island Overhang with Posted Rope Legs & Panels. We can Turn any Dated Oak Cabinets into a NEW FRESH KITCHEN. Photos by Willett Photography.
2





