Eclectic Kitchen with Mosaic Tile Backsplash Ideas
Refine by:
Budget
Sort by:Popular Today
121 - 140 of 1,037 photos
Item 1 of 4
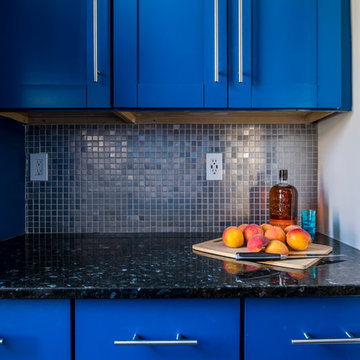
Inspiration for a small eclectic galley ceramic tile enclosed kitchen remodel in New York with an undermount sink, shaker cabinets, blue cabinets, quartz countertops, gray backsplash, mosaic tile backsplash, stainless steel appliances and no island
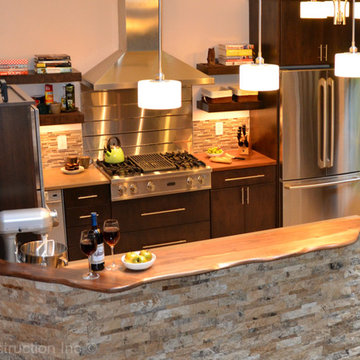
RJK Construction Inc.
Removing a partition wall between the living area and kitchen, allowed us to bring out a peninsula into the living area expanding the kitchen, and providing the opportunity for additional cabinetry, countertop space, and a bar top. Dark CWP cabinetry creates contrast in the kitchen. Quartz countertops offer a durable surface, while a section of butcher block next to the cooktop serves as a convenient prep space for cutting vegetables or bread. This kitchen is packed with professional grade appliances. A Viking Professional Cooktop, and oven-microwave combination demand attention in this kitchen. Stainless Steel appliances are complemented by the stainless steel backsplash behind the range, and between the countertop and bar of the peninsula. A stone combination stacked tile is featured in the remaining backsplash space. A custom wood feature was placed on top of the bar in this kitchen, adding a luxurious, and earthy feature in this kitchen. While in the home, we were also able to re-finish the flooring in the adjacent living room, tying the two rooms together.
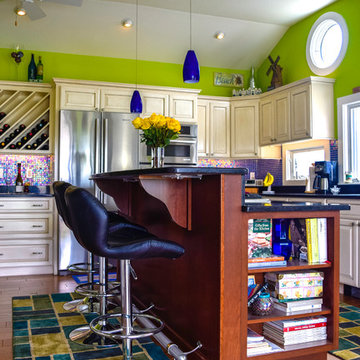
Kris Marie Photography
Eat-in kitchen - mid-sized eclectic l-shaped light wood floor eat-in kitchen idea in Boston with white cabinets, metallic backsplash, mosaic tile backsplash, stainless steel appliances and two islands
Eat-in kitchen - mid-sized eclectic l-shaped light wood floor eat-in kitchen idea in Boston with white cabinets, metallic backsplash, mosaic tile backsplash, stainless steel appliances and two islands
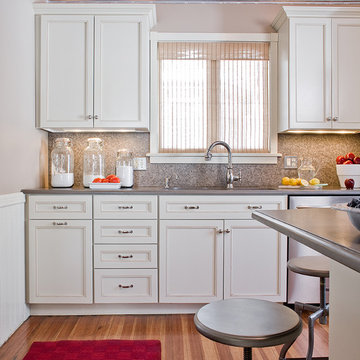
Michael J. Lee
Inspiration for a mid-sized eclectic l-shaped light wood floor enclosed kitchen remodel in Boston with an undermount sink, beaded inset cabinets, stainless steel cabinets, quartz countertops, gray backsplash, mosaic tile backsplash, stainless steel appliances and an island
Inspiration for a mid-sized eclectic l-shaped light wood floor enclosed kitchen remodel in Boston with an undermount sink, beaded inset cabinets, stainless steel cabinets, quartz countertops, gray backsplash, mosaic tile backsplash, stainless steel appliances and an island
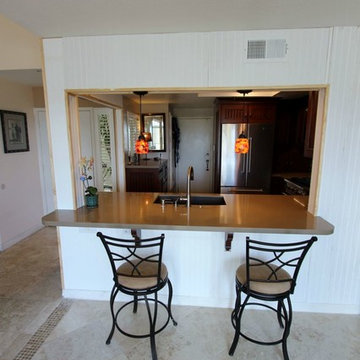
Peg and Randy had a wonderful experience working with APlus and were impressed with the incredible workmanship that went into the remodel. They started their journey looking at their options with stock cabinets and came to realize it wasn’t the best choice for them. A friend that was very happy with the remodel being completed at her home by APlus recommended they call to set up an appointment to meet with a designer. They met with Alex and loved his design ideas so they decided to hire APlus to remodel their kitchen. Peg and Randy were very pleased with the cost and were very surprised to find that a custom kitchen was well within their budget. When guest ask them how they came up with the design concept of the kitchen they praise Alex for coming up with such a gorgeous design. Many changes were made in the kitchen such as adding wonderful high end appliances and hiding the microwave from view. Prior to remodeling their kitchen they had such limited storage space in the kitchen that they resorted to using their garage to store items. This Lake Forest couple now has an amazing amount of hidden storage space with plenty of new space to spare. Now when they step into their kitchen they are in awe and disbelief that they finally have the kitchen of their dreams.
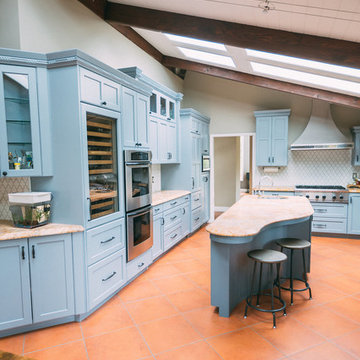
Eat-in kitchen - large eclectic galley terra-cotta tile and brown floor eat-in kitchen idea in San Francisco with an undermount sink, raised-panel cabinets, blue cabinets, granite countertops, white backsplash, mosaic tile backsplash, stainless steel appliances and an island
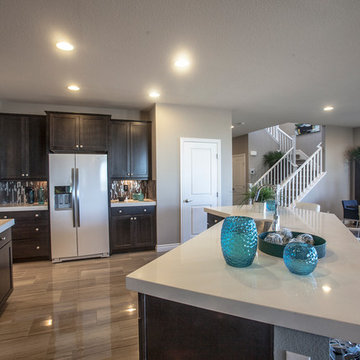
Open concept kitchen - large eclectic u-shaped medium tone wood floor open concept kitchen idea in Las Vegas with a double-bowl sink, recessed-panel cabinets, dark wood cabinets, solid surface countertops, multicolored backsplash, mosaic tile backsplash, white appliances and an island
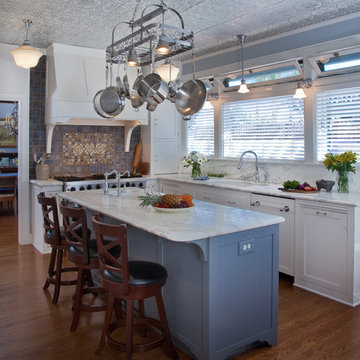
Kim Grant, Architect; Gail Owens, Photographer
Eclectic l-shaped medium tone wood floor enclosed kitchen photo in San Diego with an undermount sink, shaker cabinets, white cabinets, marble countertops, blue backsplash, mosaic tile backsplash, white appliances and an island
Eclectic l-shaped medium tone wood floor enclosed kitchen photo in San Diego with an undermount sink, shaker cabinets, white cabinets, marble countertops, blue backsplash, mosaic tile backsplash, white appliances and an island
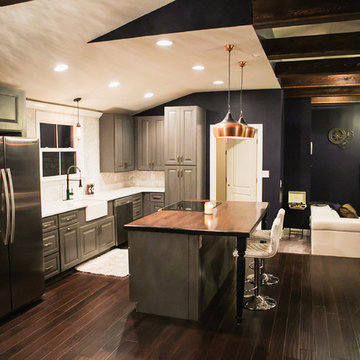
A garage conversion and open concept at it's finest. Removing all the interior walls between the formal dining room, living room, foyer, kitchen, and converting the garage space created one of the most spectacular Custom Concept spaces yet. A sunken living room rest peacefully where once sat greasy tools and unforgotten boxes of knick knacks. A large butcher block kitchen island complete with convection slide in glass top range, anchors the surrounding expansive kitchen. Carrara marble patterned in the classic herringbone pattern line the walls above the apron front deep bowl farmhouse sink. Sleek stainless steel appliances and turkish marble bring a classy and high end look to an other wise antique boho charm.
Photography by www.AmandaRheinPhotography.com
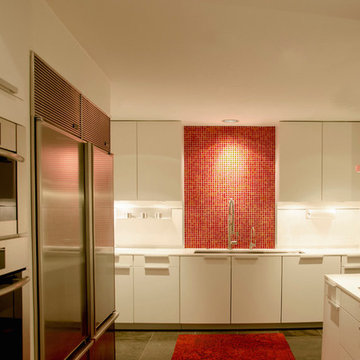
Poggenpohl kitchen designed by Tatiana Bacci of Poggenpohl Houston, Photos by Licia Olivetti
Huge eclectic galley porcelain tile open concept kitchen photo in Houston with an undermount sink, flat-panel cabinets, white cabinets, laminate countertops, red backsplash, mosaic tile backsplash, black appliances and a peninsula
Huge eclectic galley porcelain tile open concept kitchen photo in Houston with an undermount sink, flat-panel cabinets, white cabinets, laminate countertops, red backsplash, mosaic tile backsplash, black appliances and a peninsula
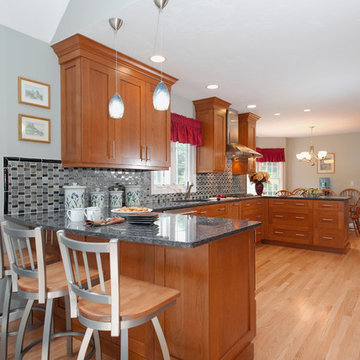
Example of a large eclectic galley light wood floor eat-in kitchen design in Boston with a double-bowl sink, shaker cabinets, medium tone wood cabinets, granite countertops, blue backsplash, mosaic tile backsplash, stainless steel appliances and no island
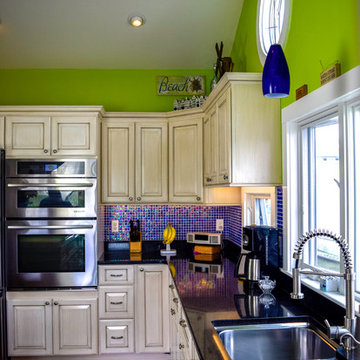
Kris Marie Photography
Inspiration for a mid-sized eclectic l-shaped light wood floor eat-in kitchen remodel in Boston with white cabinets, metallic backsplash, mosaic tile backsplash, stainless steel appliances and two islands
Inspiration for a mid-sized eclectic l-shaped light wood floor eat-in kitchen remodel in Boston with white cabinets, metallic backsplash, mosaic tile backsplash, stainless steel appliances and two islands
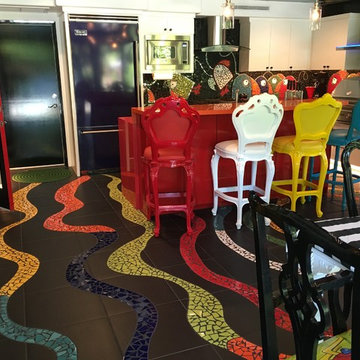
Darlene M Graeser
Inspiration for a large eclectic ceramic tile eat-in kitchen remodel in Los Angeles with a double-bowl sink, white cabinets, quartz countertops, multicolored backsplash, mosaic tile backsplash, colored appliances and an island
Inspiration for a large eclectic ceramic tile eat-in kitchen remodel in Los Angeles with a double-bowl sink, white cabinets, quartz countertops, multicolored backsplash, mosaic tile backsplash, colored appliances and an island
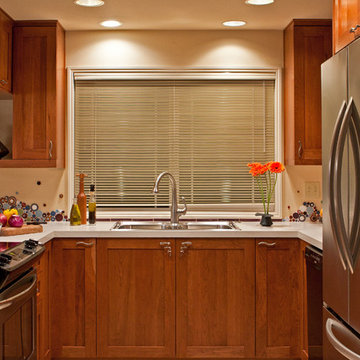
It's a small kitchen, but very workable -- and completely transformed with great storage, colorful details and a unique vent hood solution. I hope you enjoy viewing it. All of the cherry cabinetry is by Dura Supreme Cabinetry.
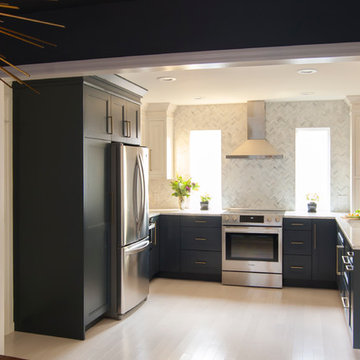
Cory Rodeheaver
Example of a mid-sized eclectic u-shaped light wood floor eat-in kitchen design in Chicago with an undermount sink, recessed-panel cabinets, blue cabinets, quartz countertops, multicolored backsplash, mosaic tile backsplash, stainless steel appliances and a peninsula
Example of a mid-sized eclectic u-shaped light wood floor eat-in kitchen design in Chicago with an undermount sink, recessed-panel cabinets, blue cabinets, quartz countertops, multicolored backsplash, mosaic tile backsplash, stainless steel appliances and a peninsula
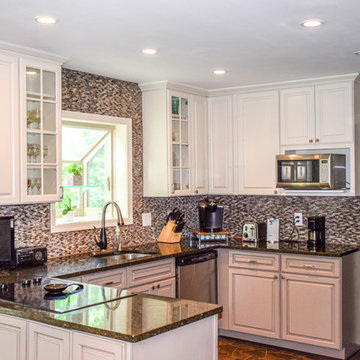
This kitchen in Bethesda features all new GE appliances, Diamond Cabinets in white and slate, a new Eukanuba color Granite counter top, Emperador SplitFace glass tile, and a new Alside Vinyl Garden Window behind the sink.
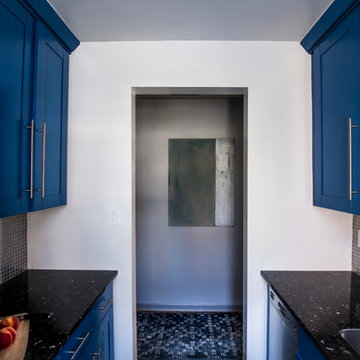
Example of a small eclectic galley ceramic tile enclosed kitchen design in New York with an undermount sink, shaker cabinets, blue cabinets, quartz countertops, gray backsplash, mosaic tile backsplash, stainless steel appliances and no island
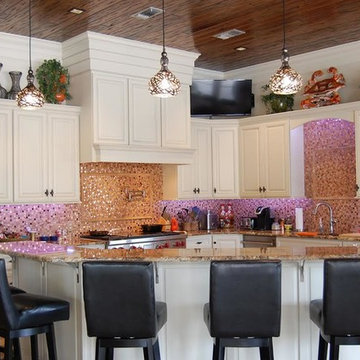
Inspiration for a large eclectic l-shaped porcelain tile open concept kitchen remodel in San Diego with an undermount sink, raised-panel cabinets, white cabinets, granite countertops, metallic backsplash, mosaic tile backsplash, stainless steel appliances and an island
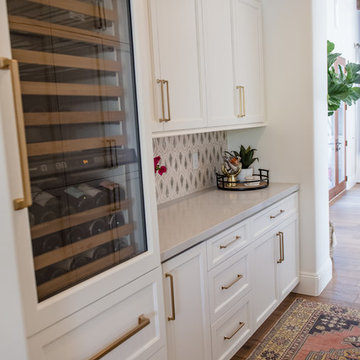
Eclectic Family Home with Custom Built-ins and Global Accents | Red Egg Design Group| Courtney Lively Photography
Open concept kitchen - huge eclectic u-shaped medium tone wood floor open concept kitchen idea in Phoenix with a farmhouse sink, recessed-panel cabinets, white cabinets, quartzite countertops, multicolored backsplash, mosaic tile backsplash, stainless steel appliances, an island and gray countertops
Open concept kitchen - huge eclectic u-shaped medium tone wood floor open concept kitchen idea in Phoenix with a farmhouse sink, recessed-panel cabinets, white cabinets, quartzite countertops, multicolored backsplash, mosaic tile backsplash, stainless steel appliances, an island and gray countertops
Eclectic Kitchen with Mosaic Tile Backsplash Ideas
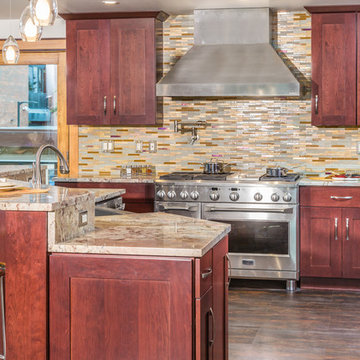
DMD Photography
Eat-in kitchen - large eclectic l-shaped eat-in kitchen idea in Other with an integrated sink, shaker cabinets, granite countertops, multicolored backsplash, mosaic tile backsplash, stainless steel appliances and an island
Eat-in kitchen - large eclectic l-shaped eat-in kitchen idea in Other with an integrated sink, shaker cabinets, granite countertops, multicolored backsplash, mosaic tile backsplash, stainless steel appliances and an island
7





