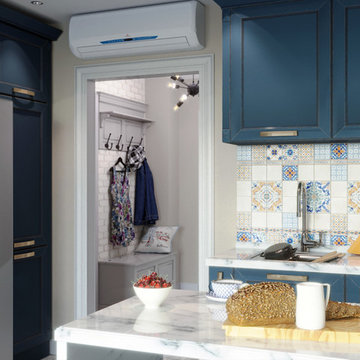Eclectic Kitchen with Mosaic Tile Backsplash Ideas
Refine by:
Budget
Sort by:Popular Today
41 - 60 of 1,037 photos
Item 1 of 4
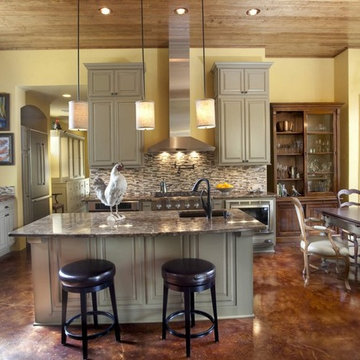
Kitchen
Photo by: Papillos
Eat-in kitchen - eclectic l-shaped eat-in kitchen idea in New Orleans with an undermount sink, distressed cabinets, granite countertops, brown backsplash, mosaic tile backsplash and stainless steel appliances
Eat-in kitchen - eclectic l-shaped eat-in kitchen idea in New Orleans with an undermount sink, distressed cabinets, granite countertops, brown backsplash, mosaic tile backsplash and stainless steel appliances
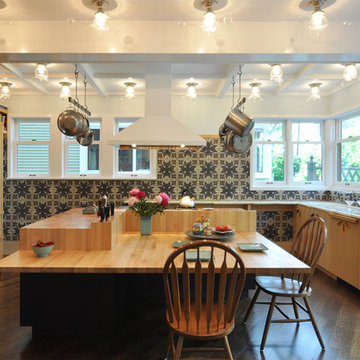
Large eclectic u-shaped dark wood floor enclosed kitchen photo in Portland with a double-bowl sink, flat-panel cabinets, light wood cabinets, solid surface countertops, multicolored backsplash, mosaic tile backsplash, paneled appliances and an island
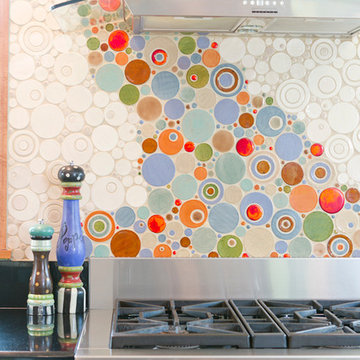
Example of a huge eclectic u-shaped medium tone wood floor eat-in kitchen design in Minneapolis with an undermount sink, recessed-panel cabinets, medium tone wood cabinets, multicolored backsplash, mosaic tile backsplash, stainless steel appliances and an island
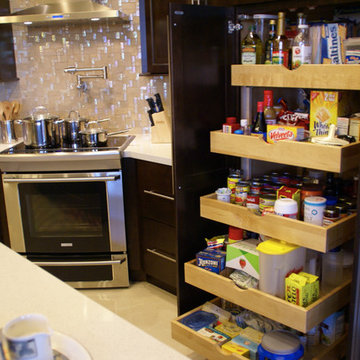
This Tall Chef's Panty with Roll Out Trays by Showplace Wood Products add great storage and organiztion to the kitchen. It is an abolute must have, when space permits.
Photo Credit - Julie Lehite
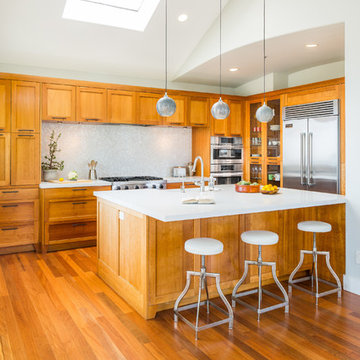
This client wanted a fresh start, taking only minimal items from her old house when she moved. We gave the kitchen and half bath a facelift, and then decorated the rest of the house with all new furniture and decor, while incorporating her unique and funky art and family pieces. The result is a house filled with fun and unexpected surprises, one of our favorites to date!
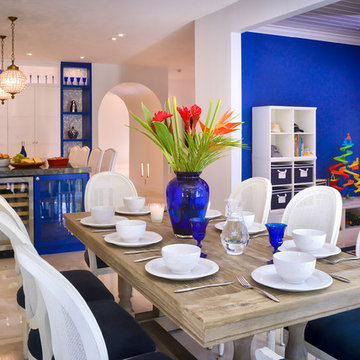
Our clients, a young family wanted to remodel their two story home located in one of the most exclusive and beautiful areas of Miami. Mediterranean style home builded in the 80 in need of a huge renovation, old fashioned kitchen with light pink sinks, wall cabinets all over the kitchen and dinette area.
We begin by demolishing the kitchen, we opened a wall for a playroom area next to the informal dining; easy for parents to supervise the little. A formal foyer with beautiful entrance to living room. We did a replica of the main entrance arch to the kitchen entrance so there is a continuity from exterior to interior.
Bluemoon Filmwork
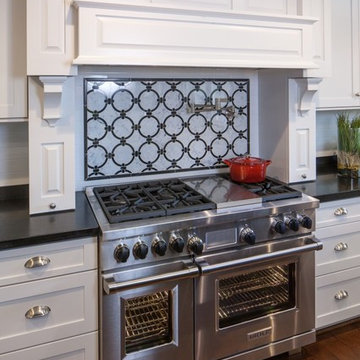
Eat-in kitchen - mid-sized eclectic single-wall dark wood floor eat-in kitchen idea in Dallas with a single-bowl sink, shaker cabinets, white cabinets, marble countertops, white backsplash, mosaic tile backsplash, stainless steel appliances and an island
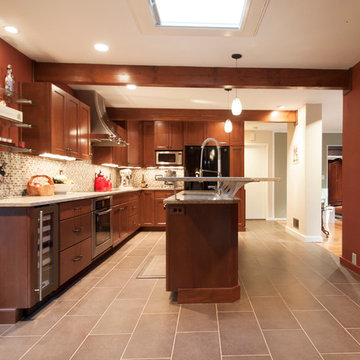
Kelly Keul Duer
Eclectic l-shaped kitchen photo in DC Metro with an undermount sink, dark wood cabinets, quartz countertops, multicolored backsplash, mosaic tile backsplash and stainless steel appliances
Eclectic l-shaped kitchen photo in DC Metro with an undermount sink, dark wood cabinets, quartz countertops, multicolored backsplash, mosaic tile backsplash and stainless steel appliances
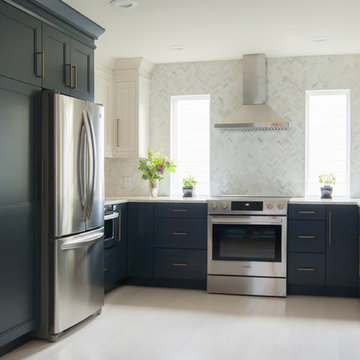
Cory Rodeheaver
Inspiration for a mid-sized eclectic u-shaped light wood floor eat-in kitchen remodel in Chicago with an undermount sink, recessed-panel cabinets, blue cabinets, quartz countertops, multicolored backsplash, mosaic tile backsplash, stainless steel appliances and a peninsula
Inspiration for a mid-sized eclectic u-shaped light wood floor eat-in kitchen remodel in Chicago with an undermount sink, recessed-panel cabinets, blue cabinets, quartz countertops, multicolored backsplash, mosaic tile backsplash, stainless steel appliances and a peninsula
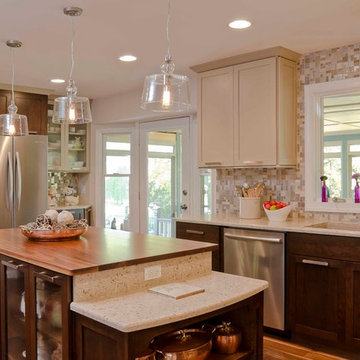
Eclectic kitchen with two tone cabinetry, mosaic tile, and woodtop in island. Modern and clean while warm and inviting!
Rolfe Hokanson
Open concept kitchen - large eclectic l-shaped medium tone wood floor open concept kitchen idea in Chicago with an undermount sink, recessed-panel cabinets, dark wood cabinets, quartz countertops, gray backsplash, mosaic tile backsplash, stainless steel appliances and an island
Open concept kitchen - large eclectic l-shaped medium tone wood floor open concept kitchen idea in Chicago with an undermount sink, recessed-panel cabinets, dark wood cabinets, quartz countertops, gray backsplash, mosaic tile backsplash, stainless steel appliances and an island
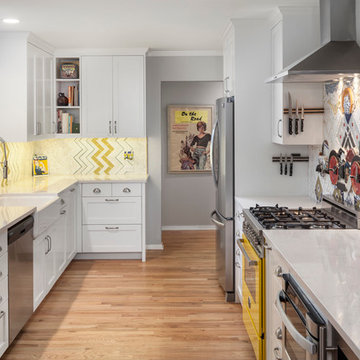
Designer: Jameson Interiors
Contractor: A.R. Lucas Construction
Tile installation: Paul Adams
Photography: Andrea Calo
Example of a mid-sized eclectic u-shaped medium tone wood floor eat-in kitchen design in Austin with a farmhouse sink, shaker cabinets, white cabinets, quartz countertops, multicolored backsplash, mosaic tile backsplash, stainless steel appliances and a peninsula
Example of a mid-sized eclectic u-shaped medium tone wood floor eat-in kitchen design in Austin with a farmhouse sink, shaker cabinets, white cabinets, quartz countertops, multicolored backsplash, mosaic tile backsplash, stainless steel appliances and a peninsula
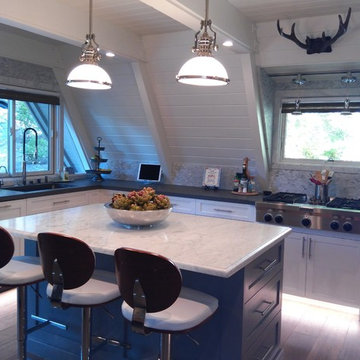
A friend asked me to help her remodel her kitchen at their summer home. The goal was to make the most of the limited space and provide maximum storage in an updated design.
We achieved this by removing the wall between the dining room and kitchen. The slope of the roof meant that there would be a limited amount of wall cabinets. The windows and sliding doors were replaced. The kitchen sink was located at the north window, with the quartz countertop wrapping around along the adjacent wall to maximize prep area. The new island provides prep space, storage on 3 sides, as well as seating for three. This creates an open and welcoming space.
JRY & Co.
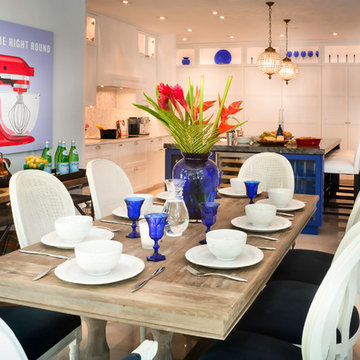
Our clients, a young family wanted to remodel their two story home located in one of the most exclusive and beautiful areas of Miami. Mediterranean style home builded in the 80 in need of a huge renovation, old fashioned kitchen with light pink sinks, wall cabinets all over the kitchen and dinette area.
We begin by demolishing the kitchen, we opened a wall for a playroom area next to the informal dining; easy for parents to supervise the little. A formal foyer with beautiful entrance to living room. We did a replica of the main entrance arch to the kitchen entrance so there is a continuity from exterior to interior.
Bluemoon Filmwork
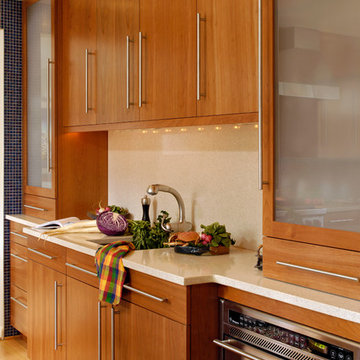
Columbia, Maryland Eclectic Kitchen design by #JenniferGilmer
http://www.gilmerkitchens.com/
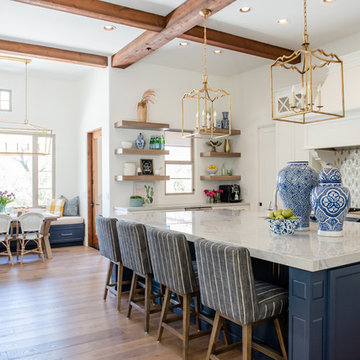
Eclectic Family Home with Custom Built-ins and Global Accents | Red Egg Design Group| Courtney Lively Photography
Example of a huge eclectic u-shaped medium tone wood floor open concept kitchen design in Phoenix with a farmhouse sink, recessed-panel cabinets, white cabinets, quartzite countertops, multicolored backsplash, mosaic tile backsplash, stainless steel appliances, an island and gray countertops
Example of a huge eclectic u-shaped medium tone wood floor open concept kitchen design in Phoenix with a farmhouse sink, recessed-panel cabinets, white cabinets, quartzite countertops, multicolored backsplash, mosaic tile backsplash, stainless steel appliances, an island and gray countertops
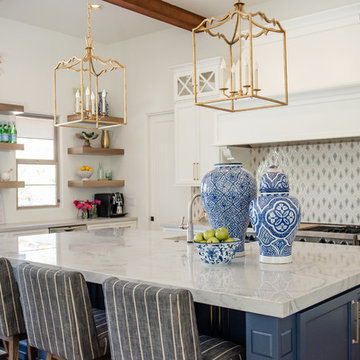
Eclectic Family Home with Custom Built-ins and Global Accents | Red Egg Design Group| Courtney Lively Photography
Huge eclectic u-shaped medium tone wood floor open concept kitchen photo in Phoenix with a farmhouse sink, recessed-panel cabinets, white cabinets, quartzite countertops, multicolored backsplash, mosaic tile backsplash, stainless steel appliances, an island and gray countertops
Huge eclectic u-shaped medium tone wood floor open concept kitchen photo in Phoenix with a farmhouse sink, recessed-panel cabinets, white cabinets, quartzite countertops, multicolored backsplash, mosaic tile backsplash, stainless steel appliances, an island and gray countertops
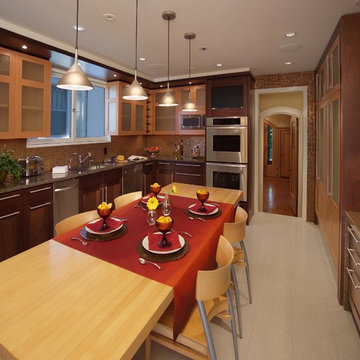
Stuart Lorenz Photograpghy
Example of a large eclectic eat-in kitchen design in Minneapolis with dark wood cabinets, brown backsplash, mosaic tile backsplash, stainless steel appliances and an island
Example of a large eclectic eat-in kitchen design in Minneapolis with dark wood cabinets, brown backsplash, mosaic tile backsplash, stainless steel appliances and an island
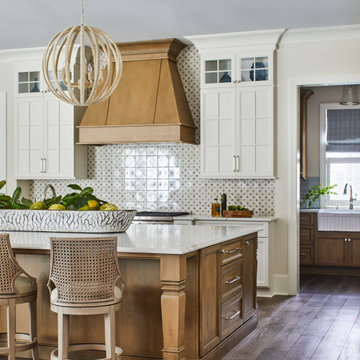
The client and I designed the kitchen and family rooms to be one large connected space. Here we see the cooktop and into the butler's pantry just behind the main kitchen Hannah, at J. Banks Designs, selected the special hanging light fixtures.
Eclectic Kitchen with Mosaic Tile Backsplash Ideas
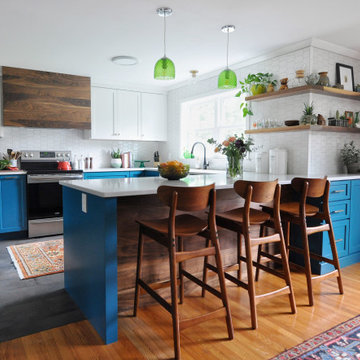
Example of a mid-sized eclectic galley porcelain tile and gray floor open concept kitchen design in Other with a farmhouse sink, shaker cabinets, white cabinets, quartz countertops, white backsplash, mosaic tile backsplash, stainless steel appliances, a peninsula and white countertops
3






