Eclectic Kitchen with White Cabinets Ideas
Refine by:
Budget
Sort by:Popular Today
241 - 260 of 7,762 photos
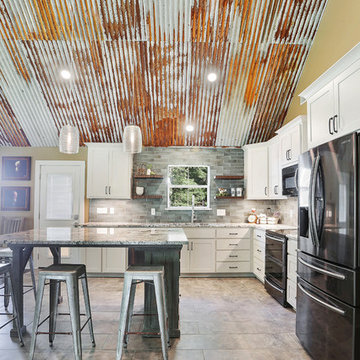
Inspiration for a large eclectic l-shaped porcelain tile and gray floor eat-in kitchen remodel in New Orleans with an undermount sink, recessed-panel cabinets, white cabinets, granite countertops, gray backsplash, ceramic backsplash, black appliances, an island and multicolored countertops
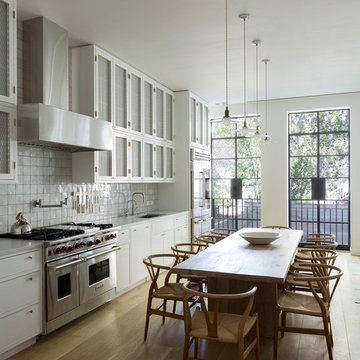
Townhouse Kitchen
Photo: Courtesy of Selldorf Architects
Inspiration for an eclectic light wood floor kitchen remodel in New York with a drop-in sink, beaded inset cabinets, white cabinets, marble countertops, gray backsplash, glass tile backsplash, stainless steel appliances and no island
Inspiration for an eclectic light wood floor kitchen remodel in New York with a drop-in sink, beaded inset cabinets, white cabinets, marble countertops, gray backsplash, glass tile backsplash, stainless steel appliances and no island
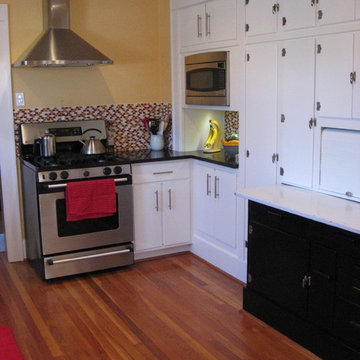
Built-in microwave and refinishing an old Hoosier cabinet add a bit of distinction to this kitchen.
Enclosed kitchen - mid-sized eclectic galley medium tone wood floor enclosed kitchen idea in Denver with an undermount sink, flat-panel cabinets, white cabinets, granite countertops, multicolored backsplash, mosaic tile backsplash, stainless steel appliances and no island
Enclosed kitchen - mid-sized eclectic galley medium tone wood floor enclosed kitchen idea in Denver with an undermount sink, flat-panel cabinets, white cabinets, granite countertops, multicolored backsplash, mosaic tile backsplash, stainless steel appliances and no island
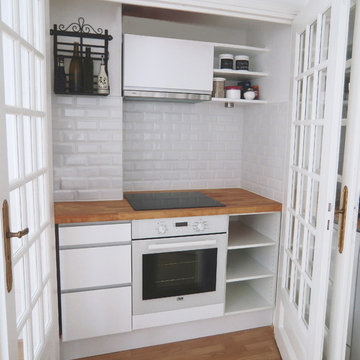
LAURA ATTOLINI DESIGN
Eat-in kitchen - eclectic l-shaped eat-in kitchen idea in London with a double-bowl sink, flat-panel cabinets, white cabinets, wood countertops, white backsplash, ceramic backsplash and white appliances
Eat-in kitchen - eclectic l-shaped eat-in kitchen idea in London with a double-bowl sink, flat-panel cabinets, white cabinets, wood countertops, white backsplash, ceramic backsplash and white appliances
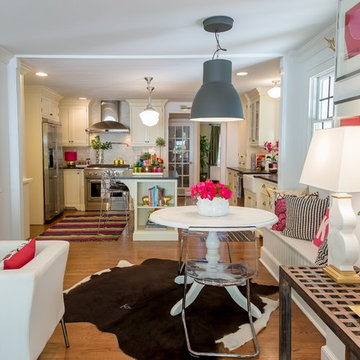
Adriana Eisele
Inspiration for a mid-sized eclectic u-shaped medium tone wood floor and brown floor eat-in kitchen remodel in New York with a farmhouse sink, beaded inset cabinets, white cabinets, granite countertops, gray backsplash, stone tile backsplash, stainless steel appliances, an island and black countertops
Inspiration for a mid-sized eclectic u-shaped medium tone wood floor and brown floor eat-in kitchen remodel in New York with a farmhouse sink, beaded inset cabinets, white cabinets, granite countertops, gray backsplash, stone tile backsplash, stainless steel appliances, an island and black countertops
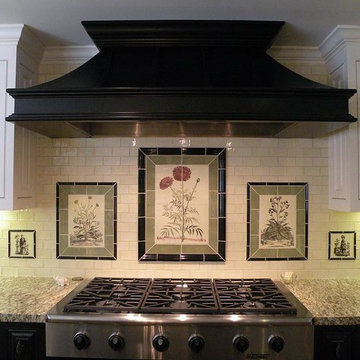
Kitchen - mid-sized eclectic kitchen idea in Portland with raised-panel cabinets, white cabinets, granite countertops, multicolored backsplash, subway tile backsplash and stainless steel appliances
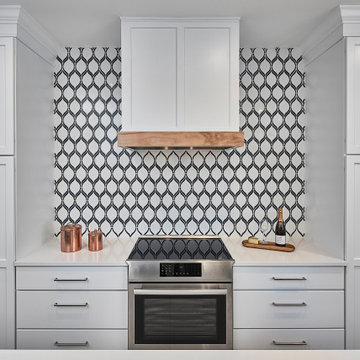
Tall pantry cabinets and wide drawers provide plenty of storage space without wall cabinets, so the mosaic tile backsplash and hood stand out.
© Lassiter Photography
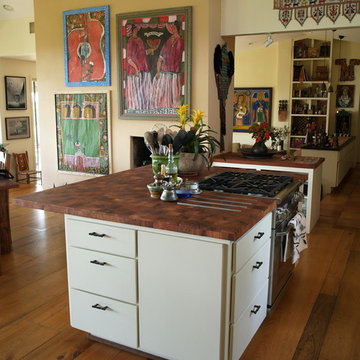
Lovely Southwest theme for this open kitchen-dining-gathering room.
Photo by DeVos Custom Woodworking
Inspiration for a large eclectic l-shaped medium tone wood floor eat-in kitchen remodel in Austin with a drop-in sink, flat-panel cabinets, white cabinets, wood countertops, beige backsplash, stone tile backsplash and stainless steel appliances
Inspiration for a large eclectic l-shaped medium tone wood floor eat-in kitchen remodel in Austin with a drop-in sink, flat-panel cabinets, white cabinets, wood countertops, beige backsplash, stone tile backsplash and stainless steel appliances
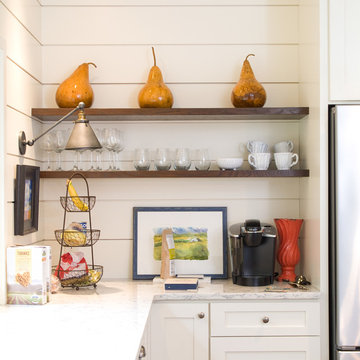
Marc Hoekema
Eclectic medium tone wood floor kitchen photo in Grand Rapids with an undermount sink, flat-panel cabinets, white cabinets, marble countertops, stainless steel appliances and an island
Eclectic medium tone wood floor kitchen photo in Grand Rapids with an undermount sink, flat-panel cabinets, white cabinets, marble countertops, stainless steel appliances and an island
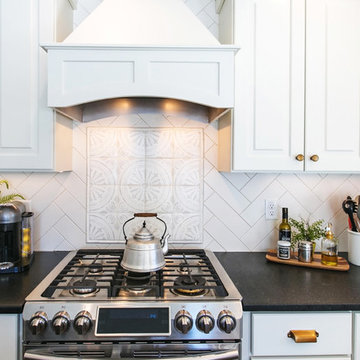
Nadeau Creative
Inspiration for a large eclectic l-shaped dark wood floor and brown floor open concept kitchen remodel in Atlanta with a farmhouse sink, shaker cabinets, white cabinets, wood countertops, white backsplash, porcelain backsplash, stainless steel appliances, an island and brown countertops
Inspiration for a large eclectic l-shaped dark wood floor and brown floor open concept kitchen remodel in Atlanta with a farmhouse sink, shaker cabinets, white cabinets, wood countertops, white backsplash, porcelain backsplash, stainless steel appliances, an island and brown countertops
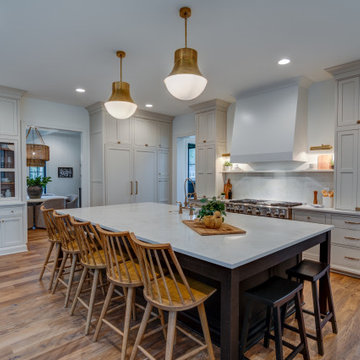
Kitchen with extra large island and inset cabinets.
Large eclectic u-shaped medium tone wood floor and brown floor kitchen pantry photo in Indianapolis with a single-bowl sink, beaded inset cabinets, white cabinets, quartz countertops, white backsplash, quartz backsplash, stainless steel appliances, a peninsula and white countertops
Large eclectic u-shaped medium tone wood floor and brown floor kitchen pantry photo in Indianapolis with a single-bowl sink, beaded inset cabinets, white cabinets, quartz countertops, white backsplash, quartz backsplash, stainless steel appliances, a peninsula and white countertops
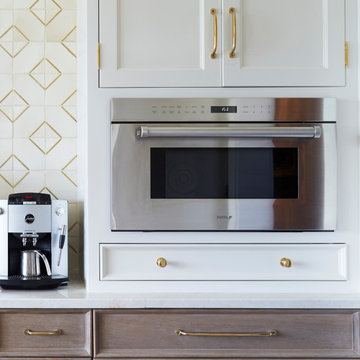
KitchenLab Interiors’ first, entirely new construction project in collaboration with GTH architects who designed the residence. KLI was responsible for all interior finishes, fixtures, furnishings, and design including the stairs, casework, interior doors, moldings and millwork. KLI also worked with the client on selecting the roof, exterior stucco and paint colors, stone, windows, and doors. The homeowners had purchased the existing home on a lakefront lot of the Valley Lo community in Glenview, thinking that it would be a gut renovation, but when they discovered a host of issues including mold, they decided to tear it down and start from scratch. The minute you look out the living room windows, you feel as though you're on a lakeside vacation in Wisconsin or Michigan. We wanted to help the homeowners achieve this feeling throughout the house - merging the causal vibe of a vacation home with the elegance desired for a primary residence. This project is unique and personal in many ways - Rebekah and the homeowner, Lorie, had grown up together in a small suburb of Columbus, Ohio. Lorie had been Rebekah's babysitter and was like an older sister growing up. They were both heavily influenced by the style of the late 70's and early 80's boho/hippy meets disco and 80's glam, and both credit their moms for an early interest in anything related to art, design, and style. One of the biggest challenges of doing a new construction project is that it takes so much longer to plan and execute and by the time tile and lighting is installed, you might be bored by the selections of feel like you've seen them everywhere already. “I really tried to pull myself, our team and the client away from the echo-chamber of Pinterest and Instagram. We fell in love with counter stools 3 years ago that I couldn't bring myself to pull the trigger on, thank god, because then they started showing up literally everywhere", Rebekah recalls. Lots of one of a kind vintage rugs and furnishings make the home feel less brand-spanking new. The best projects come from a team slightly outside their comfort zone. One of the funniest things Lorie says to Rebekah, "I gave you everything you wanted", which is pretty hilarious coming from a client to a designer.
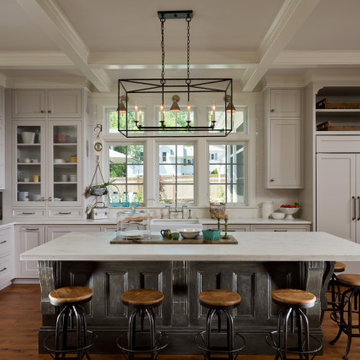
Example of a large eclectic l-shaped medium tone wood floor and brown floor eat-in kitchen design in New York with a farmhouse sink, recessed-panel cabinets, white cabinets, granite countertops, paneled appliances, an island and white countertops
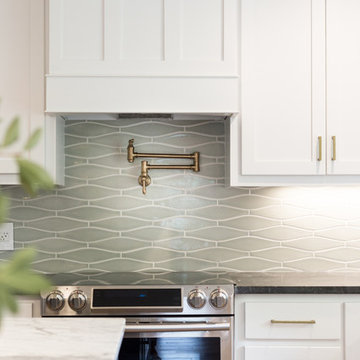
Going for classic, clean lines and comfort too, designer Tera Janelle hit all her marks (and more) with a fresh spin in her client's kitchen, with our Wave in Silver Haze.
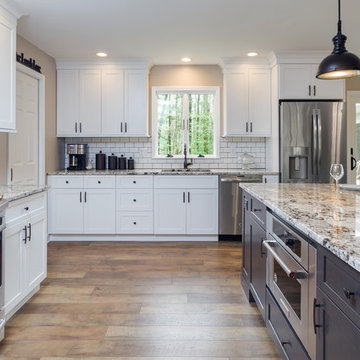
My concept for this kitchen was to collaborate with my client for this complete home renovation and ensure that the kitchen was the focal point of the open concept home. We strategically worked together to ensure proper wall dimensions, island placement and function, and symmetry to meet the wants and needs of my clients. White perimeter cabinetry helped to achieve a traditional feel for the space, while the gray stained island cabinetry allowed for a lovely transition to make the cozy kitchen work seamlessly with the distressed wide plank farmhouse style floating floor. In order to relieve the stark whiteness of the perimeter, I had suggested using contrast grout for the subway tile and the ultimate choice of cement tiles for the accent backsplash behind the range created a cathartic scene in this modestly stated design. Throw in some owls, books, and some fun pendant lighting and we were smiling through the finish line, together!!! My goal is to ensure that my client's needs are met and that their lives are improved through my designs. I hope you like the images of the new space!
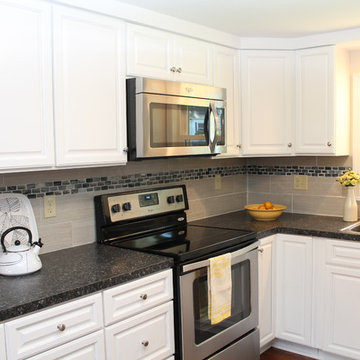
Janelle Ancillotti
Example of a small eclectic u-shaped dark wood floor kitchen design in New York with raised-panel cabinets, white cabinets, beige backsplash, ceramic backsplash and stainless steel appliances
Example of a small eclectic u-shaped dark wood floor kitchen design in New York with raised-panel cabinets, white cabinets, beige backsplash, ceramic backsplash and stainless steel appliances
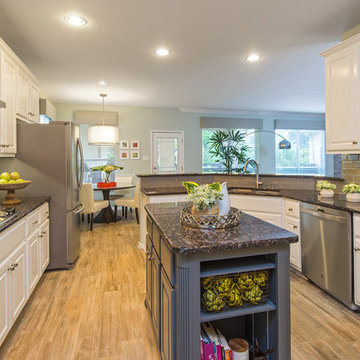
Merrick Ales
Eclectic u-shaped eat-in kitchen photo in Austin with white cabinets, granite countertops, gray backsplash, subway tile backsplash, stainless steel appliances and an island
Eclectic u-shaped eat-in kitchen photo in Austin with white cabinets, granite countertops, gray backsplash, subway tile backsplash, stainless steel appliances and an island
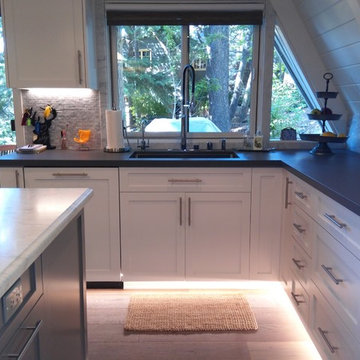
The windows and sliding doors were replaced. The kitchen sink was located at the north window, with the quartz countertop wrapping around along the adjacent wall to maximize prep area. An accent light stip was added at the base of the cabinets.
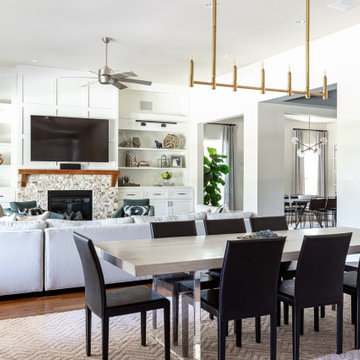
Example of an eclectic galley medium tone wood floor eat-in kitchen design in Dallas with a farmhouse sink, flat-panel cabinets, white cabinets, quartz countertops, gray backsplash, ceramic backsplash, stainless steel appliances, an island and gray countertops
Eclectic Kitchen with White Cabinets Ideas
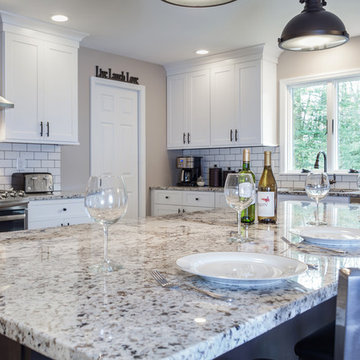
My concept for this kitchen was to collaborate with my client for this complete home renovation and ensure that the kitchen was the focal point of the open concept home. We strategically worked together to ensure proper wall dimensions, island placement and function, and symmetry to meet the wants and needs of my clients. White perimeter cabinetry helped to achieve a traditional feel for the space, while the gray stained island cabinetry allowed for a lovely transition to make the cozy kitchen work seamlessly with the distressed wide plank farmhouse style floating floor. In order to relieve the stark whiteness of the perimeter, I had suggested using contrast grout for the subway tile and the ultimate choice of cement tiles for the accent backsplash behind the range created a cathartic scene in this modestly stated design. Throw in some owls, books, and some fun pendant lighting and we were smiling through the finish line, together!!! My goal is to ensure that my client's needs are met and that their lives are improved through my designs. I hope you like the images of the new space!
13





