Eclectic Kitchen with White Cabinets Ideas
Refine by:
Budget
Sort by:Popular Today
161 - 180 of 7,757 photos
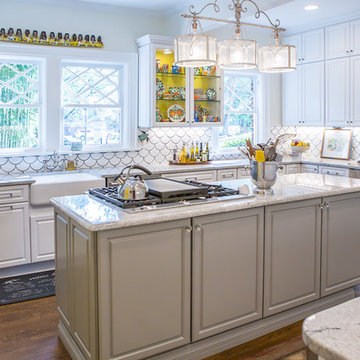
Anna Roybal
Eat-in kitchen - mid-sized eclectic dark wood floor eat-in kitchen idea in Atlanta with a farmhouse sink, raised-panel cabinets, white cabinets, granite countertops, white backsplash, ceramic backsplash, stainless steel appliances and an island
Eat-in kitchen - mid-sized eclectic dark wood floor eat-in kitchen idea in Atlanta with a farmhouse sink, raised-panel cabinets, white cabinets, granite countertops, white backsplash, ceramic backsplash, stainless steel appliances and an island
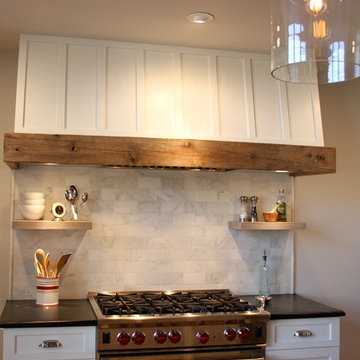
Sundi Culbertson
Example of a mid-sized eclectic medium tone wood floor and brown floor kitchen design in New York with a farmhouse sink, stainless steel appliances, an island, shaker cabinets, white cabinets, soapstone countertops, white backsplash and marble backsplash
Example of a mid-sized eclectic medium tone wood floor and brown floor kitchen design in New York with a farmhouse sink, stainless steel appliances, an island, shaker cabinets, white cabinets, soapstone countertops, white backsplash and marble backsplash
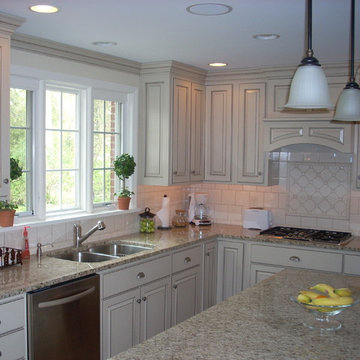
Kitchen pantry - large eclectic u-shaped medium tone wood floor and brown floor kitchen pantry idea in Other with a double-bowl sink, shaker cabinets, white cabinets, granite countertops, white backsplash, porcelain backsplash, stainless steel appliances and an island
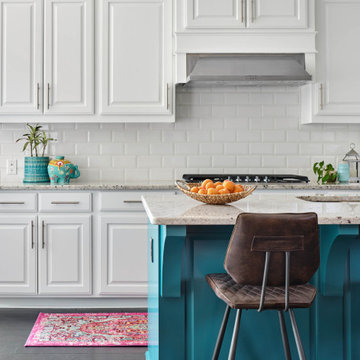
These formerly dark espresso cabinets were given a facelift by painting them in Sherwin Williams "Extra White" and Benjamin Moore "Naples Blue". The subway tile works perfectly with the new colors. We love homeowners with a fun sense of style!
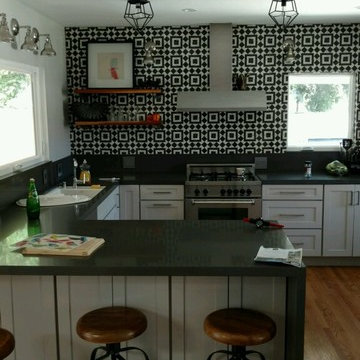
Eclectic l-shaped medium tone wood floor eat-in kitchen photo in San Diego with raised-panel cabinets, white cabinets, granite countertops, white backsplash, ceramic backsplash, stainless steel appliances and no island
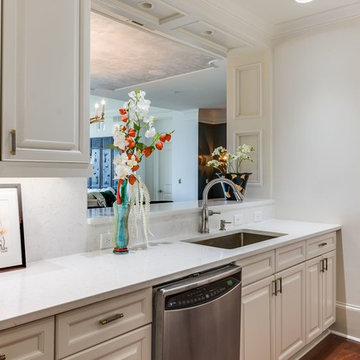
Second view of custom kitchen showing quartz countertops and custom hardware. The new colors in this kitchen created a bright and open clean feeling space.
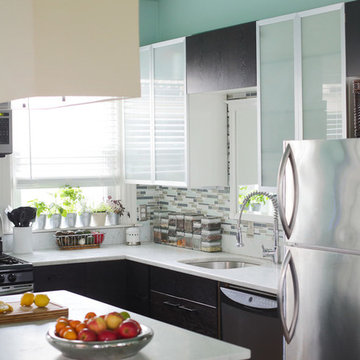
The the kitchen backsplash takes its color cues from the open living space.
Photograph © Eric Roth Photography.
Project designed by Boston interior design studio Dane Austin Design. They serve Boston, Cambridge, Hingham, Cohasset, Newton, Weston, Lexington, Concord, Dover, Andover, Gloucester, as well as surrounding areas.
For more about Dane Austin Design, click here: https://daneaustindesign.com/
To learn more about this project, click here:
https://daneaustindesign.com/roseclair-residence
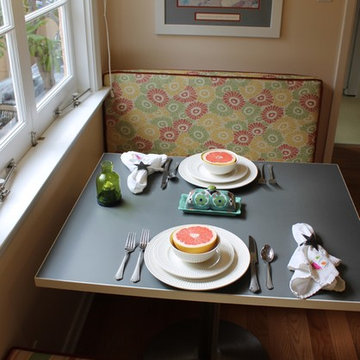
The breakfast nook fits perfectly in the window area. Sunbrella fabric was used for the seat and back cushions. Breakfast is ready!
Mary Broerman, CCIDC

Modern farmhouse kitchen with tons of natural light and a great open concept.
Example of a large eclectic l-shaped medium tone wood floor, brown floor and vaulted ceiling eat-in kitchen design in Raleigh with an undermount sink, shaker cabinets, white cabinets, wood countertops, white backsplash, porcelain backsplash, stainless steel appliances, an island and black countertops
Example of a large eclectic l-shaped medium tone wood floor, brown floor and vaulted ceiling eat-in kitchen design in Raleigh with an undermount sink, shaker cabinets, white cabinets, wood countertops, white backsplash, porcelain backsplash, stainless steel appliances, an island and black countertops
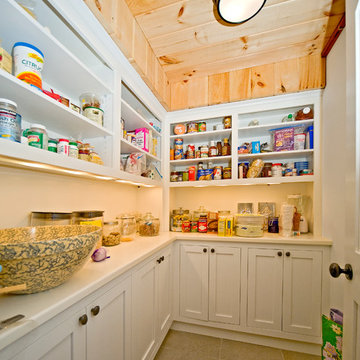
Peter Stames
Example of a small eclectic l-shaped porcelain tile kitchen pantry design in Boston with shaker cabinets, white cabinets, solid surface countertops and white backsplash
Example of a small eclectic l-shaped porcelain tile kitchen pantry design in Boston with shaker cabinets, white cabinets, solid surface countertops and white backsplash
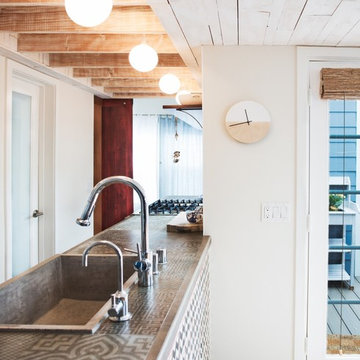
Cozy beach cottage with artists loft that is open and airy with eclectic styling and unique touches to create a creative space utilizing every nook and cranny for storage.
Photography by John Lennon
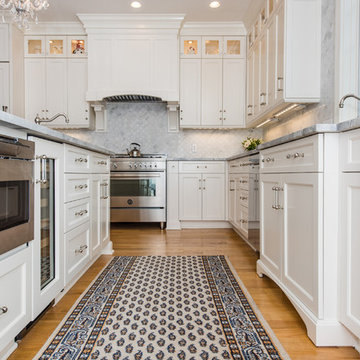
A two-story addition and whole-house renovation of this house located in Bethesda, MD.
Finecraft Contractors, Inc.
Susie Soleimani Photography
Example of a mid-sized eclectic l-shaped light wood floor open concept kitchen design in DC Metro with an undermount sink, recessed-panel cabinets, white cabinets, granite countertops, gray backsplash, stone tile backsplash, stainless steel appliances and an island
Example of a mid-sized eclectic l-shaped light wood floor open concept kitchen design in DC Metro with an undermount sink, recessed-panel cabinets, white cabinets, granite countertops, gray backsplash, stone tile backsplash, stainless steel appliances and an island
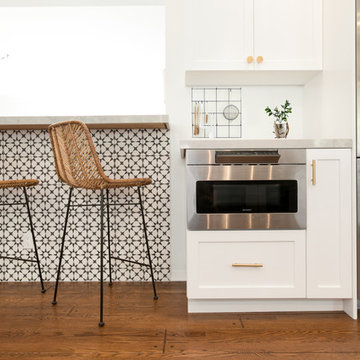
The new open kitchen features custom-made white shaker cabinets with gold pulls and knobs, black fixtures, new hardwood floors, white 5"X5" ceramic tile backsplash, Caesarstone Noble Grey countertops, breakfast bar with pattern cement tile detail, Thermador appliances and new wood clad windows painted black.
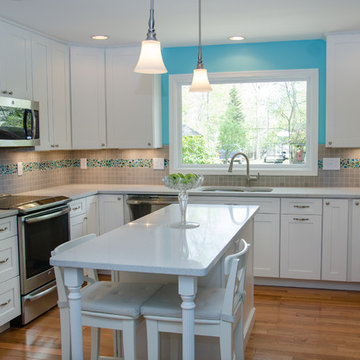
Mid-sized eclectic u-shaped medium tone wood floor eat-in kitchen photo in DC Metro with an undermount sink, recessed-panel cabinets, white cabinets, quartz countertops, multicolored backsplash, stainless steel appliances and an island
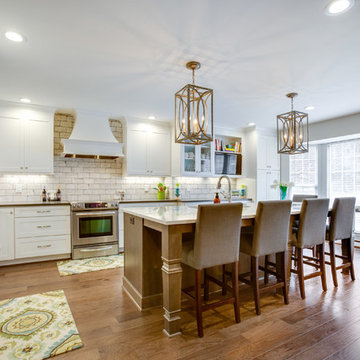
Jana Sobel- 205 Photography
This home originally had 3 separate spaces- Living, Dining, and Kitchen. The bay window of the kitchen had a breakfast table and the kitchen was confined and cut off by a peninsula. The new open space has a large 4'x9' island to comfortably seat 5-6 people. There are several pantry cabinets used for food, message center, and for "kids' stuff". Pots and pans drawers, waste basket pullout, and decorative hood are just a few of the amenities. We used Wellborn cabinets and Cambria quartz tops. Perimeter is Hancock shaker in Glacier white and the island is Prairie maple in Drift. The beautiful island top is Brittanica Cambria. The backsplash is New York Soho brick tile 4' x 8". Lights are from Ella Home.
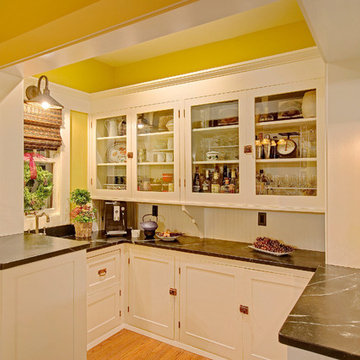
Photography: Ben Schmanke
Example of an eclectic l-shaped light wood floor enclosed kitchen design in Chicago with an undermount sink, shaker cabinets, white cabinets, soapstone countertops, white backsplash, stainless steel appliances and no island
Example of an eclectic l-shaped light wood floor enclosed kitchen design in Chicago with an undermount sink, shaker cabinets, white cabinets, soapstone countertops, white backsplash, stainless steel appliances and no island
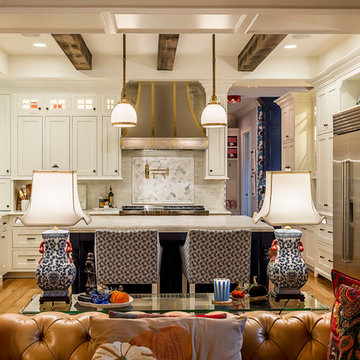
Rolfe Hokanson
Eat-in kitchen - mid-sized eclectic l-shaped medium tone wood floor eat-in kitchen idea in Chicago with a farmhouse sink, beaded inset cabinets, white cabinets, marble countertops, white backsplash, subway tile backsplash, stainless steel appliances and an island
Eat-in kitchen - mid-sized eclectic l-shaped medium tone wood floor eat-in kitchen idea in Chicago with a farmhouse sink, beaded inset cabinets, white cabinets, marble countertops, white backsplash, subway tile backsplash, stainless steel appliances and an island
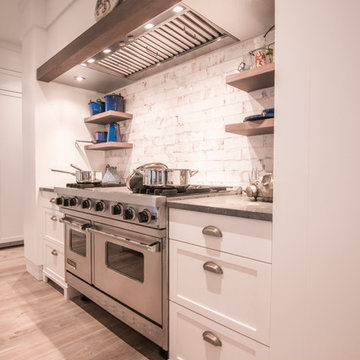
Open concept kitchen - mid-sized eclectic u-shaped light wood floor and beige floor open concept kitchen idea in Tampa with an undermount sink, shaker cabinets, white cabinets, limestone countertops, white backsplash, subway tile backsplash, paneled appliances, an island and gray countertops
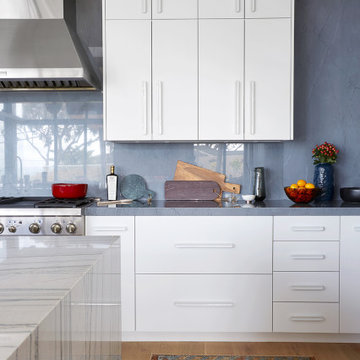
Inspiration for an eclectic light wood floor open concept kitchen remodel in Los Angeles with flat-panel cabinets, white cabinets, marble countertops, blue backsplash, marble backsplash, stainless steel appliances, an island and white countertops
Eclectic Kitchen with White Cabinets Ideas
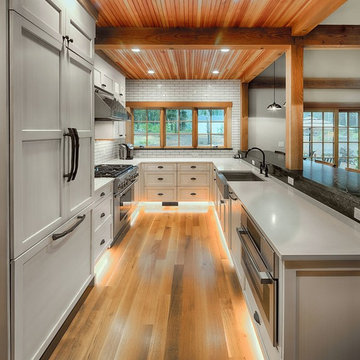
Open concept kitchen - eclectic u-shaped light wood floor open concept kitchen idea in Burlington with a farmhouse sink, recessed-panel cabinets, white cabinets, white backsplash, subway tile backsplash, stainless steel appliances, a peninsula and white countertops
9





