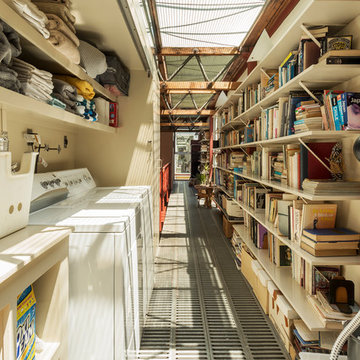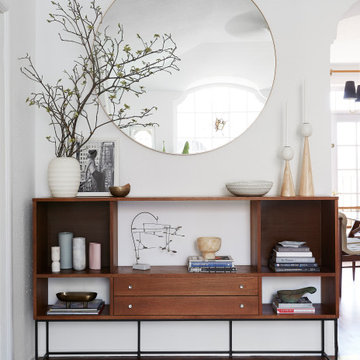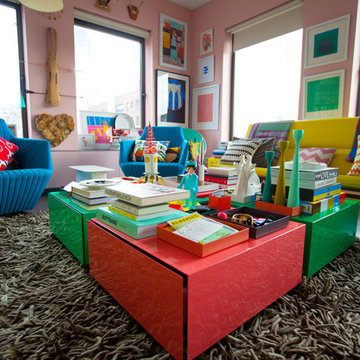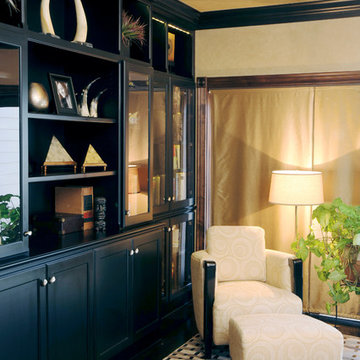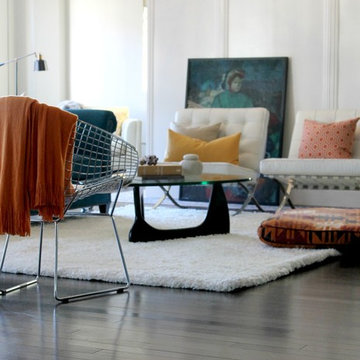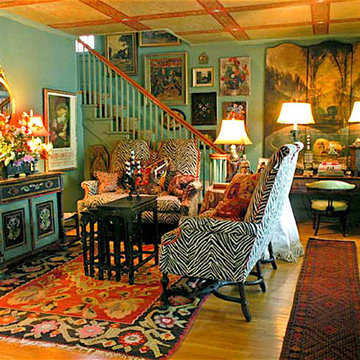Eclectic Living Room Ideas
Refine by:
Budget
Sort by:Popular Today
1801 - 1820 of 79,226 photos
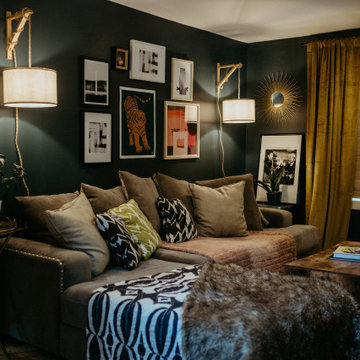
This was a budget interior design project using mostly the homeowners possessions. We chose colorful color pallet to mix the eclectic style with her vintage wares and bold style.
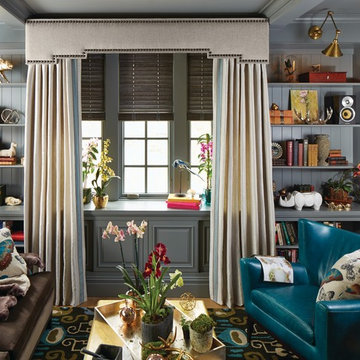
Living room library - small eclectic light wood floor living room library idea in Orange County with gray walls
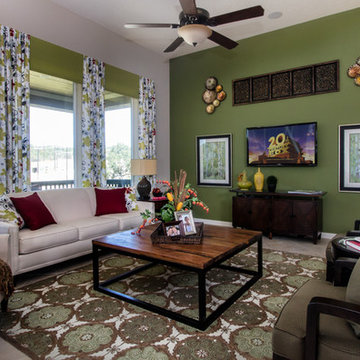
David Weekley Model Living Room
-Connie Anderson Photography
Example of an eclectic porcelain tile living room design in Dallas with green walls and a wall-mounted tv
Example of an eclectic porcelain tile living room design in Dallas with green walls and a wall-mounted tv
Find the right local pro for your project
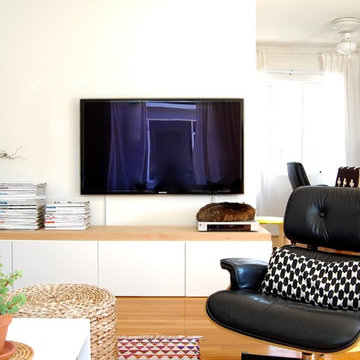
Photo: Corynne Pless Photography © 2015 Houzz
Living room - eclectic living room idea in Los Angeles
Living room - eclectic living room idea in Los Angeles
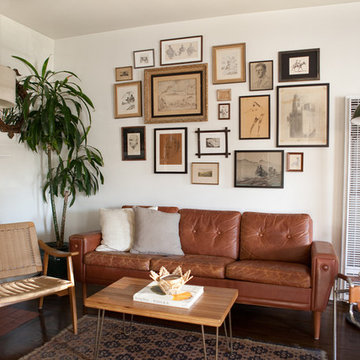
Inspiration for an eclectic dark wood floor living room remodel in Los Angeles with white walls, a standard fireplace and a brick fireplace
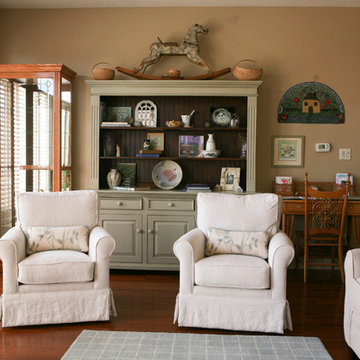
Our pine Wynwood Display Cabinet, with the dark nutmeg interior, makes the beautiful collection of antiques and treasured items stand out. Photo by Holly Felsen Welch
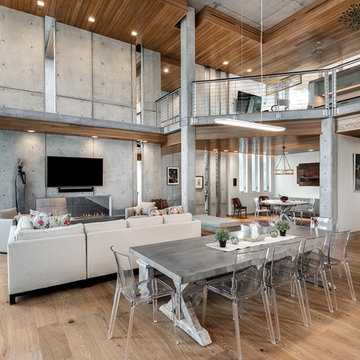
Eclectic open concept medium tone wood floor living room photo in Tampa with a concrete fireplace and a wall-mounted tv
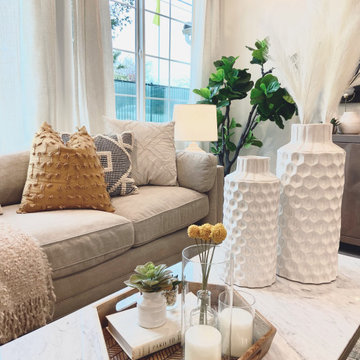
Plan 2 is inspired by a “Boho Luxe Meets Transitional” look. This look will incorporate a mixture of organic and natural boho elements, but with a transitional flair, so it still gives off a clean & streamline look that will attract future home owners. The overall design will contain warm mustard yellow hues, dark oranges & neutrals colors to brighten up the space and give the space a “homey” and cozy feeling the second that you enter the home. The loft in this home will be a “work from home” space. This will have a work station, but also a small lounge area to show off that this space can be utilized for multiple occasions such as a home office or just a comfortable place to relax on your lunch break. The girl’s game room will feature a mixture of white & pastel pink colors, this is going to make the room look fun, but also cohesive with the rest of the design, so it does not distract from the rest of the home. Lastly, the boy’s room is meant to be for someone in elementary school and his favorite hobby is skateboarding. For this room we will pull in blue tones mixed with metals to give it a masculine look.
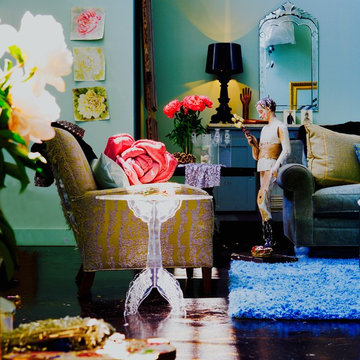
With soaring ceilings and industrial surrounds, loft spaces can often seem overwhelming. Instead, think of them as quite theatrical - you're setting a stage for living, entertaining, loving ... and these wide open spaces can be tailored as softly or as boldly as you like.
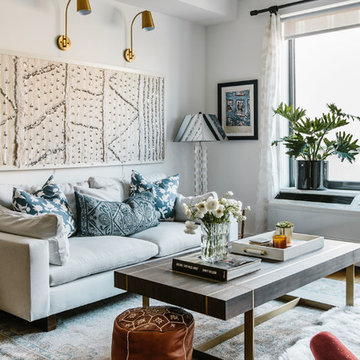
Carley Summers
Inspiration for a mid-sized eclectic formal and enclosed medium tone wood floor and brown floor living room remodel in New York with white walls and no fireplace
Inspiration for a mid-sized eclectic formal and enclosed medium tone wood floor and brown floor living room remodel in New York with white walls and no fireplace
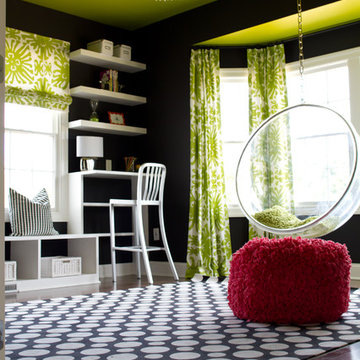
photos by: travis neely
Inspiration for an eclectic living room remodel in Other
Inspiration for an eclectic living room remodel in Other
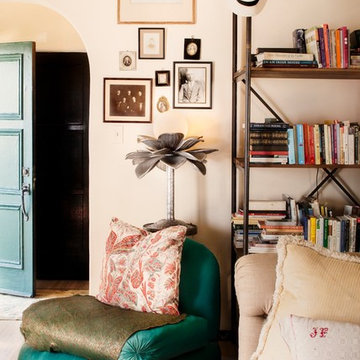
Photo by MarcoGualtieri.com.
Example of a mid-sized eclectic formal and enclosed light wood floor and beige floor living room design in Los Angeles with beige walls, no fireplace and no tv
Example of a mid-sized eclectic formal and enclosed light wood floor and beige floor living room design in Los Angeles with beige walls, no fireplace and no tv
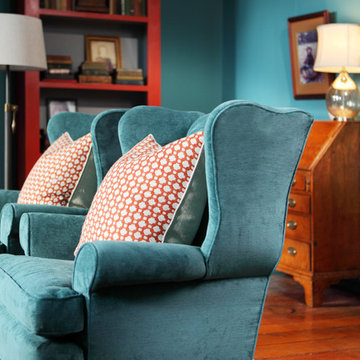
Bruce Nelson Photography
Example of a mid-sized eclectic formal and enclosed medium tone wood floor living room design in Richmond with blue walls
Example of a mid-sized eclectic formal and enclosed medium tone wood floor living room design in Richmond with blue walls
Eclectic Living Room Ideas
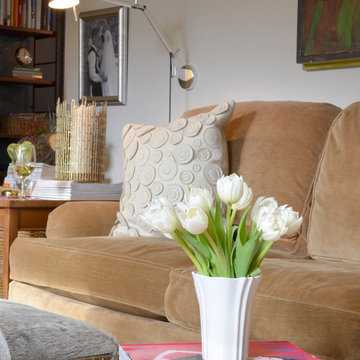
Sponsored
Columbus, OH
Wannemacher Interiors
Customized Award-Winning Interior Design Solutions in Columbus, OH
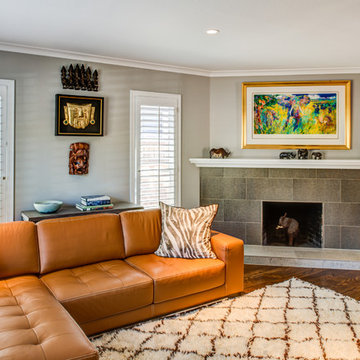
The small eat - in kitchen was designed with functionality in mind. The clients needed as much counter space as possible for cooking and prepping, as well as a dedicated spot for their many cookbooks.
Soda Glass panels were used for the backsplash. The clients are able to write down recipes, weekly meal schedules and notes on the glass backsplash - making for a truly functional and personal kitchen. The extendable dining table was purchased to cater to their growing family.
Treve Johnson Photography
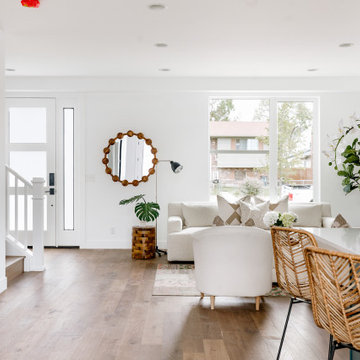
This spec triplex is the sister unit to the Elati project. We selected and sourced the finishes and fixtures for both the exterior and interior in a Boho Transitional style. The feel is layered and eclectic with sophisticated textures and a bold use of color throughout.
91






