Living Room
Refine by:
Budget
Sort by:Popular Today
1 - 20 of 799 photos
Item 1 of 3

A stunning Heriz rug was added to existing furnishings to pull the room together, along with colorful designer pillows and a Spanish bench, using fabrics from Schumacher and Kathryn M. Ireland collections.
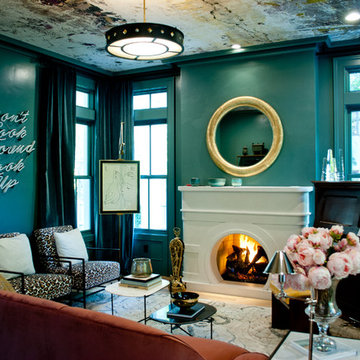
Round fireplace, piano, curtains ,
Living room - mid-sized eclectic formal and enclosed light wood floor living room idea in Salt Lake City with green walls, a standard fireplace, a plaster fireplace and no tv
Living room - mid-sized eclectic formal and enclosed light wood floor living room idea in Salt Lake City with green walls, a standard fireplace, a plaster fireplace and no tv
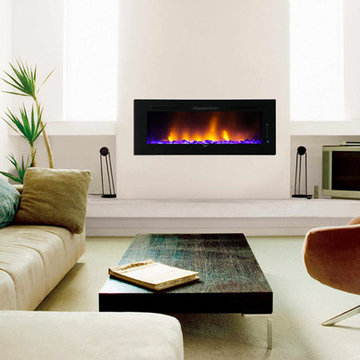
Mid-sized eclectic formal and open concept carpeted and beige floor living room photo in San Francisco with white walls, a ribbon fireplace, a plaster fireplace and a tv stand
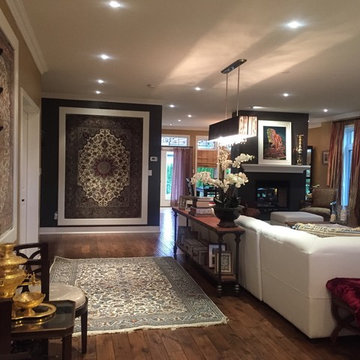
Living room - mid-sized eclectic formal and open concept medium tone wood floor and brown floor living room idea in San Diego with brown walls, a two-sided fireplace, a plaster fireplace and no tv
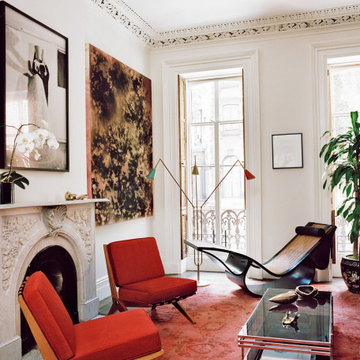
Example of a mid-sized eclectic formal and enclosed living room design in New Orleans with white walls, a standard fireplace, a plaster fireplace and no tv
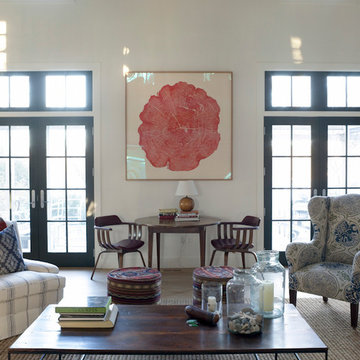
Example of an eclectic open concept light wood floor living room design in New York with white walls, a standard fireplace and a plaster fireplace
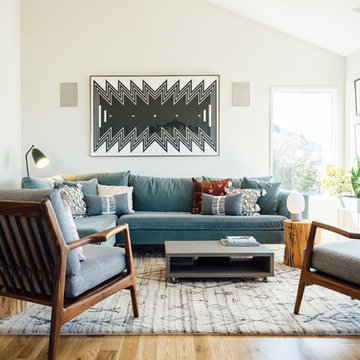
Mid-sized eclectic open concept medium tone wood floor living room photo in Salt Lake City with white walls, a standard fireplace and a plaster fireplace
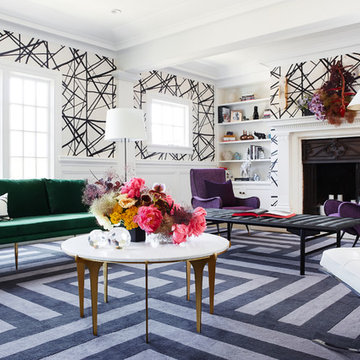
Colin Price Photography
Example of a large eclectic formal and enclosed dark wood floor living room design in San Francisco with white walls, a standard fireplace, a plaster fireplace and no tv
Example of a large eclectic formal and enclosed dark wood floor living room design in San Francisco with white walls, a standard fireplace, a plaster fireplace and no tv
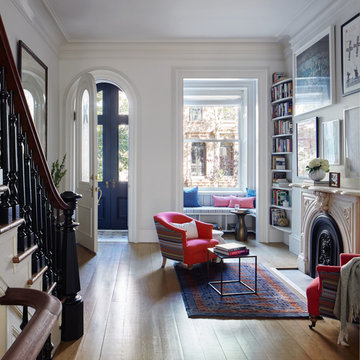
Inspiration for a small eclectic formal and open concept brown floor and light wood floor living room remodel in New York with a standard fireplace, white walls, a plaster fireplace and no tv
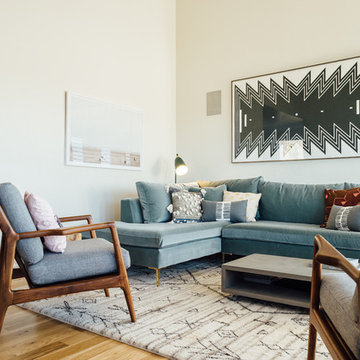
Example of a mid-sized eclectic open concept medium tone wood floor living room design in Salt Lake City with white walls, a standard fireplace and a plaster fireplace
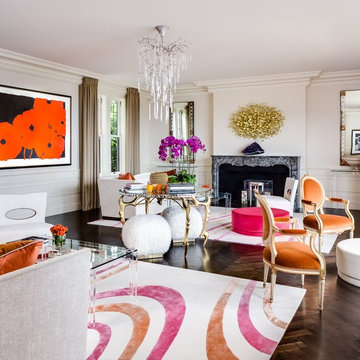
Living room painted with full-spectrum C2 Paint.
Example of a mid-sized eclectic enclosed dark wood floor and brown floor living room design in Boston with white walls, a standard fireplace and a plaster fireplace
Example of a mid-sized eclectic enclosed dark wood floor and brown floor living room design in Boston with white walls, a standard fireplace and a plaster fireplace
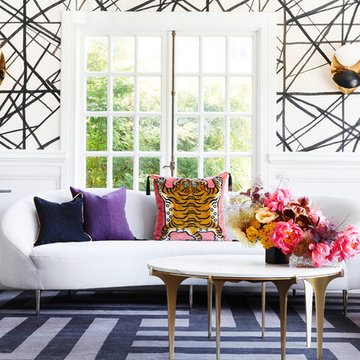
Colin Price Photography
Example of a large eclectic formal and enclosed dark wood floor living room design in San Francisco with white walls, a standard fireplace, a plaster fireplace and no tv
Example of a large eclectic formal and enclosed dark wood floor living room design in San Francisco with white walls, a standard fireplace, a plaster fireplace and no tv
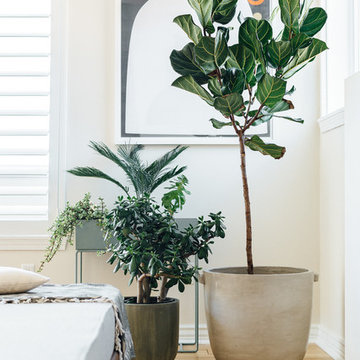
Inspiration for a mid-sized eclectic open concept dark wood floor living room remodel in Salt Lake City with white walls, a standard fireplace and a plaster fireplace
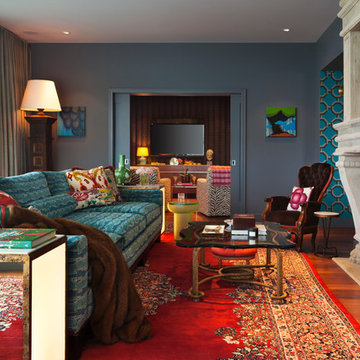
David Papazian
Inspiration for a huge eclectic open concept medium tone wood floor living room remodel in Portland with gray walls, a standard fireplace, a plaster fireplace and a wall-mounted tv
Inspiration for a huge eclectic open concept medium tone wood floor living room remodel in Portland with gray walls, a standard fireplace, a plaster fireplace and a wall-mounted tv
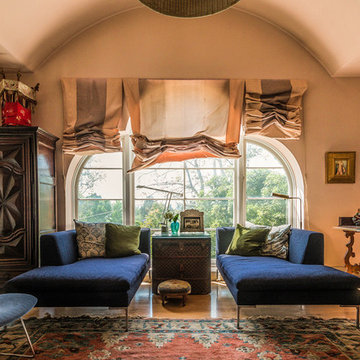
Gabriel Pinoux
Large eclectic enclosed light wood floor living room photo in Los Angeles with a standard fireplace, a plaster fireplace, no tv and beige walls
Large eclectic enclosed light wood floor living room photo in Los Angeles with a standard fireplace, a plaster fireplace, no tv and beige walls
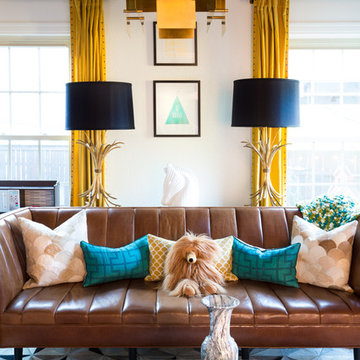
Jenifer McNeil Baker
Large eclectic open concept dark wood floor living room photo in Dallas with white walls, a standard fireplace and a plaster fireplace
Large eclectic open concept dark wood floor living room photo in Dallas with white walls, a standard fireplace and a plaster fireplace
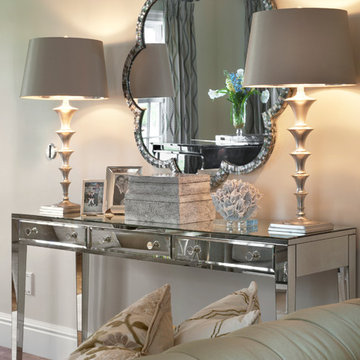
Photography by Jonathan & David Stone
Inspiration for a large eclectic formal and open concept light wood floor and brown floor living room remodel in New York with beige walls, a standard fireplace, a plaster fireplace and no tv
Inspiration for a large eclectic formal and open concept light wood floor and brown floor living room remodel in New York with beige walls, a standard fireplace, a plaster fireplace and no tv
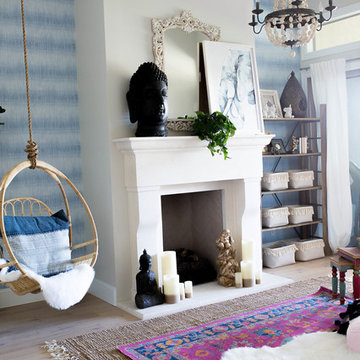
This living Room Den was converted to a music/doula room for client to work with her clients in this cozy boho space.
Inspiration for a mid-sized eclectic open concept light wood floor and brown floor living room remodel in Phoenix with white walls, a standard fireplace and a plaster fireplace
Inspiration for a mid-sized eclectic open concept light wood floor and brown floor living room remodel in Phoenix with white walls, a standard fireplace and a plaster fireplace
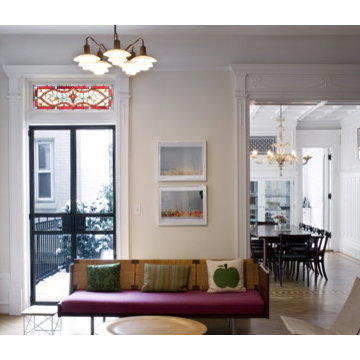
FORBES TOWNHOUSE Park Slope, Brooklyn Abelow Sherman Architects Partner-in-Charge: David Sherman Contractor: Top Drawer Construction Photographer: Mikiko Kikuyama Completed: 2007 Project Team: Rosie Donovan, Mara Ayuso This project upgrades a brownstone in the Park Slope Historic District in a distinctive manner. The clients are both trained in the visual arts, and have well-developed sensibilities about how a house is used as well as how elements from certain eras can interact visually. A lively dialogue has resulted in a design in which the architectural and construction interventions appear as a subtle background to the decorating. The intended effect is that the structure of each room appears to have a “timeless” quality, while the fit-ups, loose furniture, and lighting appear more contemporary. Thus the bathrooms are sheathed in mosaic tile, with a rough texture, and of indeterminate origin. The color palette is generally muted. The fixtures however are modern Italian. A kitchen features rough brick walls and exposed wood beams, as crooked as can be, while the cabinets within are modernist overlay slabs of walnut veneer. Throughout the house, the visible components include thick Cararra marble, new mahogany windows with weights-and-pulleys, new steel sash windows and doors, and period light fixtures. What is not seen is a state-of-the-art infrastructure consisting of a new hot water plant, structured cabling, new electrical service and plumbing piping. Because of an unusual relationship with its site, there is no backyard to speak of, only an eight foot deep space between the building’s first floor extension and the property line. In order to offset this problem, a series of Ipe wood decks were designed, and very precisely built to less than 1/8 inch tolerance. There is a deck of some kind on each floor from the basement to the third floor. On the exterior, the brownstone facade was completely restored. All of this was achieve
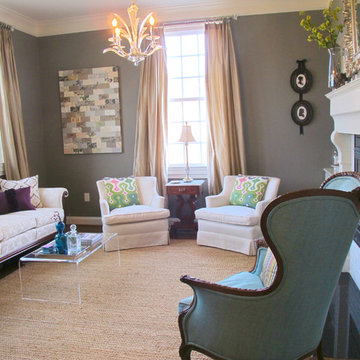
ufabstore.com
Inspiration for a large eclectic open concept and formal dark wood floor living room remodel in Richmond with gray walls, a standard fireplace, a plaster fireplace and no tv
Inspiration for a large eclectic open concept and formal dark wood floor living room remodel in Richmond with gray walls, a standard fireplace, a plaster fireplace and no tv
1





