Eclectic Living Space with White Walls Ideas
Refine by:
Budget
Sort by:Popular Today
141 - 160 of 9,237 photos
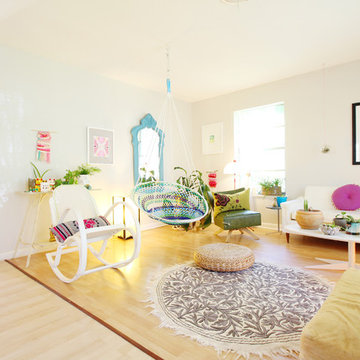
Photo: Kristin Laing © 2018 Houzz
Example of an eclectic light wood floor living room design in Austin with white walls and no fireplace
Example of an eclectic light wood floor living room design in Austin with white walls and no fireplace
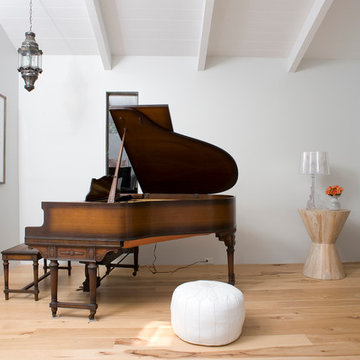
Family room - eclectic light wood floor family room idea in San Francisco with a music area and white walls
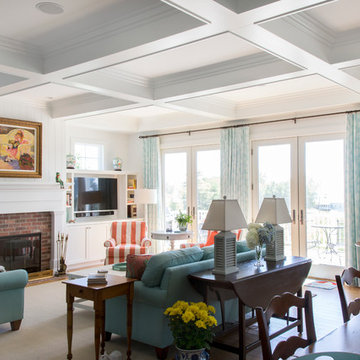
Brad Olechnowicz
Inspiration for a mid-sized eclectic open concept medium tone wood floor living room remodel in Grand Rapids with white walls, a standard fireplace, a brick fireplace and a media wall
Inspiration for a mid-sized eclectic open concept medium tone wood floor living room remodel in Grand Rapids with white walls, a standard fireplace, a brick fireplace and a media wall
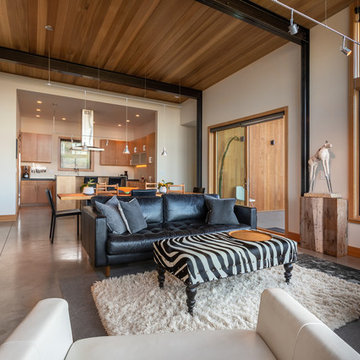
Mid-sized eclectic formal and open concept concrete floor and gray floor living room photo in Seattle with no tv, white walls and a wood stove
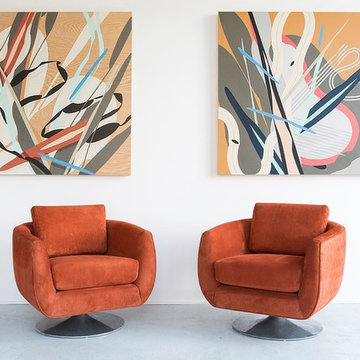
Mid-sized eclectic formal and open concept concrete floor and gray floor living room photo in Chicago with white walls, no fireplace and no tv
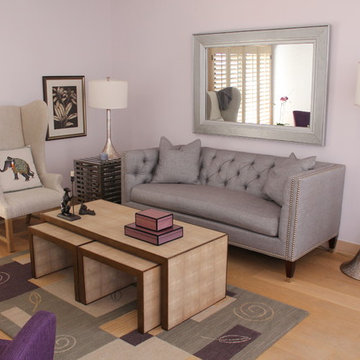
Photo Credit: Bejan Foroozan
Living room - mid-sized eclectic formal and open concept light wood floor living room idea in Los Angeles with white walls, no fireplace and no tv
Living room - mid-sized eclectic formal and open concept light wood floor living room idea in Los Angeles with white walls, no fireplace and no tv
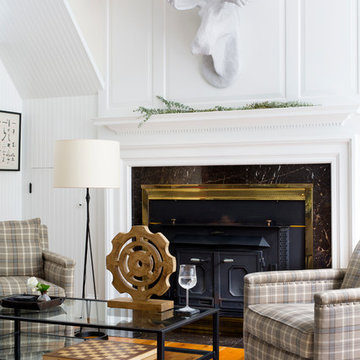
This 1850s farmhouse in the country outside NY underwent a dramatic makeover! Dark wood molding was painted white, shiplap added to the walls, wheat-colored grasscloth installed, and carpets torn out to make way for natural stone and heart pine flooring. We based the palette on quintessential American colors: red, white, and navy. Rooms that had been dark were filled with light and became the backdrop for cozy fabrics, wool rugs, and a collection of art and curios.
Photography: Stacy Zarin Goldberg
See this project featured in Home & Design Magazine here: http://www.homeanddesign.com/2016/12/21/farmhouse-fresh
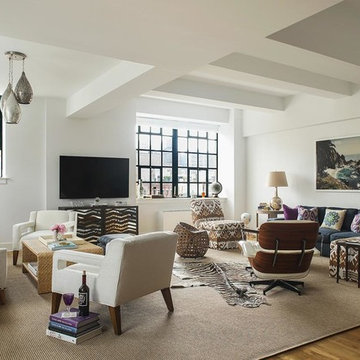
Christian Garibaldi
Example of a mid-sized eclectic medium tone wood floor and brown floor living room design in New York with white walls and a wall-mounted tv
Example of a mid-sized eclectic medium tone wood floor and brown floor living room design in New York with white walls and a wall-mounted tv
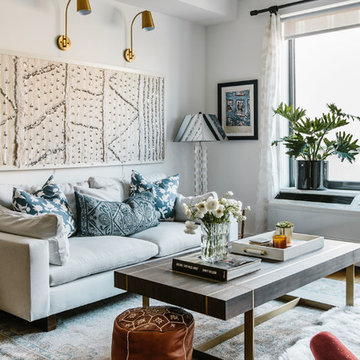
Carley Summers
Inspiration for a mid-sized eclectic formal and enclosed medium tone wood floor and brown floor living room remodel in New York with white walls and no fireplace
Inspiration for a mid-sized eclectic formal and enclosed medium tone wood floor and brown floor living room remodel in New York with white walls and no fireplace
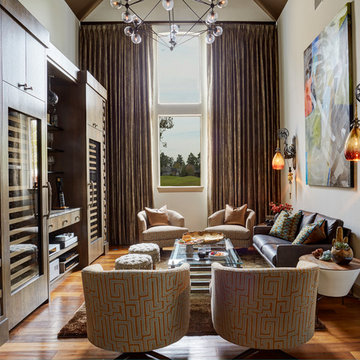
Design by Brenda Denny
Family room - eclectic medium tone wood floor and brown floor family room idea in Houston with white walls
Family room - eclectic medium tone wood floor and brown floor family room idea in Houston with white walls
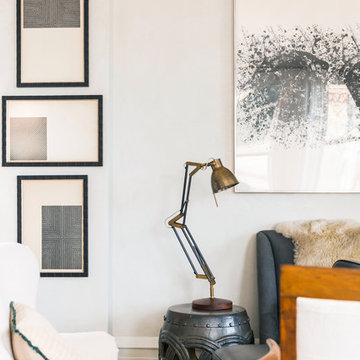
Lesley Unruh
Living room - mid-sized eclectic formal and open concept painted wood floor and beige floor living room idea in New York with white walls, no fireplace and no tv
Living room - mid-sized eclectic formal and open concept painted wood floor and beige floor living room idea in New York with white walls, no fireplace and no tv
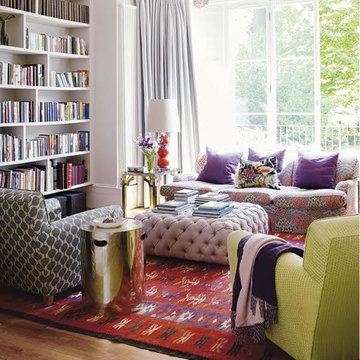
Example of a mid-sized eclectic living room design in Other with white walls and no fireplace
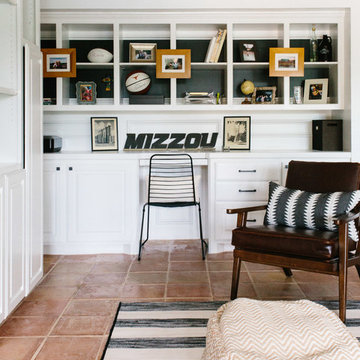
An eclectic, modern media room with bold accents of black metals, natural woods, and terra cotta tile floors. We wanted to design a fresh and modern hangout spot for these clients, whether they’re hosting friends or watching the game, this entertainment room had to fit every occasion.
We designed a full home bar, which looks dashing right next to the wooden accent wall and foosball table. The sitting area is full of luxe seating, with a large gray sofa and warm brown leather arm chairs. Additional seating was snuck in via black metal chairs that fit seamlessly into the built-in desk and sideboard table (behind the sofa).... In total, there is plenty of seats for a large party, which is exactly what our client needed.
Lastly, we updated the french doors with a chic, modern black trim, a small detail that offered an instant pick-me-up. The black trim also looks effortless against the black accents.
Designed by Sara Barney’s BANDD DESIGN, who are based in Austin, Texas and serving throughout Round Rock, Lake Travis, West Lake Hills, and Tarrytown.
For more about BANDD DESIGN, click here: https://bandddesign.com/
To learn more about this project, click here: https://bandddesign.com/lost-creek-game-room/
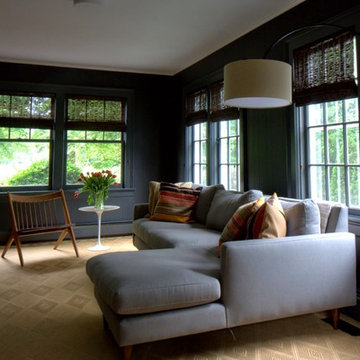
Andre John
Example of a mid-sized eclectic open concept carpeted family room library design in New York with white walls and a wall-mounted tv
Example of a mid-sized eclectic open concept carpeted family room library design in New York with white walls and a wall-mounted tv
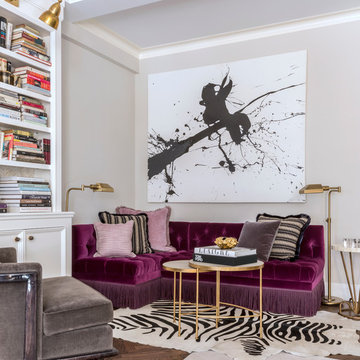
Inspiration for a large eclectic enclosed dark wood floor living room library remodel in New York with white walls, a standard fireplace, a wood fireplace surround and a wall-mounted tv
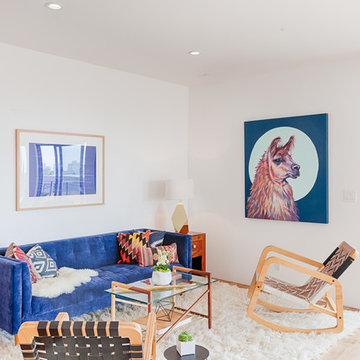
Contemporary modern two story home in Silver Lake, Los Angeles with bright, inviting open living area and panorama views of Down Town Los Angeles
Photography by Eric Charles.
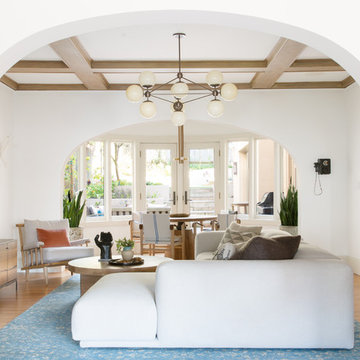
Well-traveled. Relaxed. Timeless.
Our well-traveled clients were soon-to-be empty nesters when they approached us for help reimagining their Presidio Heights home. The expansive Spanish-Revival residence originally constructed in 1908 had been substantially renovated 8 year prior, but needed some adaptations to better suit the needs of a family with three college-bound teens. We evolved the space to be a bright, relaxed reflection of the family’s time together, revising the function and layout of the ground-floor rooms and filling them with casual, comfortable furnishings and artifacts collected abroad.
One of the key changes we made to the space plan was to eliminate the formal dining room and transform an area off the kitchen into a casual gathering spot for our clients and their children. The expandable table and coffee/wine bar means the room can handle large dinner parties and small study sessions with similar ease. The family room was relocated from a lower level to be more central part of the main floor, encouraging more quality family time, and freeing up space for a spacious home gym.
In the living room, lounge-worthy upholstery grounds the space, encouraging a relaxed and effortless West Coast vibe. Exposed wood beams recall the original Spanish-influence, but feel updated and fresh in a light wood stain. Throughout the entry and main floor, found artifacts punctate the softer textures — ceramics from New Mexico, religious sculpture from Asia and a quirky wall-mounted phone that belonged to our client’s grandmother.
This silk velvet window seat is the perfect place to enjoy a book and a cup of tea. Custom roman shades allow the client to control the amount of light.
Photo by Michael J Lee
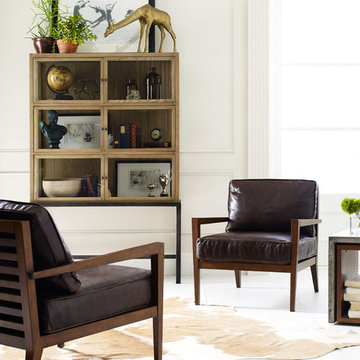
Living room - large eclectic formal and open concept porcelain tile living room idea in Charlotte with white walls, no fireplace and no tv
Eclectic Living Space with White Walls Ideas
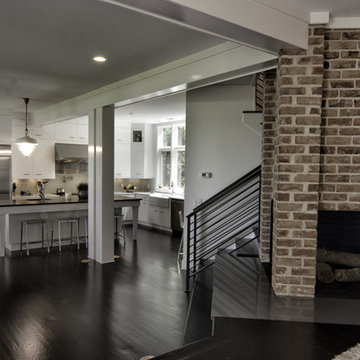
blend of traditional and contemporary in lowcountry home
Living room - eclectic open concept dark wood floor living room idea in Charleston with white walls, a two-sided fireplace and a brick fireplace
Living room - eclectic open concept dark wood floor living room idea in Charleston with white walls, a two-sided fireplace and a brick fireplace
8









