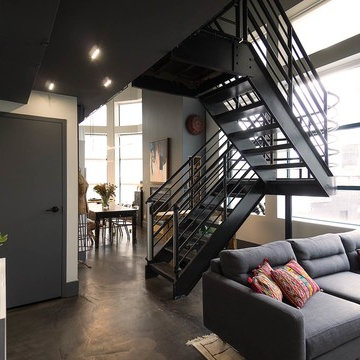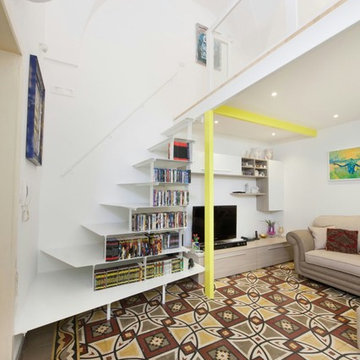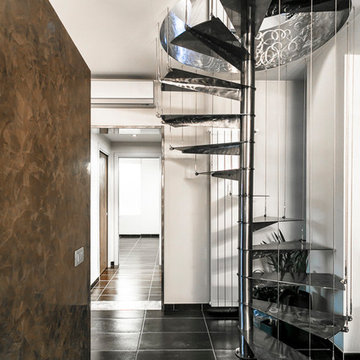Eclectic Open Staircase Ideas
Refine by:
Budget
Sort by:Popular Today
161 - 180 of 252 photos
Item 1 of 3
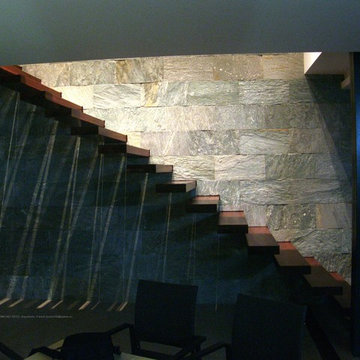
Inspiration for a mid-sized eclectic wooden straight open staircase remodel in Other
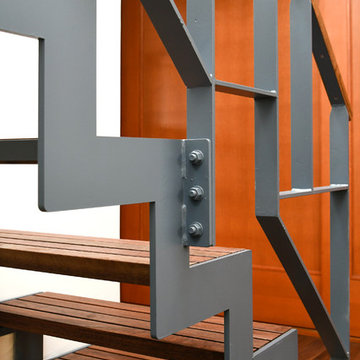
photo by koshimizu
Example of a large eclectic wooden straight open and metal railing staircase design in Other
Example of a large eclectic wooden straight open and metal railing staircase design in Other
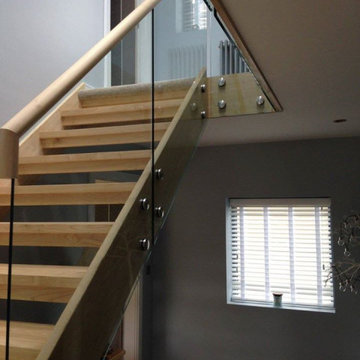
Inspiration for a mid-sized eclectic wooden l-shaped open and wood railing staircase remodel in Other
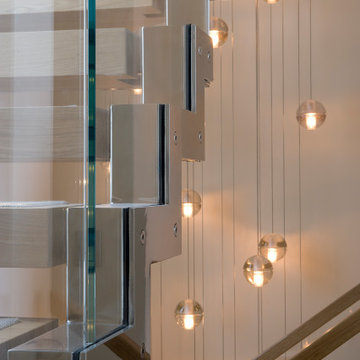
Architecture by PTP Architects
Works by Rupert Cordle Town & Country
Photography by James Brittain
Mid-sized eclectic wooden l-shaped open and glass railing staircase photo in London
Mid-sized eclectic wooden l-shaped open and glass railing staircase photo in London
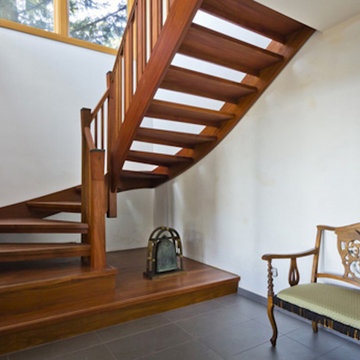
Staircase - mid-sized eclectic wooden curved open and wood railing staircase idea in Montreal
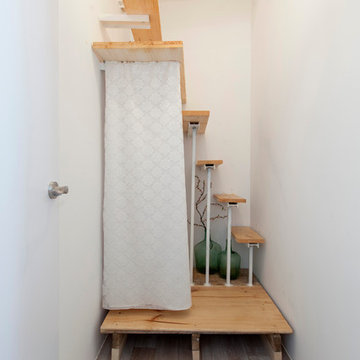
Lupe Clemente fotografia
Staircase - mid-sized eclectic wooden straight open staircase idea in Madrid
Staircase - mid-sized eclectic wooden straight open staircase idea in Madrid
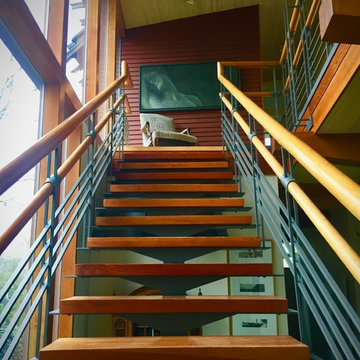
Dramatic custom steel and wood staircase.
Example of a huge eclectic wooden straight open and mixed material railing staircase design in Vancouver
Example of a huge eclectic wooden straight open and mixed material railing staircase design in Vancouver
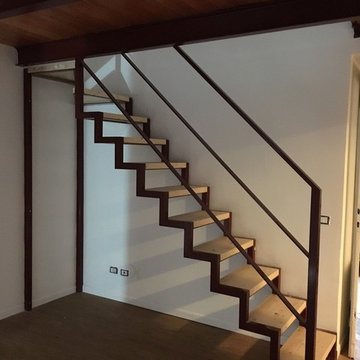
Inspiration for a small eclectic wooden straight open and metal railing staircase remodel in Milan
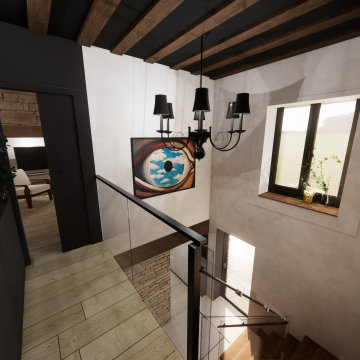
Ce beau lustre de type manoir habille parfaitement la cage d'escalier. Une fenêtre vient apporter de la lumière tandis qu'un tableau dessiné par la propriétaire vient colorer le mur blanc.
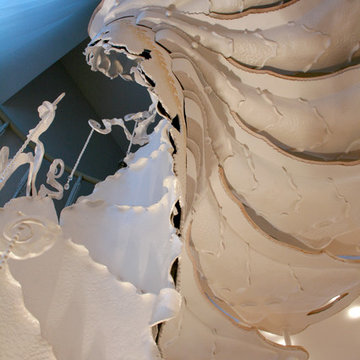
Polina Ogiy
Example of a mid-sized eclectic tile spiral open staircase design in Miami
Example of a mid-sized eclectic tile spiral open staircase design in Miami
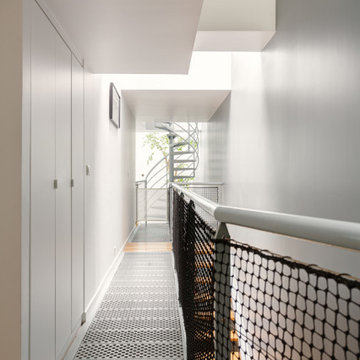
Le projet Lafayette est un projet extraordinaire. Un Loft, en plein coeur de Paris, aux accents industriels qui baigne dans la lumière grâce à son immense verrière.
Nous avons opéré une rénovation partielle pour ce magnifique loft de 200m2. La raison ? Il fallait rénover les pièces de vie et les chambres en priorité pour permettre à nos clients de s’installer au plus vite. C’est pour quoi la rénovation sera complétée dans un second temps avec le changement des salles de bain.
Côté esthétique, nos clients souhaitaient préserver l’originalité et l’authenticité de ce loft tout en le remettant au goût du jour.
L’exemple le plus probant concernant cette dualité est sans aucun doute la cuisine. D’un côté, on retrouve un côté moderne et neuf avec les caissons et les façades signés Ikea ainsi que le plan de travail sur-mesure en verre laqué blanc. D’un autre, on perçoit un côté authentique avec les carreaux de ciment sur-mesure au sol de Mosaïc del Sur ; ou encore avec ce bar en bois noir qui siège entre la cuisine et la salle à manger. Il s’agit d’un meuble chiné par nos clients que nous avons intégré au projet pour augmenter le côté authentique de l’intérieur.
A noter que la grandeur de l’espace a été un véritable challenge technique pour nos équipes. Elles ont du échafauder sur plusieurs mètres pour appliquer les peintures sur les murs. Ces dernières viennent de Farrow & Ball et ont fait l’objet de recommandations spéciales d’une coloriste.
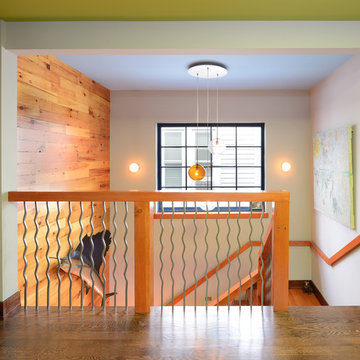
The second floor landing, looking over the staircase, receives natural light by day and warm incandescent light form a unique chandelier, and wall sconces by night.
The handrail's metal baluster flow down to connect seamlessly with the wood floor.
Michael Lipman
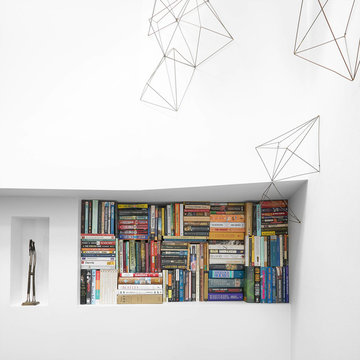
Staircase - large eclectic wooden u-shaped open and cable railing staircase idea in Chicago
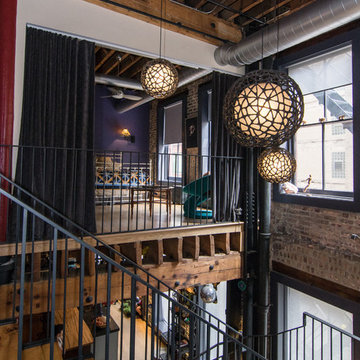
Staircase - eclectic wooden floating open and metal railing staircase idea in Chicago
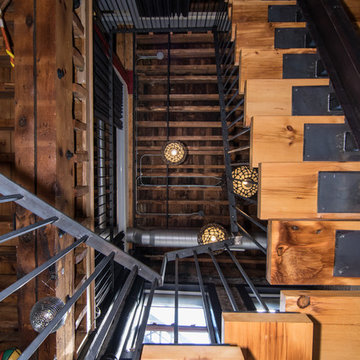
This photo shows the stairs from the floor looking up to the upper floors ceiling which are the exposed joist of the floor framing above.
Staircase - eclectic wooden floating open and metal railing staircase idea in Chicago
Staircase - eclectic wooden floating open and metal railing staircase idea in Chicago
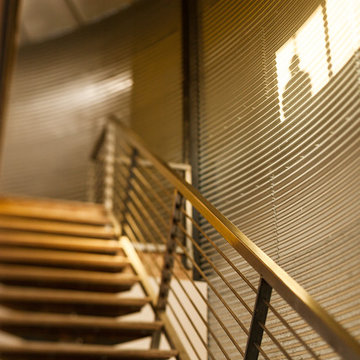
Photo credit: Louis Habeck
#FOASmallSpaces
Small eclectic wooden straight open staircase photo in Other
Small eclectic wooden straight open staircase photo in Other
Eclectic Open Staircase Ideas
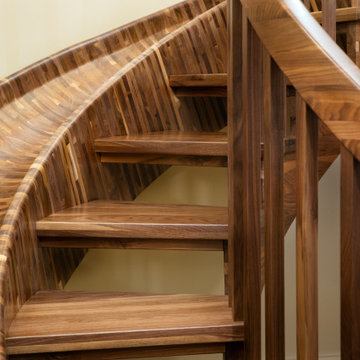
The black walnut slide/stair is completed! The install went very smoothly. The owners are LOVING it!
It’s the most unique project we have ever put together. It’s a 33-ft long black walnut slide built with 445 layers of cross-laminated layers of hardwood and I completely pre-assembled the slide, stair and railing in my shop.
Last week we installed it in an amazing round tower room on an 8000 sq ft house in Sacramento. The slide is designed for adults and children and my clients who are grandparents, tested it with their grandchildren and approved it.
33-ft long black walnut slide
#slide #woodslide #stairslide #interiorslide #rideofyourlife #indoorslide #slidestair #stairinspo #woodstairslide #walnut #blackwalnut #toptreadstairways #slideintolife #staircase #stair #stairs #stairdesign #stacklamination #crosslaminated
9






