Eclectic U-Shaped Kitchen Ideas
Refine by:
Budget
Sort by:Popular Today
121 - 140 of 6,155 photos
Item 1 of 3
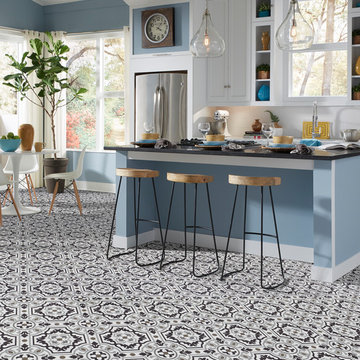
A modern take on classic decorative tile, Tapestry (available in both resillient and LVS) features a unique ornamental design with whimsical floral accents in both neutral and bold color combinations/
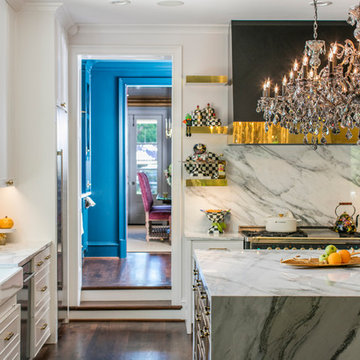
Inspiration for a large eclectic u-shaped dark wood floor and brown floor enclosed kitchen remodel in Dallas with a farmhouse sink, beaded inset cabinets, white cabinets, marble countertops, marble backsplash, stainless steel appliances and an island
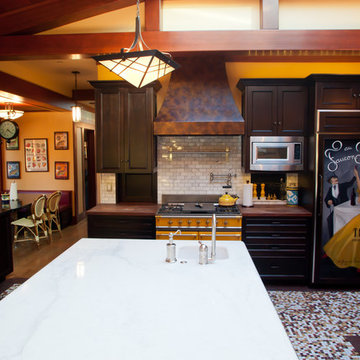
Architecture by Ward-Young Architects
Cabinets by Mueller Nicholls
Photography by Jim Fidelibus
Example of a large eclectic u-shaped dark wood floor open concept kitchen design in San Francisco with a single-bowl sink, shaker cabinets, black cabinets, marble countertops, white backsplash, subway tile backsplash, two islands and colored appliances
Example of a large eclectic u-shaped dark wood floor open concept kitchen design in San Francisco with a single-bowl sink, shaker cabinets, black cabinets, marble countertops, white backsplash, subway tile backsplash, two islands and colored appliances
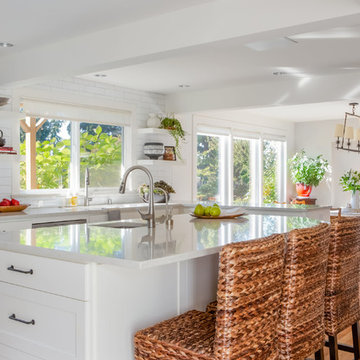
WE Studio Photography
Eat-in kitchen - large eclectic u-shaped light wood floor and brown floor eat-in kitchen idea in Seattle with an undermount sink, shaker cabinets, white cabinets, quartz countertops, white backsplash, porcelain backsplash, stainless steel appliances, an island and gray countertops
Eat-in kitchen - large eclectic u-shaped light wood floor and brown floor eat-in kitchen idea in Seattle with an undermount sink, shaker cabinets, white cabinets, quartz countertops, white backsplash, porcelain backsplash, stainless steel appliances, an island and gray countertops
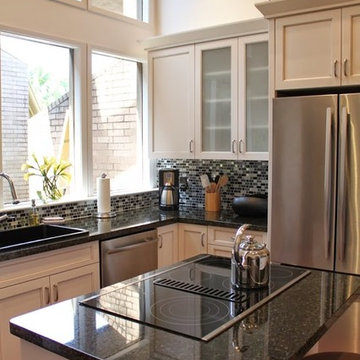
The kitchen and baths in this home were a mix of styles, materials, and textures. The client wanted to incorporate many parts of his life into the space. We did this by including some masks he bought while traveling, along with a touch of Asian influence in the guest bathroom, and retro vibe in the master bath. Brookhaven Recessed Panel Cabinetry is used throughout the home.
Cabinetry Design by Ashley Kasper. Photography by Laura Minor.
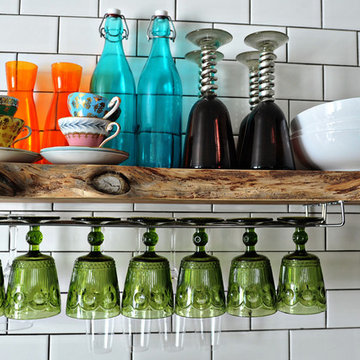
http://blog.indigofoto.com
Inspiration for a mid-sized eclectic u-shaped porcelain tile eat-in kitchen remodel in Las Vegas with an integrated sink, stainless steel countertops, white backsplash, ceramic backsplash, stainless steel appliances and no island
Inspiration for a mid-sized eclectic u-shaped porcelain tile eat-in kitchen remodel in Las Vegas with an integrated sink, stainless steel countertops, white backsplash, ceramic backsplash, stainless steel appliances and no island
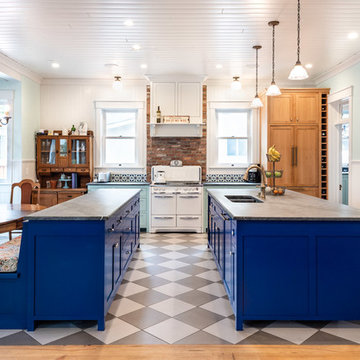
©2018 Sligh Cabinets, Inc. | Custom Cabinetry by Sligh Cabinets, Inc. | Countertops by Presidio Tile & Stone
Inspiration for a large eclectic u-shaped porcelain tile and multicolored floor eat-in kitchen remodel in San Luis Obispo with a double-bowl sink, shaker cabinets, blue cabinets, multicolored backsplash, brick backsplash, two islands and gray countertops
Inspiration for a large eclectic u-shaped porcelain tile and multicolored floor eat-in kitchen remodel in San Luis Obispo with a double-bowl sink, shaker cabinets, blue cabinets, multicolored backsplash, brick backsplash, two islands and gray countertops
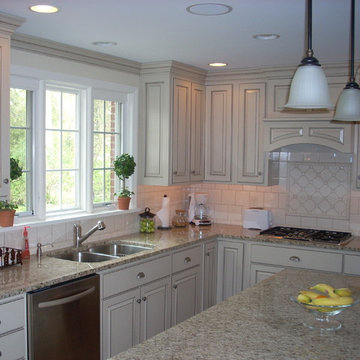
Kitchen pantry - large eclectic u-shaped medium tone wood floor and brown floor kitchen pantry idea in Other with a double-bowl sink, shaker cabinets, white cabinets, granite countertops, white backsplash, porcelain backsplash, stainless steel appliances and an island
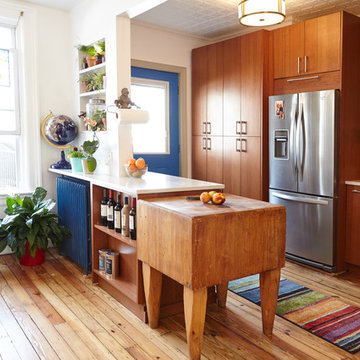
Photo by Richard Cordero
Example of a mid-sized eclectic u-shaped eat-in kitchen design in New York with an undermount sink, flat-panel cabinets, medium tone wood cabinets, quartz countertops, multicolored backsplash, glass tile backsplash and stainless steel appliances
Example of a mid-sized eclectic u-shaped eat-in kitchen design in New York with an undermount sink, flat-panel cabinets, medium tone wood cabinets, quartz countertops, multicolored backsplash, glass tile backsplash and stainless steel appliances
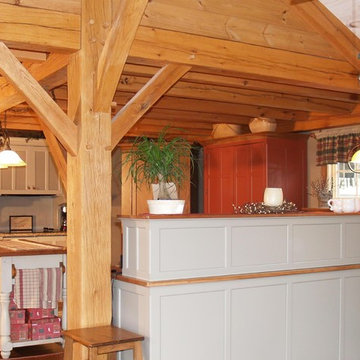
The open plan post and beam interior (seen from the family room) is segmented only by ceiling height changes as the wood floors and ceilings continue from area to area. It was this open feeling that caused the owners to search for a kitchen solution that would furnish the wide open kitchen that could be seen from all the adjacent areas. In addition, they did not want to cover up all the structural posts, beams and braces with wall to wall cabinetry.
In the foreground, the storage unit above the counter top level conceals the messy sink area from view, while allowing the cook to be part of whatever is going on.
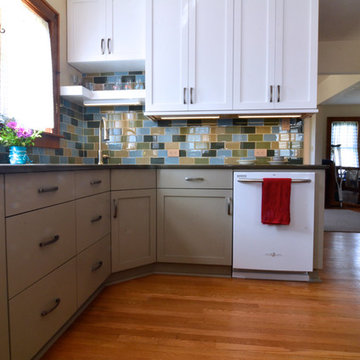
Greg Versen
Small eclectic u-shaped medium tone wood floor enclosed kitchen photo in Other with a single-bowl sink, shaker cabinets, white cabinets, quartz countertops, multicolored backsplash, glass tile backsplash, white appliances and no island
Small eclectic u-shaped medium tone wood floor enclosed kitchen photo in Other with a single-bowl sink, shaker cabinets, white cabinets, quartz countertops, multicolored backsplash, glass tile backsplash, white appliances and no island
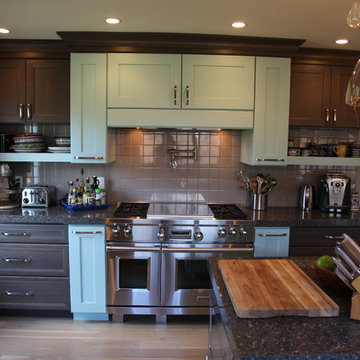
Finished kitchen remodel in Peoria, IL.
Inspiration for a mid-sized eclectic u-shaped eat-in kitchen remodel in Chicago with shaker cabinets, quartz countertops, stainless steel appliances and an island
Inspiration for a mid-sized eclectic u-shaped eat-in kitchen remodel in Chicago with shaker cabinets, quartz countertops, stainless steel appliances and an island
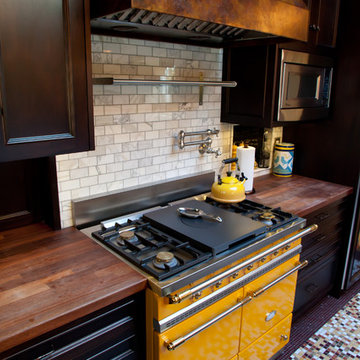
Architecture by Ward-Young Architects
Cabinets by Mueller Nicholls
Photography by Jim Fidelibus
Example of a large eclectic u-shaped dark wood floor open concept kitchen design in San Francisco with a single-bowl sink, shaker cabinets, black cabinets, wood countertops, white backsplash, subway tile backsplash, paneled appliances and two islands
Example of a large eclectic u-shaped dark wood floor open concept kitchen design in San Francisco with a single-bowl sink, shaker cabinets, black cabinets, wood countertops, white backsplash, subway tile backsplash, paneled appliances and two islands
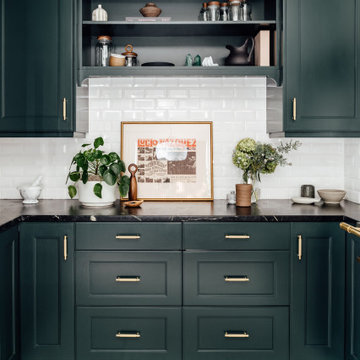
We went dark on the cabinets to integrate with the rest of the house, added a traditional runner with colors that tie in the dining room and lots of earth-toned, hand-made accessories to soften the kitchen and make it more approachable.
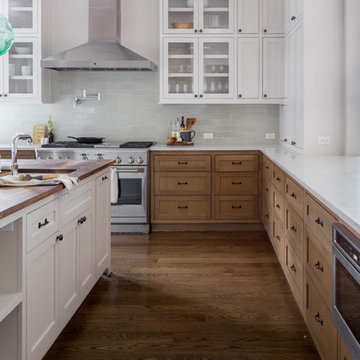
Grace Laird Photography
Eclectic u-shaped medium tone wood floor kitchen photo in Houston with a farmhouse sink, shaker cabinets, medium tone wood cabinets, quartz countertops, green backsplash, ceramic backsplash, stainless steel appliances and an island
Eclectic u-shaped medium tone wood floor kitchen photo in Houston with a farmhouse sink, shaker cabinets, medium tone wood cabinets, quartz countertops, green backsplash, ceramic backsplash, stainless steel appliances and an island
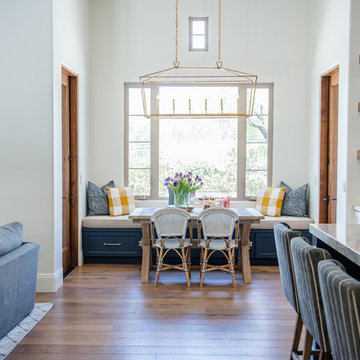
Eclectic Family Home with Custom Built-ins and Global Accents | Red Egg Design Group| Courtney Lively Photography
Huge eclectic u-shaped medium tone wood floor open concept kitchen photo in Phoenix with an island, a farmhouse sink, recessed-panel cabinets, white cabinets, quartzite countertops, multicolored backsplash, mosaic tile backsplash, stainless steel appliances and gray countertops
Huge eclectic u-shaped medium tone wood floor open concept kitchen photo in Phoenix with an island, a farmhouse sink, recessed-panel cabinets, white cabinets, quartzite countertops, multicolored backsplash, mosaic tile backsplash, stainless steel appliances and gray countertops

For this expansive kitchen renovation, Designer, Randy O’Kane of Bilotta Kitchens worked with interior designer Gina Eastman and architect Clark Neuringer. The backyard was the client’s favorite space, with a pool and beautiful landscaping; from where it’s situated it’s the sunniest part of the house. They wanted to be able to enjoy the view and natural light all year long, so the space was opened up and a wall of windows was added. Randy laid out the kitchen to complement their desired view. She selected colors and materials that were fresh, natural, and unique – a soft greenish-grey with a contrasting deep purple, Benjamin Moore’s Caponata for the Bilotta Collection Cabinetry and LG Viatera Minuet for the countertops. Gina coordinated all fabrics and finishes to complement the palette in the kitchen. The most unique feature is the table off the island. Custom-made by Brooks Custom, the top is a burled wood slice from a large tree with a natural stain and live edge; the base is hand-made from real tree limbs. They wanted it to remain completely natural, with the look and feel of the tree, so they didn’t add any sort of sealant. The client also wanted touches of antique gold which the team integrated into the Armac Martin hardware, Rangecraft hood detailing, the Ann Sacks backsplash, and in the Bendheim glass inserts in the butler’s pantry which is glass with glittery gold fabric sandwiched in between. The appliances are a mix of Subzero, Wolf and Miele. The faucet and pot filler are from Waterstone. The sinks are Franke. With the kitchen and living room essentially one large open space, Randy and Gina worked together to continue the palette throughout, from the color of the cabinets, to the banquette pillows, to the fireplace stone. The family room’s old built-in around the fireplace was removed and the floor-to-ceiling stone enclosure was added with a gas fireplace and flat screen TV, flanked by contemporary artwork.
Designer: Bilotta’s Randy O’Kane with Gina Eastman of Gina Eastman Design & Clark Neuringer, Architect posthumously
Photo Credit: Phillip Ennis
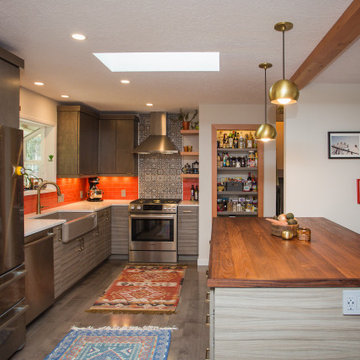
Mid-sized eclectic u-shaped medium tone wood floor and brown floor eat-in kitchen photo in Portland with a farmhouse sink, flat-panel cabinets, medium tone wood cabinets, quartz countertops, red backsplash, subway tile backsplash, stainless steel appliances, an island and white countertops
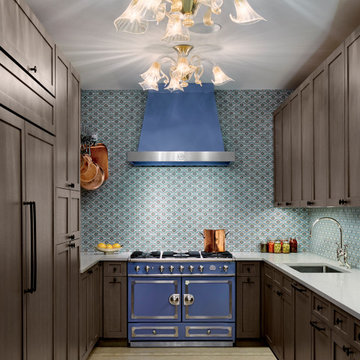
Example of a small eclectic u-shaped travertine floor and beige floor enclosed kitchen design in New York with an undermount sink, recessed-panel cabinets, dark wood cabinets, quartz countertops, multicolored backsplash, ceramic backsplash, stainless steel appliances, no island and white countertops
Eclectic U-Shaped Kitchen Ideas
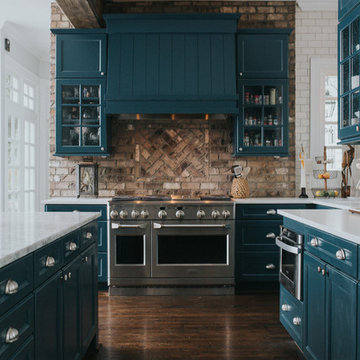
PC: Kyle Duncan Photo
Eat-in kitchen - large eclectic u-shaped dark wood floor and brown floor eat-in kitchen idea in Charlotte with a farmhouse sink, flat-panel cabinets, blue cabinets, marble countertops, white backsplash, ceramic backsplash, stainless steel appliances and an island
Eat-in kitchen - large eclectic u-shaped dark wood floor and brown floor eat-in kitchen idea in Charlotte with a farmhouse sink, flat-panel cabinets, blue cabinets, marble countertops, white backsplash, ceramic backsplash, stainless steel appliances and an island
7





