Eclectic U-Shaped Kitchen Ideas
Refine by:
Budget
Sort by:Popular Today
81 - 100 of 6,155 photos
Item 1 of 3
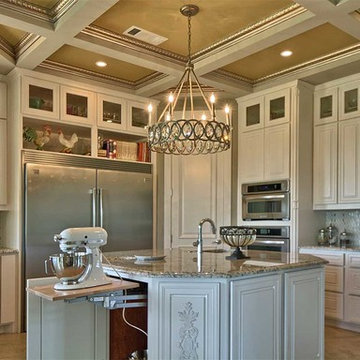
Ted Barrow
Kitchen pantry - huge eclectic u-shaped porcelain tile kitchen pantry idea in Dallas with a farmhouse sink, raised-panel cabinets, white cabinets, granite countertops, gray backsplash, glass tile backsplash, stainless steel appliances and an island
Kitchen pantry - huge eclectic u-shaped porcelain tile kitchen pantry idea in Dallas with a farmhouse sink, raised-panel cabinets, white cabinets, granite countertops, gray backsplash, glass tile backsplash, stainless steel appliances and an island
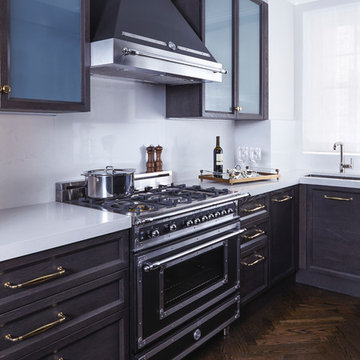
Alison Gootee
Project for: OPUS.AD
Mid-sized eclectic u-shaped dark wood floor and brown floor open concept kitchen photo in New York with a drop-in sink, recessed-panel cabinets, dark wood cabinets, quartz countertops, white backsplash, stone slab backsplash, stainless steel appliances and no island
Mid-sized eclectic u-shaped dark wood floor and brown floor open concept kitchen photo in New York with a drop-in sink, recessed-panel cabinets, dark wood cabinets, quartz countertops, white backsplash, stone slab backsplash, stainless steel appliances and no island
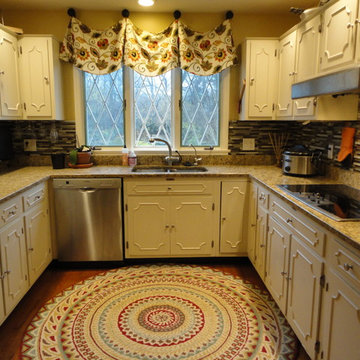
Enclosed kitchen - small eclectic u-shaped medium tone wood floor enclosed kitchen idea in Louisville with an undermount sink, recessed-panel cabinets, white cabinets, granite countertops, green backsplash, glass tile backsplash and stainless steel appliances
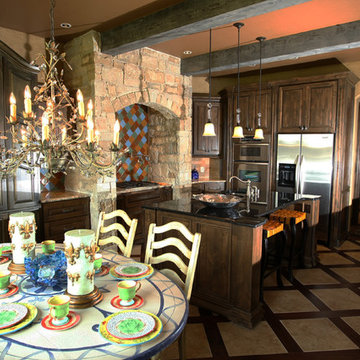
Example of a large eclectic u-shaped dark wood floor eat-in kitchen design in Oklahoma City with a single-bowl sink, raised-panel cabinets, dark wood cabinets, granite countertops, multicolored backsplash, ceramic backsplash, stainless steel appliances and an island

Double islands, walnut cabinetry, Decor Appliance, black faucet, farmhouse sink, quartzite counter tops and white 3-D backsplash tile. Custom head vent design and made out of walnut with silver channel detail.
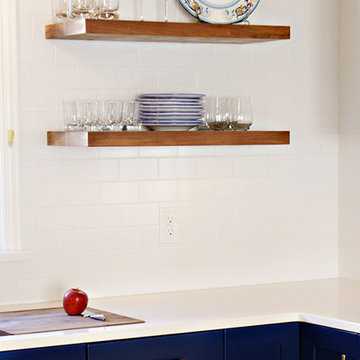
D'Ann Boal Photography
Eat-in kitchen - small eclectic u-shaped medium tone wood floor eat-in kitchen idea in Denver with an undermount sink, shaker cabinets, blue cabinets, quartz countertops, white backsplash, subway tile backsplash and stainless steel appliances
Eat-in kitchen - small eclectic u-shaped medium tone wood floor eat-in kitchen idea in Denver with an undermount sink, shaker cabinets, blue cabinets, quartz countertops, white backsplash, subway tile backsplash and stainless steel appliances
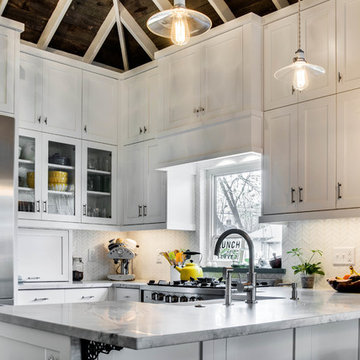
Greg Scott Makinen
Eat-in kitchen - mid-sized eclectic u-shaped light wood floor eat-in kitchen idea in Boise with a drop-in sink, shaker cabinets, white cabinets, marble countertops, white backsplash, stainless steel appliances and no island
Eat-in kitchen - mid-sized eclectic u-shaped light wood floor eat-in kitchen idea in Boise with a drop-in sink, shaker cabinets, white cabinets, marble countertops, white backsplash, stainless steel appliances and no island
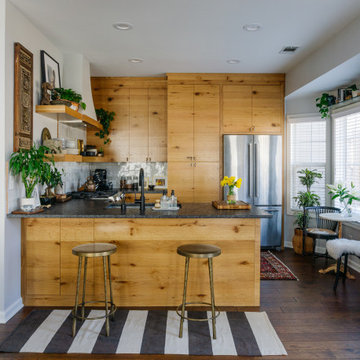
Small eclectic u-shaped medium tone wood floor and brown floor open concept kitchen photo in Atlanta with an undermount sink, flat-panel cabinets, medium tone wood cabinets, granite countertops, white backsplash, porcelain backsplash, stainless steel appliances, a peninsula and gray countertops
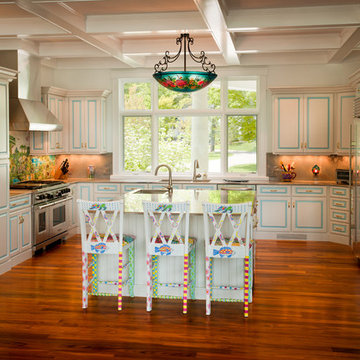
This custom estate home is a delightful mixture of classic and whimsical styles and is featured in Autumn 2012 edition of Michigan Home & Lifestyle. Photos by Dave Speckman
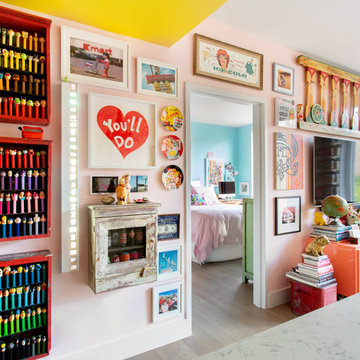
Inspiration for a mid-sized eclectic u-shaped light wood floor and gray floor enclosed kitchen remodel in New York with an undermount sink, shaker cabinets, light wood cabinets, marble countertops, paneled appliances, a peninsula and white countertops
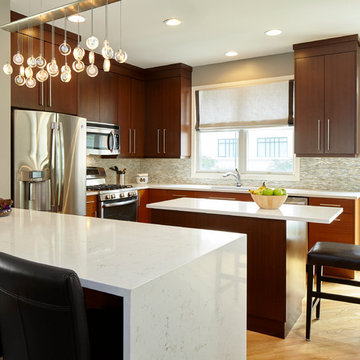
Photography by Brett Bulthuis
Inspiration for a small eclectic u-shaped light wood floor eat-in kitchen remodel in Chicago with an undermount sink, flat-panel cabinets, brown cabinets, quartz countertops, white backsplash, glass tile backsplash, stainless steel appliances and an island
Inspiration for a small eclectic u-shaped light wood floor eat-in kitchen remodel in Chicago with an undermount sink, flat-panel cabinets, brown cabinets, quartz countertops, white backsplash, glass tile backsplash, stainless steel appliances and an island
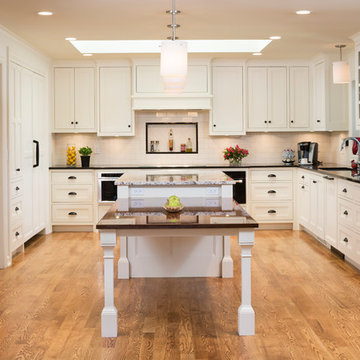
Jim Kruger, Landmark Photography
Example of a mid-sized eclectic u-shaped medium tone wood floor kitchen pantry design in Minneapolis with an undermount sink, glass-front cabinets, white cabinets, granite countertops, white backsplash, subway tile backsplash, black appliances and an island
Example of a mid-sized eclectic u-shaped medium tone wood floor kitchen pantry design in Minneapolis with an undermount sink, glass-front cabinets, white cabinets, granite countertops, white backsplash, subway tile backsplash, black appliances and an island
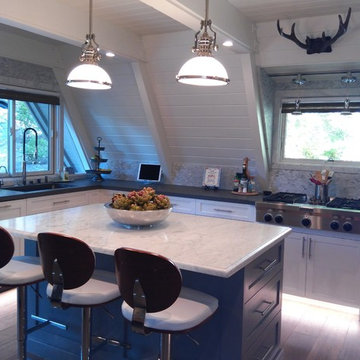
A friend asked me to help her remodel her kitchen at their summer home. The goal was to make the most of the limited space and provide maximum storage in an updated design.
We achieved this by removing the wall between the dining room and kitchen. The slope of the roof meant that there would be a limited amount of wall cabinets. The windows and sliding doors were replaced. The kitchen sink was located at the north window, with the quartz countertop wrapping around along the adjacent wall to maximize prep area. The new island provides prep space, storage on 3 sides, as well as seating for three. This creates an open and welcoming space.
JRY & Co.
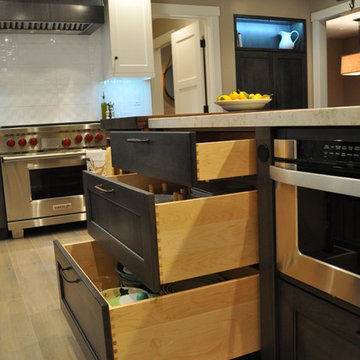
Our carpenters labored every detail from chainsaws to the finest of chisels and brad nails to achieve this eclectic industrial design. This project was not about just putting two things together, it was about coming up with the best solutions to accomplish the overall vision. A true meeting of the minds was required around every turn to achieve "rough" in its most luxurious state.
Featuring multiple Columbia Cabinet finishes; contrasting backsplashes, wall textures and flooring are all part of what makes this project so unique! Features include: Sharp microwave drawer, glass front wine fridge, fully integrated dishwasher, Blanco compost bin recessed into the counter, Walnut floating shelves, and barn house lighting.
PhotographerLink
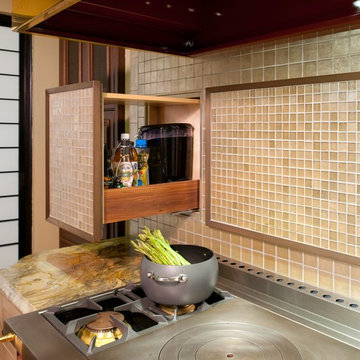
Craig Thompson Photography
Premier Custom Built Cabinetry
Eat-in kitchen - small eclectic u-shaped medium tone wood floor eat-in kitchen idea in Other with an undermount sink, beaded inset cabinets, distressed cabinets, quartzite countertops, beige backsplash, glass tile backsplash, paneled appliances and a peninsula
Eat-in kitchen - small eclectic u-shaped medium tone wood floor eat-in kitchen idea in Other with an undermount sink, beaded inset cabinets, distressed cabinets, quartzite countertops, beige backsplash, glass tile backsplash, paneled appliances and a peninsula
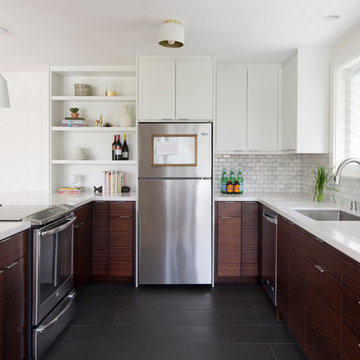
Eclectic u-shaped porcelain tile kitchen photo in Hawaii with an undermount sink, flat-panel cabinets, white cabinets, quartz countertops, gray backsplash, stone tile backsplash, stainless steel appliances and a peninsula
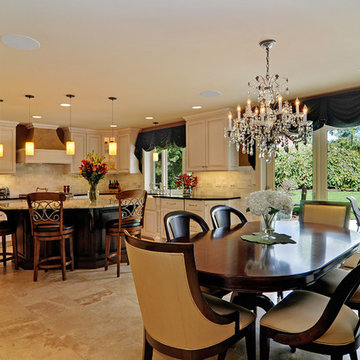
Expanding the living space in the Northbrook, Illinois kitchen allowed DF Design, Inc to create this beautiful kitchen/dining room. White cabinets with black granite counter tops are accented by the black cabinet island and multi colored granite counter. An elegant touch is added with the formal dining area and chandelier.
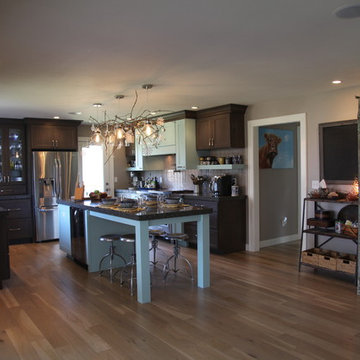
Finished kitchen remodel in Peoria, IL.
Mid-sized eclectic u-shaped medium tone wood floor eat-in kitchen photo in Chicago with shaker cabinets, quartz countertops, stainless steel appliances, an island, blue cabinets, beige backsplash and ceramic backsplash
Mid-sized eclectic u-shaped medium tone wood floor eat-in kitchen photo in Chicago with shaker cabinets, quartz countertops, stainless steel appliances, an island, blue cabinets, beige backsplash and ceramic backsplash
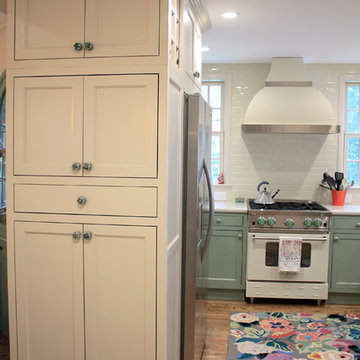
Working in lots of detail without overwhelming this not so large space was the challenge in this kitchen renovation. Showplace Wood Products inset cabinetry and Silestone Lyra polished counter tops provided just the right touch of charm along with useful features. This small farmhouse kitchen design was achieved by utilizing ceramic tile backsplash, light hardwood flooring, engineered quartz and a farmhouse sink.
Eclectic U-Shaped Kitchen Ideas
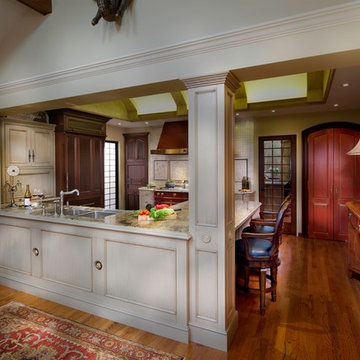
Craig Thompson Photography
Premier Custom Built Cabinetry
Example of a small eclectic u-shaped medium tone wood floor eat-in kitchen design in Other with an undermount sink, beaded inset cabinets, distressed cabinets, quartzite countertops, beige backsplash, paneled appliances, a peninsula and glass tile backsplash
Example of a small eclectic u-shaped medium tone wood floor eat-in kitchen design in Other with an undermount sink, beaded inset cabinets, distressed cabinets, quartzite countertops, beige backsplash, paneled appliances, a peninsula and glass tile backsplash
5





