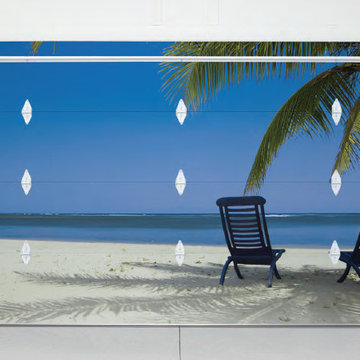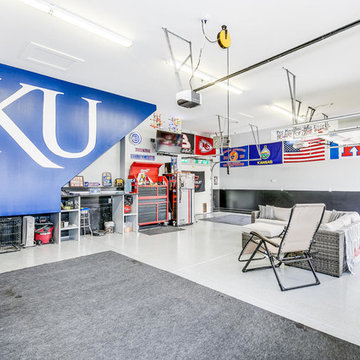Refine by:
Budget
Sort by:Popular Today
1 - 20 of 110 photos
Item 1 of 3
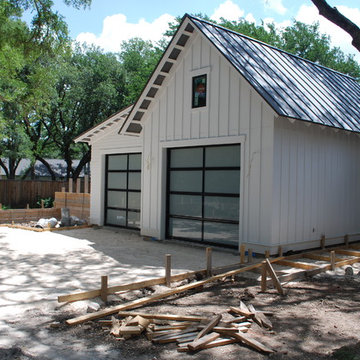
Full View garage doors with black finish and frosted tempered glass provide a great counterpoint to the austere white board and batten exterior wood surfaces on this detached garage. The combination is even more striking in person. Home by RedBud Custom Homes, Austin, TX
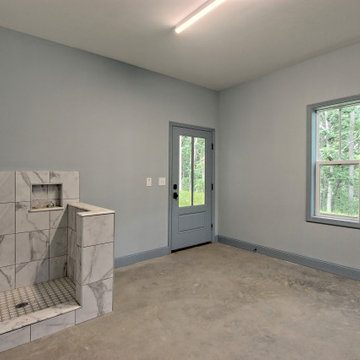
This unique mountain home features a contemporary Victorian silhouette with European dollhouse characteristics and bright colors inside and out.
Inspiration for a mid-sized eclectic attached one-car garage remodel in Atlanta
Inspiration for a mid-sized eclectic attached one-car garage remodel in Atlanta
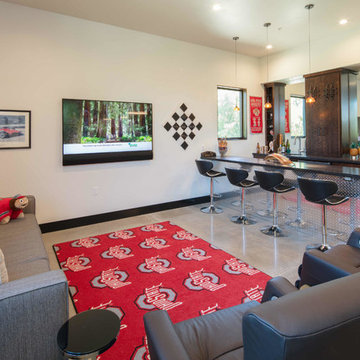
The man cave-- a large space for relaxing & entertaining which also houses his baseball memorabilia collection.
Photography by Studio 101 West.
Garage workshop - large eclectic attached garage workshop idea in San Luis Obispo
Garage workshop - large eclectic attached garage workshop idea in San Luis Obispo
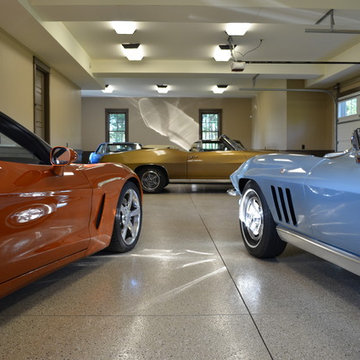
Donald Chapman, AIA,CMB
This unique project, located in Donalds, South Carolina began with the owners requesting three primary uses. First, it was have separate guest accommodations for family and friends when visiting their rural area. The desire to house and display collectible cars was the second goal. The owner’s passion of wine became the final feature incorporated into this multi use structure.
This Guest House – Collector Garage – Wine Cellar was designed and constructed to settle into the picturesque farm setting and be reminiscent of an old house that once stood in the pasture. The front porch invites you to sit in a rocker or swing while enjoying the surrounding views. As you step inside the red oak door, the stair to the right leads guests up to a 1150 SF of living space that utilizes varied widths of red oak flooring that was harvested from the property and installed by the owner. Guest accommodations feature two bedroom suites joined by a nicely appointed living and dining area as well as fully stocked kitchen to provide a self-sufficient stay.
Disguised behind two tone stained cement siding, cedar shutters and dark earth tones, the main level of the house features enough space for storing and displaying six of the owner’s automobiles. The collection is accented by natural light from the windows, painted wainscoting and trim while positioned on three toned speckled epoxy coated floors.
The third and final use is located underground behind a custom built 3” thick arched door. This climatically controlled 2500 bottle wine cellar is highlighted with custom designed and owner built white oak racking system that was again constructed utilizing trees that were harvested from the property in earlier years. Other features are stained concrete floors, tongue and grooved pine ceiling and parch coated red walls. All are accented by low voltage track lighting along with a hand forged wrought iron & glass chandelier that is positioned above a wormy chestnut tasting table. Three wooden generator wheels salvaged from a local building were installed and act as additional storage and display for wine as well as give a historical tie to the community, always prompting interesting conversations among the owner’s and their guests.
This all-electric Energy Star Certified project allowed the owner to capture all three desires into one environment… Three birds… one stone.
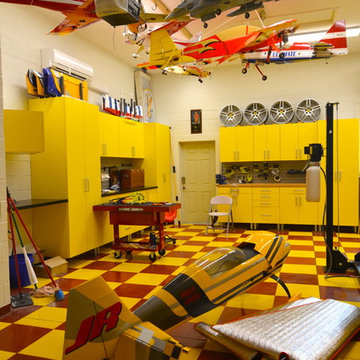
Tiffany Gingerich
Example of a mid-sized eclectic attached two-car garage workshop design in Orlando
Example of a mid-sized eclectic attached two-car garage workshop design in Orlando
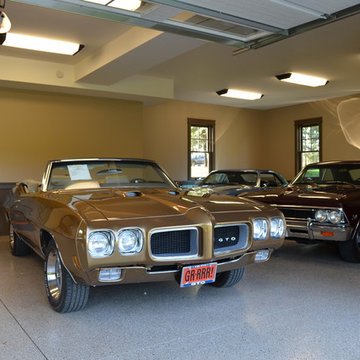
Donald Chapman, AIA,CMB
This unique project, located in Donalds, South Carolina began with the owners requesting three primary uses. First, it was have separate guest accommodations for family and friends when visiting their rural area. The desire to house and display collectible cars was the second goal. The owner’s passion of wine became the final feature incorporated into this multi use structure.
This Guest House – Collector Garage – Wine Cellar was designed and constructed to settle into the picturesque farm setting and be reminiscent of an old house that once stood in the pasture. The front porch invites you to sit in a rocker or swing while enjoying the surrounding views. As you step inside the red oak door, the stair to the right leads guests up to a 1150 SF of living space that utilizes varied widths of red oak flooring that was harvested from the property and installed by the owner. Guest accommodations feature two bedroom suites joined by a nicely appointed living and dining area as well as fully stocked kitchen to provide a self-sufficient stay.
Disguised behind two tone stained cement siding, cedar shutters and dark earth tones, the main level of the house features enough space for storing and displaying six of the owner’s automobiles. The collection is accented by natural light from the windows, painted wainscoting and trim while positioned on three toned speckled epoxy coated floors.
The third and final use is located underground behind a custom built 3” thick arched door. This climatically controlled 2500 bottle wine cellar is highlighted with custom designed and owner built white oak racking system that was again constructed utilizing trees that were harvested from the property in earlier years. Other features are stained concrete floors, tongue and grooved pine ceiling and parch coated red walls. All are accented by low voltage track lighting along with a hand forged wrought iron & glass chandelier that is positioned above a wormy chestnut tasting table. Three wooden generator wheels salvaged from a local building were installed and act as additional storage and display for wine as well as give a historical tie to the community, always prompting interesting conversations among the owner’s and their guests.
This all-electric Energy Star Certified project allowed the owner to capture all three desires into one environment… Three birds… one stone.
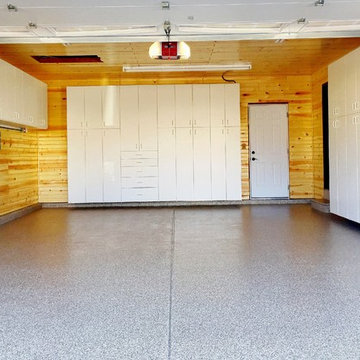
Garage storage built especially for the owner's hobbies, all hidden behind doors.
Inspiration for a mid-sized eclectic attached two-car garage remodel in St Louis
Inspiration for a mid-sized eclectic attached two-car garage remodel in St Louis
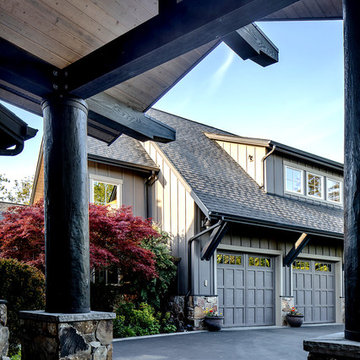
View to three car garage from entry.
Large eclectic attached three-car garage photo in Seattle
Large eclectic attached three-car garage photo in Seattle
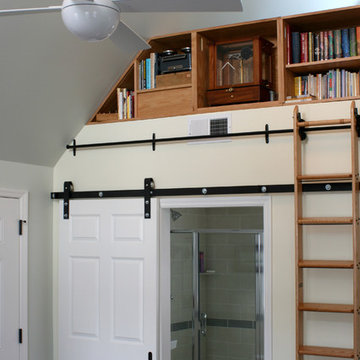
Like many historical homes this one was built in a time when cars were much smaller. To allow for a modern car to easily enter and exit the garage and to provide a new art studio space we removed the majority of the existing garage and replaced it with an art studio with attached laundry and bathroom. Beyond the studio is a new, wider garage with a storage loft above. The studio has its own HVAC system on a mezzanine. This is hidden by a storage system with a concealed door for access.
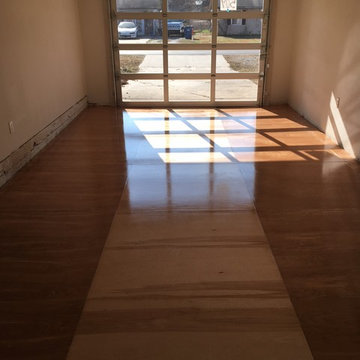
We converted the garage to be a game room and living space.
Example of a large eclectic attached garage workshop design in Other
Example of a large eclectic attached garage workshop design in Other
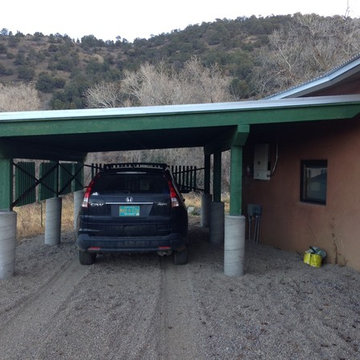
Courtesy Henry Architects LLC
Inspiration for a small eclectic attached one-car carport remodel in Albuquerque
Inspiration for a small eclectic attached one-car carport remodel in Albuquerque
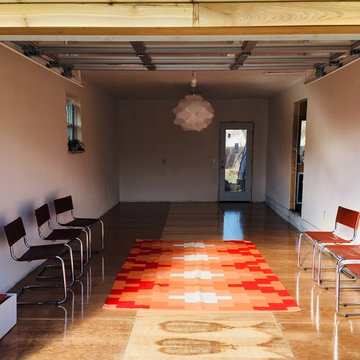
We converted the garage to be a game room and living space.
Large eclectic attached garage workshop photo in Other
Large eclectic attached garage workshop photo in Other
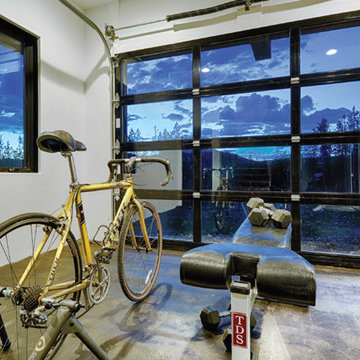
Garage workshop - mid-sized eclectic attached one-car garage workshop idea in Other
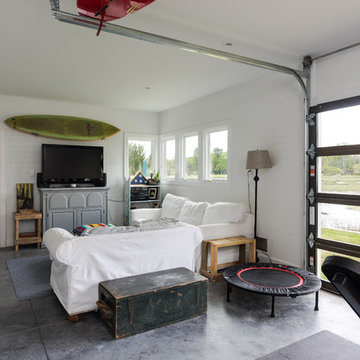
Rick Ricozzi
Example of a mid-sized eclectic attached studio / workshop shed design in Other
Example of a mid-sized eclectic attached studio / workshop shed design in Other
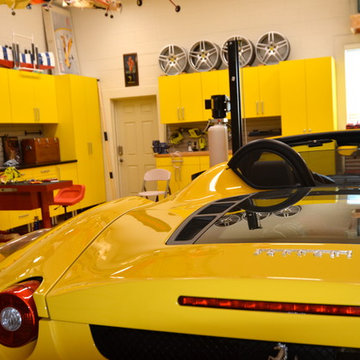
Tiffany Gingerich
Mid-sized eclectic attached two-car garage workshop photo in Orlando
Mid-sized eclectic attached two-car garage workshop photo in Orlando
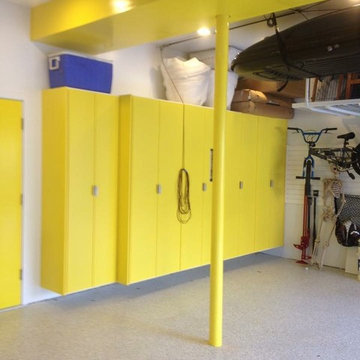
This was done in bottom level of D2 studios, terrific designers and both client, here and collaborator on other projects!- Thank you D2, and Denise.
Inspiration for a large eclectic attached two-car garage workshop remodel in New York
Inspiration for a large eclectic attached two-car garage workshop remodel in New York
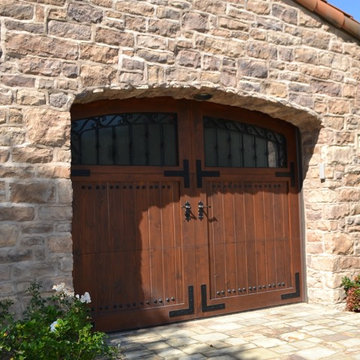
This beautiful tuscan style garage door is key to helping the front of your house look pristine. We make custom designed garage doors like this by hand and can either copy this door or fix it to your liking.
Eclectic Garage and Shed Ideas
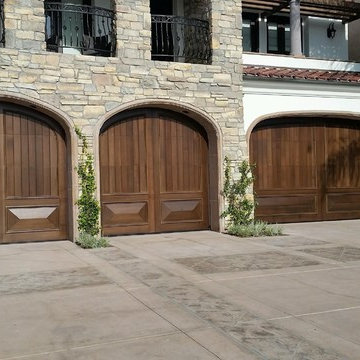
San Diego, CA - These beautiful European style garage doors are inspired by Tuscan architecture and give this expansive garage a great look that complements the stone. The wood panels along the bottom of the door give it a third dimension that really pops. These doors from Ziegler Garage Doors use top grade african mahogany
1








