Eclectic Kitchen with Glass Tile Backsplash Ideas
Refine by:
Budget
Sort by:Popular Today
1 - 20 of 1,446 photos
Item 1 of 3
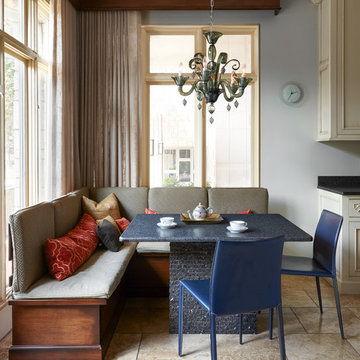
Gieves Anderson Photography
Example of a huge eclectic l-shaped beige floor eat-in kitchen design in Nashville with an undermount sink, glass-front cabinets, dark wood cabinets, marble countertops, multicolored backsplash, glass tile backsplash, stainless steel appliances and two islands
Example of a huge eclectic l-shaped beige floor eat-in kitchen design in Nashville with an undermount sink, glass-front cabinets, dark wood cabinets, marble countertops, multicolored backsplash, glass tile backsplash, stainless steel appliances and two islands
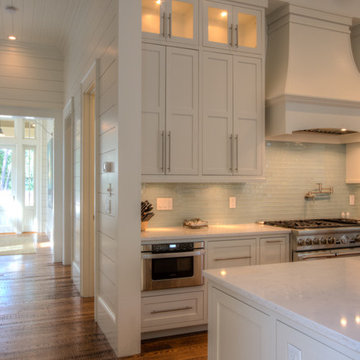
Modern coastal home in Watercolor, Florida built by Borges Brooks Builders. Photo by Fletcher Isacks.
Example of an eclectic medium tone wood floor kitchen design in Miami with recessed-panel cabinets, white cabinets, marble countertops, glass tile backsplash, stainless steel appliances and an island
Example of an eclectic medium tone wood floor kitchen design in Miami with recessed-panel cabinets, white cabinets, marble countertops, glass tile backsplash, stainless steel appliances and an island
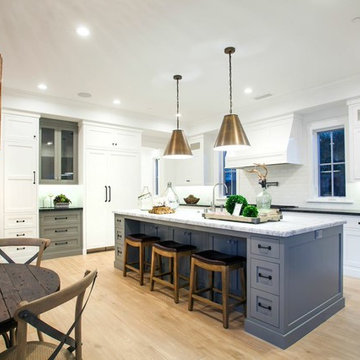
By: Blackband Design 949.872.2234 www.blackbanddesign.com
Home Design/Build by: Graystone Custom Builders, Inc. Newport Beach, CA (949) 466-0900
Open concept kitchen - eclectic light wood floor open concept kitchen idea in Orange County with gray cabinets, marble countertops, white backsplash, glass tile backsplash, stainless steel appliances and an island
Open concept kitchen - eclectic light wood floor open concept kitchen idea in Orange County with gray cabinets, marble countertops, white backsplash, glass tile backsplash, stainless steel appliances and an island
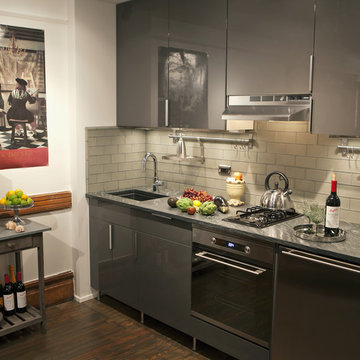
Gerri Hernandez
Example of a small eclectic single-wall kitchen design in New York with an undermount sink, gray cabinets, green backsplash, glass tile backsplash and stainless steel appliances
Example of a small eclectic single-wall kitchen design in New York with an undermount sink, gray cabinets, green backsplash, glass tile backsplash and stainless steel appliances
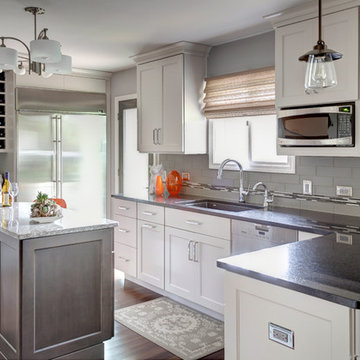
For this kitchen remodel the couple wanted the space to be open, contemporary, and neutral to allow them to choose accessories with color and make the space more versatile.
Photos by Thomas Miller
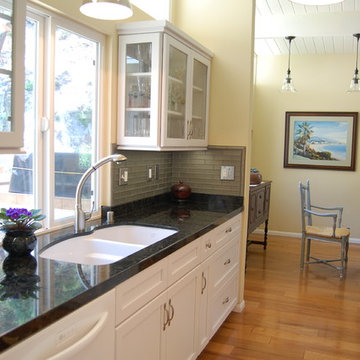
Eclectic kitchen photo in Los Angeles with a double-bowl sink, glass-front cabinets, white cabinets, gray backsplash and glass tile backsplash
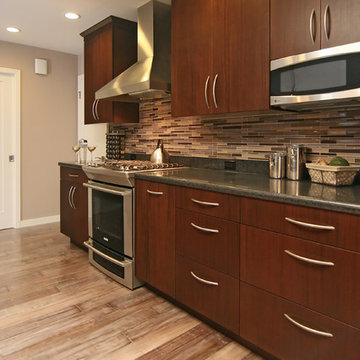
Scott DuBose
Inspiration for a small eclectic galley open concept kitchen remodel in San Francisco with an undermount sink, flat-panel cabinets, dark wood cabinets, quartz countertops, brown backsplash, glass tile backsplash, stainless steel appliances and an island
Inspiration for a small eclectic galley open concept kitchen remodel in San Francisco with an undermount sink, flat-panel cabinets, dark wood cabinets, quartz countertops, brown backsplash, glass tile backsplash, stainless steel appliances and an island
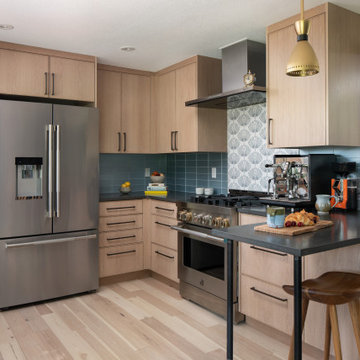
Inspiration for an eclectic u-shaped light wood floor enclosed kitchen remodel in Denver with light wood cabinets, quartz countertops, blue backsplash, glass tile backsplash, stainless steel appliances and black countertops
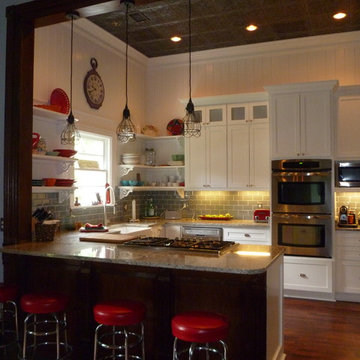
This lovely open kitchen in an 1888 Victorian gave the homeowners an open space without adding any square footage. Opening a wall, borrowing space from a huge hallway and taking advantage of the high ceilings resulted in a wonderful entertaining space for family and friends.
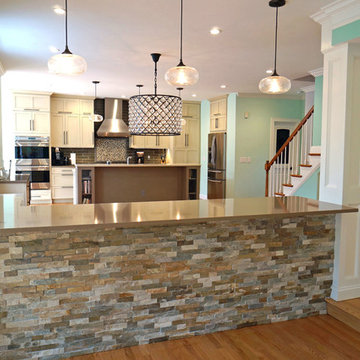
Alban Gega Photography
Mid-sized eclectic galley medium tone wood floor eat-in kitchen photo in Boston with a farmhouse sink, shaker cabinets, beige cabinets, quartz countertops, metallic backsplash, glass tile backsplash, stainless steel appliances and an island
Mid-sized eclectic galley medium tone wood floor eat-in kitchen photo in Boston with a farmhouse sink, shaker cabinets, beige cabinets, quartz countertops, metallic backsplash, glass tile backsplash, stainless steel appliances and an island
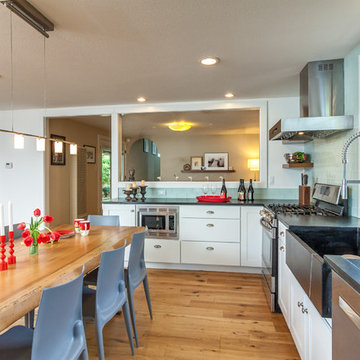
rkphotoart
Inspiration for a mid-sized eclectic l-shaped light wood floor eat-in kitchen remodel in San Francisco with a farmhouse sink, shaker cabinets, white cabinets, soapstone countertops, gray backsplash, glass tile backsplash, stainless steel appliances and no island
Inspiration for a mid-sized eclectic l-shaped light wood floor eat-in kitchen remodel in San Francisco with a farmhouse sink, shaker cabinets, white cabinets, soapstone countertops, gray backsplash, glass tile backsplash, stainless steel appliances and no island
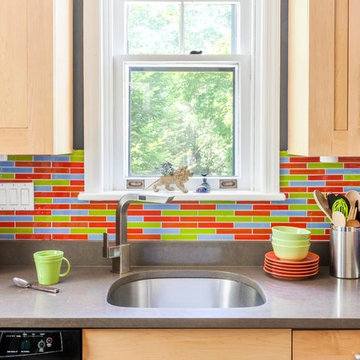
Courtney Apple Photography
Small eclectic galley ceramic tile enclosed kitchen photo in Philadelphia with an undermount sink, shaker cabinets, light wood cabinets, quartz countertops, multicolored backsplash, glass tile backsplash, stainless steel appliances and no island
Small eclectic galley ceramic tile enclosed kitchen photo in Philadelphia with an undermount sink, shaker cabinets, light wood cabinets, quartz countertops, multicolored backsplash, glass tile backsplash, stainless steel appliances and no island
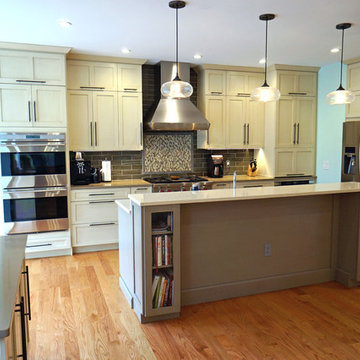
Alban Gega Photography
Eat-in kitchen - mid-sized eclectic galley medium tone wood floor eat-in kitchen idea in Boston with a farmhouse sink, shaker cabinets, beige cabinets, quartz countertops, metallic backsplash, glass tile backsplash, stainless steel appliances and an island
Eat-in kitchen - mid-sized eclectic galley medium tone wood floor eat-in kitchen idea in Boston with a farmhouse sink, shaker cabinets, beige cabinets, quartz countertops, metallic backsplash, glass tile backsplash, stainless steel appliances and an island
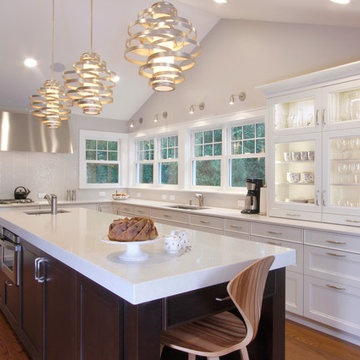
Artie Dixon
Eat-in kitchen - mid-sized eclectic u-shaped medium tone wood floor and brown floor eat-in kitchen idea in Raleigh with a double-bowl sink, recessed-panel cabinets, white cabinets, quartz countertops, white backsplash, glass tile backsplash, stainless steel appliances and an island
Eat-in kitchen - mid-sized eclectic u-shaped medium tone wood floor and brown floor eat-in kitchen idea in Raleigh with a double-bowl sink, recessed-panel cabinets, white cabinets, quartz countertops, white backsplash, glass tile backsplash, stainless steel appliances and an island
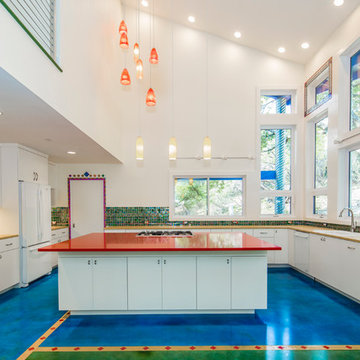
Blue Horse Building + Design // Tre Dunham Fine Focus Photography
Eat-in kitchen - mid-sized eclectic u-shaped concrete floor eat-in kitchen idea in Austin with flat-panel cabinets, white cabinets, multicolored backsplash, glass tile backsplash, white appliances and an island
Eat-in kitchen - mid-sized eclectic u-shaped concrete floor eat-in kitchen idea in Austin with flat-panel cabinets, white cabinets, multicolored backsplash, glass tile backsplash, white appliances and an island
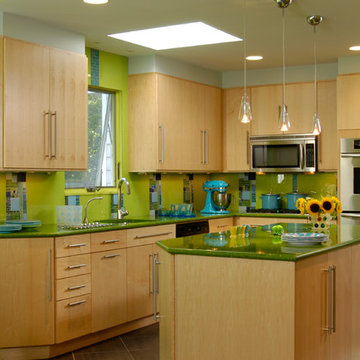
kitchendesigns.com -
Designed by Mario Mulea at Kitchen Designs by Ken Kelly, Inc.
Inspiration for a mid-sized eclectic l-shaped ceramic tile eat-in kitchen remodel in New York with flat-panel cabinets, light wood cabinets, green backsplash, glass tile backsplash, stainless steel appliances, an undermount sink, quartz countertops and an island
Inspiration for a mid-sized eclectic l-shaped ceramic tile eat-in kitchen remodel in New York with flat-panel cabinets, light wood cabinets, green backsplash, glass tile backsplash, stainless steel appliances, an undermount sink, quartz countertops and an island
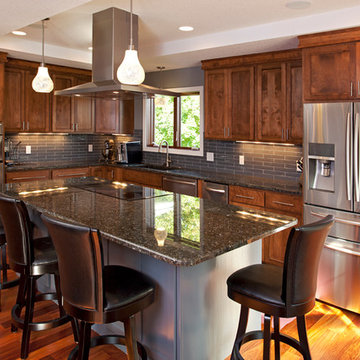
Highly functioning gourmet kitchen with steam ovens and induction cooking
Open concept kitchen - mid-sized eclectic l-shaped medium tone wood floor open concept kitchen idea in Minneapolis with an undermount sink, flat-panel cabinets, medium tone wood cabinets, granite countertops, gray backsplash, glass tile backsplash, stainless steel appliances and an island
Open concept kitchen - mid-sized eclectic l-shaped medium tone wood floor open concept kitchen idea in Minneapolis with an undermount sink, flat-panel cabinets, medium tone wood cabinets, granite countertops, gray backsplash, glass tile backsplash, stainless steel appliances and an island
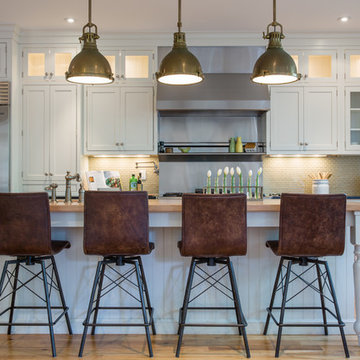
We designed this space for a young family relocating to Boulder from San Francisco. We did the whole project while they were still in SF so that they arrived to a finished space that was ready to live in! We went with a traditional look but layered in industrial and modern elements. We kept the big pieces neutral and brought in blues and greens in accents throughout.
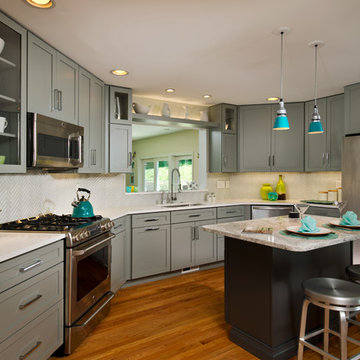
Inspiration for a mid-sized eclectic u-shaped light wood floor enclosed kitchen remodel in Boston with a single-bowl sink, flat-panel cabinets, gray cabinets, quartz countertops, gray backsplash, glass tile backsplash, stainless steel appliances and an island
Eclectic Kitchen with Glass Tile Backsplash Ideas

A small kitchen and breakfast room were combined into one open kitchen for this 1930s house in San Francisco.
Builder: Mark Van Dessel
Cabinets: Victor Di Nova (Santa Barbara)
Custom tiles: Wax-Bing (Philo, CA)
Custom Lighting: Valarie Adams (Santa Rosa, CA)
Photo by Eric Rorer
1





