Eclectic Kitchen with an Island Ideas
Refine by:
Budget
Sort by:Popular Today
1 - 20 of 12,981 photos
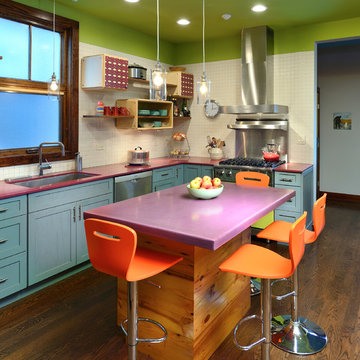
Kitchen - eclectic l-shaped dark wood floor kitchen idea in Chicago with an undermount sink, shaker cabinets, blue cabinets, white backsplash, stainless steel appliances, an island and purple countertops

Inspiration for an eclectic u-shaped light wood floor kitchen remodel in Nashville with an undermount sink, flat-panel cabinets, distressed cabinets, window backsplash, paneled appliances, an island and white countertops

Hood Wall, left - you can see the handcrafted Subway Tile merging with the Diamond Tiles. This project was inspired by a fusion of: contemporary elements, farmhouse warmth, geometric design & overall convenience. The style is eclectic as a result. Our clients wanted something unique to them and a reflection of their style to greet them each day. With details that are custom like the hood and the ceramic tile backsplash, there are standard elements worked into the space to truly show off this couple's personal style.
Photo Credits: Construction 2 Style + Chelsea Lopez Production

Open concept kitchen with a French Bistro feel. Light maple wood shelves on custom made brackets.
Photo: Emily Wilson
Example of a small eclectic l-shaped dark wood floor and brown floor open concept kitchen design in Las Vegas with an undermount sink, shaker cabinets, gray cabinets, quartzite countertops, white backsplash, subway tile backsplash, stainless steel appliances and an island
Example of a small eclectic l-shaped dark wood floor and brown floor open concept kitchen design in Las Vegas with an undermount sink, shaker cabinets, gray cabinets, quartzite countertops, white backsplash, subway tile backsplash, stainless steel appliances and an island
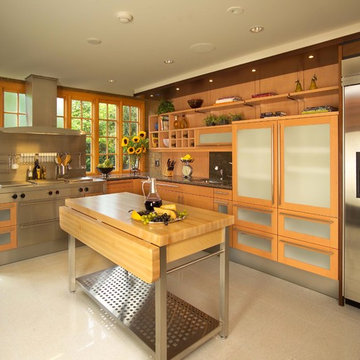
Stuart Lorenz Photograpghy
Example of a mid-sized eclectic l-shaped kitchen design in Minneapolis with stainless steel appliances, light wood cabinets and an island
Example of a mid-sized eclectic l-shaped kitchen design in Minneapolis with stainless steel appliances, light wood cabinets and an island

Photo: Rikki Snyder ©2016 Houzz
Open concept kitchen - eclectic l-shaped medium tone wood floor open concept kitchen idea in Providence with a triple-bowl sink, flat-panel cabinets, white cabinets, wood countertops, white backsplash, subway tile backsplash, stainless steel appliances and an island
Open concept kitchen - eclectic l-shaped medium tone wood floor open concept kitchen idea in Providence with a triple-bowl sink, flat-panel cabinets, white cabinets, wood countertops, white backsplash, subway tile backsplash, stainless steel appliances and an island

Colin Price Photography
Open concept kitchen - large eclectic l-shaped medium tone wood floor open concept kitchen idea in San Francisco with an undermount sink, shaker cabinets, blue cabinets, quartz countertops, blue backsplash, ceramic backsplash, stainless steel appliances, an island and white countertops
Open concept kitchen - large eclectic l-shaped medium tone wood floor open concept kitchen idea in San Francisco with an undermount sink, shaker cabinets, blue cabinets, quartz countertops, blue backsplash, ceramic backsplash, stainless steel appliances, an island and white countertops
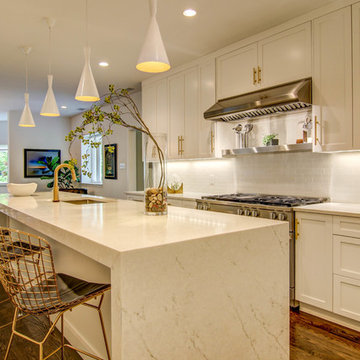
Eat-in kitchen - large eclectic l-shaped dark wood floor and brown floor eat-in kitchen idea in St Louis with an undermount sink, shaker cabinets, white cabinets, marble countertops, white backsplash, subway tile backsplash, stainless steel appliances and an island

"A Kitchen for Architects" by Jamee Parish Architects, LLC. This project is within an old 1928 home. The kitchen was expanded and a small addition was added to provide a mudroom and powder room. It was important the the existing character in this home be complimented and mimicked in the new spaces.

Cosmetic renovation of a brownstone on Manhattan's Upper West Side.
Large eclectic u-shaped light wood floor and beige floor eat-in kitchen photo in New York with a drop-in sink, shaker cabinets, purple cabinets, marble countertops, multicolored backsplash, ceramic backsplash, stainless steel appliances, an island and gray countertops
Large eclectic u-shaped light wood floor and beige floor eat-in kitchen photo in New York with a drop-in sink, shaker cabinets, purple cabinets, marble countertops, multicolored backsplash, ceramic backsplash, stainless steel appliances, an island and gray countertops
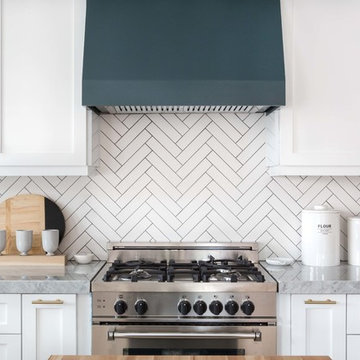
Chad Mellon Photographer
Inspiration for a mid-sized eclectic light wood floor open concept kitchen remodel in Orange County with a farmhouse sink, white cabinets, marble countertops, white backsplash, ceramic backsplash and an island
Inspiration for a mid-sized eclectic light wood floor open concept kitchen remodel in Orange County with a farmhouse sink, white cabinets, marble countertops, white backsplash, ceramic backsplash and an island

Unique kitchen layout with cabinetry in two different finishes. Cabinetry is Darby Maple by Kemper and finished in "Palomino" and "Heirloom Oasis". This kitchen features a large L-shpaed island with integrated bench seat.
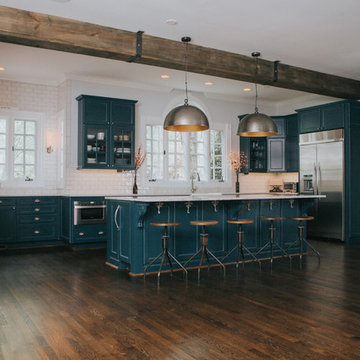
PC: Kyle Duncan Photo
Eat-in kitchen - large eclectic u-shaped dark wood floor and brown floor eat-in kitchen idea in Charlotte with a farmhouse sink, flat-panel cabinets, blue cabinets, marble countertops, white backsplash, ceramic backsplash, stainless steel appliances and an island
Eat-in kitchen - large eclectic u-shaped dark wood floor and brown floor eat-in kitchen idea in Charlotte with a farmhouse sink, flat-panel cabinets, blue cabinets, marble countertops, white backsplash, ceramic backsplash, stainless steel appliances and an island
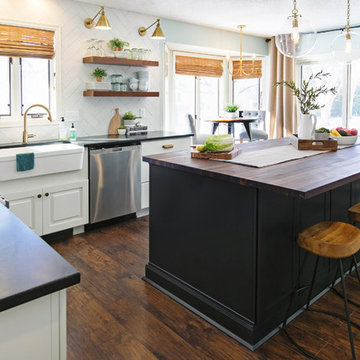
Nadeau Creative
Example of a large eclectic l-shaped dark wood floor and brown floor open concept kitchen design in Atlanta with a farmhouse sink, shaker cabinets, white cabinets, wood countertops, white backsplash, porcelain backsplash, stainless steel appliances, an island and brown countertops
Example of a large eclectic l-shaped dark wood floor and brown floor open concept kitchen design in Atlanta with a farmhouse sink, shaker cabinets, white cabinets, wood countertops, white backsplash, porcelain backsplash, stainless steel appliances, an island and brown countertops
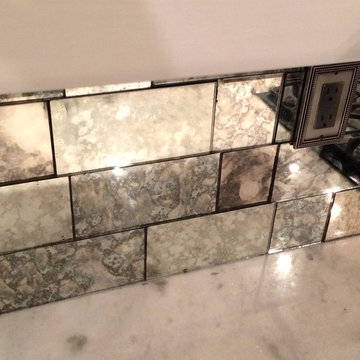
Antique mirror subway tiles for kitchen backsplash
Example of a large eclectic l-shaped dark wood floor eat-in kitchen design in Miami with raised-panel cabinets, white cabinets, an island, marble countertops and stainless steel appliances
Example of a large eclectic l-shaped dark wood floor eat-in kitchen design in Miami with raised-panel cabinets, white cabinets, an island, marble countertops and stainless steel appliances
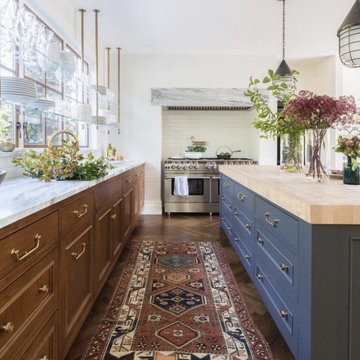
Open concept kitchen - large eclectic dark wood floor and brown floor open concept kitchen idea in Columbus with an undermount sink, beaded inset cabinets, medium tone wood cabinets, wood countertops, white backsplash, brick backsplash, stainless steel appliances, an island and white countertops
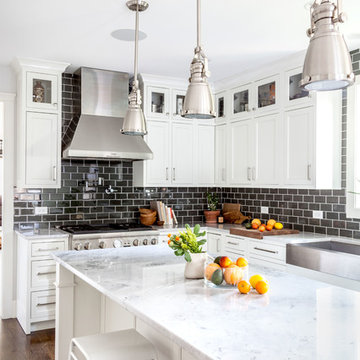
John Firak / LOMA Studios, lomastudios.com
Kitchen - eclectic dark wood floor and brown floor kitchen idea in Chicago with an undermount sink, shaker cabinets, white cabinets, granite countertops, black backsplash, ceramic backsplash, stainless steel appliances, an island and white countertops
Kitchen - eclectic dark wood floor and brown floor kitchen idea in Chicago with an undermount sink, shaker cabinets, white cabinets, granite countertops, black backsplash, ceramic backsplash, stainless steel appliances, an island and white countertops
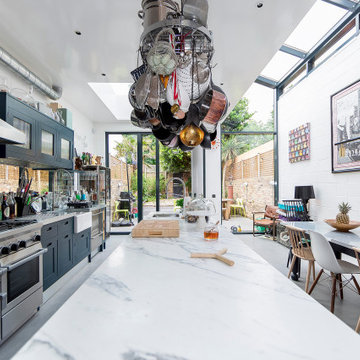
Eat-in kitchen - eclectic galley concrete floor and gray floor eat-in kitchen idea in London with a farmhouse sink, shaker cabinets, black cabinets, stainless steel appliances, an island and gray countertops
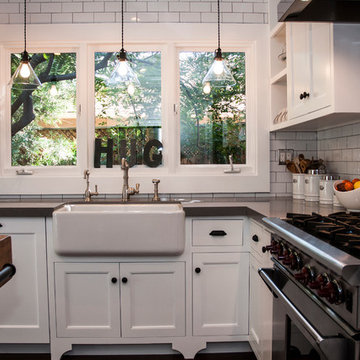
Complete Kitchen remodel, only thing that remained from original kitchen is hardwood floor. Focal point behind gas range is waterjet marble insert. Reclaimed wood island. Photography: Sabine Klingler Kane, KK Design Koncepts, Laguna Niguel, CA
Eclectic Kitchen with an Island Ideas
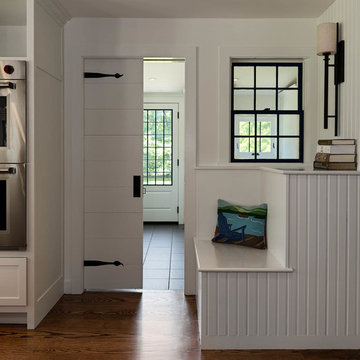
Rob Karosis: Photographer
Example of a large eclectic l-shaped medium tone wood floor and brown floor eat-in kitchen design in Bridgeport with an undermount sink, shaker cabinets, white cabinets, granite countertops, white backsplash, wood backsplash, stainless steel appliances and an island
Example of a large eclectic l-shaped medium tone wood floor and brown floor eat-in kitchen design in Bridgeport with an undermount sink, shaker cabinets, white cabinets, granite countertops, white backsplash, wood backsplash, stainless steel appliances and an island
1





