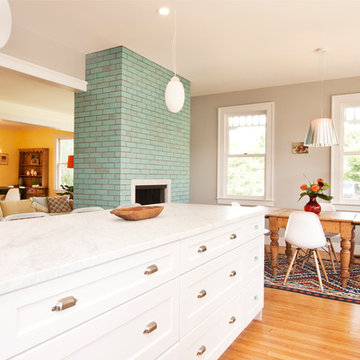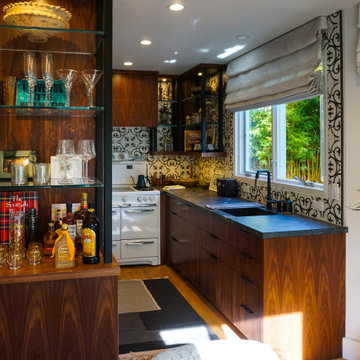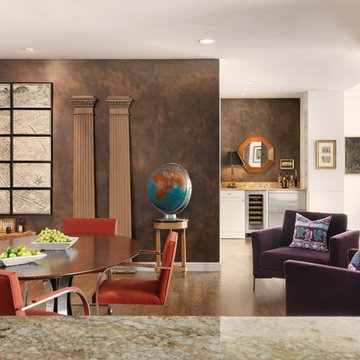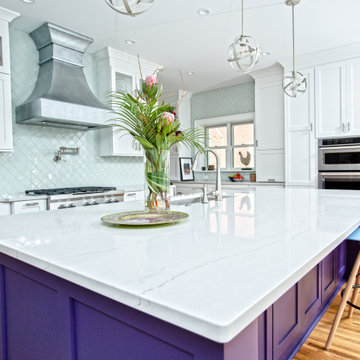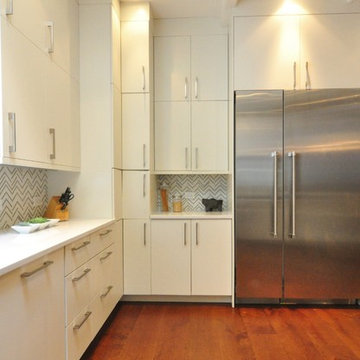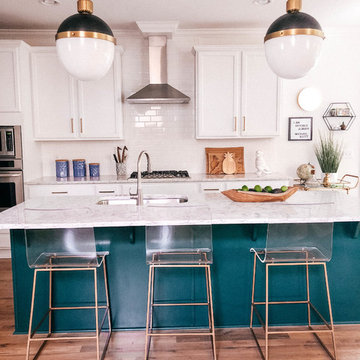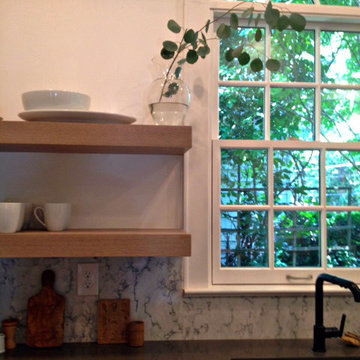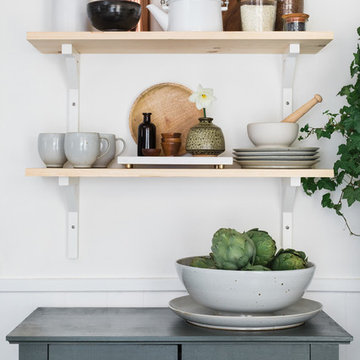Eclectic Kitchen Ideas
Refine by:
Budget
Sort by:Popular Today
88301 - 66373 of 66,373 photos
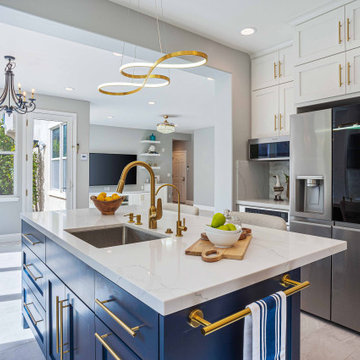
Update the kitchen with shaker cabinets - blue bottom & white upper cabinets, quartz countertop, quartz full splash on a cooktop wall & marble mosaic tile on a window wall, wall mount tv, sink in island, gold accent plumbing, pulls, and lighting
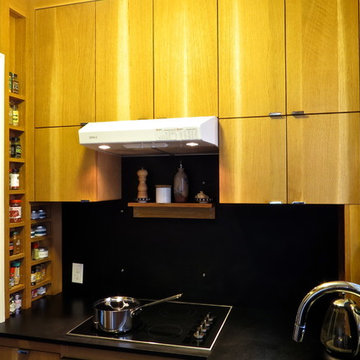
Tiny Kitchen for Small Cakes – Capitol Hill
AWARD: REX AWARD for Kitchen Excellence
Description
Remodel of a boat-like, early 20th Century, condo kitchen that fits one small person who is dedicated to making small cakes.
Challenge
We encountered a small, four-unit condo building with colonial Spanish architecture that doesn’t allow intrusion into existing structures. Limited space existed for kitchen with nowhere to move or expand. Our entrepreneur client was also on a budget. To keep costs down, we had the challenge of not moving exiting infrastructure like plumbing and lights.
Inspiration
We were inspired by our client’s tiny, artistic cakes that combine beauty and delicious functionality. We were also inspired by boats and their ability to efficiently carve space out of every possible spot.
Solution + Innovation
It was clear to us that a boat-like space required boat-like solutions, including storage at every turn – like creating a backsplash with storage and a flip-down counter to expand working space. We also built casework around plumbing stacks to create storage in the stud bay between studs. We were also able to allow for more light into the space by creating an open transom between studs.
How is it sustainable?
We did a whole sale kitchen remodel without moving plumbing or electrical. We reused existing lighting, adding energy efficient LED lights. We also had great appliance choices that were extra small and efficient. We made a commitment to use sustainable forestry products used responsible forestry products wherever possible. This included FSC Core cabinetry with grain-matched oak, and countertops were crafted from local Rich-lite resin (created by a Boeing engineer and also used in skate parks!).
Find the right local pro for your project
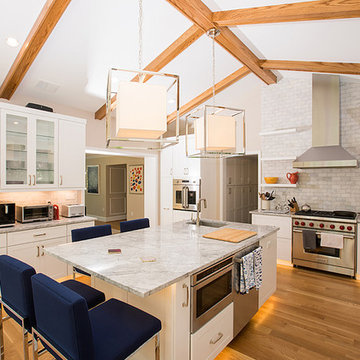
Inspiration for an eclectic u-shaped light wood floor and beige floor eat-in kitchen remodel in Other with an undermount sink, recessed-panel cabinets, white cabinets, marble countertops, gray backsplash, subway tile backsplash, an island and gray countertops
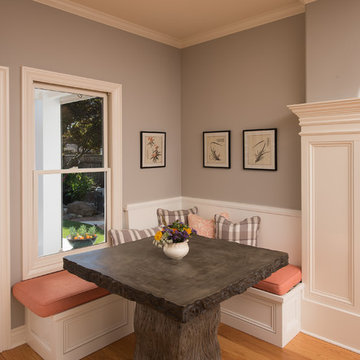
Paul Schraub
Mid-sized eclectic l-shaped open concept kitchen photo in Other with beaded inset cabinets, white cabinets, granite countertops and an island
Mid-sized eclectic l-shaped open concept kitchen photo in Other with beaded inset cabinets, white cabinets, granite countertops and an island

A redesign of the kitchen opens up the space to adjoining rooms and creates more storage and a large island with seating for five. Design and build by Meadowlark Design+Build in Ann Arbor, Michigan. Photography by Sean Carter.
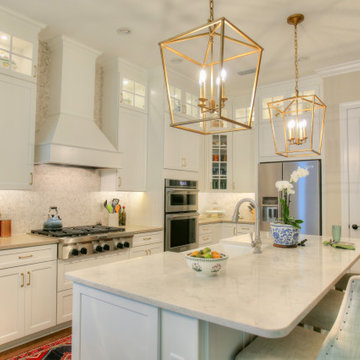
Sponsored
Columbus, OH
Snider & Metcalf Interior Design, LTD
Leading Interior Designers in Columbus, Ohio & Ponte Vedra, Florida
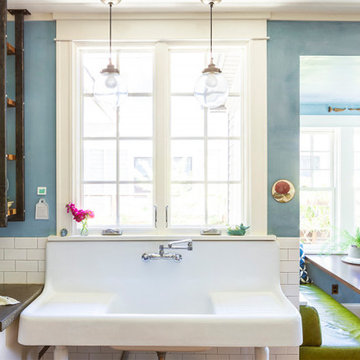
Inspiration for the kitchen remodel was drawn from our client’s eclectic, cosmopolitan style and the industrial 1920s. A staircase was removed to enlarge the space. There is a farm style sink, custom-made open shelving with steel frames and reclaimed wood are practical and show off favorite serve-ware. In the new kitchen nook, a custom table with a brass leg is surrounded by cozy upholstered benches.
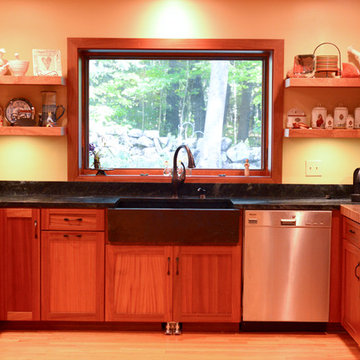
Lindsay Monroe Photography
Eat-in kitchen - mid-sized eclectic u-shaped medium tone wood floor eat-in kitchen idea in Boston with a farmhouse sink, flat-panel cabinets, light wood cabinets, stainless steel appliances and a peninsula
Eat-in kitchen - mid-sized eclectic u-shaped medium tone wood floor eat-in kitchen idea in Boston with a farmhouse sink, flat-panel cabinets, light wood cabinets, stainless steel appliances and a peninsula
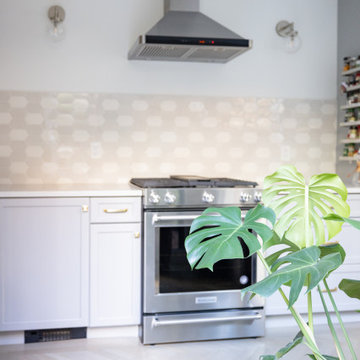
This Federal house was originally built in 1780 and the current owner reached out to the One Source Team with a desire to add more natural light and modern style, all while bringing back some long-lost historical character.
Present features include a copper-plated cast-iron fireplace complemented by a black marble mantle, significant crown and base moldings, and window trims that were added back as a nod to the home’s origins.
In addition, the first floor staircase was moved from the center of the room to the corner in order to create an open concept living space for entertainment purposes while the kitchen was remodeled to look out to the home’s wonderous courtyard where a mature Japanese Maple tree stands tall.
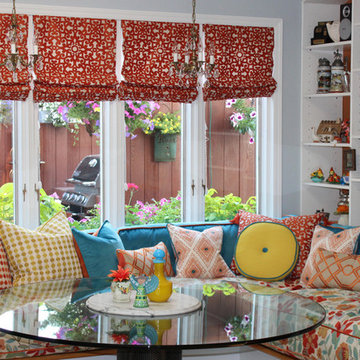
Client was looking to refresh her kitchen banquette seating with something fun to include various patterns and interesting fabrics. Choosing the base seat cushion fabric created the color palette of blues and oranges. Custom window treatments were commissioned and the cutout pattern roman shade fabric adds texture while allowing light to filter in. The same fabric was used as the center pillow to connect the two together.
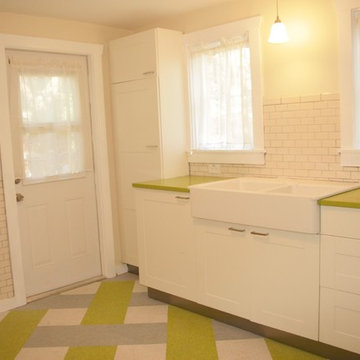
This kitchen remodel was featured at: http://retrorenovation.com/2012/02/01/bungalow-kitchen-remodel-using-ikea-kitchen-cabinets/
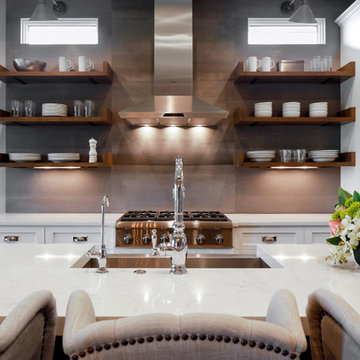
Interior Design by Falcone Hybner Design Inc. Photo by Maureen Fritts Photography.
Inspiration for an eclectic kitchen remodel in Omaha
Inspiration for an eclectic kitchen remodel in Omaha
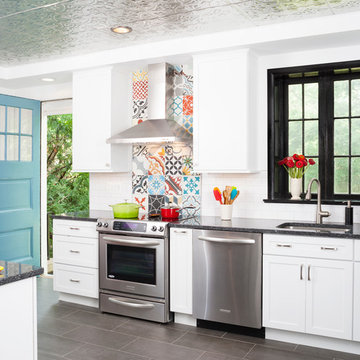
Using a random selection of colorful cement tiles, we created a ceiling-high backsplash that acts as the focal point of the room. We installed a richly patterned pressed tin ceiling to add vintage flair to an often overlooked part of a room. The eye-catching black trim makes the windows pop and completes this bold kitchen makeover.
Stacy Zarin Goldberg Photography
Eclectic Kitchen Ideas
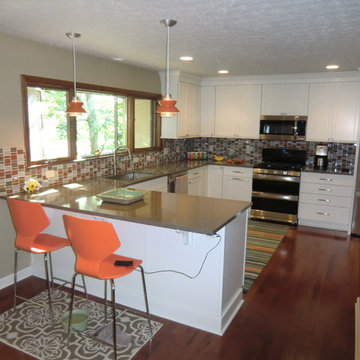
Sponsored
Westerville, OH
Custom Home Works
Franklin County's Award-Winning Design, Build and Remodeling Expert
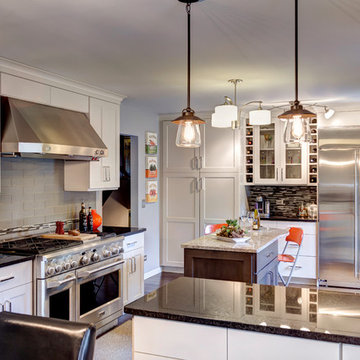
Take a look at the granite composite sink which blends seamlessly with the black countertop. The wine bar/coffee prep area along the back wall was given some extra style with a glass mosaic in black and white.
Photos by Thomas Miller
4416






