Enclosed Kitchen with Brown Cabinets Ideas
Refine by:
Budget
Sort by:Popular Today
81 - 100 of 2,040 photos
Item 1 of 3
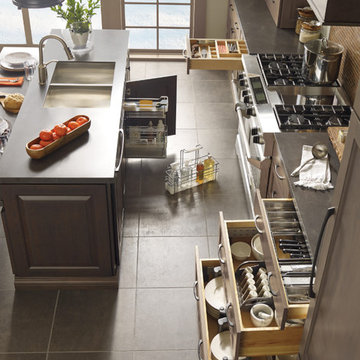
Example of a large transitional galley slate floor enclosed kitchen design in Other with an undermount sink, shaker cabinets, brown cabinets, quartz countertops, beige backsplash, mosaic tile backsplash, stainless steel appliances and an island
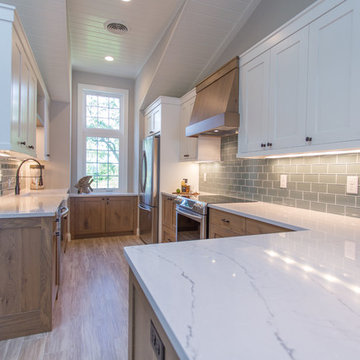
Chelsie Lopez Photography
Enclosed kitchen - coastal porcelain tile and brown floor enclosed kitchen idea in Minneapolis with a farmhouse sink, recessed-panel cabinets, brown cabinets, quartz countertops, green backsplash, glass tile backsplash, stainless steel appliances and white countertops
Enclosed kitchen - coastal porcelain tile and brown floor enclosed kitchen idea in Minneapolis with a farmhouse sink, recessed-panel cabinets, brown cabinets, quartz countertops, green backsplash, glass tile backsplash, stainless steel appliances and white countertops

Example of a large minimalist single-wall medium tone wood floor and brown floor enclosed kitchen design in Hawaii with an undermount sink, flat-panel cabinets, brown cabinets, solid surface countertops, mirror backsplash, black appliances, an island and brown countertops

Example of a mid-sized minimalist u-shaped medium tone wood floor and red floor enclosed kitchen design in Milwaukee with an undermount sink, flat-panel cabinets, brown cabinets, quartz countertops, white backsplash, stone slab backsplash, stainless steel appliances and no island
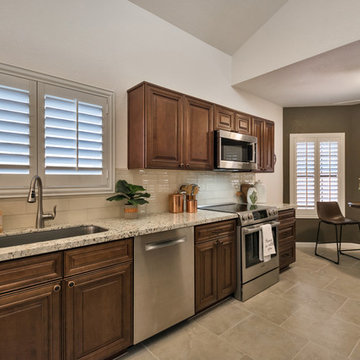
Inspiration for a mid-sized transitional l-shaped porcelain tile and beige floor enclosed kitchen remodel in Phoenix with a single-bowl sink, raised-panel cabinets, brown cabinets, granite countertops, beige backsplash, glass tile backsplash, stainless steel appliances, no island and multicolored countertops
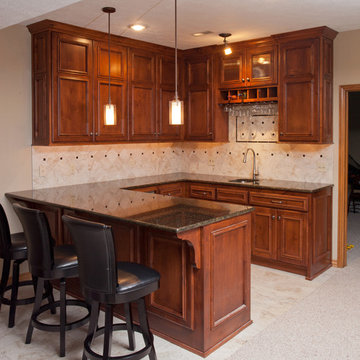
Enclosed kitchen - small traditional ceramic tile enclosed kitchen idea in St Louis with an undermount sink, shaker cabinets, brown cabinets, granite countertops, beige backsplash, glass sheet backsplash, stainless steel appliances and no island
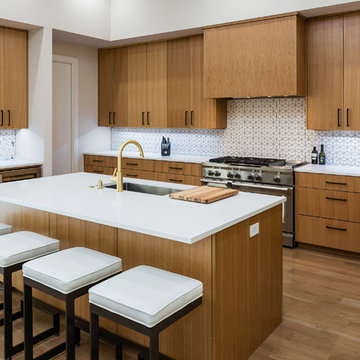
Enclosed kitchen - large modern u-shaped light wood floor enclosed kitchen idea in Dallas with a single-bowl sink, flat-panel cabinets, brown cabinets, quartzite countertops, white backsplash, ceramic backsplash, stainless steel appliances, an island and white countertops
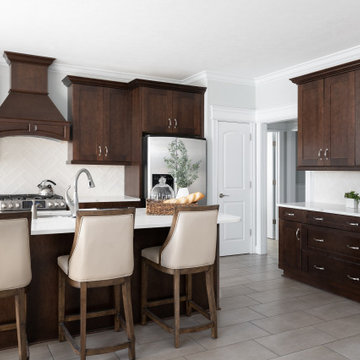
We brightened up this 10-year-old house on a modest budget. We lightened the kitchen countertops and backsplash tiles to contrast with the existing cabinetry and flooring. We gave the living room a comfortable coastal vibe with lighter walls, updated fireplace tiles, and new furniture arranged to include wheelchair access and a pet play area.
---
Project completed by Wendy Langston's Everything Home interior design firm, which serves Carmel, Zionsville, Fishers, Westfield, Noblesville, and Indianapolis.
For more about Everything Home, click here: https://everythinghomedesigns.com/
To learn more about this project, click here:
https://everythinghomedesigns.com/portfolio/westfield-open-concept-refresh/
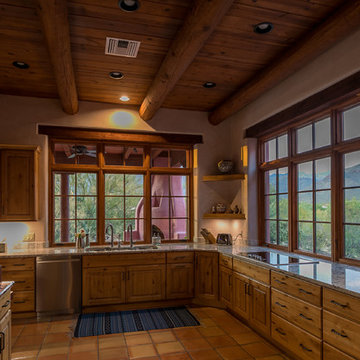
Vigas support the wood ceiling of this classic southwestern adobe house.. Transom windows allow night time ventilation. Exposed wood lintels embedded into the adobe walls showcase the beauty of the structural materials. Saltillo tile is a low maintenance option which complements the Southwestern decor.
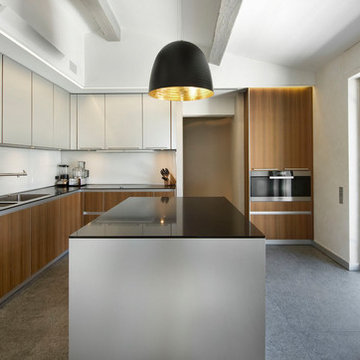
Example of a large minimalist l-shaped concrete floor and gray floor enclosed kitchen design in Miami with a drop-in sink, flat-panel cabinets, brown cabinets, quartz countertops, paneled appliances, an island and black countertops
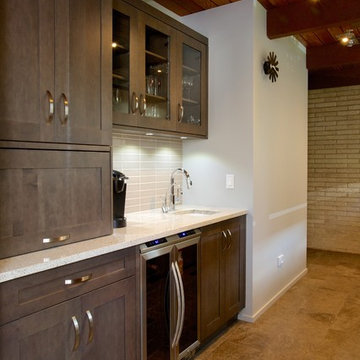
Imagine the surprise of LaMantia designer Gina Mazzone, CKD, CBD when she arrived for a first appointment to find this LaGrange Ranch home had two existing kitchens back-to-back. How very unusual! Upon further investigation she also found a “powder room” without a sink. This was just the challenge that Mazzone excels at…and excel she did!
Read more about this project on our blog: http://lamantia.com/two-to-one-renovation-la-grange/
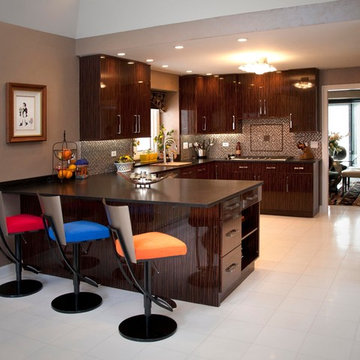
Example of a mid-sized transitional u-shaped ceramic tile enclosed kitchen design in Chicago with a double-bowl sink, flat-panel cabinets, brown cabinets, soapstone countertops, multicolored backsplash, mosaic tile backsplash, stainless steel appliances and a peninsula
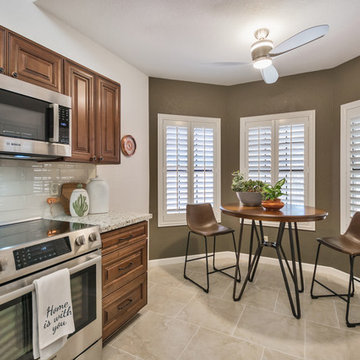
Inspiration for a mid-sized transitional l-shaped porcelain tile and beige floor enclosed kitchen remodel in Phoenix with a single-bowl sink, raised-panel cabinets, brown cabinets, granite countertops, beige backsplash, glass tile backsplash, stainless steel appliances, no island and multicolored countertops
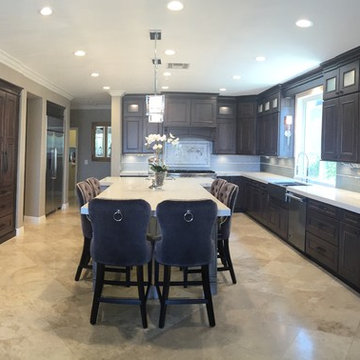
Mid-sized transitional l-shaped travertine floor and beige floor enclosed kitchen photo in Orange County with a farmhouse sink, beaded inset cabinets, brown cabinets, marble countertops, gray backsplash, glass tile backsplash, stainless steel appliances and an island
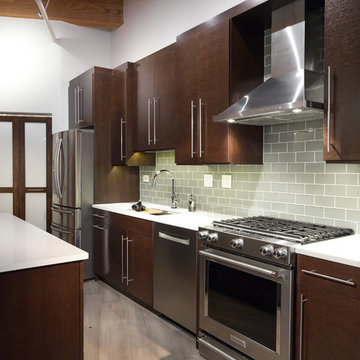
A gorgeous loft with exquisite rustic elements. These clients were looking to update their kitchen to complement the home’s rustic design, so we emphasized the feel of the space by using distressed finish wide plank wood flooring, which runs at an angle to the cabinet walls, creating a wonderful contrast.
We added some contemporary elements including flat panel cabinets, stainless steel appliances, and a white quartz countertop, which we feel gives this space a clean, refined look. And last but not least, the glass subway tile.
Designed by Chi Renovation & Design who also serve the Chicagoland area and it's surrounding suburbs, with an emphasis on the North Side and North Shore. You'll find their work from the Loop through Humboldt Park, Lincoln Park, Skokie, Evanston, Wilmette, and all of the way up to Lake Forest.
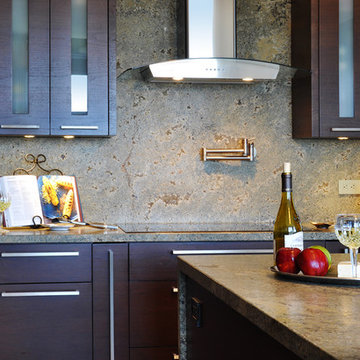
Beautiful contemporary kitchen featuring Royal Celedon granite in a leather finish, by Causa Design Group
Mid-sized trendy u-shaped enclosed kitchen photo in Miami with flat-panel cabinets, brown cabinets, marble countertops, gray backsplash, stone slab backsplash and an island
Mid-sized trendy u-shaped enclosed kitchen photo in Miami with flat-panel cabinets, brown cabinets, marble countertops, gray backsplash, stone slab backsplash and an island

This beautiful 1881 Alameda Victorian cottage, wonderfully embodying the Transitional Gothic-Eastlake era, had most of its original features intact. Our clients, one of whom is a painter, wanted to preserve the beauty of the historic home while modernizing its flow and function.
From several small rooms, we created a bright, open artist’s studio. We dug out the basement for a large workshop, extending a new run of stair in keeping with the existing original staircase. While keeping the bones of the house intact, we combined small spaces into large rooms, closed off doorways that were in awkward places, removed unused chimneys, changed the circulation through the house for ease and good sightlines, and made new high doorways that work gracefully with the eleven foot high ceilings. We removed inconsistent picture railings to give wall space for the clients’ art collection and to enhance the height of the rooms. From a poorly laid out kitchen and adjunct utility rooms, we made a large kitchen and family room with nine-foot-high glass doors to a new large deck. A tall wood screen at one end of the deck, fire pit, and seating give the sense of an outdoor room, overlooking the owners’ intensively planted garden. A previous mismatched addition at the side of the house was removed and a cozy outdoor living space made where morning light is received. The original house was segmented into small spaces; the new open design lends itself to the clients’ lifestyle of entertaining groups of people, working from home, and enjoying indoor-outdoor living.
Photography by Kurt Manley.
https://saikleyarchitects.com/portfolio/artists-victorian/
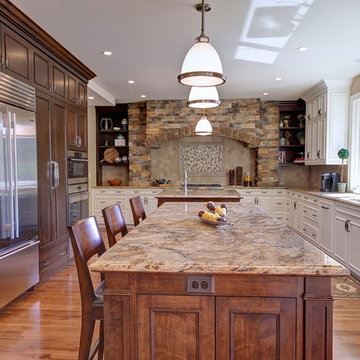
Inspiration for a large transitional u-shaped medium tone wood floor and brown floor enclosed kitchen remodel in Cleveland with an undermount sink, recessed-panel cabinets, brown cabinets, granite countertops, beige backsplash, stone tile backsplash, stainless steel appliances and two islands
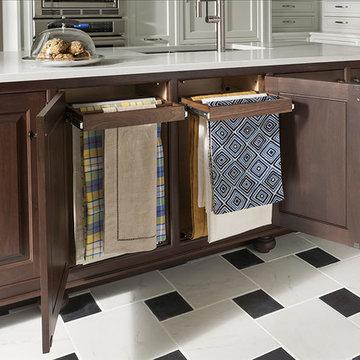
Island features pullout racks for hand towels. All inset cabinets by Wood-Mode 42. Featuring the Alexandria Raised door style on a Walnut finish on the Island. Island is finished off with leg posts for a furniture look. Caesarstone countertops throughout. Flooring by Crossville.
Enclosed Kitchen with Brown Cabinets Ideas
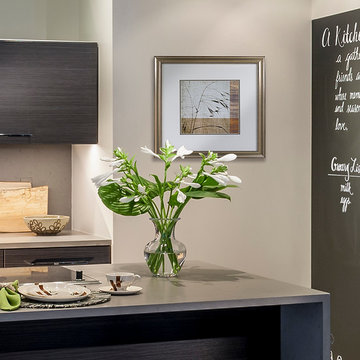
The vignette within Barrett Technology’s Design Center is one of its kind in the industry. Built to inspire and inform, this kitchen showcases today’s most innovative solutions in real world settings. All the technology (video, audio, lighting, security and HVAC) is controlled through a single app on the iPad. Even the motorized window shades, task & accent lighting are controlled via the Lutron Lighting Control System. It allows for lighting scene selection at the touch of a single button – including a “Cook” scene which when pressed will activate the lighting to an optimal 100% over the kitchen sink & island areas and will also drop the motorized spice rack from behind the wall cabinet.
Project specs: Thermador appliances, Caesarstone countertops in honed Pebble. Single app control system by Savant.
Photographer - Bruce Van Inwegen
5





