Enclosed Kitchen with Brown Cabinets Ideas
Refine by:
Budget
Sort by:Popular Today
61 - 80 of 2,040 photos
Item 1 of 3
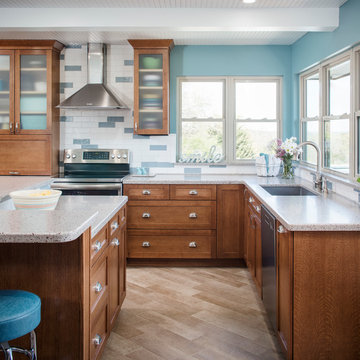
Photographer: Chipper Hatter
Example of a mid-sized trendy l-shaped light wood floor and beige floor enclosed kitchen design in Other with an undermount sink, shaker cabinets, brown cabinets, solid surface countertops, white backsplash, ceramic backsplash, stainless steel appliances and an island
Example of a mid-sized trendy l-shaped light wood floor and beige floor enclosed kitchen design in Other with an undermount sink, shaker cabinets, brown cabinets, solid surface countertops, white backsplash, ceramic backsplash, stainless steel appliances and an island
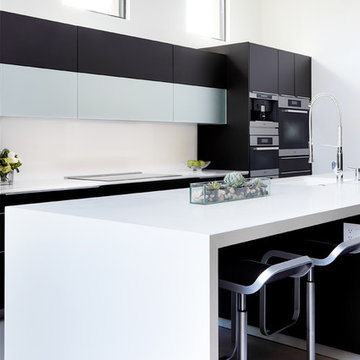
Jill Broussard Photography
Example of a mid-sized minimalist concrete floor enclosed kitchen design in Dallas with a single-bowl sink, flat-panel cabinets, brown cabinets, quartz countertops, white backsplash, stainless steel appliances and an island
Example of a mid-sized minimalist concrete floor enclosed kitchen design in Dallas with a single-bowl sink, flat-panel cabinets, brown cabinets, quartz countertops, white backsplash, stainless steel appliances and an island
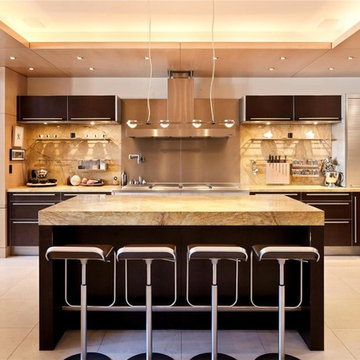
Large minimalist l-shaped travertine floor and beige floor enclosed kitchen photo in San Francisco with flat-panel cabinets, brown cabinets, granite countertops, brown backsplash, stone slab backsplash, stainless steel appliances, an island and brown countertops

Inspiration for a mid-sized industrial l-shaped medium tone wood floor and beige floor enclosed kitchen remodel in Other with a double-bowl sink, flat-panel cabinets, brown cabinets, granite countertops, white backsplash, stainless steel appliances, an island, black countertops and cement tile backsplash
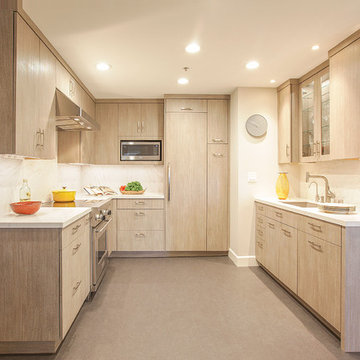
Francis Combes
Inspiration for a small contemporary u-shaped linoleum floor and gray floor enclosed kitchen remodel in San Francisco with an undermount sink, flat-panel cabinets, brown cabinets, quartz countertops, white backsplash, stone slab backsplash, paneled appliances, no island and white countertops
Inspiration for a small contemporary u-shaped linoleum floor and gray floor enclosed kitchen remodel in San Francisco with an undermount sink, flat-panel cabinets, brown cabinets, quartz countertops, white backsplash, stone slab backsplash, paneled appliances, no island and white countertops
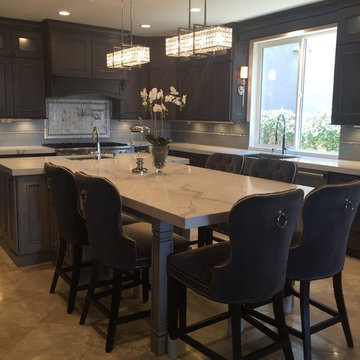
Mid-sized trendy l-shaped travertine floor and beige floor enclosed kitchen photo in Orange County with a farmhouse sink, brown cabinets, marble countertops, gray backsplash, glass tile backsplash, stainless steel appliances, an island and beaded inset cabinets
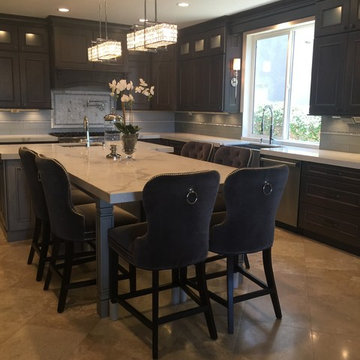
Mid-sized transitional l-shaped travertine floor and beige floor enclosed kitchen photo in Orange County with a farmhouse sink, beaded inset cabinets, brown cabinets, marble countertops, gray backsplash, glass tile backsplash, stainless steel appliances and an island
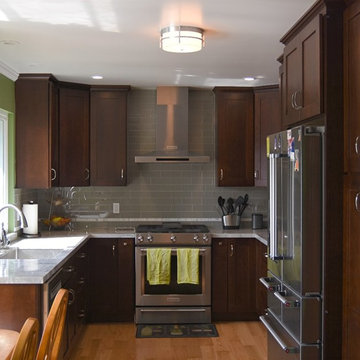
Enclosed kitchen - mid-sized transitional u-shaped light wood floor enclosed kitchen idea in San Francisco with an undermount sink, brown cabinets, glass tile backsplash, stainless steel appliances, no island, shaker cabinets, quartzite countertops and gray backsplash
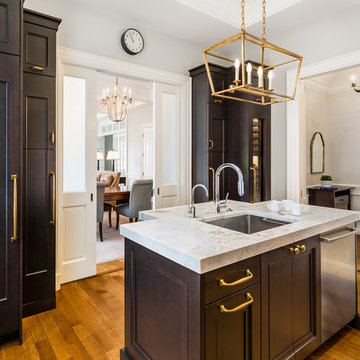
The homeowners of a beautiful Back Bay condominium renovate the kitchen and master bathroom and elevate the quality and function of the spaces. Lee Kimball designers created a plan to maximize the storage and function for regular gourmet cooking in the home. The custom door style, designed specifically for the homeowners, works perfectly on the Sub-Zero column refrigeration and wine unit. Brass finishes add to the traditional charm found throughout the unit.
Photo Credit: Edua Wilde
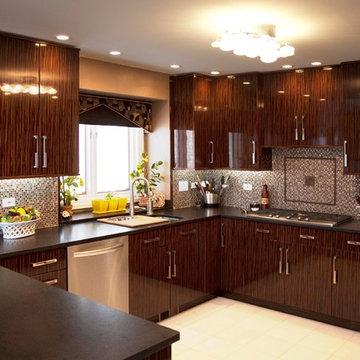
Mid-sized transitional u-shaped ceramic tile enclosed kitchen photo in Chicago with a double-bowl sink, flat-panel cabinets, brown cabinets, soapstone countertops, multicolored backsplash, mosaic tile backsplash, stainless steel appliances and a peninsula
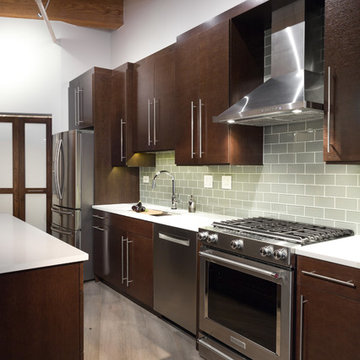
A gorgeous loft with exquisite rustic elements. These clients were looking to update their kitchen to complement the home’s rustic design, so we emphasized the feel of the space by using distressed finish wide plank wood flooring, which runs at an angle to the cabinet walls, creating a wonderful contrast.
We added some contemporary elements including flat panel cabinets, stainless steel appliances, and a white quartz countertop, which we feel gives this space a clean, refined look. And last but not least, the glass subway tile
Designed by Chi Renovation & Design who also serve the Chicagoland area and it's surrounding suburbs, with an emphasis on the North Side and North Shore. You'll find their work from the Loop through Humboldt Park, Lincoln Park, Skokie, Evanston, Wilmette, and all of the way up to Lake Forest.
For more about Chi Renovation & Design, click here: https://www.chirenovation.com/
To learn more about this project, click here: https://www.chirenovation.com/portfolio/modern-rustic-remodel/
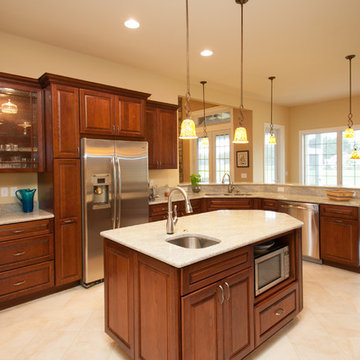
Carolyn Watson Photography
Example of a mid-sized classic l-shaped ceramic tile and beige floor enclosed kitchen design in Other with an undermount sink, glass-front cabinets, brown cabinets, granite countertops, stainless steel appliances and an island
Example of a mid-sized classic l-shaped ceramic tile and beige floor enclosed kitchen design in Other with an undermount sink, glass-front cabinets, brown cabinets, granite countertops, stainless steel appliances and an island
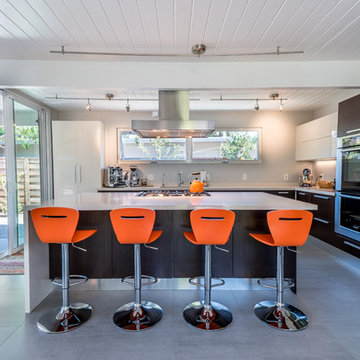
Inspiration for a large modern l-shaped concrete floor and gray floor enclosed kitchen remodel in San Francisco with an undermount sink, flat-panel cabinets, brown cabinets, quartz countertops, stainless steel appliances and an island
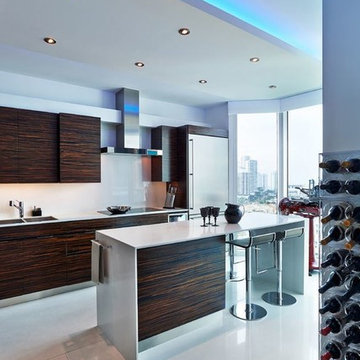
This Stunning Apartment was transformed using: Kitchen: Trend Surface Polar Ice has been used for the countertop and backsplash, creating a very special effect of continuity, enhanced by a striking blue illumination.
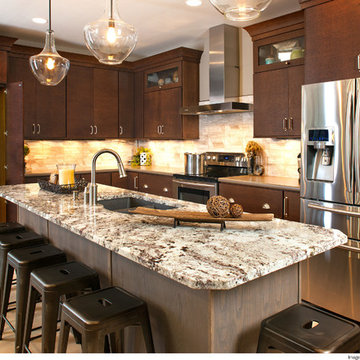
Stunning kitchen featuring dark Showplace cabinets with hidden pantry cabinet and under cabinet lighting.
Mid-sized elegant l-shaped light wood floor enclosed kitchen photo in Salt Lake City with a double-bowl sink, flat-panel cabinets, brown cabinets, quartzite countertops, beige backsplash, stone tile backsplash, stainless steel appliances and an island
Mid-sized elegant l-shaped light wood floor enclosed kitchen photo in Salt Lake City with a double-bowl sink, flat-panel cabinets, brown cabinets, quartzite countertops, beige backsplash, stone tile backsplash, stainless steel appliances and an island
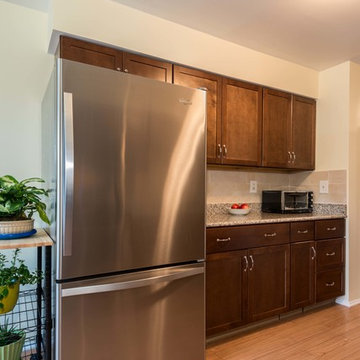
Small trendy galley enclosed kitchen photo in New York with an undermount sink, shaker cabinets, brown cabinets, granite countertops, beige backsplash, porcelain backsplash, stainless steel appliances and no island
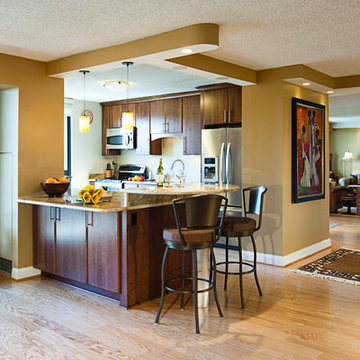
AV Architects + Builders
Location: McLean, VA, USA
Our clients wanted us to merge their two apartments into one living space that would be comfortable for them and their extended family and friends. The areas add up to almost 3,000 sq. ft., which needed to not only be functional, but in line with their vast collection of furniture and art work. For us, the challenge was combining two apartments, but allowing them to feel like one space. We designed one of the sections to be the private spaces with a master suite, sitting area, and a secondary kitchen. The other space was designed to function as the "public" area. This included the main kitchen, dining and entertaining area, and guests bedrooms. “The floor plan is open and feels much more spacious than what it really is”, was the general comment made by everyone that saw it for the first time after the transformation.
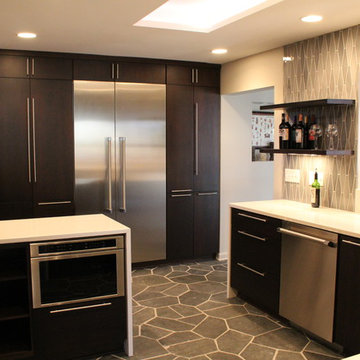
Inspiration for a contemporary u-shaped enclosed kitchen remodel in Columbus with an undermount sink, flat-panel cabinets, brown cabinets, quartzite countertops, gray backsplash and stainless steel appliances
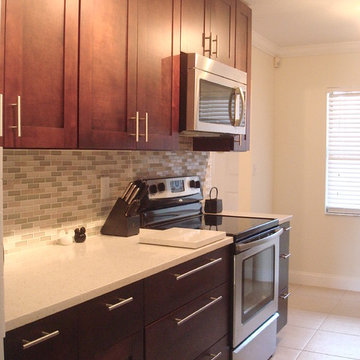
Enclosed kitchen - small contemporary galley porcelain tile enclosed kitchen idea in Miami with an undermount sink, shaker cabinets, brown cabinets, quartz countertops, multicolored backsplash, mosaic tile backsplash, stainless steel appliances and no island
Enclosed Kitchen with Brown Cabinets Ideas
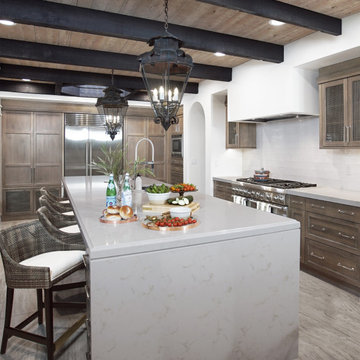
Heather Ryan, Interior Designer H.Ryan Studio - Scottsdale, AZ www.hryanstudio.com
Enclosed kitchen - mid-sized transitional travertine floor, gray floor and wood ceiling enclosed kitchen idea with an undermount sink, recessed-panel cabinets, brown cabinets, quartz countertops, white backsplash, ceramic backsplash, stainless steel appliances, an island and gray countertops
Enclosed kitchen - mid-sized transitional travertine floor, gray floor and wood ceiling enclosed kitchen idea with an undermount sink, recessed-panel cabinets, brown cabinets, quartz countertops, white backsplash, ceramic backsplash, stainless steel appliances, an island and gray countertops
4





