Enclosed Kitchen with Ceramic Backsplash Ideas
Refine by:
Budget
Sort by:Popular Today
41 - 60 of 24,416 photos
Item 1 of 3
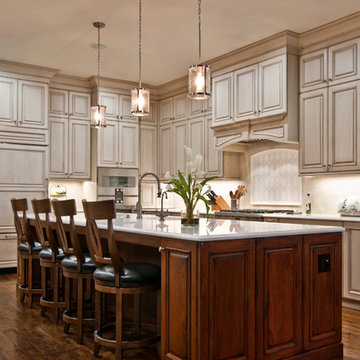
Designed by Victoria Highfill, Photography by MelissaMMills.com
Large elegant l-shaped medium tone wood floor and brown floor enclosed kitchen photo in Nashville with an undermount sink, raised-panel cabinets, beige cabinets, marble countertops, beige backsplash, ceramic backsplash, paneled appliances, an island and white countertops
Large elegant l-shaped medium tone wood floor and brown floor enclosed kitchen photo in Nashville with an undermount sink, raised-panel cabinets, beige cabinets, marble countertops, beige backsplash, ceramic backsplash, paneled appliances, an island and white countertops
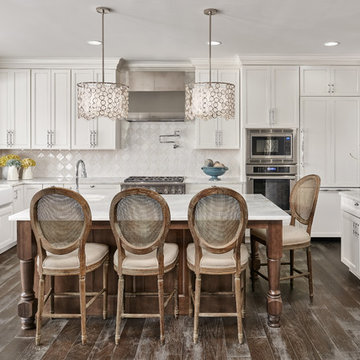
Grace Thomas Designs
Large elegant u-shaped medium tone wood floor enclosed kitchen photo in DC Metro with a farmhouse sink, white cabinets, quartz countertops, white backsplash, ceramic backsplash, stainless steel appliances, an island and recessed-panel cabinets
Large elegant u-shaped medium tone wood floor enclosed kitchen photo in DC Metro with a farmhouse sink, white cabinets, quartz countertops, white backsplash, ceramic backsplash, stainless steel appliances, an island and recessed-panel cabinets

We developed a new, more functional floor plan by removing the wall between the kitchen and laundry room. All walls in the new kitchen space were taken down to their studs. New plumbing, electrical, and lighting were installed and a new gas line was relocated. The exterior laundry room door was changed to a window. All new energy saving windows were installed. A new tankless, energy efficient water heater replaced the old one, which was installed, more appropriately on an exterior wall.
We installed the new sink and faucet under the windows but moved the range to the west end wall. In working with the existing exterior and interior door locations, we placed the microwave/oven combination on the wall between these doors. At the dining room doorway, the new 42” refrigerator begins the run of tall storage with a pantry. As you turn the corner, the new washer and dryer are now situated under new upper cabinets. Seating is provided at the end of the granite counter in front of the window to maximize and create an efficient work space.
The finishes were chosen to add color and keep the design in the same time period as the house. Custom colored ceramic tiles at the range wall reflect the homeowner’s love of flowers: these are complimented with the tile back splash that continues along the length of peacock green granite. The cork floor was chosen to blend with the adjacent oak floors and provide a comfortable surface throughout the year. The white shaker style cabinets provide a neutral background to compliment the new finishes and the owner’s decorative pieces which show nicely behind the seed-glass cabinet doors. Task lighting was installed under the cabinets and recessed LED lights were placed for function in the ceiling. The owner’s antique lights were installed over the sink area to reflect her interest in antiques.
An outdated, small and difficult kitchen and laundry room were made into a beautiful and functional space that will provide many years of service and enjoyment to this family in their home.

Inspiration for a mid-sized cottage galley gray floor and vaulted ceiling enclosed kitchen remodel in New York with a farmhouse sink, shaker cabinets, medium tone wood cabinets, quartz countertops, white backsplash, ceramic backsplash, stainless steel appliances, no island and white countertops
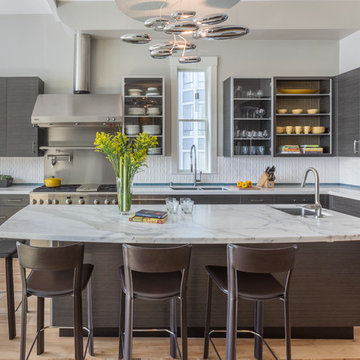
David Duncan Livingston
Enclosed kitchen - large contemporary u-shaped medium tone wood floor enclosed kitchen idea in San Francisco with flat-panel cabinets, gray cabinets, marble countertops, white backsplash, ceramic backsplash, stainless steel appliances, an island and a double-bowl sink
Enclosed kitchen - large contemporary u-shaped medium tone wood floor enclosed kitchen idea in San Francisco with flat-panel cabinets, gray cabinets, marble countertops, white backsplash, ceramic backsplash, stainless steel appliances, an island and a double-bowl sink
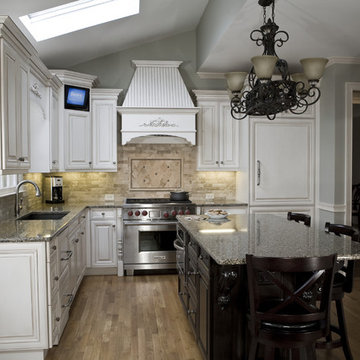
Inspiration for a large timeless l-shaped light wood floor enclosed kitchen remodel in New York with an undermount sink, raised-panel cabinets, white cabinets, granite countertops, beige backsplash, ceramic backsplash, stainless steel appliances and an island
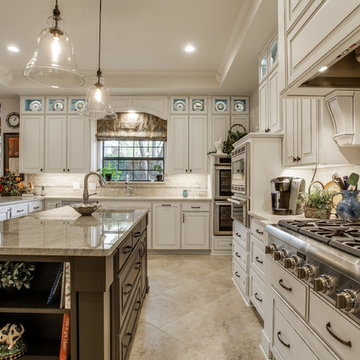
Mid-sized transitional u-shaped ceramic tile and beige floor enclosed kitchen photo in Dallas with an undermount sink, raised-panel cabinets, white cabinets, granite countertops, beige backsplash, ceramic backsplash, stainless steel appliances and an island
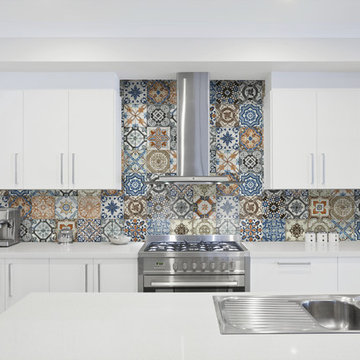
Photo features Stile Squared, Marrakesh, Color Mix on the kitchen backsplash.
Enclosed kitchen - enclosed kitchen idea in Denver with a double-bowl sink, white cabinets, quartz countertops, multicolored backsplash, ceramic backsplash and an island
Enclosed kitchen - enclosed kitchen idea in Denver with a double-bowl sink, white cabinets, quartz countertops, multicolored backsplash, ceramic backsplash and an island
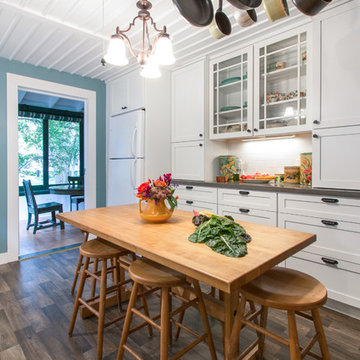
Cottage Kitchen - Buffet storage wall
Dura Supreme Cabinetry
Homestead panel door in White painted finish
Photography by Kayser Photography of Lake Geneva Wi
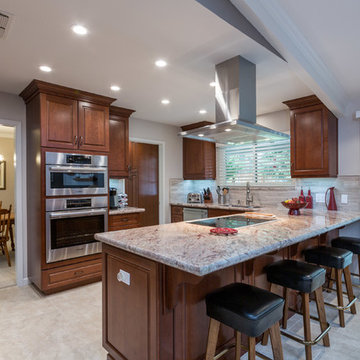
http://terryorourke.com/
Inspiration for a small transitional u-shaped ceramic tile enclosed kitchen remodel in Sacramento with medium tone wood cabinets, granite countertops, gray backsplash, ceramic backsplash, stainless steel appliances, no island, a double-bowl sink and raised-panel cabinets
Inspiration for a small transitional u-shaped ceramic tile enclosed kitchen remodel in Sacramento with medium tone wood cabinets, granite countertops, gray backsplash, ceramic backsplash, stainless steel appliances, no island, a double-bowl sink and raised-panel cabinets

"Easy to order, product is made to order, was shipped with out getting damaged." Greg
Mid-sized farmhouse l-shaped ceramic tile and beige floor enclosed kitchen photo in Other with a drop-in sink, flat-panel cabinets, white cabinets, wood countertops, white backsplash, ceramic backsplash, stainless steel appliances, no island and beige countertops
Mid-sized farmhouse l-shaped ceramic tile and beige floor enclosed kitchen photo in Other with a drop-in sink, flat-panel cabinets, white cabinets, wood countertops, white backsplash, ceramic backsplash, stainless steel appliances, no island and beige countertops
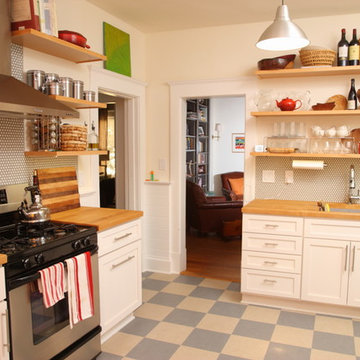
Tom Cogill
Small trendy l-shaped linoleum floor enclosed kitchen photo in Other with a single-bowl sink, flat-panel cabinets, white cabinets, wood countertops, ceramic backsplash, stainless steel appliances and no island
Small trendy l-shaped linoleum floor enclosed kitchen photo in Other with a single-bowl sink, flat-panel cabinets, white cabinets, wood countertops, ceramic backsplash, stainless steel appliances and no island
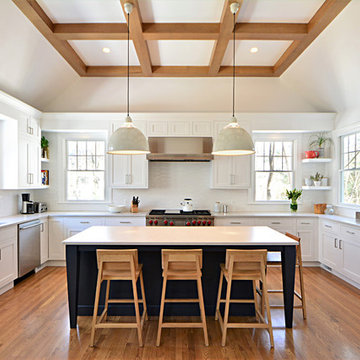
Dan Callahan
Enclosed kitchen - large contemporary u-shaped medium tone wood floor and brown floor enclosed kitchen idea in Boston with an undermount sink, white cabinets, quartz countertops, white backsplash, ceramic backsplash, stainless steel appliances, an island and shaker cabinets
Enclosed kitchen - large contemporary u-shaped medium tone wood floor and brown floor enclosed kitchen idea in Boston with an undermount sink, white cabinets, quartz countertops, white backsplash, ceramic backsplash, stainless steel appliances, an island and shaker cabinets
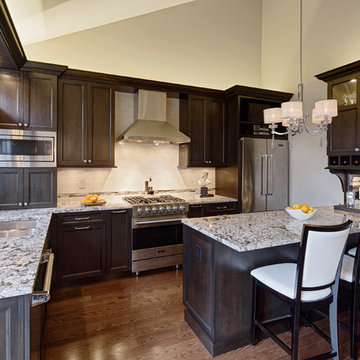
A custom designed wine cabinet with glass doors, crystal hardware, and a mirrored backsplash adds a special sense of elegance in the space, while the layout suggests informality.
The 30” 5-burner Viking Range below a striking stainless hood is centered along the back wall creating a sense of symmetry.
The overall use of clean lines throughout the space combined with the warm, earthy tones of the natural materials allows this kitchen to feel comfortable and inviting.
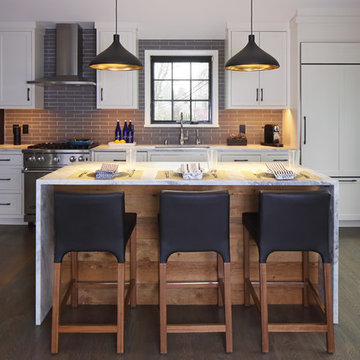
Susan Fisher Photography
Example of a mid-sized transitional galley medium tone wood floor and gray floor enclosed kitchen design in New York with a single-bowl sink, white cabinets, marble countertops, gray backsplash, ceramic backsplash, stainless steel appliances, an island and recessed-panel cabinets
Example of a mid-sized transitional galley medium tone wood floor and gray floor enclosed kitchen design in New York with a single-bowl sink, white cabinets, marble countertops, gray backsplash, ceramic backsplash, stainless steel appliances, an island and recessed-panel cabinets
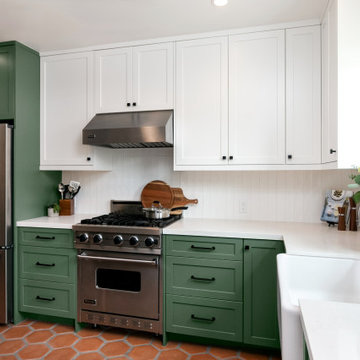
Inspiration for a mid-sized transitional l-shaped terra-cotta tile and brown floor enclosed kitchen remodel in Los Angeles with a farmhouse sink, shaker cabinets, green cabinets, quartz countertops, white backsplash, ceramic backsplash, stainless steel appliances, no island and white countertops
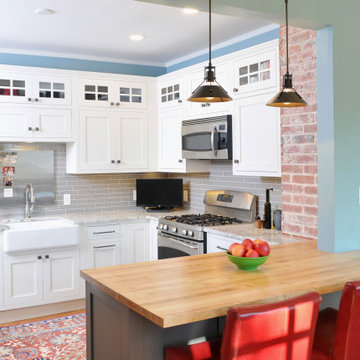
Historic Gatewood kitchen with inset cabinets, granite and wood countertops. Showplace Cabinets with Pierce door style, soft cream finish.
Mid-sized arts and crafts l-shaped dark wood floor and brown floor enclosed kitchen photo in Oklahoma City with a farmhouse sink, beaded inset cabinets, white cabinets, wood countertops, gray backsplash, ceramic backsplash, stainless steel appliances, no island and white countertops
Mid-sized arts and crafts l-shaped dark wood floor and brown floor enclosed kitchen photo in Oklahoma City with a farmhouse sink, beaded inset cabinets, white cabinets, wood countertops, gray backsplash, ceramic backsplash, stainless steel appliances, no island and white countertops
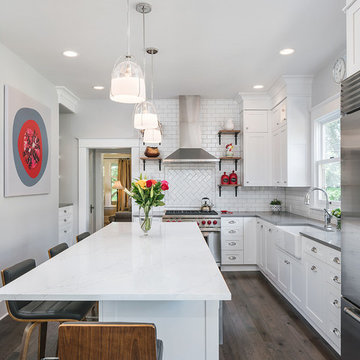
Neil Kelly Design/Build Remodeling, Portland, Oregon, 2019 NARI CotY Award-Winning Residential Kitchen Over $150,000
Enclosed kitchen - mid-sized transitional u-shaped dark wood floor and brown floor enclosed kitchen idea in Portland with a farmhouse sink, shaker cabinets, white cabinets, granite countertops, white backsplash, ceramic backsplash, stainless steel appliances, an island and gray countertops
Enclosed kitchen - mid-sized transitional u-shaped dark wood floor and brown floor enclosed kitchen idea in Portland with a farmhouse sink, shaker cabinets, white cabinets, granite countertops, white backsplash, ceramic backsplash, stainless steel appliances, an island and gray countertops
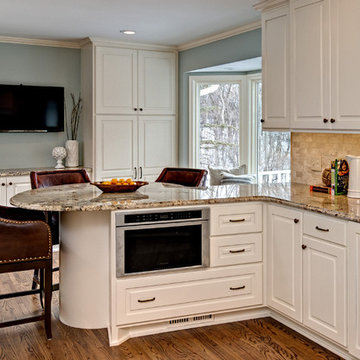
Mark Ehlen
Enclosed kitchen - mid-sized traditional u-shaped medium tone wood floor enclosed kitchen idea in Minneapolis with white cabinets, granite countertops, beige backsplash, ceramic backsplash, stainless steel appliances and a peninsula
Enclosed kitchen - mid-sized traditional u-shaped medium tone wood floor enclosed kitchen idea in Minneapolis with white cabinets, granite countertops, beige backsplash, ceramic backsplash, stainless steel appliances and a peninsula
Enclosed Kitchen with Ceramic Backsplash Ideas
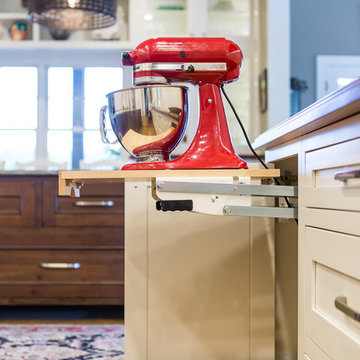
Example of a large arts and crafts u-shaped medium tone wood floor enclosed kitchen design in Miami with a single-bowl sink, beaded inset cabinets, white cabinets, wood countertops, white backsplash, ceramic backsplash, stainless steel appliances and two islands
3





