Enclosed Kitchen with Ceramic Backsplash Ideas
Refine by:
Budget
Sort by:Popular Today
141 - 160 of 24,416 photos
Item 1 of 3
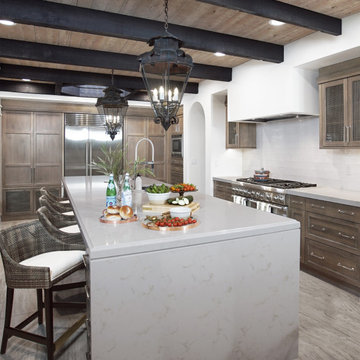
Heather Ryan, Interior Designer H.Ryan Studio - Scottsdale, AZ www.hryanstudio.com
Enclosed kitchen - mid-sized transitional travertine floor, gray floor and wood ceiling enclosed kitchen idea with an undermount sink, recessed-panel cabinets, brown cabinets, quartz countertops, white backsplash, ceramic backsplash, stainless steel appliances, an island and gray countertops
Enclosed kitchen - mid-sized transitional travertine floor, gray floor and wood ceiling enclosed kitchen idea with an undermount sink, recessed-panel cabinets, brown cabinets, quartz countertops, white backsplash, ceramic backsplash, stainless steel appliances, an island and gray countertops
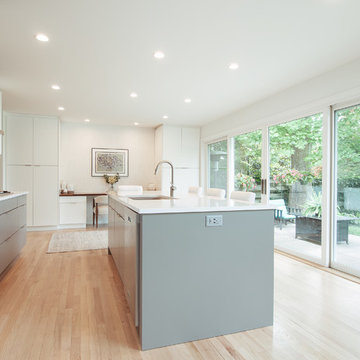
Photography: Viktor Ramos
Example of a mid-sized 1950s light wood floor enclosed kitchen design in Cincinnati with a single-bowl sink, flat-panel cabinets, gray cabinets, quartz countertops, gray backsplash, ceramic backsplash, stainless steel appliances, an island and white countertops
Example of a mid-sized 1950s light wood floor enclosed kitchen design in Cincinnati with a single-bowl sink, flat-panel cabinets, gray cabinets, quartz countertops, gray backsplash, ceramic backsplash, stainless steel appliances, an island and white countertops
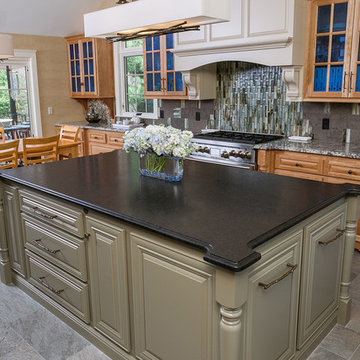
David Fox
Enclosed kitchen - large contemporary l-shaped slate floor and gray floor enclosed kitchen idea in Boston with an undermount sink, gray backsplash, ceramic backsplash, two islands, recessed-panel cabinets, medium tone wood cabinets, granite countertops and stainless steel appliances
Enclosed kitchen - large contemporary l-shaped slate floor and gray floor enclosed kitchen idea in Boston with an undermount sink, gray backsplash, ceramic backsplash, two islands, recessed-panel cabinets, medium tone wood cabinets, granite countertops and stainless steel appliances
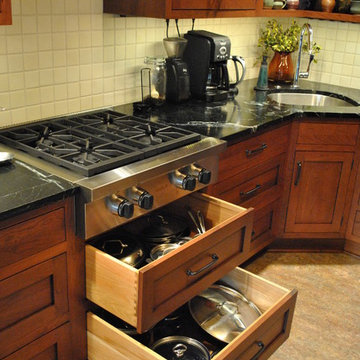
Example of a large arts and crafts single-wall linoleum floor enclosed kitchen design in Other with an undermount sink, shaker cabinets, medium tone wood cabinets, soapstone countertops, white backsplash, ceramic backsplash and stainless steel appliances
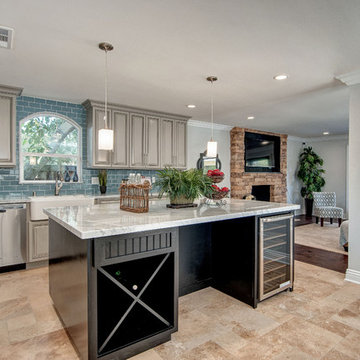
Traditional home kitchen with marble counter tops and farmhouse sink.
Enclosed kitchen - mid-sized traditional l-shaped travertine floor enclosed kitchen idea in Orange County with a farmhouse sink, beaded inset cabinets, gray cabinets, marble countertops, blue backsplash, ceramic backsplash, stainless steel appliances and an island
Enclosed kitchen - mid-sized traditional l-shaped travertine floor enclosed kitchen idea in Orange County with a farmhouse sink, beaded inset cabinets, gray cabinets, marble countertops, blue backsplash, ceramic backsplash, stainless steel appliances and an island
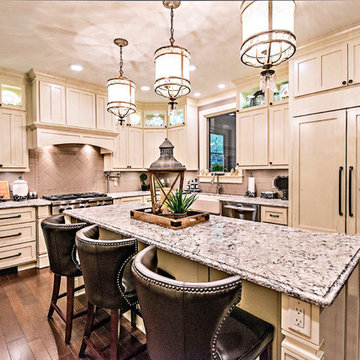
Enclosed kitchen - large traditional u-shaped dark wood floor and brown floor enclosed kitchen idea in Nashville with a farmhouse sink, recessed-panel cabinets, white cabinets, granite countertops, beige backsplash, ceramic backsplash, stainless steel appliances, an island and multicolored countertops
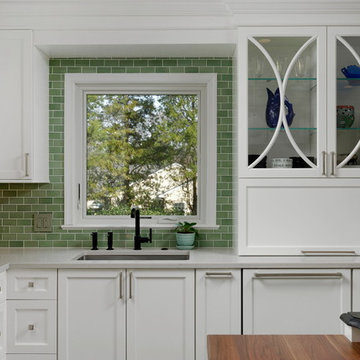
Example of a mid-sized transitional u-shaped porcelain tile and brown floor enclosed kitchen design in DC Metro with a single-bowl sink, flat-panel cabinets, white cabinets, quartz countertops, green backsplash, ceramic backsplash, stainless steel appliances, an island and white countertops
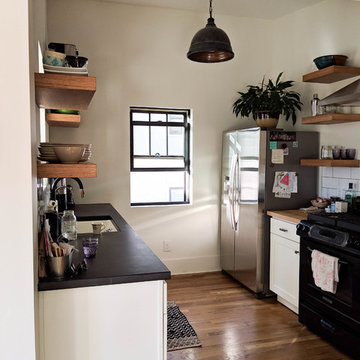
An Addition to a Southwestern Little Hollywood Historic home in East Nashville
Inspiration for a small southwestern galley light wood floor enclosed kitchen remodel in Nashville with shaker cabinets, white cabinets, soapstone countertops, white backsplash, ceramic backsplash, no island and black countertops
Inspiration for a small southwestern galley light wood floor enclosed kitchen remodel in Nashville with shaker cabinets, white cabinets, soapstone countertops, white backsplash, ceramic backsplash, no island and black countertops
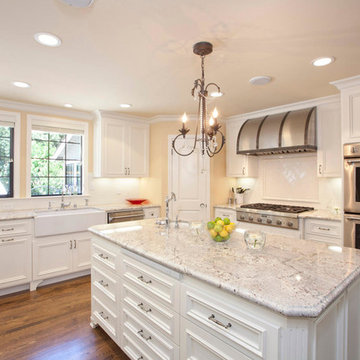
Kiera Condrey - www.KieraMarie.com
Enclosed kitchen - mid-sized traditional u-shaped medium tone wood floor enclosed kitchen idea in San Francisco with a farmhouse sink, recessed-panel cabinets, white cabinets, granite countertops, white backsplash, ceramic backsplash, stainless steel appliances and an island
Enclosed kitchen - mid-sized traditional u-shaped medium tone wood floor enclosed kitchen idea in San Francisco with a farmhouse sink, recessed-panel cabinets, white cabinets, granite countertops, white backsplash, ceramic backsplash, stainless steel appliances and an island
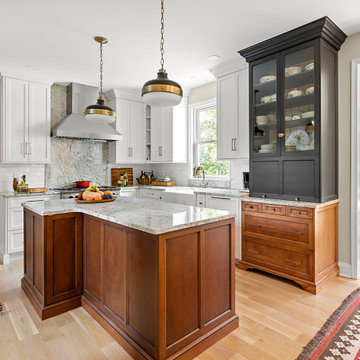
Hutch piece on the end is painted in a black paint, with a mustard paint and glazed beaded board back with clear beveled glass inserts. The island is stained with glaze on cherry wood. The floor is 5" white oak.

Enclosed kitchen - mid-sized transitional l-shaped terra-cotta tile and brown floor enclosed kitchen idea in Los Angeles with a farmhouse sink, shaker cabinets, green cabinets, quartz countertops, white backsplash, ceramic backsplash, stainless steel appliances, no island and white countertops
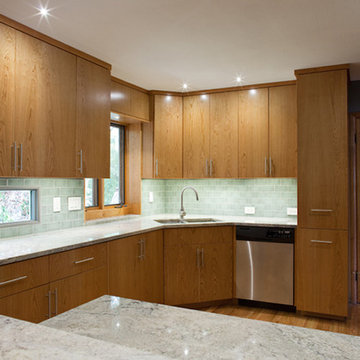
Enclosed kitchen - small contemporary medium tone wood floor enclosed kitchen idea in Kansas City with a double-bowl sink, flat-panel cabinets, medium tone wood cabinets, marble countertops, blue backsplash, ceramic backsplash, stainless steel appliances and no island
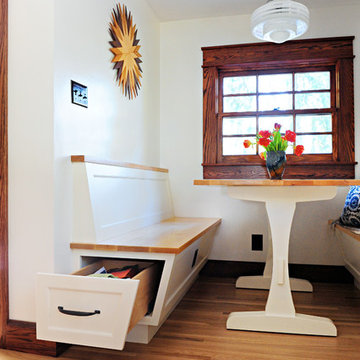
Like most of our projects, we can't gush about this reno—a new kitchen and mudroom, ensuite closet and pantry—without gushing about the people who live there. The best projects, we always say, are the ones in which client, contractor and design team are all present throughout, conception to completion, each bringing their particular expertise to the table and forming a cohesive, trustworthy team that is mutually invested in a smooth and successful process. They listen to each other, give the benefit of the doubt to each other, do what they say they'll do. This project exemplified that kind of team, and it shows in the results.
Most obvious is the opening up of the kitchen to the dining room, decompartmentalizing somewhat a century-old bungalow that was originally quite purposefully compartmentalized. As a result, the kitchen had to become a place one wanted to see clear through from the front door. Inset cabinets and carefully selected details make the functional heart of the house equal in elegance to the more "public" gathering spaces, with their craftsman depth and detail. An old back porch was converted to interior space, creating a mudroom and a much-needed ensuite walk-in closet. A new, larger deck went on: Phase One of an extensive design for outdoor living, that we all hope will be realized over the next few years. Finally, a duplicative back stairwell was repurposed into a walk-in pantry.
Modernizing often means opening spaces up for more casual living and entertaining, and/or making better use of dead space. In this re-conceptualized old house, we did all of that, creating a back-of-the-house that is now bright and cheerful and new, while carefully incorporating meaningful vintage and personal elements.
The best result of all: the clients are thrilled. And everyone who went in to the project came out of it friends.
Contractor: Stumpner Building Services
Cabinetry: Stoll’s Woodworking
Photographer: Gina Rogers

The custom cabinets include many modern conveniences, including soft close drawers and doors. R.B. Schwarz installed many pull-outs. This cabinet features a swing-out spice rack which the homeowner loves.
Photo Credit: Jim Baron
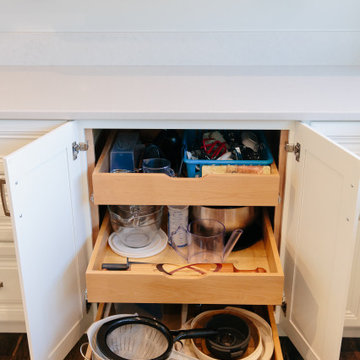
This gorgeous remodel is one of our team's favorites! The clients were incredible to work with, had beautiful taste, and made us laugh every step of the way. This was a project we were sad to see end. The details of this space are were planned over many many months and it really paid off! Just look at the amount of organized storage that is hidden behind those intricate cabinet doors! Every cabinet in this kitchen was custom designed and built to meet our homeowner's dreams and desires. Even the hunt for the perfect slab of granite to finish off her "statement island" was a labor of love! We absolutely adore this family and are so happy to give them their ultimate entertaining kitchen!!!

Inspiration for a mid-sized cottage u-shaped slate floor and multicolored floor enclosed kitchen remodel in Portland with a farmhouse sink, shaker cabinets, medium tone wood cabinets, granite countertops, white backsplash, ceramic backsplash, stainless steel appliances, an island and black countertops
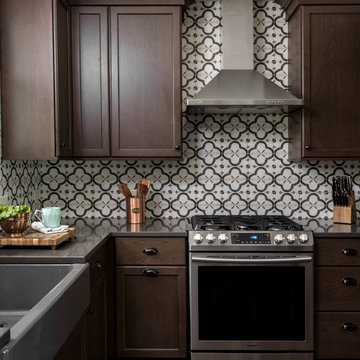
For more photos of this kitchen, please visit www.kristinpetro.com. for more information, contact us at info@kristinpetro.com.
Photographer: Cynthia Lynn Photography
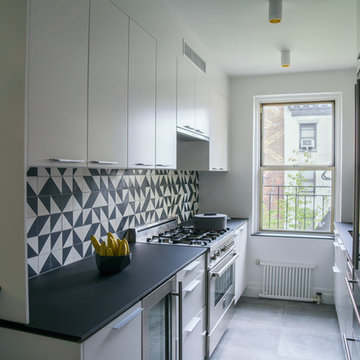
Galley kitchen with ceramic tile backsplash and engineered quartz counter top.
Photocredit: Natalia Lorca Ruiz
Enclosed kitchen - mid-sized contemporary galley concrete floor enclosed kitchen idea in New York with flat-panel cabinets, white cabinets, quartz countertops, black backsplash, ceramic backsplash, stainless steel appliances, no island and a drop-in sink
Enclosed kitchen - mid-sized contemporary galley concrete floor enclosed kitchen idea in New York with flat-panel cabinets, white cabinets, quartz countertops, black backsplash, ceramic backsplash, stainless steel appliances, no island and a drop-in sink
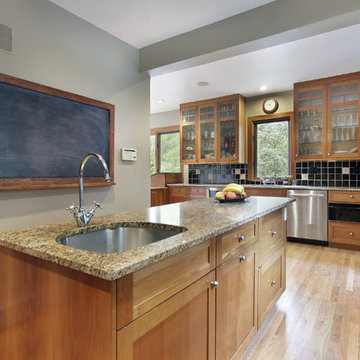
Inspiration for a large transitional l-shaped light wood floor and brown floor enclosed kitchen remodel in Los Angeles with stainless steel appliances, an island, an undermount sink, shaker cabinets, medium tone wood cabinets, granite countertops, black backsplash and ceramic backsplash
Enclosed Kitchen with Ceramic Backsplash Ideas
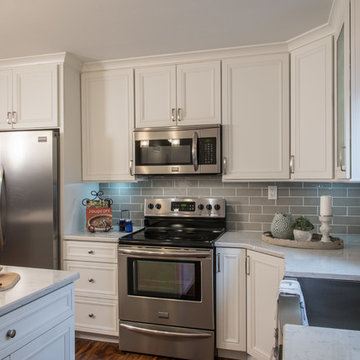
Anne Matheis Photography
Inspiration for a small transitional l-shaped medium tone wood floor enclosed kitchen remodel in St Louis with a farmhouse sink, recessed-panel cabinets, white cabinets, quartz countertops, gray backsplash, ceramic backsplash, stainless steel appliances and an island
Inspiration for a small transitional l-shaped medium tone wood floor enclosed kitchen remodel in St Louis with a farmhouse sink, recessed-panel cabinets, white cabinets, quartz countertops, gray backsplash, ceramic backsplash, stainless steel appliances and an island
8





