Enclosed Kitchen with Open Cabinets Ideas
Refine by:
Budget
Sort by:Popular Today
41 - 60 of 630 photos
Item 1 of 3
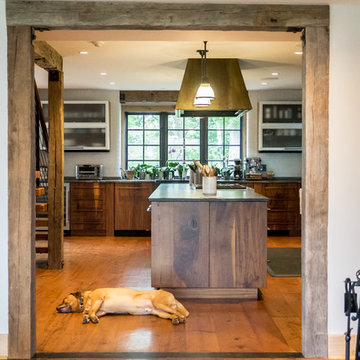
Photographer: Thomas Robert Clark
Enclosed kitchen - mid-sized rustic galley medium tone wood floor and brown floor enclosed kitchen idea in Philadelphia with a farmhouse sink, open cabinets, medium tone wood cabinets, soapstone countertops, white backsplash, glass tile backsplash, stainless steel appliances and an island
Enclosed kitchen - mid-sized rustic galley medium tone wood floor and brown floor enclosed kitchen idea in Philadelphia with a farmhouse sink, open cabinets, medium tone wood cabinets, soapstone countertops, white backsplash, glass tile backsplash, stainless steel appliances and an island
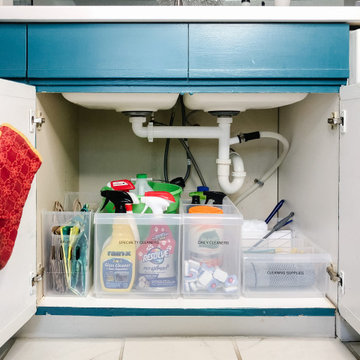
Enclosed kitchen - small coastal l-shaped ceramic tile and white floor enclosed kitchen idea in Charleston with open cabinets, no island and white countertops

David Patterson
Enclosed kitchen - mid-sized rustic galley porcelain tile and gray floor enclosed kitchen idea in Denver with open cabinets, white cabinets, quartz countertops, gray backsplash, ceramic backsplash, stainless steel appliances, no island and white countertops
Enclosed kitchen - mid-sized rustic galley porcelain tile and gray floor enclosed kitchen idea in Denver with open cabinets, white cabinets, quartz countertops, gray backsplash, ceramic backsplash, stainless steel appliances, no island and white countertops
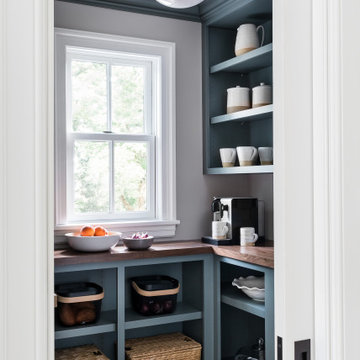
Inspiration for a large timeless l-shaped medium tone wood floor and brown floor enclosed kitchen remodel in Boston with a farmhouse sink, open cabinets, blue cabinets, wood countertops, gray backsplash, marble backsplash, stainless steel appliances, an island and brown countertops
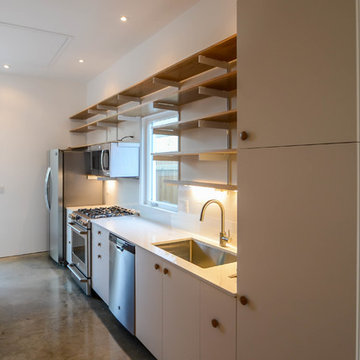
House was built by architect Jonathan Tate and developer Charles Rutledge in the Irish Channel Uptown, New Orleans. Jefferson Door Supplied the windows (Earthwise Windows by Showcase Custom Vinyl Windows), doors (Masonite),and door hardware (Emtek).
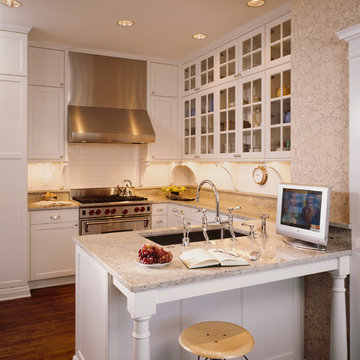
Jon Miller Hedrich Blessing
Enclosed kitchen - traditional u-shaped dark wood floor enclosed kitchen idea in Chicago with a drop-in sink, open cabinets, marble countertops, white backsplash, subway tile backsplash, stainless steel appliances, white cabinets and a peninsula
Enclosed kitchen - traditional u-shaped dark wood floor enclosed kitchen idea in Chicago with a drop-in sink, open cabinets, marble countertops, white backsplash, subway tile backsplash, stainless steel appliances, white cabinets and a peninsula
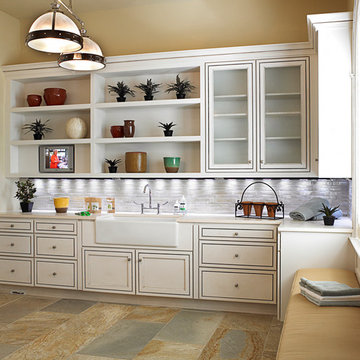
Marc Rutenberg Homes
Small transitional single-wall slate floor enclosed kitchen photo in Tampa with a farmhouse sink, open cabinets, white cabinets, marble countertops, gray backsplash, stone tile backsplash and no island
Small transitional single-wall slate floor enclosed kitchen photo in Tampa with a farmhouse sink, open cabinets, white cabinets, marble countertops, gray backsplash, stone tile backsplash and no island
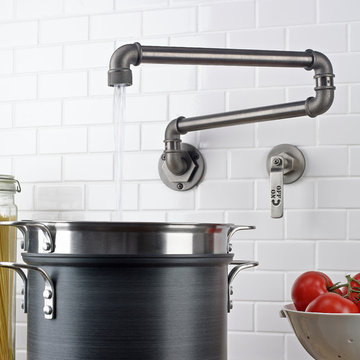
Large urban l-shaped enclosed kitchen photo in San Francisco with an integrated sink, open cabinets, gray cabinets, solid surface countertops, white backsplash, stone tile backsplash and black appliances
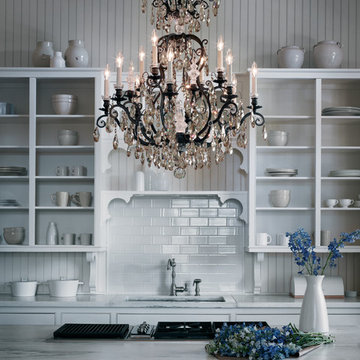
Example of a large classic galley enclosed kitchen design in New York with an undermount sink, open cabinets, white cabinets, marble countertops, white backsplash, subway tile backsplash, stainless steel appliances and an island
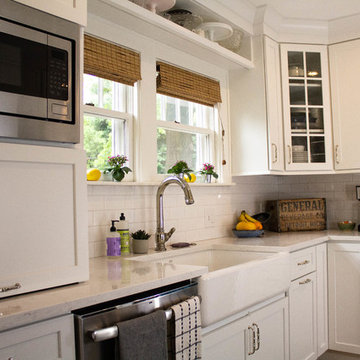
Small country l-shaped medium tone wood floor and brown floor enclosed kitchen photo in Detroit with a farmhouse sink, open cabinets, white cabinets, quartz countertops, white backsplash, ceramic backsplash, stainless steel appliances, no island and white countertops
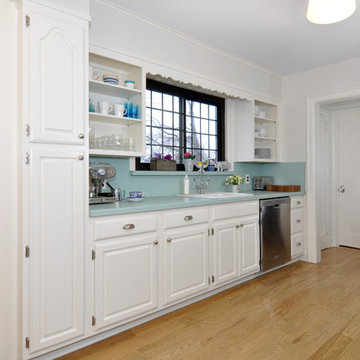
Duncan Urquart
Mid-sized transitional galley medium tone wood floor enclosed kitchen photo in New York with a drop-in sink, open cabinets, white cabinets, laminate countertops, blue backsplash, stainless steel appliances and no island
Mid-sized transitional galley medium tone wood floor enclosed kitchen photo in New York with a drop-in sink, open cabinets, white cabinets, laminate countertops, blue backsplash, stainless steel appliances and no island
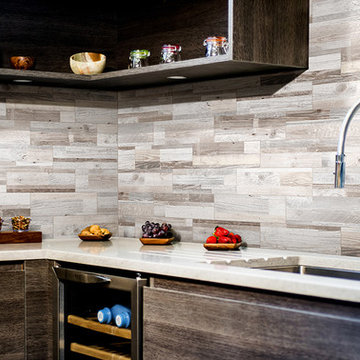
Elegant Tavern porcelain tile with a rustic wood inspired design.
Example of a small mountain style l-shaped enclosed kitchen design with a drop-in sink, open cabinets, dark wood cabinets, marble countertops, gray backsplash, porcelain backsplash and no island
Example of a small mountain style l-shaped enclosed kitchen design with a drop-in sink, open cabinets, dark wood cabinets, marble countertops, gray backsplash, porcelain backsplash and no island
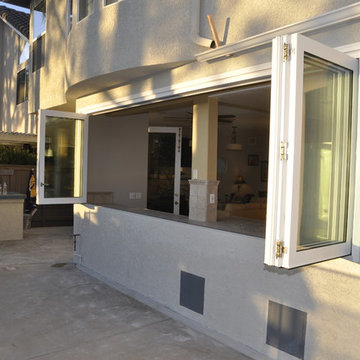
Folding windows are an excellent alternative to a stationary, fixed window. These folding windows opening even from the center for fresh air and an open view. The white aluminum frame matches perfectly with the rest of the house.
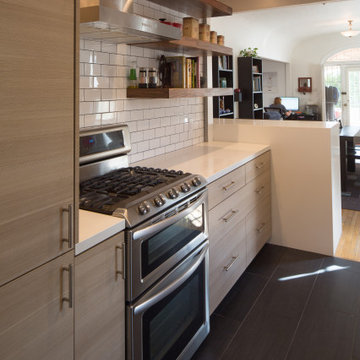
A complete re-imagining of an existing galley kitchen in a 1925 Spanish home. The design intent was to seamlessly meld modern interior design ideas within the existing framework of the home. In order to integrate the kitchen more to the dining area, a large portion of the wall dividing the kitchen and dining room was removed which became the location of the breakfast bar and liquor cabinet. The original arched divider between the kitchen and breakfast nook was relocated to hide the refrigerator, but retained to help integrate the old and the new. Custom open walnut shelving was used in the main part of the kitchen to further expand the experience of the galley kitchen and subway tile was used to, again, help bridge between the time periods. White Quartz countertops with waterfall edges with greyed wood cabinet faces round out the design.
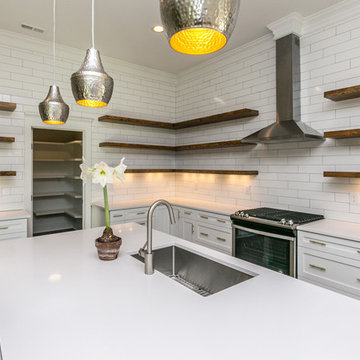
Example of a mid-sized farmhouse u-shaped dark wood floor and brown floor enclosed kitchen design in Raleigh with an undermount sink, open cabinets, medium tone wood cabinets, quartz countertops, white backsplash, subway tile backsplash, stainless steel appliances, an island and white countertops
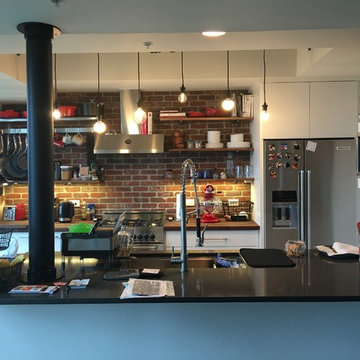
Sandy
Example of a mid-sized urban enclosed kitchen design in Dallas with an undermount sink, open cabinets, white cabinets, wood countertops, red backsplash, brick backsplash, stainless steel appliances and an island
Example of a mid-sized urban enclosed kitchen design in Dallas with an undermount sink, open cabinets, white cabinets, wood countertops, red backsplash, brick backsplash, stainless steel appliances and an island
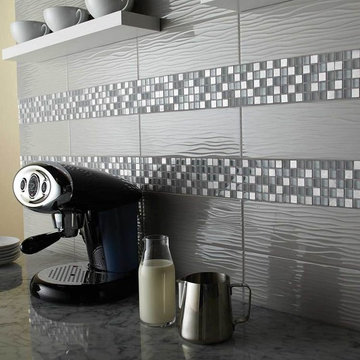
Enclosed kitchen - mid-sized modern single-wall enclosed kitchen idea in Portland with open cabinets, white cabinets and gray backsplash
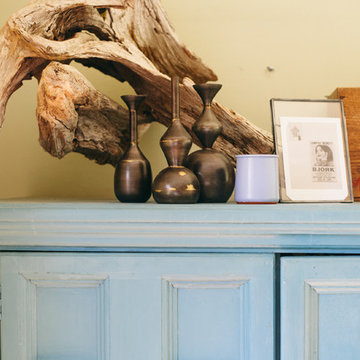
Photo: A Darling Felicity Photography © 2015 Houzz
Enclosed kitchen - large eclectic galley enclosed kitchen idea in Seattle with a single-bowl sink, open cabinets, granite countertops, gray backsplash, stone slab backsplash and stainless steel appliances
Enclosed kitchen - large eclectic galley enclosed kitchen idea in Seattle with a single-bowl sink, open cabinets, granite countertops, gray backsplash, stone slab backsplash and stainless steel appliances
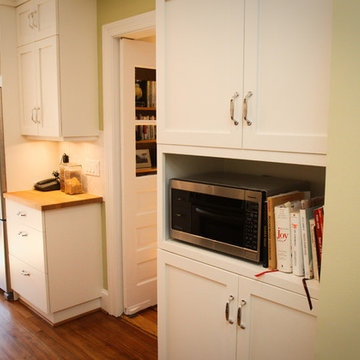
Galley kitchen in Washington DC rowhome.
Example of a mid-sized classic galley medium tone wood floor enclosed kitchen design in DC Metro with a drop-in sink, open cabinets, white cabinets, wood countertops, white backsplash, subway tile backsplash, stainless steel appliances and no island
Example of a mid-sized classic galley medium tone wood floor enclosed kitchen design in DC Metro with a drop-in sink, open cabinets, white cabinets, wood countertops, white backsplash, subway tile backsplash, stainless steel appliances and no island
Enclosed Kitchen with Open Cabinets Ideas
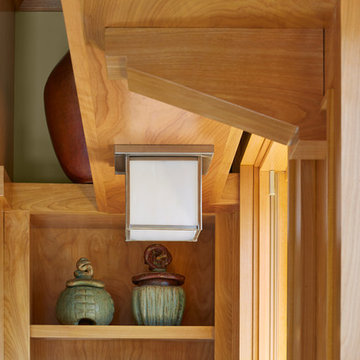
Architecture & Interior Design: David Heide Design Studio Photo: Susan Gilmore Photography
Enclosed kitchen - craftsman u-shaped slate floor enclosed kitchen idea in Minneapolis with medium tone wood cabinets, a peninsula, open cabinets, an undermount sink, red backsplash, subway tile backsplash and stainless steel appliances
Enclosed kitchen - craftsman u-shaped slate floor enclosed kitchen idea in Minneapolis with medium tone wood cabinets, a peninsula, open cabinets, an undermount sink, red backsplash, subway tile backsplash and stainless steel appliances
3





