Enclosed Kitchen with Subway Tile Backsplash Ideas
Refine by:
Budget
Sort by:Popular Today
101 - 120 of 18,454 photos
Item 1 of 3
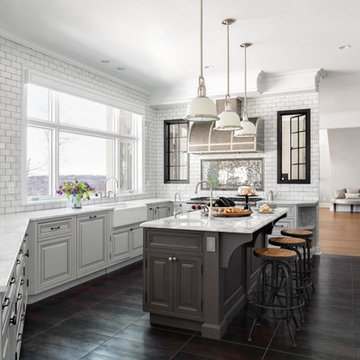
Photos: Donna Dotan Photography; Instagram:
@donnadotanphoto
Example of a classic u-shaped black floor enclosed kitchen design in New York with a farmhouse sink, raised-panel cabinets, white backsplash, subway tile backsplash, stainless steel appliances and an island
Example of a classic u-shaped black floor enclosed kitchen design in New York with a farmhouse sink, raised-panel cabinets, white backsplash, subway tile backsplash, stainless steel appliances and an island
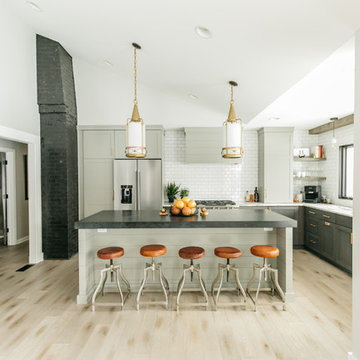
Enclosed kitchen - transitional l-shaped light wood floor and beige floor enclosed kitchen idea in Indianapolis with shaker cabinets, gray cabinets, white backsplash, subway tile backsplash, stainless steel appliances and an island
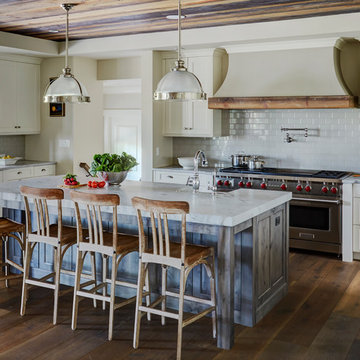
Kaskel Photo
Enclosed kitchen - large traditional u-shaped brown floor and medium tone wood floor enclosed kitchen idea in Chicago with an island, a farmhouse sink, shaker cabinets, white cabinets, marble countertops, gray backsplash, subway tile backsplash and stainless steel appliances
Enclosed kitchen - large traditional u-shaped brown floor and medium tone wood floor enclosed kitchen idea in Chicago with an island, a farmhouse sink, shaker cabinets, white cabinets, marble countertops, gray backsplash, subway tile backsplash and stainless steel appliances
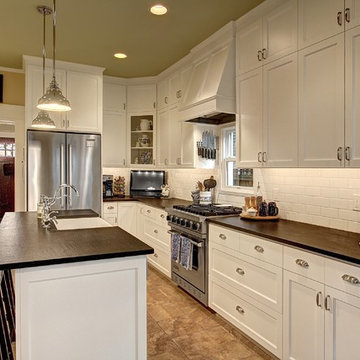
In the summer of 2012 we embarked on a remodel of our 1912 Craftsman. We wanted to redo the kitchen and the upper floor which contained the master bedroom, bathroom, guest room and office. We interviewed approximately 5 other architects prior to finding Mark. We knew right away he was the right person for the job. He was patient, thorough and we could tell he truly loved our home and wanted to work with us to make it even better. His vast experience showed through during the interview process which validated his portfolio.
Mark truly became a trusted advisor who would guide us through this remodel process from beginning to end. His planning was precise and he came by many times to re-measure to get every detail accounted for. He was patient and helpful as we made decisions and then changed our minds! He was with us every week of the 10 weeks of the remodel. He attended each weekly meeting with the General Contractor and was at the house numerous other times guiding and really looking out for our best interests. I came to trust him enough to ask his opinion on almost everything from layout to colors and decorating tips! He consistently threw out ideas....many of which we took.
Additionally Mark was a tremendous help in referring us to contractors, designers, and retailers to help us along the way. I am ecstatic over the results of the remodel. The kitchen and bath are truly beautiful and full of modern conveniences while maintaining the integrity of the 1912 structure. We were right about our decision to hire Mark and we wholehearted recommend him as an outstanding architect, and more!!
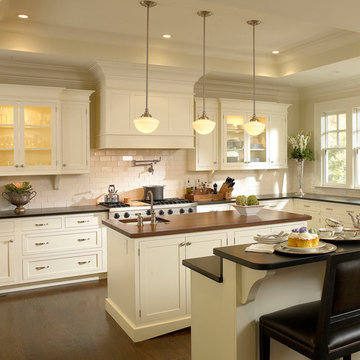
Inspiration for a large timeless u-shaped dark wood floor and brown floor enclosed kitchen remodel in New York with an undermount sink, recessed-panel cabinets, white cabinets, soapstone countertops, white backsplash, subway tile backsplash and an island
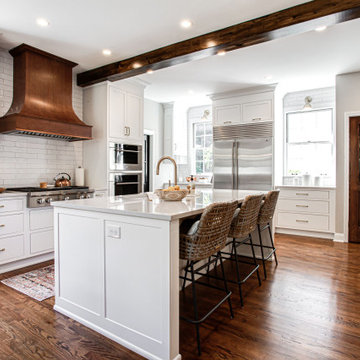
Changed the appliance location and added faux wood beams
Inspiration for a large transitional u-shaped medium tone wood floor, brown floor and exposed beam enclosed kitchen remodel in Atlanta with an undermount sink, beaded inset cabinets, white cabinets, quartz countertops, white backsplash, subway tile backsplash, stainless steel appliances, an island and gray countertops
Inspiration for a large transitional u-shaped medium tone wood floor, brown floor and exposed beam enclosed kitchen remodel in Atlanta with an undermount sink, beaded inset cabinets, white cabinets, quartz countertops, white backsplash, subway tile backsplash, stainless steel appliances, an island and gray countertops

Small country u-shaped ceramic tile and black floor enclosed kitchen photo in Indianapolis with a drop-in sink, shaker cabinets, white cabinets, wood countertops, white backsplash, subway tile backsplash, stainless steel appliances and brown countertops
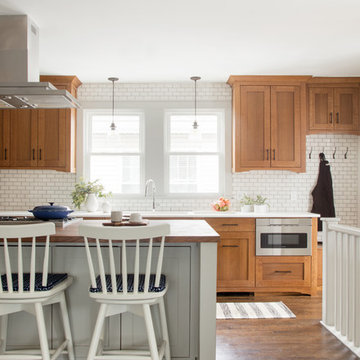
Enclosed kitchen - mid-sized transitional l-shaped dark wood floor and brown floor enclosed kitchen idea in Boston with a single-bowl sink, recessed-panel cabinets, medium tone wood cabinets, white backsplash, subway tile backsplash, stainless steel appliances, an island, quartz countertops and white countertops
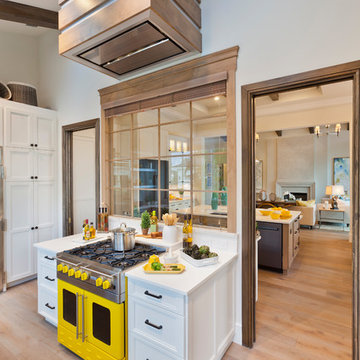
Visit The Korina 14803 Como Circle or call 941 907.8131 for additional information.
3 bedrooms | 4.5 baths | 3 car garage | 4,536 SF
The Korina is John Cannon’s new model home that is inspired by a transitional West Indies style with a contemporary influence. From the cathedral ceilings with custom stained scissor beams in the great room with neighboring pristine white on white main kitchen and chef-grade prep kitchen beyond, to the luxurious spa-like dual master bathrooms, the aesthetics of this home are the epitome of timeless elegance. Every detail is geared toward creating an upscale retreat from the hectic pace of day-to-day life. A neutral backdrop and an abundance of natural light, paired with vibrant accents of yellow, blues, greens and mixed metals shine throughout the home.
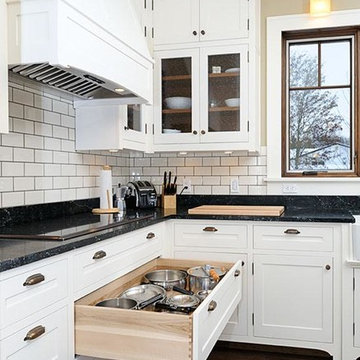
Enclosed kitchen - large transitional l-shaped dark wood floor and brown floor enclosed kitchen idea with a farmhouse sink, beaded inset cabinets, white cabinets, white backsplash, subway tile backsplash, paneled appliances, an island and black countertops
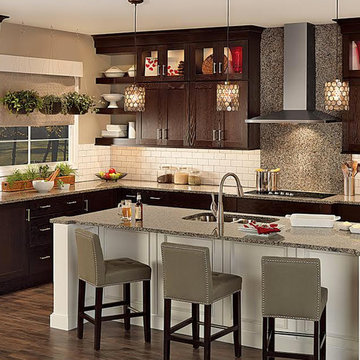
Example of a mid-sized transitional l-shaped dark wood floor enclosed kitchen design in Chicago with an undermount sink, shaker cabinets, dark wood cabinets, granite countertops, white backsplash, subway tile backsplash, stainless steel appliances and an island
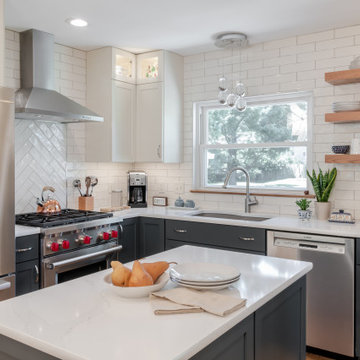
Enclosed kitchen - transitional l-shaped light wood floor enclosed kitchen idea in St Louis with an undermount sink, shaker cabinets, green cabinets, quartz countertops, white backsplash, subway tile backsplash, stainless steel appliances, an island and white countertops
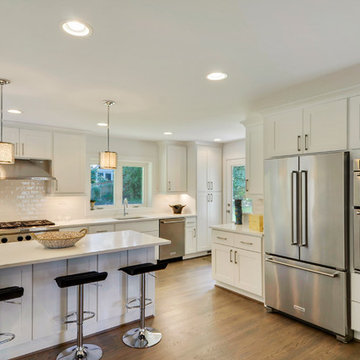
Complete renovation in Chevy Chase, MD by BradBern. This home is currently on the market.
Enclosed kitchen - large contemporary l-shaped light wood floor enclosed kitchen idea in DC Metro with an undermount sink, shaker cabinets, white cabinets, quartz countertops, white backsplash, subway tile backsplash, stainless steel appliances and an island
Enclosed kitchen - large contemporary l-shaped light wood floor enclosed kitchen idea in DC Metro with an undermount sink, shaker cabinets, white cabinets, quartz countertops, white backsplash, subway tile backsplash, stainless steel appliances and an island
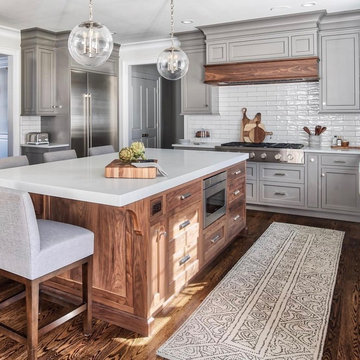
Example of a huge classic dark wood floor and brown floor enclosed kitchen design in Dallas with shaker cabinets, gray cabinets, white backsplash, subway tile backsplash, stainless steel appliances, an island and white countertops
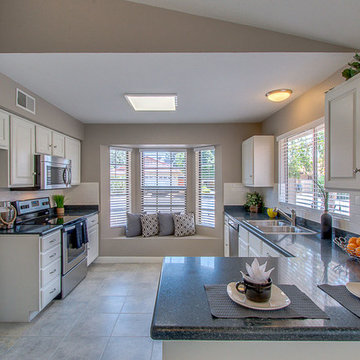
Mid-sized trendy galley ceramic tile enclosed kitchen photo in Phoenix with a drop-in sink, raised-panel cabinets, white cabinets, granite countertops, white backsplash, subway tile backsplash, stainless steel appliances and no island
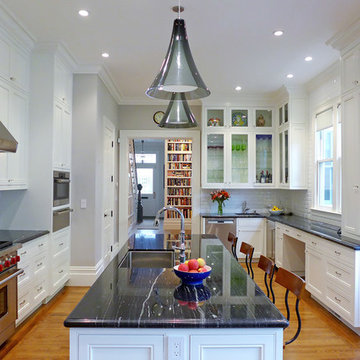
Inspiration for a timeless u-shaped medium tone wood floor and brown floor enclosed kitchen remodel in San Francisco with beaded inset cabinets, white cabinets, white backsplash, subway tile backsplash, stainless steel appliances and an island
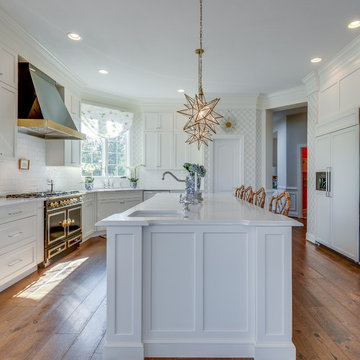
Elegant u-shaped dark wood floor and brown floor enclosed kitchen photo in DC Metro with quartz countertops, shaker cabinets, white cabinets, white backsplash, subway tile backsplash, paneled appliances and white countertops
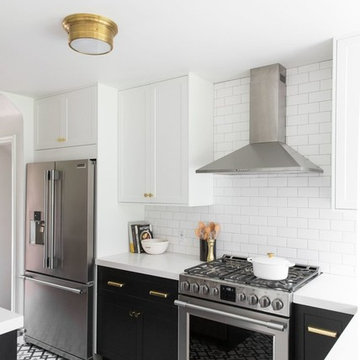
Inspiration for a mid-sized transitional l-shaped cement tile floor and multicolored floor enclosed kitchen remodel in Salt Lake City with a drop-in sink, white cabinets, white backsplash, subway tile backsplash and stainless steel appliances
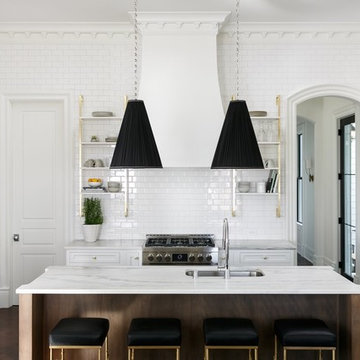
Example of a transitional l-shaped dark wood floor and brown floor enclosed kitchen design in Louisville with an undermount sink, shaker cabinets, white cabinets, white backsplash, subway tile backsplash, stainless steel appliances, an island and white countertops
Enclosed Kitchen with Subway Tile Backsplash Ideas
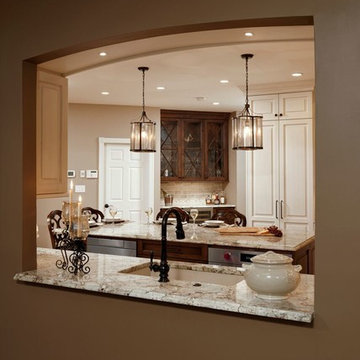
Large elegant u-shaped medium tone wood floor and brown floor enclosed kitchen photo in DC Metro with an undermount sink, raised-panel cabinets, beige cabinets, granite countertops, beige backsplash, subway tile backsplash, stainless steel appliances and an island
6





