Enclosed Kitchen with Subway Tile Backsplash Ideas
Refine by:
Budget
Sort by:Popular Today
181 - 200 of 18,434 photos
Item 1 of 3

This classic Tudor home in Oakland was given a modern makeover with an interplay of soft and vibrant color, bold patterns, and sleek furniture. The classic woodwork and built-ins of the original house were maintained to add a gorgeous contrast to the modern decor.
Designed by Oakland interior design studio Joy Street Design. Serving Alameda, Berkeley, Orinda, Walnut Creek, Piedmont, and San Francisco.
For more about Joy Street Design, click here: https://www.joystreetdesign.com/
To learn more about this project, click here:
https://www.joystreetdesign.com/portfolio/oakland-tudor-home-renovation
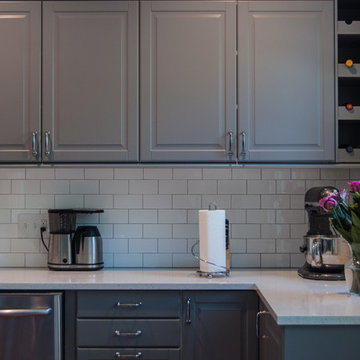
Mid-sized elegant l-shaped medium tone wood floor and brown floor enclosed kitchen photo in DC Metro with a farmhouse sink, raised-panel cabinets, gray cabinets, white backsplash, subway tile backsplash, stainless steel appliances, no island and white countertops
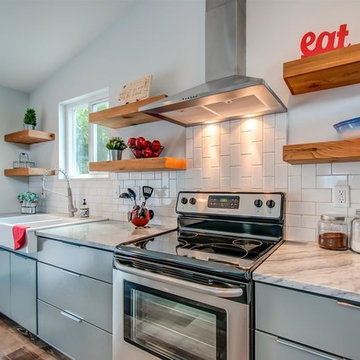
Enclosed kitchen - contemporary medium tone wood floor and gray floor enclosed kitchen idea in Nashville with a farmhouse sink, flat-panel cabinets, gray cabinets, white backsplash, subway tile backsplash, stainless steel appliances and gray countertops
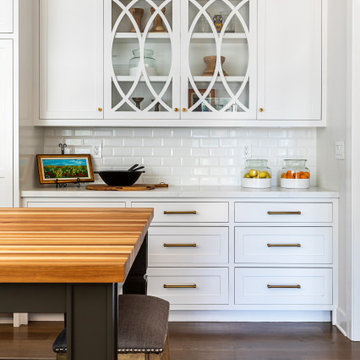
This Altadena home is the perfect example of modern farmhouse flair. The powder room flaunts an elegant mirror over a strapping vanity; the butcher block in the kitchen lends warmth and texture; the living room is replete with stunning details like the candle style chandelier, the plaid area rug, and the coral accents; and the master bathroom’s floor is a gorgeous floor tile.
Project designed by Courtney Thomas Design in La Cañada. Serving Pasadena, Glendale, Monrovia, San Marino, Sierra Madre, South Pasadena, and Altadena.
For more about Courtney Thomas Design, click here: https://www.courtneythomasdesign.com/
To learn more about this project, click here:
https://www.courtneythomasdesign.com/portfolio/new-construction-altadena-rustic-modern/
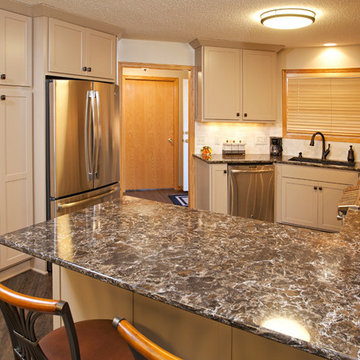
Showplace Wood Products cabinetry in the Pendleton door style painted Beach Beige. Cambria Laneshaw countertops.
Brian Shultz Photo Design
Example of a mid-sized transitional u-shaped medium tone wood floor enclosed kitchen design in Minneapolis with an undermount sink, shaker cabinets, beige cabinets, quartz countertops, beige backsplash, subway tile backsplash, stainless steel appliances and a peninsula
Example of a mid-sized transitional u-shaped medium tone wood floor enclosed kitchen design in Minneapolis with an undermount sink, shaker cabinets, beige cabinets, quartz countertops, beige backsplash, subway tile backsplash, stainless steel appliances and a peninsula
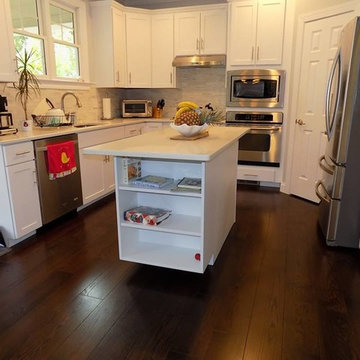
Inspiration for a mid-sized contemporary l-shaped dark wood floor enclosed kitchen remodel in Atlanta with a drop-in sink, beaded inset cabinets, white cabinets, marble countertops, white backsplash, subway tile backsplash, stainless steel appliances and an island
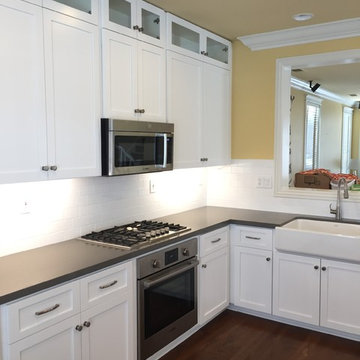
Contemporary Kitchen re-face in White Shaker cabinetry with 12" glass front upper display cabinets, Pental Stormy Sky quartz countertops and white 3 x 6 subway tile.
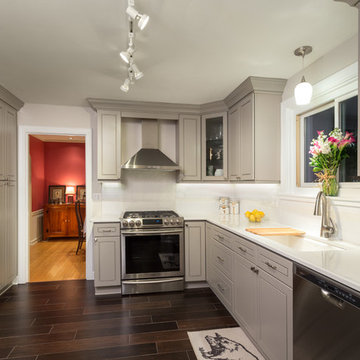
A modern kitchen with a traditional feel, this kitchen remodel was a complete gut rehab with a new window, electrical, plumbing, drywall, along with all the finishes.
The door style cabinets are a lovely gray color from J&K painting, which stands out against the crisp white quartz counters and subway tile backsplash. The backsplash contains a penny accent, in a soft white color with a small delicate circular design, adding a warm tone to the bright whites. The kitchen also includes pendant lighting and dark wood plank tile flooring, giving the space a timeless finish.
This kitchen also includes a row of directional spotlights, under cabinet LED lighting, a hidden microwave, new window above sink, and an electrical outlet in the top drawer next to the fridge for phones and other electronics.
Project designed by Skokie renovation firm, Chi Renovation & Design. They serve the Chicagoland area, and it's surrounding suburbs, with an emphasis on the North Side and North Shore. You'll find their work from the Loop through Lincoln Park, Skokie, Evanston, Wilmette, and all of the way up to Lake Forest.
For more about Chi Renovation & Design, click here: https://www.chirenovation.com/
To learn more about this project, click here: https://www.chirenovation.com/portfolio/skokie-kitchen/
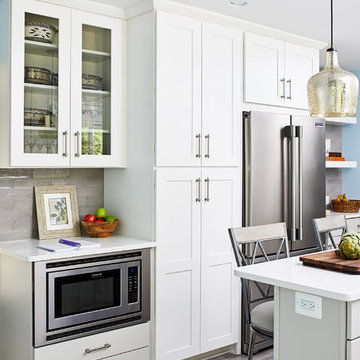
Remodeling Consultant Joe Rocco
Designer Alexandria Hubbard
https://www.houzz.com/pro/ahubbard77/alexandria-hubbard-case-design-remodeling-inc
Photography by Stacy Zarin Goldberg
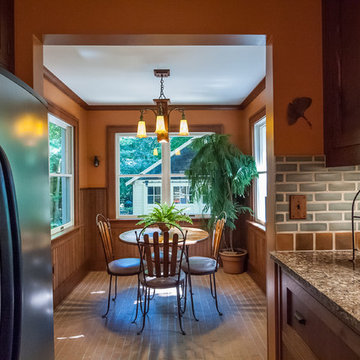
Designed by Justin Sharer
Photos by Besek Photography
Small arts and crafts l-shaped dark wood floor enclosed kitchen photo in Detroit with a farmhouse sink, beaded inset cabinets, medium tone wood cabinets, quartz countertops, gray backsplash, subway tile backsplash, stainless steel appliances and no island
Small arts and crafts l-shaped dark wood floor enclosed kitchen photo in Detroit with a farmhouse sink, beaded inset cabinets, medium tone wood cabinets, quartz countertops, gray backsplash, subway tile backsplash, stainless steel appliances and no island
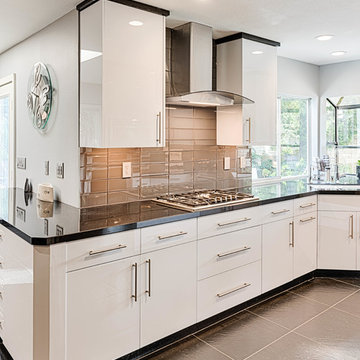
Mel Carll
Inspiration for a mid-sized modern u-shaped porcelain tile and gray floor enclosed kitchen remodel in Los Angeles with an undermount sink, flat-panel cabinets, white cabinets, granite countertops, gray backsplash, subway tile backsplash, stainless steel appliances, no island and black countertops
Inspiration for a mid-sized modern u-shaped porcelain tile and gray floor enclosed kitchen remodel in Los Angeles with an undermount sink, flat-panel cabinets, white cabinets, granite countertops, gray backsplash, subway tile backsplash, stainless steel appliances, no island and black countertops
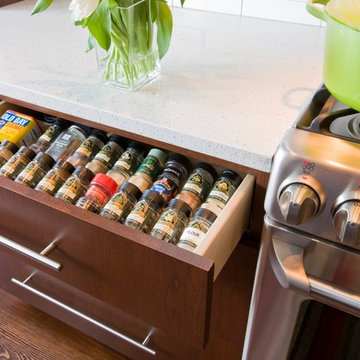
Example of a trendy galley enclosed kitchen design in DC Metro with medium tone wood cabinets, quartz countertops, white backsplash, subway tile backsplash and stainless steel appliances
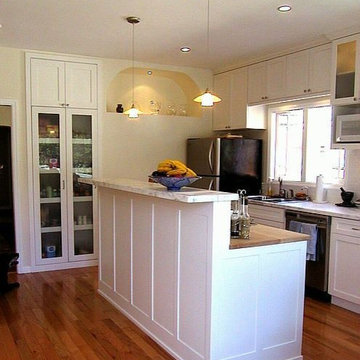
Marble Counters
The owners went out and scoured local stoneyards for just the right tone Carrara Marble.
Painted Shaker Style Maple Cabinets
I worked with a shop that had exceeded my expectations on prior projects. When the owner told me that he had a batch of maple that was too ‘green’ to use for a clear coat, I was able to convince him that this project would be very happy to use his ‘green’ maple for painted cabinets, at a great ‘green’ discount.
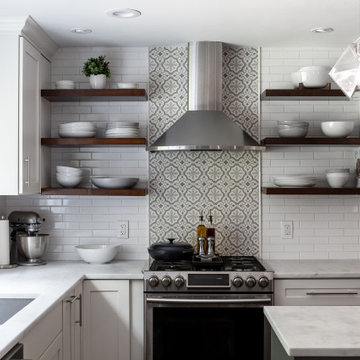
Example of a mid-sized transitional l-shaped enclosed kitchen design in Philadelphia with an undermount sink, white backsplash, subway tile backsplash, stainless steel appliances, an island, white countertops, shaker cabinets and gray cabinets
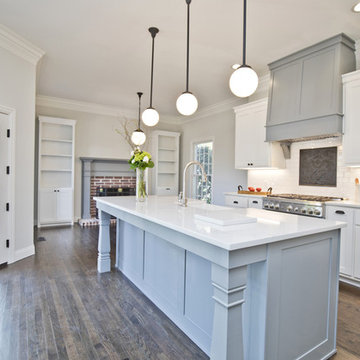
Mid-sized elegant single-wall enclosed kitchen photo in Other with a farmhouse sink, shaker cabinets, white cabinets, granite countertops, white backsplash, subway tile backsplash, an island and white countertops
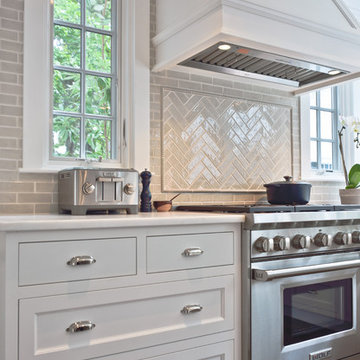
A new traditional kitchen is relocated to the rear of the rear of the house where the breakfast room was previously located.
Inspiration for a large timeless u-shaped dark wood floor and brown floor enclosed kitchen remodel in Boston with a farmhouse sink, recessed-panel cabinets, white cabinets, quartzite countertops, beige backsplash, subway tile backsplash, paneled appliances and an island
Inspiration for a large timeless u-shaped dark wood floor and brown floor enclosed kitchen remodel in Boston with a farmhouse sink, recessed-panel cabinets, white cabinets, quartzite countertops, beige backsplash, subway tile backsplash, paneled appliances and an island
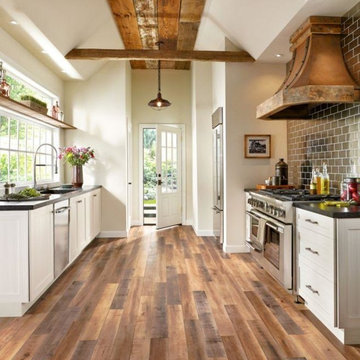
Mid-sized cottage galley dark wood floor and brown floor enclosed kitchen photo in Atlanta with an undermount sink, shaker cabinets, white cabinets, quartz countertops, metallic backsplash, subway tile backsplash, stainless steel appliances, no island and gray countertops
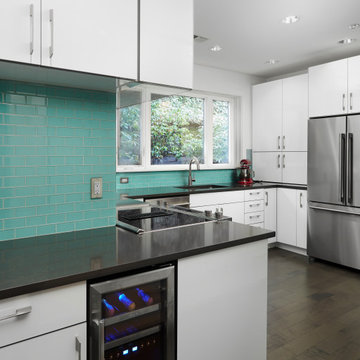
Inspiration for a mid-sized transitional l-shaped dark wood floor and brown floor enclosed kitchen remodel in Portland with a single-bowl sink, flat-panel cabinets, white cabinets, green backsplash, subway tile backsplash, stainless steel appliances, no island, quartz countertops and gray countertops
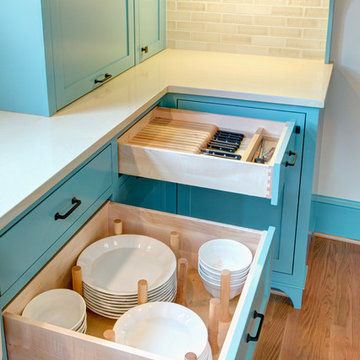
This peg drawer system helps organize dishes in a deep drawer rather than using an upper cabinet.
Inspiration for a large timeless galley light wood floor enclosed kitchen remodel in Portland with a farmhouse sink, shaker cabinets, blue cabinets, quartz countertops, beige backsplash, subway tile backsplash, stainless steel appliances and no island
Inspiration for a large timeless galley light wood floor enclosed kitchen remodel in Portland with a farmhouse sink, shaker cabinets, blue cabinets, quartz countertops, beige backsplash, subway tile backsplash, stainless steel appliances and no island
Enclosed Kitchen with Subway Tile Backsplash Ideas
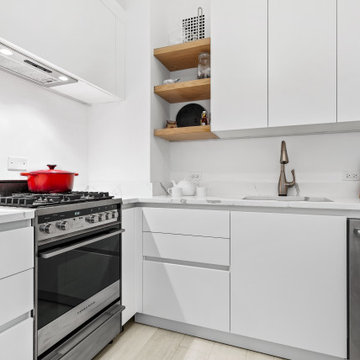
This compact Chicago kitchen scores big on style with its fresh palette, light flooring, and sleek fixtures, complemented with a custom countertop and open shelves.
Project designed by Skokie renovation firm, Chi Renovation & Design - general contractors, kitchen and bath remodelers, and design & build company. They serve the Chicago area and its surrounding suburbs, with an emphasis on the North Side and North Shore. You'll find their work from the Loop through Lincoln Park, Skokie, Evanston, Wilmette, and all the way up to Lake Forest.
For more about Chi Renovation & Design, click here: https://www.chirenovation.com/
To learn more about this project, click here:
https://www.chirenovation.com/portfolio/compact-stylish-chicago-kitchen/#kitchen-remodeling
10





