Enclosed Kitchen with Wood Countertops Ideas
Refine by:
Budget
Sort by:Popular Today
81 - 100 of 6,404 photos
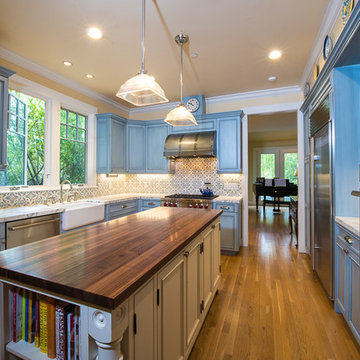
Large farmhouse u-shaped medium tone wood floor and brown floor enclosed kitchen photo in San Francisco with a farmhouse sink, beaded inset cabinets, blue cabinets, wood countertops, multicolored backsplash, mosaic tile backsplash, stainless steel appliances and an island
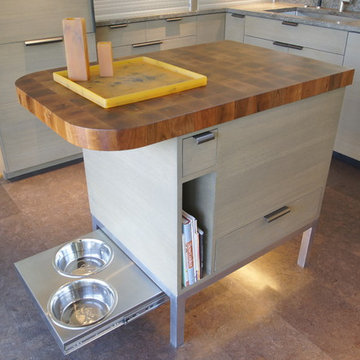
Meier Residential, LLC
Enclosed kitchen - mid-sized modern u-shaped cork floor enclosed kitchen idea in Austin with flat-panel cabinets, gray cabinets, wood countertops, multicolored backsplash, an island and mosaic tile backsplash
Enclosed kitchen - mid-sized modern u-shaped cork floor enclosed kitchen idea in Austin with flat-panel cabinets, gray cabinets, wood countertops, multicolored backsplash, an island and mosaic tile backsplash
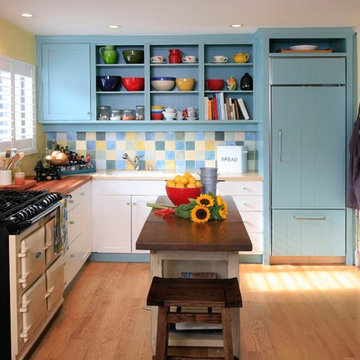
Dennis Anderson
Enclosed kitchen - traditional l-shaped enclosed kitchen idea in San Francisco with an undermount sink, recessed-panel cabinets, blue cabinets, wood countertops, multicolored backsplash and ceramic backsplash
Enclosed kitchen - traditional l-shaped enclosed kitchen idea in San Francisco with an undermount sink, recessed-panel cabinets, blue cabinets, wood countertops, multicolored backsplash and ceramic backsplash
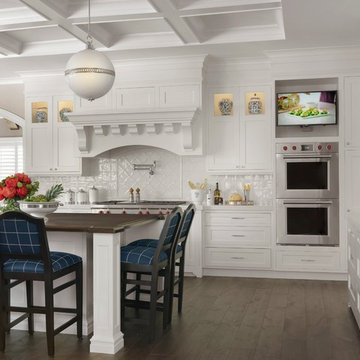
Photographer: Alise O'Brien
Builder: REA Homes
Architect: Mitchell Wall
Large transitional u-shaped medium tone wood floor enclosed kitchen photo in St Louis with a farmhouse sink, recessed-panel cabinets, white cabinets, wood countertops, white backsplash, porcelain backsplash, stainless steel appliances and an island
Large transitional u-shaped medium tone wood floor enclosed kitchen photo in St Louis with a farmhouse sink, recessed-panel cabinets, white cabinets, wood countertops, white backsplash, porcelain backsplash, stainless steel appliances and an island
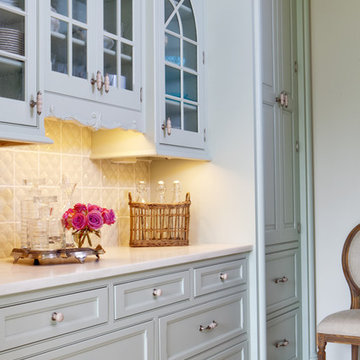
Denash Photography, Designed by Jenny Rausch C.K.D.
Butler's pantry with glass paneled upper cabinets and drawers in lower. Mouser Custom cabinetry with white crackle hardware. Lighting under cabinetry. Marble countertops and tiled backsplash. Tall pantry. Tiled flooring. Extra seating.
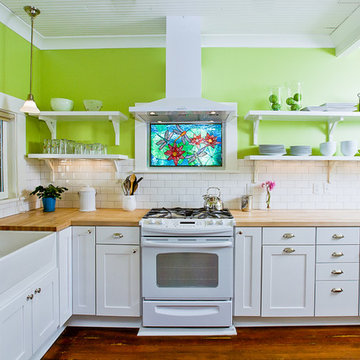
Large u-shaped medium tone wood floor enclosed kitchen photo in Seattle with a farmhouse sink, recessed-panel cabinets, white cabinets, wood countertops, white backsplash, porcelain backsplash, white appliances and an island
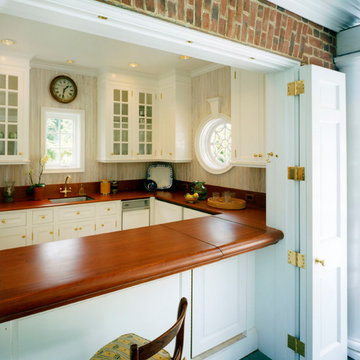
Charles Hilton Architects
Inspiration for a timeless u-shaped slate floor enclosed kitchen remodel in New York with a drop-in sink, raised-panel cabinets, white cabinets and wood countertops
Inspiration for a timeless u-shaped slate floor enclosed kitchen remodel in New York with a drop-in sink, raised-panel cabinets, white cabinets and wood countertops
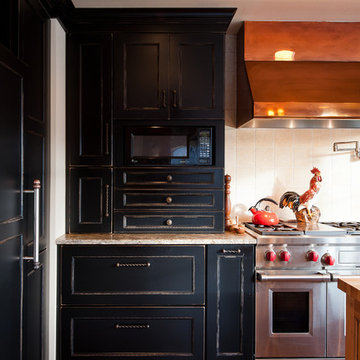
From the distressed black cabinetry to the "free-range" rooster gracing the range, this kitchen evokes images of the French countryside. The black cabinetry is Medallion's Piccadilly door style in maple with Carriage Black finish and Heirloom Distressing. The lighter cabinets are Medallion's Piccadilly door in maple with Glazed Cashew finish. Custom built butcher block counter top and cabinets designed and installed by Allen's Fine Woodworking, Hood River, OR.
Photos by Zach Luellen Photography, LLC.

A bold, masculine kitchen remodel in a Craftsman style home. We went dark and bold on the cabinet color and let the rest remain bright and airy to balance it out.
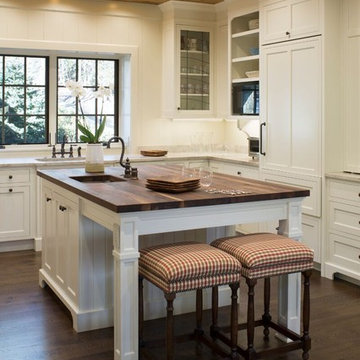
Example of a large country u-shaped dark wood floor and brown floor enclosed kitchen design in Other with an undermount sink, shaker cabinets, white cabinets, wood countertops, stainless steel appliances and an island
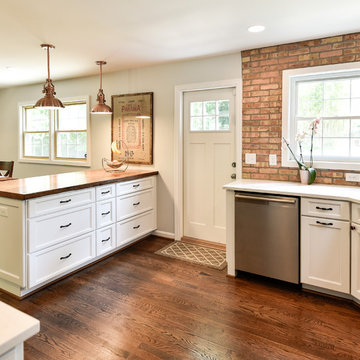
Felicia Evans
Mid-sized country u-shaped dark wood floor and brown floor enclosed kitchen photo in DC Metro with an undermount sink, white cabinets, stainless steel appliances, shaker cabinets, wood countertops, red backsplash, brick backsplash and a peninsula
Mid-sized country u-shaped dark wood floor and brown floor enclosed kitchen photo in DC Metro with an undermount sink, white cabinets, stainless steel appliances, shaker cabinets, wood countertops, red backsplash, brick backsplash and a peninsula
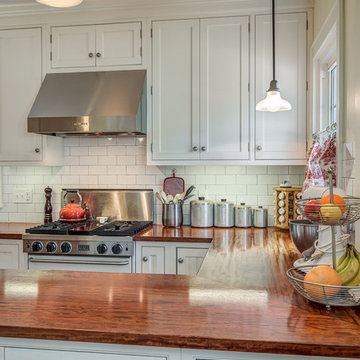
Built in the 1920's, this home's kitchen was small and in desperate need of a re-do (see before pics!!). Load bearing walls prevented us from opening up the space entirely, so a compromise was made to open up a pass thru to their back entry room. The result was more than the homeowner's could have dreamed of. The extra light, space and kitchen storage turned a once dingy kitchen in to the kitchen of their dreams.

2020 NARI National and Regional Winner for "Residential Interiors over $500K".
Complete Renovation
Build: EBCON Corporation
Photography: Agnieszka Jakubowicz
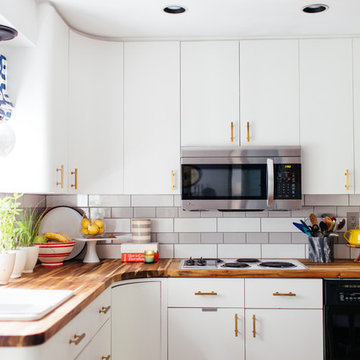
Enclosed kitchen - mid-sized contemporary l-shaped laminate floor and gray floor enclosed kitchen idea in New York with a drop-in sink, flat-panel cabinets, white cabinets, wood countertops, white backsplash, subway tile backsplash and stainless steel appliances
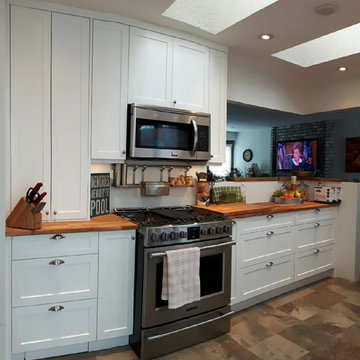
Mid-sized country galley enclosed kitchen photo in Other with an undermount sink, shaker cabinets, white cabinets, wood countertops and stainless steel appliances
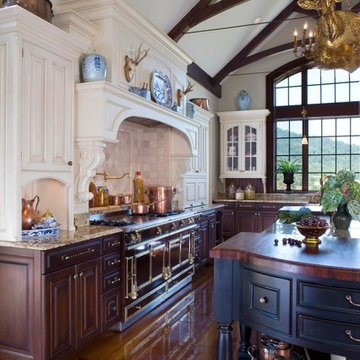
Enclosed kitchen - mid-sized transitional single-wall light wood floor and brown floor enclosed kitchen idea in DC Metro with an integrated sink, raised-panel cabinets, white cabinets, wood countertops, white backsplash, wood backsplash, stainless steel appliances and an island
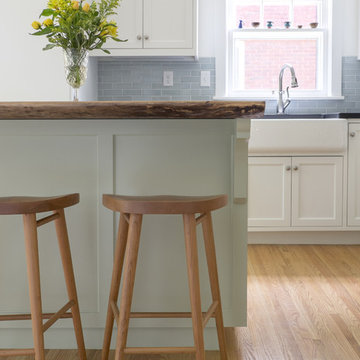
Photography by Sara Rounsavall.
Architecture and construction by Rock Paper Hammer.
Example of a mid-sized classic l-shaped medium tone wood floor enclosed kitchen design in Louisville with a farmhouse sink, beaded inset cabinets, white cabinets, wood countertops, blue backsplash, ceramic backsplash and an island
Example of a mid-sized classic l-shaped medium tone wood floor enclosed kitchen design in Louisville with a farmhouse sink, beaded inset cabinets, white cabinets, wood countertops, blue backsplash, ceramic backsplash and an island
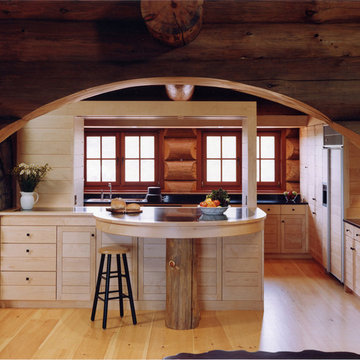
Mid-sized mountain style l-shaped light wood floor enclosed kitchen photo in Burlington with a drop-in sink, flat-panel cabinets, light wood cabinets, wood countertops, brown backsplash, paneled appliances and an island
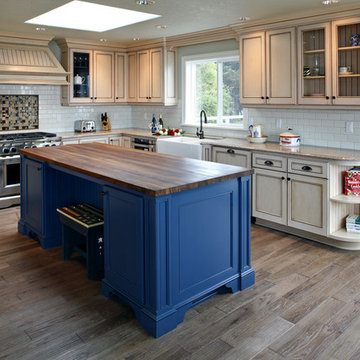
A stunning modern farmhouse kitchen filled with exciting detail! We kept the cabinets on the traditional side, painted in pale sandy hues (reflecting the beachfront property). A glazed subway tile backsplash and newly placed skylight contrast with the detailed cabinets and create an updated look. The focal point, the rich blue kitchen island, is complemented with a dark wooden butcher block countertop, which creates a surprising burst of color and gives the entire kitchen a chic contemporary vibe.
For more about Angela Todd Studios, click here: https://www.angelatoddstudios.com/
Enclosed Kitchen with Wood Countertops Ideas
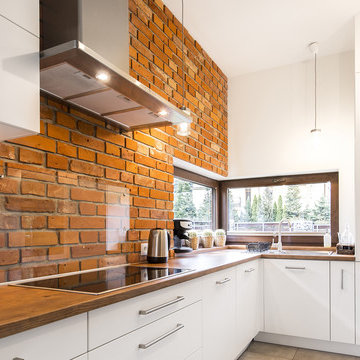
Mid-sized urban galley ceramic tile and beige floor enclosed kitchen photo with an undermount sink, flat-panel cabinets, white cabinets, wood countertops, brick backsplash, stainless steel appliances, red backsplash and no island
5





