Enclosed Living Space with No TV Ideas
Refine by:
Budget
Sort by:Popular Today
101 - 120 of 41,115 photos
Item 1 of 3
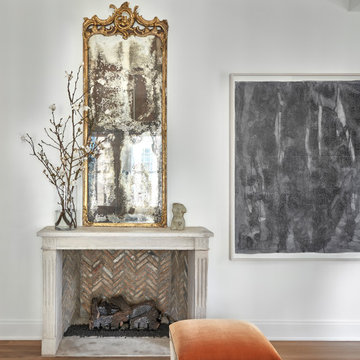
Having successfully designed the then bachelor’s penthouse residence at the Waldorf Astoria, Kadlec Architecture + Design was retained to combine 2 units into a full floor residence in the historic Palmolive building in Chicago. The couple was recently married and have five older kids between them all in their 20s. She has 2 girls and he has 3 boys (Think Brady bunch). Nate Berkus and Associates was the interior design firm, who is based in Chicago as well, so it was a fun collaborative process.
Details:
-Brass inlay in natural oak herringbone floors running the length of the hallway, which joins in the rotunda.
-Bronze metal and glass doors bring natural light into the interior of the residence and main hallway as well as highlight dramatic city and lake views.
-Billiards room is paneled in walnut with navy suede walls. The bar countertop is zinc.
-Kitchen is black lacquered with grass cloth walls and has two inset vintage brass vitrines.
-High gloss lacquered office
-Lots of vintage/antique lighting from Paris flea market (dining room fixture, over-scaled sconces in entry)
-World class art collection
Photography: Tony Soluri, Interior Design: Nate Berkus Interiors and Sasha Adler Design
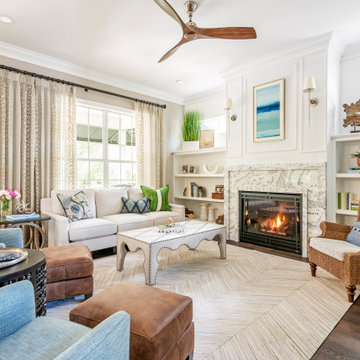
Living room - transitional formal and enclosed medium tone wood floor, brown floor and wall paneling living room idea in Tampa with white walls, a standard fireplace and no tv
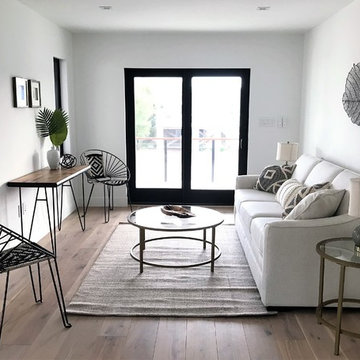
Transitional enclosed light wood floor and beige floor family room photo in New York with white walls and no tv
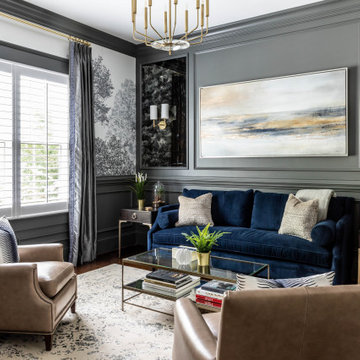
Inspiration for a transitional formal and enclosed medium tone wood floor and brown floor living room remodel in Charlotte with gray walls, no fireplace and no tv
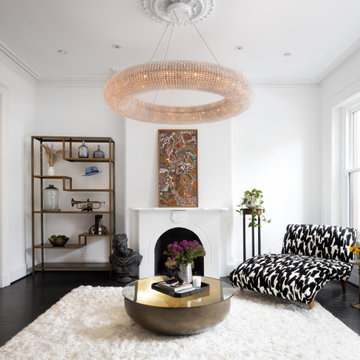
We completely gutted and renovated this DC rowhouse and added a three-story rear addition and a roof deck.
On the main floor we widened the openings from the hallway to both the living and dining rooms. The living room has original elements including the fireplace, trim, ceiling medallion, and pocket doors to the dining room.
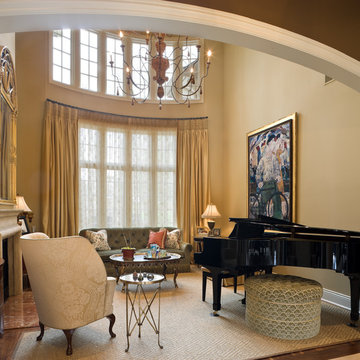
Inspiration for a timeless enclosed dark wood floor and brown floor living room remodel in Other with a music area, beige walls, a standard fireplace and no tv
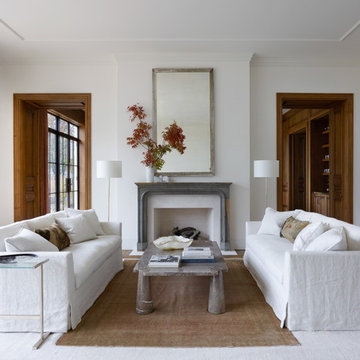
Inspiration for a transitional formal and enclosed medium tone wood floor living room remodel in Chicago with white walls, a standard fireplace, a stone fireplace and no tv
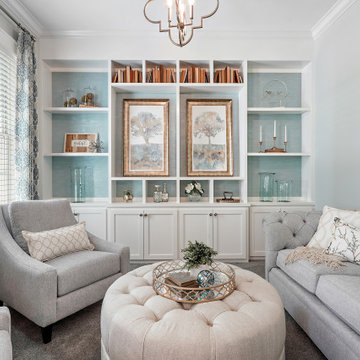
Inspiration for a transitional formal and enclosed carpeted and gray floor living room remodel in Columbus with white walls, no fireplace and no tv
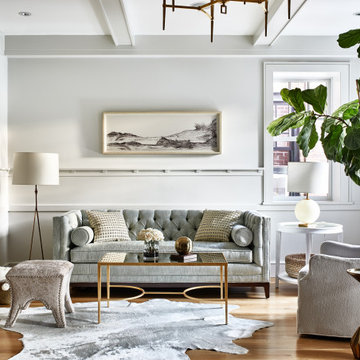
Living room - mid-sized transitional formal and enclosed medium tone wood floor and brown floor living room idea in Los Angeles with white walls and no tv
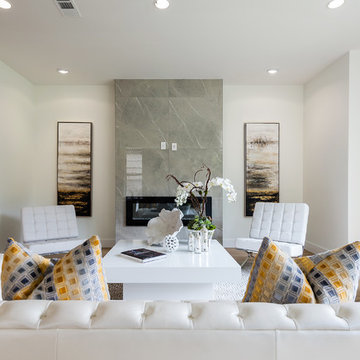
Trendy formal and enclosed living room photo in Dallas with white walls, a ribbon fireplace and no tv
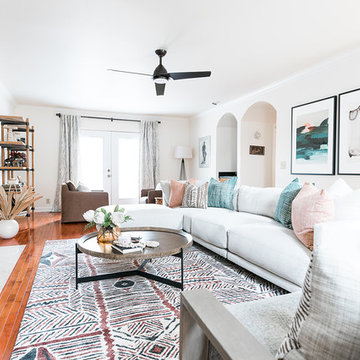
Example of a large transitional formal and enclosed medium tone wood floor and brown floor living room design in Nashville with white walls, a standard fireplace, a tile fireplace and no tv
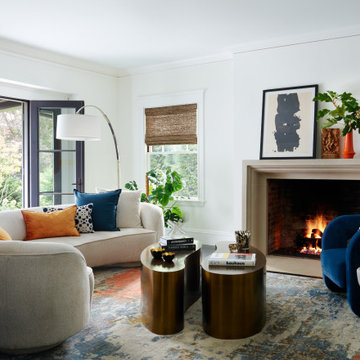
Example of a large transitional formal and enclosed dark wood floor and black floor living room design in Boston with white walls, a standard fireplace, a stone fireplace and no tv
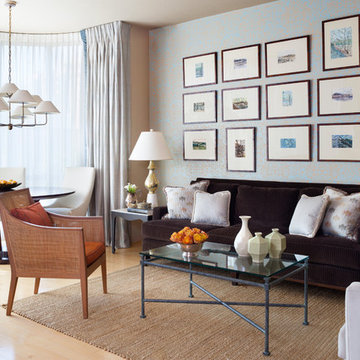
A real estate agent turned to interior designer Dane Austin to imbue his new abode with character and beauty. Throughout the home Austin implemented pops of character and texture. "I'm kind of terrified of color but Dane did a really good job using it in a way I felt comfortable with," says the owner, who is happy with the results of Austin's labors. "I have an elevator entrance, so people walk right into the apartment. They're always surprised -- it's a really soothing space."
Project designed by Boston interior design studio Dane Austin Design. They serve Boston, Cambridge, Hingham, Cohasset, Newton, Weston, Lexington, Concord, Dover, Andover, Gloucester, as well as surrounding areas.
For more about Dane Austin Design, click here: https://daneaustindesign.com/
To learn more about this project, click here: https://daneaustindesign.com/dupont-circle-highrise
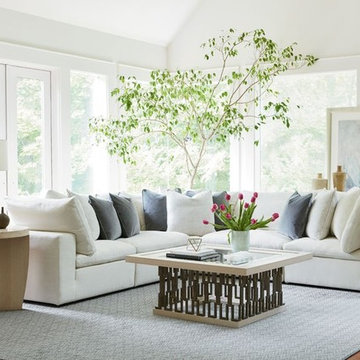
Example of a mid-sized transitional formal and enclosed medium tone wood floor and brown floor living room design in New York with white walls, no fireplace and no tv
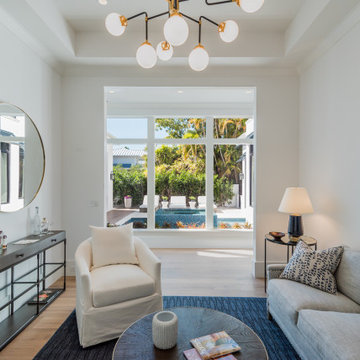
Living room - mid-sized coastal formal and enclosed medium tone wood floor and beige floor living room idea in Miami with white walls and no tv
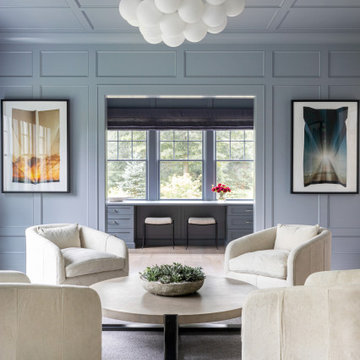
Architecture, Interior Design, Custom Furniture Design & Art Curation by Chango & Co.
Large elegant formal and enclosed light wood floor and white floor living room photo in New York with gray walls, no fireplace and no tv
Large elegant formal and enclosed light wood floor and white floor living room photo in New York with gray walls, no fireplace and no tv
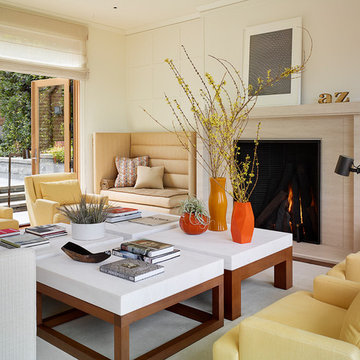
Matthew Millman, Photographer
Inspiration for a large transitional formal and enclosed dark wood floor living room remodel in San Francisco with white walls, a standard fireplace, a stone fireplace and no tv
Inspiration for a large transitional formal and enclosed dark wood floor living room remodel in San Francisco with white walls, a standard fireplace, a stone fireplace and no tv

Inspiration for a large mediterranean formal and enclosed medium tone wood floor, brown floor, exposed beam and vaulted ceiling living room remodel in Santa Barbara with beige walls, a standard fireplace, a plaster fireplace and no tv
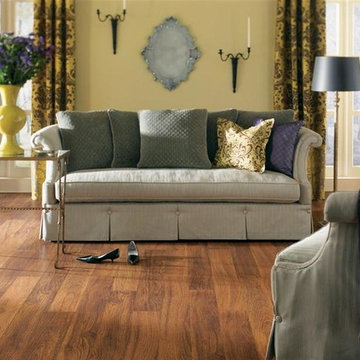
Example of a mid-sized classic formal and enclosed laminate floor and brown floor living room design in Portland with beige walls, no fireplace and no tv
Enclosed Living Space with No TV Ideas
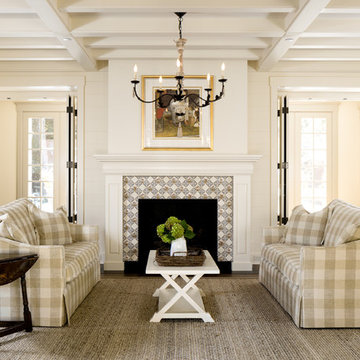
Traditional meets cozy and stylish in this classy and chic-style living space.
Example of a mid-sized classic formal and enclosed dark wood floor living room design in San Francisco with a standard fireplace, no tv, beige walls and a tile fireplace
Example of a mid-sized classic formal and enclosed dark wood floor living room design in San Francisco with a standard fireplace, no tv, beige walls and a tile fireplace
6









