Medium Tone Wood Floor Entryway with a Medium Wood Front Door Ideas
Refine by:
Budget
Sort by:Popular Today
1 - 20 of 3,635 photos
Item 1 of 3
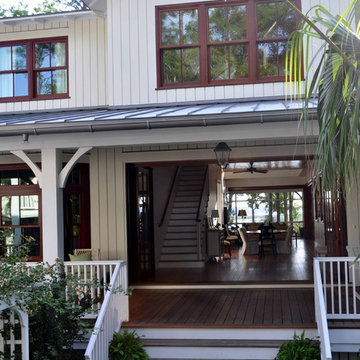
This shows the fron entry with the folding doors open
Large elegant medium tone wood floor front door photo in Atlanta with a medium wood front door and white walls
Large elegant medium tone wood floor front door photo in Atlanta with a medium wood front door and white walls

This Beautiful Country Farmhouse rests upon 5 acres among the most incredible large Oak Trees and Rolling Meadows in all of Asheville, North Carolina. Heart-beats relax to resting rates and warm, cozy feelings surplus when your eyes lay on this astounding masterpiece. The long paver driveway invites with meticulously landscaped grass, flowers and shrubs. Romantic Window Boxes accentuate high quality finishes of handsomely stained woodwork and trim with beautifully painted Hardy Wood Siding. Your gaze enhances as you saunter over an elegant walkway and approach the stately front-entry double doors. Warm welcomes and good times are happening inside this home with an enormous Open Concept Floor Plan. High Ceilings with a Large, Classic Brick Fireplace and stained Timber Beams and Columns adjoin the Stunning Kitchen with Gorgeous Cabinets, Leathered Finished Island and Luxurious Light Fixtures. There is an exquisite Butlers Pantry just off the kitchen with multiple shelving for crystal and dishware and the large windows provide natural light and views to enjoy. Another fireplace and sitting area are adjacent to the kitchen. The large Master Bath boasts His & Hers Marble Vanity’s and connects to the spacious Master Closet with built-in seating and an island to accommodate attire. Upstairs are three guest bedrooms with views overlooking the country side. Quiet bliss awaits in this loving nest amiss the sweet hills of North Carolina.
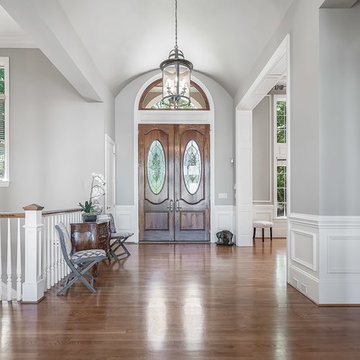
Entryway - transitional medium tone wood floor and brown floor entryway idea in Charlotte with gray walls and a medium wood front door

A house located at a southern Vermont ski area, this home is based on our Lodge model. Custom designed, pre-cut and shipped to the site by Habitat Post & Beam, the home was assembled and finished by a local builder. Photos by Michael Penney, architectural photographer. IMPORTANT NOTE: We are not involved in the finish or decoration of these homes, so it is unlikely that we can answer any questions about elements that were not part of our kit package, i.e., specific elements of the spaces such as appliances, colors, lighting, furniture, landscaping, etc.

This cozy lake cottage skillfully incorporates a number of features that would normally be restricted to a larger home design. A glance of the exterior reveals a simple story and a half gable running the length of the home, enveloping the majority of the interior spaces. To the rear, a pair of gables with copper roofing flanks a covered dining area that connects to a screened porch. Inside, a linear foyer reveals a generous staircase with cascading landing. Further back, a centrally placed kitchen is connected to all of the other main level entertaining spaces through expansive cased openings. A private study serves as the perfect buffer between the homes master suite and living room. Despite its small footprint, the master suite manages to incorporate several closets, built-ins, and adjacent master bath complete with a soaker tub flanked by separate enclosures for shower and water closet. Upstairs, a generous double vanity bathroom is shared by a bunkroom, exercise space, and private bedroom. The bunkroom is configured to provide sleeping accommodations for up to 4 people. The rear facing exercise has great views of the rear yard through a set of windows that overlook the copper roof of the screened porch below.
Builder: DeVries & Onderlinde Builders
Interior Designer: Vision Interiors by Visbeen
Photographer: Ashley Avila Photography
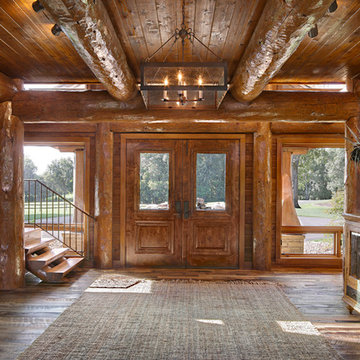
Windowed doors, flanked by more windows, let light into this handcrafted post and beam foyer. Produced By: PrecisionCraft Log & Timber Homes Photo Credit: Mountain Photographics, Inc.

Kelly: “We wanted to build our own house and I did not want to move again. We had moved quite a bit earlier on. I like rehabbing and I like design, as a stay at home mom it has been my hobby and we wanted our forever home.”
*************************************************************************
Transitional Foyer featuring white painted pine tongue and groove wall and ceiling. Natural wood stained French door, picture and mirror frames work to blend with medium tone hardwood flooring. Flower pattern Settee with blue painted trim to match opposite cabinet.
*************************************************************************
Buffalo Lumber specializes in Custom Milled, Factory Finished Wood Siding and Paneling. We ONLY do real wood.
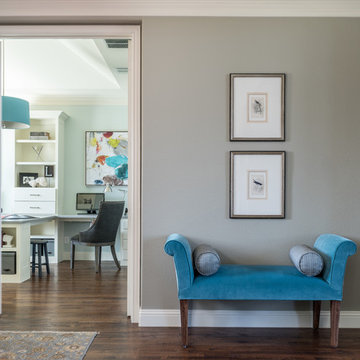
See this beautiful young family's home in Murphy come to life. Once grey and mostly monochromatic, we were hired to bring color, life and purposeful functionality to several spaces. A family study was created to include loads of color, workstations for four, and plenty of storage. The dining and family rooms were updated by infusing color, transitional wall decor and furnishings with beautiful, yet sustainable fabrics. The master bath was reinvented with new granite counter tops, art and accessories to give it some additional personality.
Our most recent update includes a multi-functional teen hang out space and a private loft that serves as an executive’s work-from-home office, mediation area and a place for this busy mom to escape and relax.
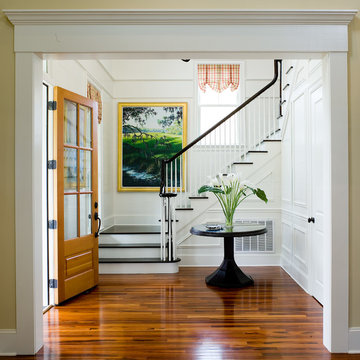
Elegant medium tone wood floor and brown floor single front door photo in Birmingham with white walls and a medium wood front door
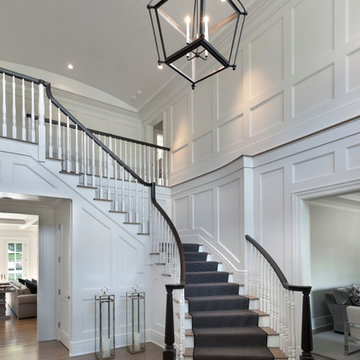
Floor to ceiling recessed paneling graces the spacious two-story entry foyer with barrel vaulted ceiling.
Entryway - large transitional medium tone wood floor entryway idea in New York with gray walls and a medium wood front door
Entryway - large transitional medium tone wood floor entryway idea in New York with gray walls and a medium wood front door
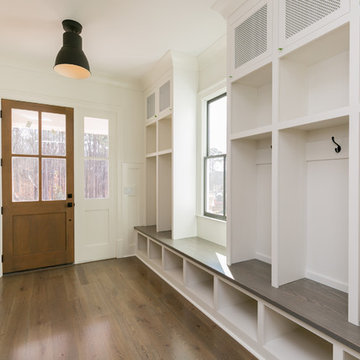
James Mauro
Inspiration for a large country medium tone wood floor entryway remodel in Atlanta with white walls and a medium wood front door
Inspiration for a large country medium tone wood floor entryway remodel in Atlanta with white walls and a medium wood front door
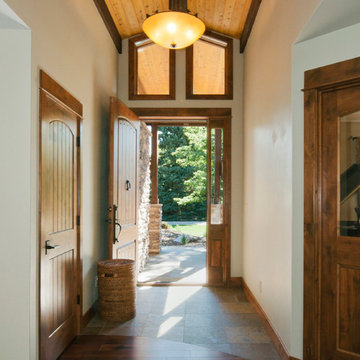
photography by Amy White at Timberline Creatives (timberlinecreatives.com)
Example of a mountain style medium tone wood floor entryway design in Denver with white walls and a medium wood front door
Example of a mountain style medium tone wood floor entryway design in Denver with white walls and a medium wood front door
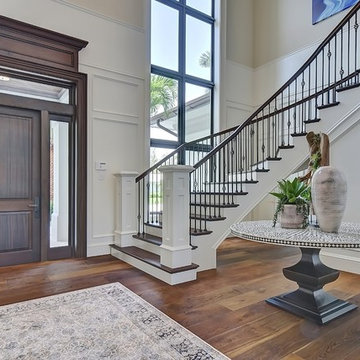
Huge transitional medium tone wood floor entryway photo in Miami with beige walls and a medium wood front door
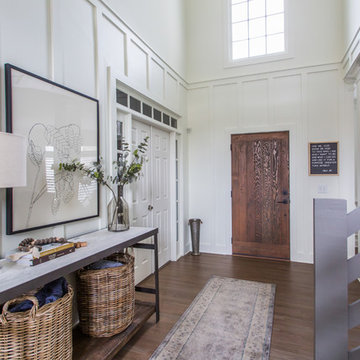
Cottage medium tone wood floor and brown floor entryway photo in Atlanta with white walls and a medium wood front door
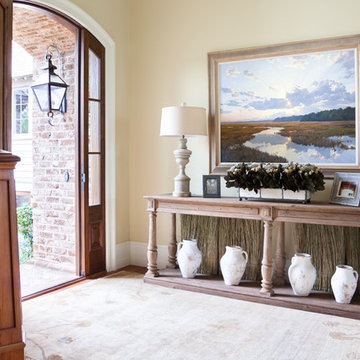
Example of a classic medium tone wood floor single front door design in Atlanta with beige walls and a medium wood front door
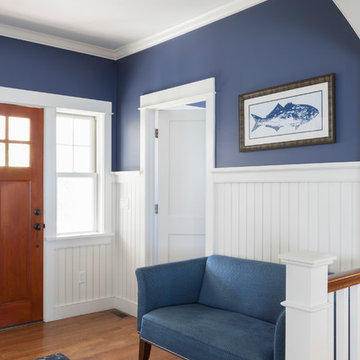
Photo by Yorgos Efthymiadis Photography
Example of a mid-sized beach style medium tone wood floor and brown floor entryway design in Boston with blue walls and a medium wood front door
Example of a mid-sized beach style medium tone wood floor and brown floor entryway design in Boston with blue walls and a medium wood front door
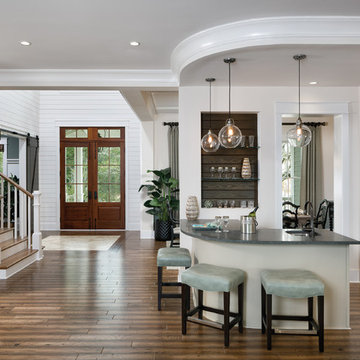
http://arhomes.us/PortRoyale1277
Entryway - huge traditional medium tone wood floor entryway idea in Tampa with white walls and a medium wood front door
Entryway - huge traditional medium tone wood floor entryway idea in Tampa with white walls and a medium wood front door
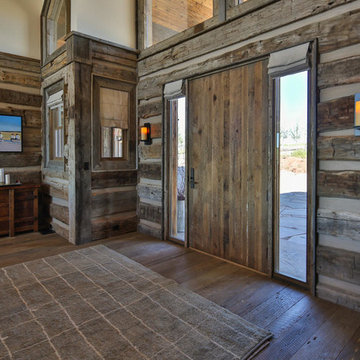
Large mountain style medium tone wood floor entryway photo in Other with white walls and a medium wood front door
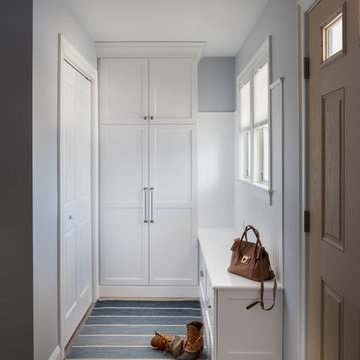
Photography by Daniela Goncalves
Small transitional medium tone wood floor entryway photo in Boston with gray walls and a medium wood front door
Small transitional medium tone wood floor entryway photo in Boston with gray walls and a medium wood front door
Medium Tone Wood Floor Entryway with a Medium Wood Front Door Ideas
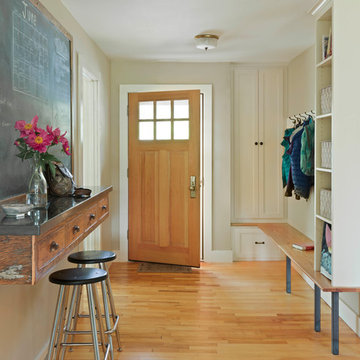
Single front door - farmhouse medium tone wood floor and brown floor single front door idea in Burlington with beige walls and a medium wood front door
1





