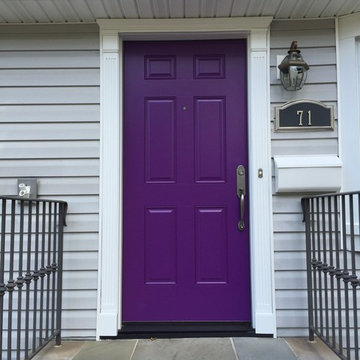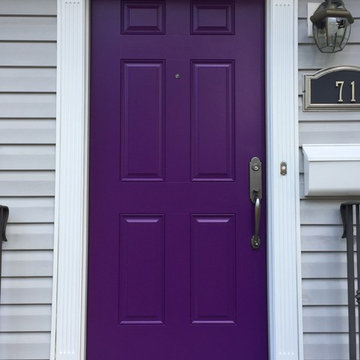Single Front Door with a Purple Front Door Ideas
Refine by:
Budget
Sort by:Popular Today
1 - 20 of 119 photos
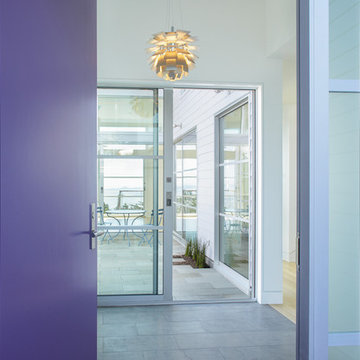
Helen Degenhardt, JSW/D Architects.
This newly constructed contemporary home in the Berkeley Hills has clean lines coupled with a peaceful assembly of light, color, and space. The many sustainable elements in this Green Point Rated structure include fly ash in concrete, super insulation, radiant heat, solar PV, solar hot water, grey water, rain water catchment for in-home use, FSC lumber, and a central vacuum. This ecologically sound home was published in the Fine Homebuilding, Houses Issue, 2011.

Is your closet busting at the seams? Or do you perhaps have no closet at all? Time to consider adding a mudroom to your house. Mudrooms are a popular interior design trend these days, and for good reason - they can house far more than a simple coat closet can. They can serve as a family command center for kids' school flyers and menus, for backpacks and shoes, for art supplies and sports equipment. Some mudrooms contain a laundry area, and some contain a mail station. Some mudrooms serve as a home base for a dog or a cat, with easy to clean, low maintenance building materials. A mudroom may consist of custom built-ins, or may simply be a corner of an existing room with pulled some clever, freestanding furniture, hooks, or shelves to house your most essential mudroom items.
Whatever your storage needs, extensive or streamlined, carving out a mudroom area can keep the whole family more organized. And, being more organized saves you stress and countless hours that would otherwise be spent searching for misplaced items.
While we love to design mudroom niches, a full mudroom interior design allows us to do what we do best here at Down2Earth Interior Design: elevate a space that is primarily driven by pragmatic requirements into a space that is also beautiful to look at and comfortable to occupy. I find myself voluntarily taking phone calls while sitting on the bench of my mudroom, simply because it's a comfortable place to be. My kids do their homework in the mudroom sometimes. My cat loves to curl up on sweatshirts temporarily left on the bench, or cuddle up in boxes on their way out to the recycling bins, just outside the door. Designing a custom mudroom for our family has elevated our lifestyle in so many ways, and I look forward to the opportunity to help make your mudroom design dreams a reality as well.
Photos by Ryan Macchione
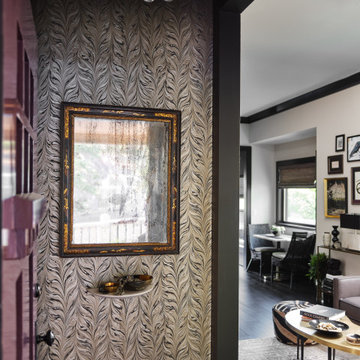
Entry
Inspiration for a mid-sized transitional dark wood floor and black floor entryway remodel in San Francisco with black walls and a purple front door
Inspiration for a mid-sized transitional dark wood floor and black floor entryway remodel in San Francisco with black walls and a purple front door
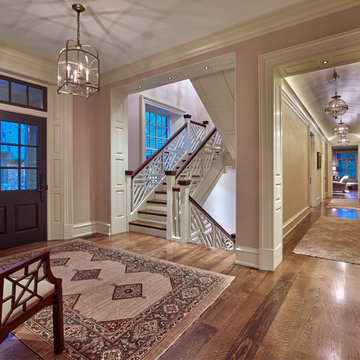
Don Pearse Photographers
Large elegant medium tone wood floor single front door photo in Philadelphia with purple walls and a purple front door
Large elegant medium tone wood floor single front door photo in Philadelphia with purple walls and a purple front door
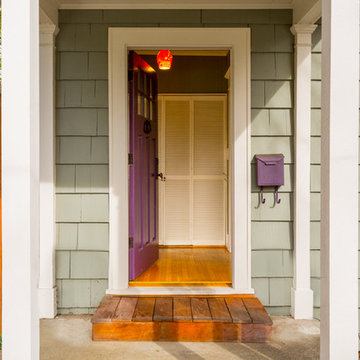
Cory Holland Photography | hollandphotography.biz
Example of an arts and crafts single front door design in Seattle with a purple front door
Example of an arts and crafts single front door design in Seattle with a purple front door
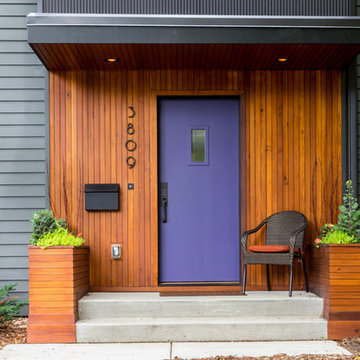
Photography by CWC (Peter Atkins)
Single front door - contemporary single front door idea in Minneapolis with gray walls and a purple front door
Single front door - contemporary single front door idea in Minneapolis with gray walls and a purple front door
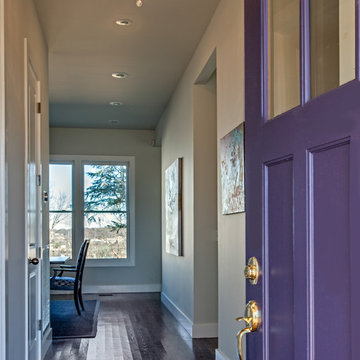
Steven Long Photography
Entryway - large country entryway idea in Nashville with white walls and a purple front door
Entryway - large country entryway idea in Nashville with white walls and a purple front door
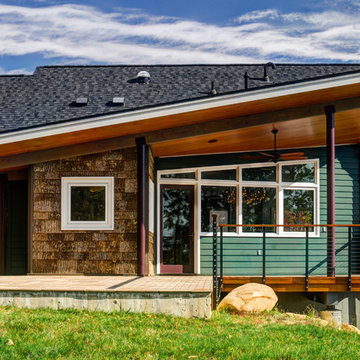
Photography by Nathan Webb, AIA
Entryway - mid-sized contemporary medium tone wood floor entryway idea in DC Metro with a purple front door
Entryway - mid-sized contemporary medium tone wood floor entryway idea in DC Metro with a purple front door
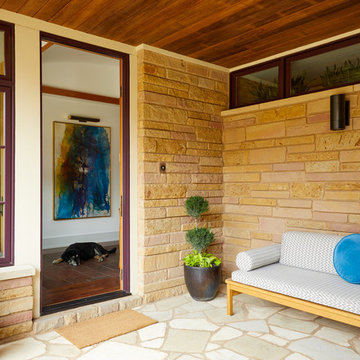
Tim Williams Photography
Entryway - large transitional medium tone wood floor and brown floor entryway idea in Austin with white walls and a purple front door
Entryway - large transitional medium tone wood floor and brown floor entryway idea in Austin with white walls and a purple front door
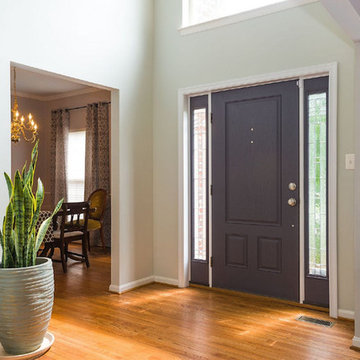
'Empty-nesters' restructured their home to better accommodate their new lifestyle. The laundry room (off the garage) was relocated to a portion of an upstairs bedroom. This former laundry area became a welcoming and functional mudroom as they enter the house from the garage. A new kitchen island reflects this mudroom with the same Executive Cabinetry and Cambria countertops. Upstairs, a 'his' master closet was created in the remaining part of the bedroom (turned laundry). The master bathroom was completely renovated to replace the never-used corner tub with a steam shower (including rain head). Natural light floods the space via both glass block (in the steam shower) and the Solar Tube skylight.
Melanie Hartwig-Davis (sustainable architect) of HD Squared Architects, LLC. (HD2) located in Edgewater, near Annapolis, MD.
Credits: Kevin Wilson Photography, Bayard Construction
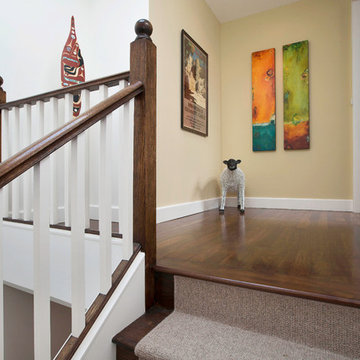
Joseph Schell
Entryway - large contemporary medium tone wood floor entryway idea in San Francisco with multicolored walls and a purple front door
Entryway - large contemporary medium tone wood floor entryway idea in San Francisco with multicolored walls and a purple front door
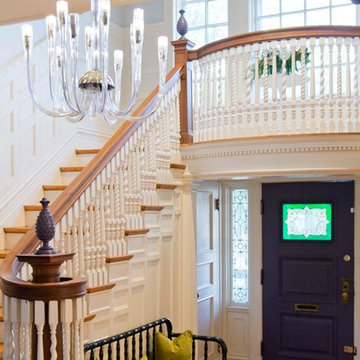
Nichole Kennelly Photography
Example of a mid-sized classic medium tone wood floor entryway design in St Louis with beige walls and a purple front door
Example of a mid-sized classic medium tone wood floor entryway design in St Louis with beige walls and a purple front door
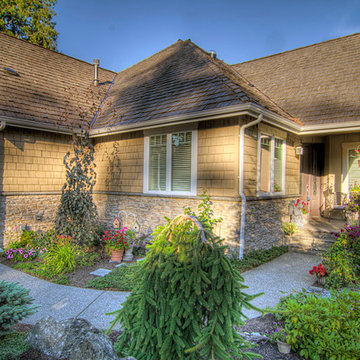
Traditional Semiahmoo Cottage with board and batten, cedar shingle, and natural stone veneer siding. Natural landscaping with plants indigenous to the NW area. This home is of a classic and timeless design that will never go out of style.
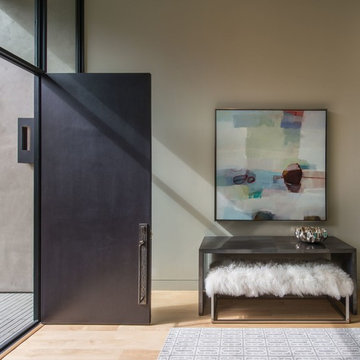
Jason Liske
Inspiration for a contemporary light wood floor single front door remodel in San Francisco with a purple front door
Inspiration for a contemporary light wood floor single front door remodel in San Francisco with a purple front door
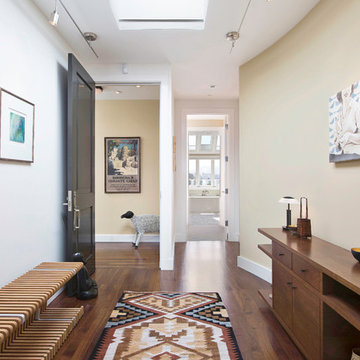
Joseph Schell
Entryway - large contemporary medium tone wood floor entryway idea in San Francisco with multicolored walls and a purple front door
Entryway - large contemporary medium tone wood floor entryway idea in San Francisco with multicolored walls and a purple front door
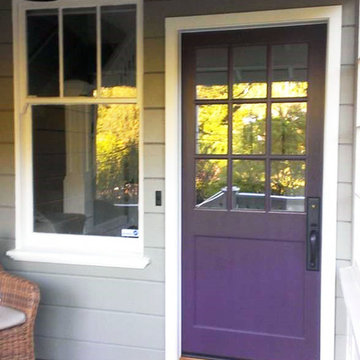
Inspiration for a mid-sized timeless concrete floor entryway remodel in San Francisco with a purple front door
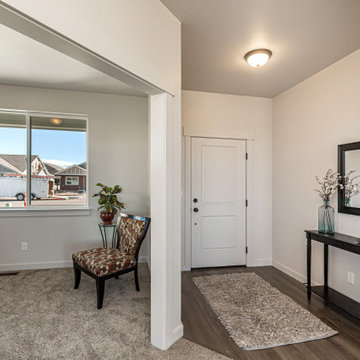
Large transitional laminate floor and gray floor entryway photo in Other with gray walls and a purple front door
Single Front Door with a Purple Front Door Ideas
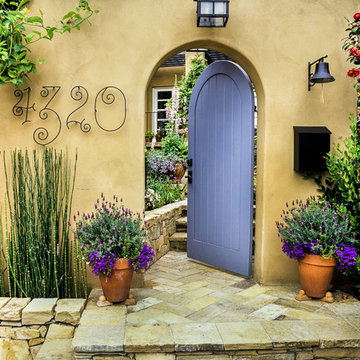
Shelley Metcalf & Glenn Cormier Photographers
Inspiration for an entryway remodel in San Diego with beige walls and a purple front door
Inspiration for an entryway remodel in San Diego with beige walls and a purple front door
1






