Medium Tone Wood Floor Entryway with a Green Front Door Ideas
Refine by:
Budget
Sort by:Popular Today
1 - 20 of 127 photos
Item 1 of 3
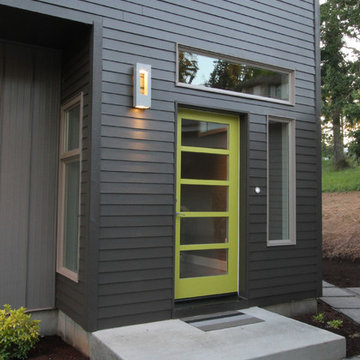
Oregon Design + Build. More Projects at www.IversonSignatureHomes.com
Mid-sized trendy medium tone wood floor entryway photo in Portland with gray walls and a green front door
Mid-sized trendy medium tone wood floor entryway photo in Portland with gray walls and a green front door
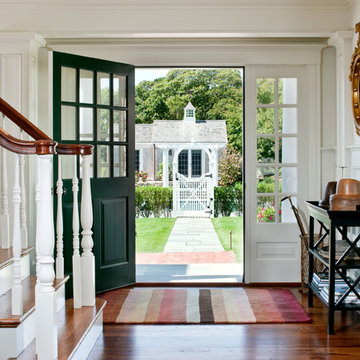
This foyer entryway leads to an arbor gate that opens onto a fabulous pool, patio and pool house. Greg Premru Photography
Foyer - mid-sized coastal medium tone wood floor foyer idea in Boston with white walls and a green front door
Foyer - mid-sized coastal medium tone wood floor foyer idea in Boston with white walls and a green front door
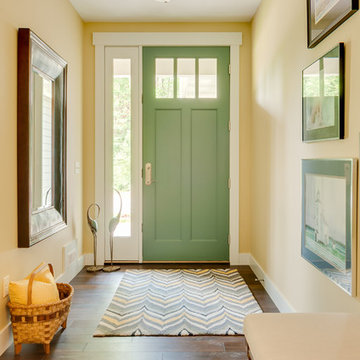
Kristian Walker
Mid-sized arts and crafts medium tone wood floor entryway photo in Grand Rapids with yellow walls and a green front door
Mid-sized arts and crafts medium tone wood floor entryway photo in Grand Rapids with yellow walls and a green front door
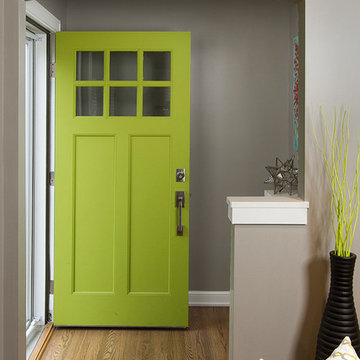
Building Design, Plans, and Interior Finishes by: Fluidesign Studio I Builder: Anchor Builders I Photographer: sethbennphoto.com
Small transitional medium tone wood floor entryway photo in Minneapolis with gray walls and a green front door
Small transitional medium tone wood floor entryway photo in Minneapolis with gray walls and a green front door
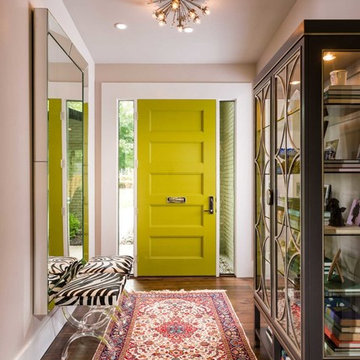
Objective: The clients childhood memories of a home previously stayed in as a young girl played a vital
role in the decision to totally transform a part of history into a modern retreat for this couple.
Solution: Demo of every room began. One brick wall and center support wall stayed while everything
else was demolished. We rearranged each room to create the perfect home for the soon to
be retired couple. The clients love being outside which is the reasoning for all of large window and
sliding doors which lead to the pool and manicured grounds.
A new master suite was created, new guest room with ensuite bath, laundry room, small family
room, oversized living room, dining room, kitchen, dish pantry, and powder bath were all totally
reimagined to give this family everything they wanted. Furnishings brought from the previous home,
revived heirlooms, and new pieces all combined to create this modern, yet warm inviting home.
In the powder bath a classic pedestal sink, marble mosaic floors, and simple baseboards were the
perfect pairing for this dramatic wallpaper. After construction, a vintage art piece was revived from
storage to become the perfect juxtaposed piece to complete the powder bath.
The kitchen is a chef’s dream with clean lined cabinets, white quartz countertops and plenty of seating
for casual eating.
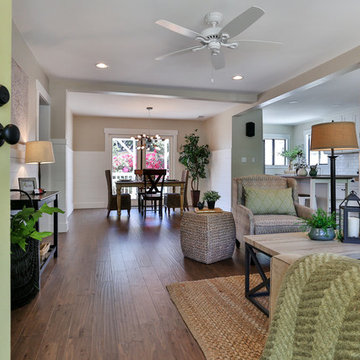
Photos by Denise Butler Photography
Farmhouse medium tone wood floor single front door photo in Los Angeles with beige walls and a green front door
Farmhouse medium tone wood floor single front door photo in Los Angeles with beige walls and a green front door
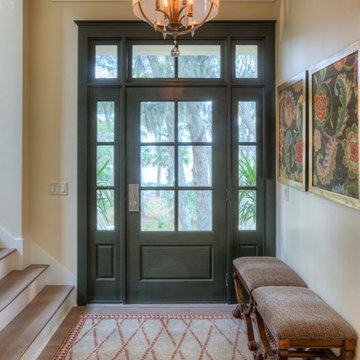
Example of a mid-sized classic medium tone wood floor and brown floor entryway design in Atlanta with beige walls and a green front door
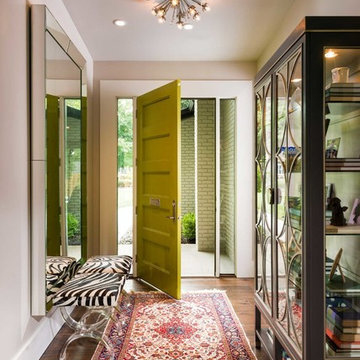
Objective: The clients childhood memories of a home previously stayed in as a young girl played a vital
role in the decision to totally transform a part of history into a modern retreat for this couple.
Solution: Demo of every room began. One brick wall and center support wall stayed while everything
else was demolished. We rearranged each room to create the perfect home for the soon to
be retired couple. The clients love being outside which is the reasoning for all of large window and
sliding doors which lead to the pool and manicured grounds.
A new master suite was created, new guest room with ensuite bath, laundry room, small family
room, oversized living room, dining room, kitchen, dish pantry, and powder bath were all totally
reimagined to give this family everything they wanted. Furnishings brought from the previous home,
revived heirlooms, and new pieces all combined to create this modern, yet warm inviting home.
In the powder bath a classic pedestal sink, marble mosaic floors, and simple baseboards were the
perfect pairing for this dramatic wallpaper. After construction, a vintage art piece was revived from
storage to become the perfect juxtaposed piece to complete the powder bath.
The kitchen is a chef’s dream with clean lined cabinets, white quartz countertops and plenty of seating
for casual eating.
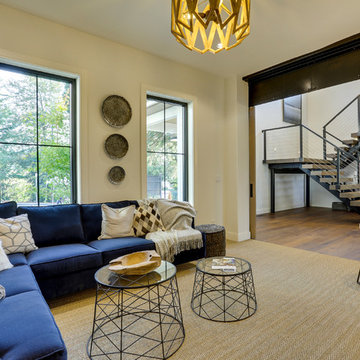
REPIXS
Example of a huge country medium tone wood floor and brown floor entryway design in Portland with white walls and a green front door
Example of a huge country medium tone wood floor and brown floor entryway design in Portland with white walls and a green front door
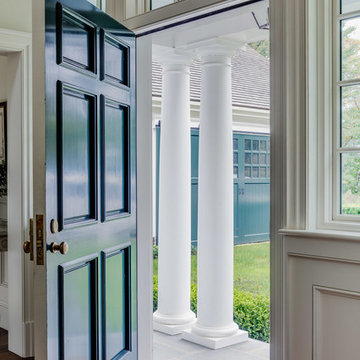
Greg Premru
Entryway - mid-sized cottage medium tone wood floor and brown floor entryway idea in Boston with white walls and a green front door
Entryway - mid-sized cottage medium tone wood floor and brown floor entryway idea in Boston with white walls and a green front door
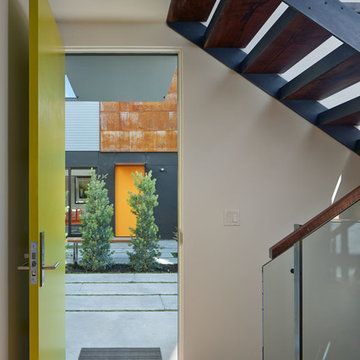
Bruce Damonte
Small minimalist medium tone wood floor entryway photo in San Francisco with white walls and a green front door
Small minimalist medium tone wood floor entryway photo in San Francisco with white walls and a green front door
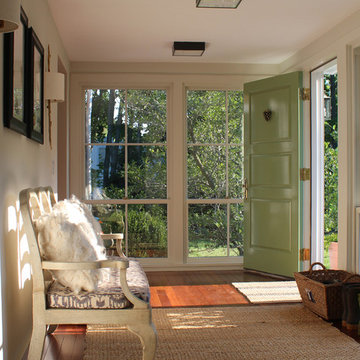
Inspiration for a mid-sized transitional medium tone wood floor entryway remodel in Philadelphia with a green front door
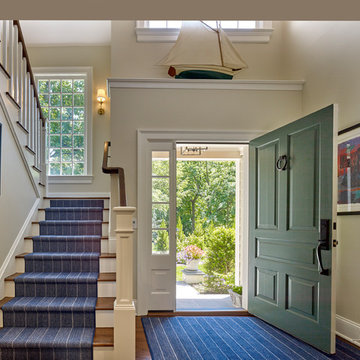
This inviting entry way welcomes you with soothing colors, a custom carpet/stair runner and cheery hued artwork.
Example of a huge classic medium tone wood floor and brown floor entryway design in New York with beige walls and a green front door
Example of a huge classic medium tone wood floor and brown floor entryway design in New York with beige walls and a green front door
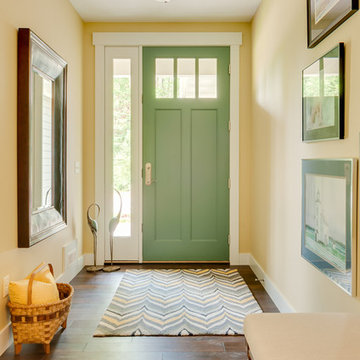
Kristian Walker Photography
Example of a transitional medium tone wood floor entryway design in Grand Rapids with beige walls and a green front door
Example of a transitional medium tone wood floor entryway design in Grand Rapids with beige walls and a green front door
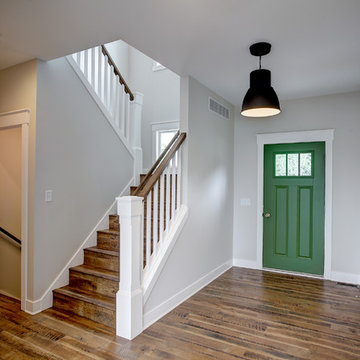
Entryway - small country medium tone wood floor and brown floor entryway idea in Grand Rapids with white walls and a green front door
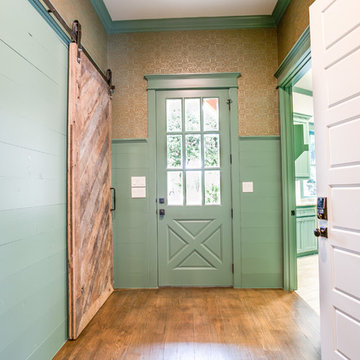
ANM Photography
Inspiration for a mid-sized country medium tone wood floor entryway remodel in Dallas with a green front door
Inspiration for a mid-sized country medium tone wood floor entryway remodel in Dallas with a green front door
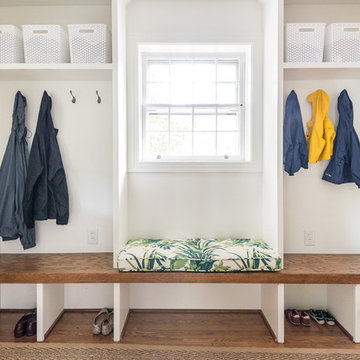
Photo: Eastman Creative
Example of a medium tone wood floor single front door design in Richmond with beige walls and a green front door
Example of a medium tone wood floor single front door design in Richmond with beige walls and a green front door
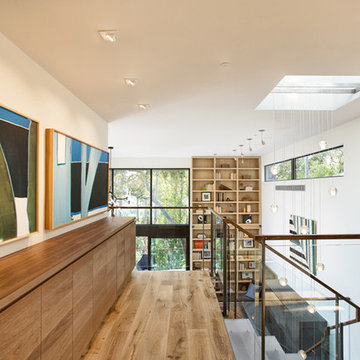
Keeney + Law
Large minimalist medium tone wood floor entryway photo in San Francisco with white walls and a green front door
Large minimalist medium tone wood floor entryway photo in San Francisco with white walls and a green front door
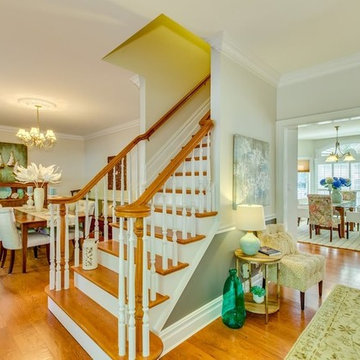
Front entry of this traditional style new home. The wide entry hall leads directly to the bright breakfast area, the formal dining room off to the left with the formal living room off to the right of the extra wide staircase.
Medium Tone Wood Floor Entryway with a Green Front Door Ideas
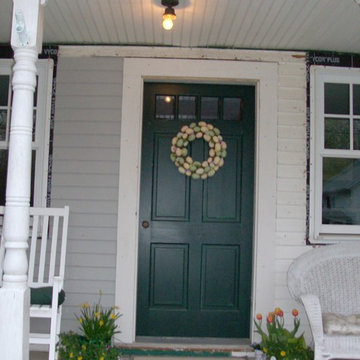
D&L
Mid-sized farmhouse medium tone wood floor entryway photo in Bridgeport with beige walls and a green front door
Mid-sized farmhouse medium tone wood floor entryway photo in Bridgeport with beige walls and a green front door
1





