Mid-Sized Entryway with a Green Front Door Ideas
Refine by:
Budget
Sort by:Popular Today
1 - 20 of 430 photos
Item 1 of 3
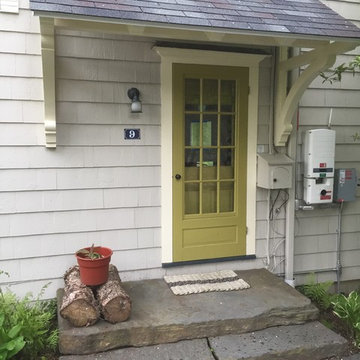
Was mounted brackets support new entry roof
Entryway - mid-sized cottage entryway idea in Boston with a green front door
Entryway - mid-sized cottage entryway idea in Boston with a green front door
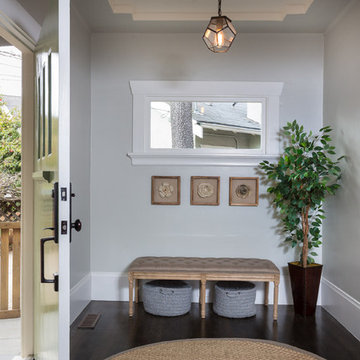
Bright Room SF
Entryway - mid-sized contemporary dark wood floor entryway idea in San Francisco with gray walls and a green front door
Entryway - mid-sized contemporary dark wood floor entryway idea in San Francisco with gray walls and a green front door
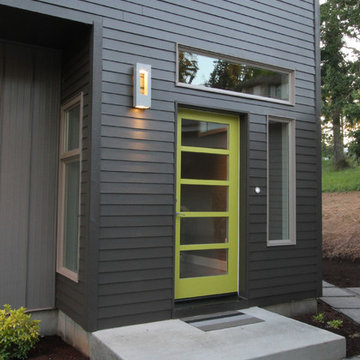
Oregon Design + Build. More Projects at www.IversonSignatureHomes.com
Mid-sized trendy medium tone wood floor entryway photo in Portland with gray walls and a green front door
Mid-sized trendy medium tone wood floor entryway photo in Portland with gray walls and a green front door
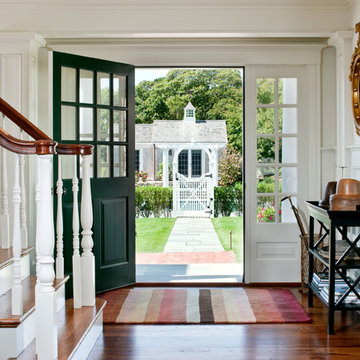
This foyer entryway leads to an arbor gate that opens onto a fabulous pool, patio and pool house. Greg Premru Photography
Foyer - mid-sized coastal medium tone wood floor foyer idea in Boston with white walls and a green front door
Foyer - mid-sized coastal medium tone wood floor foyer idea in Boston with white walls and a green front door
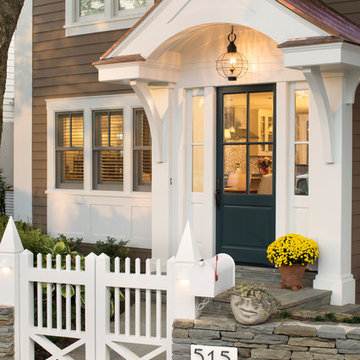
Inspiration for a mid-sized transitional dark wood floor entryway remodel in DC Metro with beige walls and a green front door
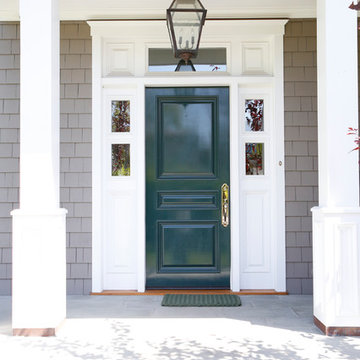
Example of a mid-sized transitional entryway design in Los Angeles with a green front door
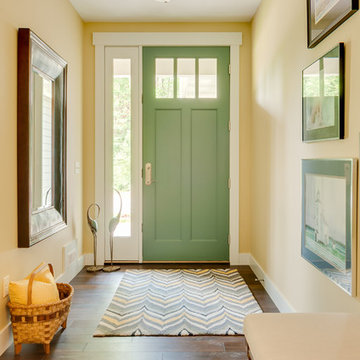
Kristian Walker
Mid-sized arts and crafts medium tone wood floor entryway photo in Grand Rapids with yellow walls and a green front door
Mid-sized arts and crafts medium tone wood floor entryway photo in Grand Rapids with yellow walls and a green front door
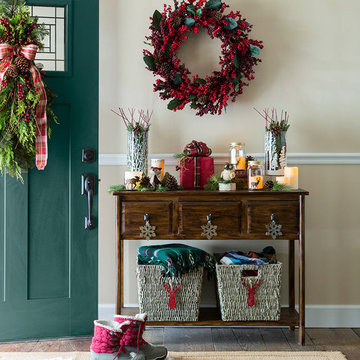
Have a down-to-earth Christmas with our relaxed, refreshingly natural decorating look.
Example of a mid-sized transitional light wood floor entry hall design in Charlotte with beige walls and a green front door
Example of a mid-sized transitional light wood floor entry hall design in Charlotte with beige walls and a green front door
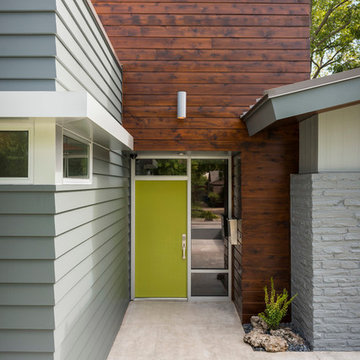
Entryway - mid-sized contemporary concrete floor entryway idea in Other with gray walls and a green front door
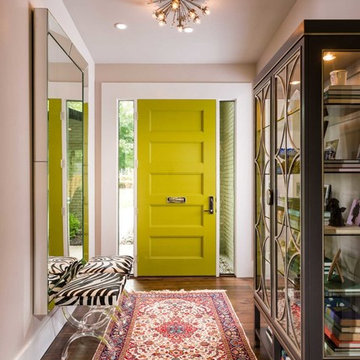
Objective: The clients childhood memories of a home previously stayed in as a young girl played a vital
role in the decision to totally transform a part of history into a modern retreat for this couple.
Solution: Demo of every room began. One brick wall and center support wall stayed while everything
else was demolished. We rearranged each room to create the perfect home for the soon to
be retired couple. The clients love being outside which is the reasoning for all of large window and
sliding doors which lead to the pool and manicured grounds.
A new master suite was created, new guest room with ensuite bath, laundry room, small family
room, oversized living room, dining room, kitchen, dish pantry, and powder bath were all totally
reimagined to give this family everything they wanted. Furnishings brought from the previous home,
revived heirlooms, and new pieces all combined to create this modern, yet warm inviting home.
In the powder bath a classic pedestal sink, marble mosaic floors, and simple baseboards were the
perfect pairing for this dramatic wallpaper. After construction, a vintage art piece was revived from
storage to become the perfect juxtaposed piece to complete the powder bath.
The kitchen is a chef’s dream with clean lined cabinets, white quartz countertops and plenty of seating
for casual eating.
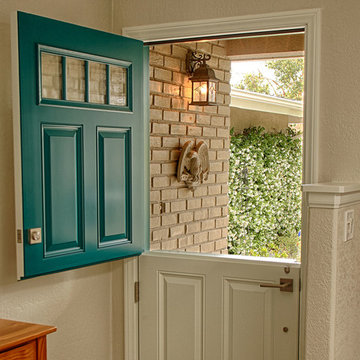
36" x 80" Single Dutch Door. with split finish.
Entryway - mid-sized traditional entryway idea in Orange County with brown walls and a green front door
Entryway - mid-sized traditional entryway idea in Orange County with brown walls and a green front door
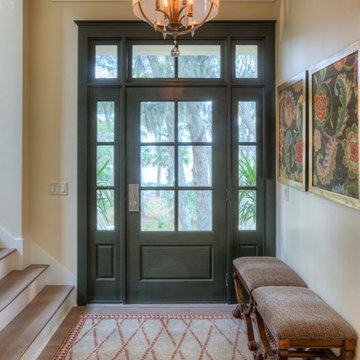
Example of a mid-sized classic medium tone wood floor and brown floor entryway design in Atlanta with beige walls and a green front door
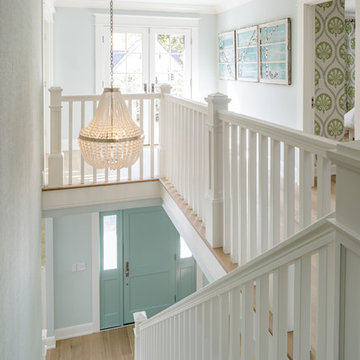
Lincoln Barbour
Mid-sized arts and crafts light wood floor and brown floor entryway photo in Portland with green walls and a green front door
Mid-sized arts and crafts light wood floor and brown floor entryway photo in Portland with green walls and a green front door
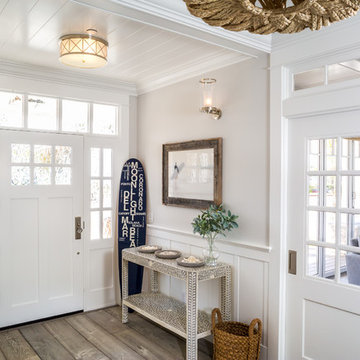
The entry lobby at Sandpiper.....just steps from Moonlight Beach.
Photo by Owen McGoldrick
Entryway - mid-sized coastal light wood floor and gray floor entryway idea in San Diego with gray walls and a green front door
Entryway - mid-sized coastal light wood floor and gray floor entryway idea in San Diego with gray walls and a green front door
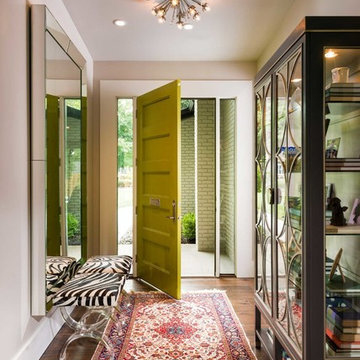
Objective: The clients childhood memories of a home previously stayed in as a young girl played a vital
role in the decision to totally transform a part of history into a modern retreat for this couple.
Solution: Demo of every room began. One brick wall and center support wall stayed while everything
else was demolished. We rearranged each room to create the perfect home for the soon to
be retired couple. The clients love being outside which is the reasoning for all of large window and
sliding doors which lead to the pool and manicured grounds.
A new master suite was created, new guest room with ensuite bath, laundry room, small family
room, oversized living room, dining room, kitchen, dish pantry, and powder bath were all totally
reimagined to give this family everything they wanted. Furnishings brought from the previous home,
revived heirlooms, and new pieces all combined to create this modern, yet warm inviting home.
In the powder bath a classic pedestal sink, marble mosaic floors, and simple baseboards were the
perfect pairing for this dramatic wallpaper. After construction, a vintage art piece was revived from
storage to become the perfect juxtaposed piece to complete the powder bath.
The kitchen is a chef’s dream with clean lined cabinets, white quartz countertops and plenty of seating
for casual eating.
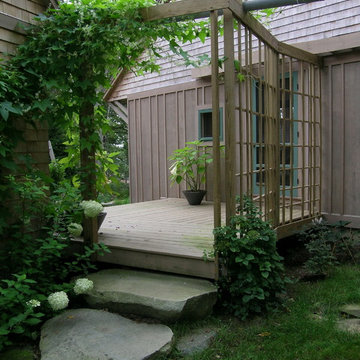
Close view of entry showing stone steps, wooden deck and trellis.
Photo by John Whipple.
Single front door - mid-sized rustic single front door idea in Portland Maine with a green front door
Single front door - mid-sized rustic single front door idea in Portland Maine with a green front door
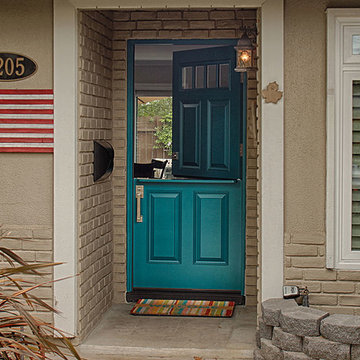
Dutch Door with shelf. 4 panel clear glass and custom color in split finish.
Mid-sized elegant entryway photo in Orange County with brown walls and a green front door
Mid-sized elegant entryway photo in Orange County with brown walls and a green front door
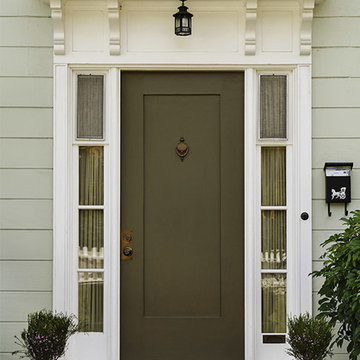
Entryway - mid-sized traditional terra-cotta tile entryway idea in Cleveland with green walls and a green front door
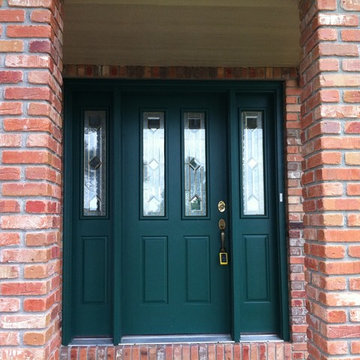
Mid-sized transitional entryway photo in Denver with a green front door
Mid-Sized Entryway with a Green Front Door Ideas
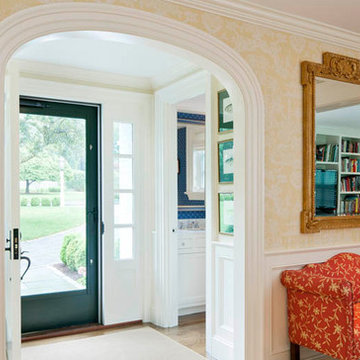
Greg Premru
Entryway - mid-sized traditional light wood floor entryway idea in Boston with yellow walls and a green front door
Entryway - mid-sized traditional light wood floor entryway idea in Boston with yellow walls and a green front door
1





