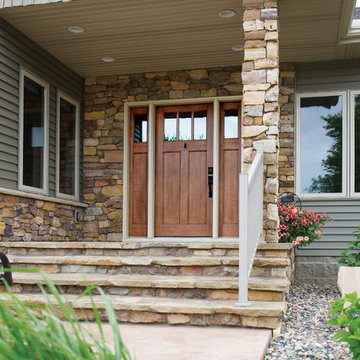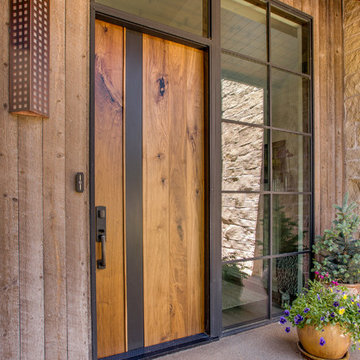Mid-Sized Entryway with a Medium Wood Front Door Ideas
Refine by:
Budget
Sort by:Popular Today
1 - 20 of 5,548 photos
Item 1 of 3
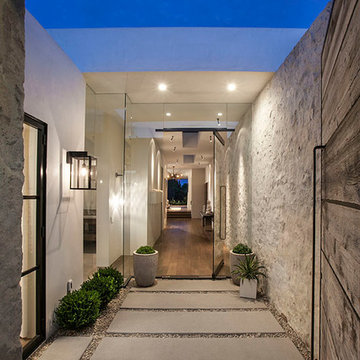
Inspiration for a mid-sized transitional entryway remodel in Orange County with a medium wood front door
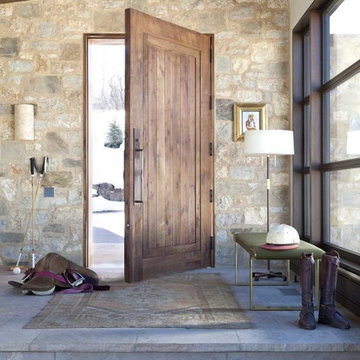
Example of a mid-sized mountain style single front door design in Denver with a medium wood front door

Josh Partee
Inspiration for a mid-sized 1960s light wood floor entryway remodel in Portland with white walls and a medium wood front door
Inspiration for a mid-sized 1960s light wood floor entryway remodel in Portland with white walls and a medium wood front door

This family home in a Denver neighborhood started out as a dark, ranch home from the 1950’s. We changed the roof line, added windows, large doors, walnut beams, a built-in garden nook, a custom kitchen and a new entrance (among other things). The home didn’t grow dramatically square footage-wise. It grew in ways that really count: Light, air, connection to the outside and a connection to family living.
For more information and Before photos check out my blog post: Before and After: A Ranch Home with Abundant Natural Light and Part One on this here.
Photographs by Sara Yoder. Interior Styling by Kristy Oatman.
FEATURED IN:
Kitchen and Bath Design News
One Kind Design

http://www.pickellbuilders.com. Front entry is a contemporary mix of glass, stone, and stucco. Gravel entry court with decomposed granite chips. Front door is African mahogany with clear glass sidelights and horizontal aluminum inserts. Photo by Paul Schlismann.

John Granen
Inspiration for a mid-sized 1960s entryway remodel in Seattle with a medium wood front door
Inspiration for a mid-sized 1960s entryway remodel in Seattle with a medium wood front door

As shown in the Before Photo, existing steps constructed with pavers, were breaking and falling apart and the exterior steps became unsafe and unappealing. Complete demo and reconstruction of the Front Door Entry was the goal of the customer. Platinum Ponds & Landscaping met with the customer and discussed their goals and budget. We constructed the new steps provided by Unilock and built them to perfection into the existing patio area below. The next phase is to rebuild the patio below. The customers were thrilled with the outcome!

Mid-sized elegant entryway photo in Nashville with a medium wood front door and blue walls
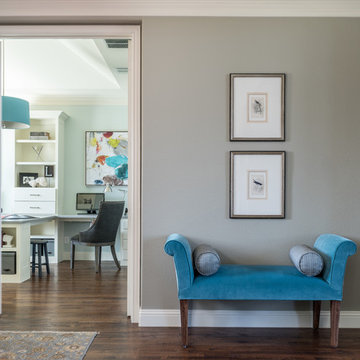
See this beautiful young family's home in Murphy come to life. Once grey and mostly monochromatic, we were hired to bring color, life and purposeful functionality to several spaces. A family study was created to include loads of color, workstations for four, and plenty of storage. The dining and family rooms were updated by infusing color, transitional wall decor and furnishings with beautiful, yet sustainable fabrics. The master bath was reinvented with new granite counter tops, art and accessories to give it some additional personality.
Our most recent update includes a multi-functional teen hang out space and a private loft that serves as an executive’s work-from-home office, mediation area and a place for this busy mom to escape and relax.

Inspiration for a mid-sized timeless light wood floor single front door remodel in Tampa with beige walls and a medium wood front door
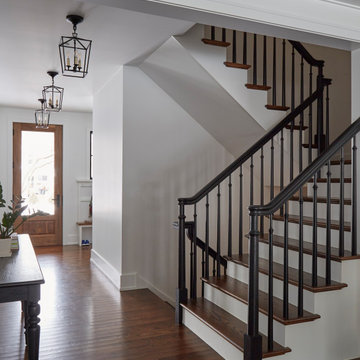
Bright and airy Foyer with stair open to Family Room.
Inspiration for a mid-sized country dark wood floor and brown floor entryway remodel in Chicago with white walls and a medium wood front door
Inspiration for a mid-sized country dark wood floor and brown floor entryway remodel in Chicago with white walls and a medium wood front door
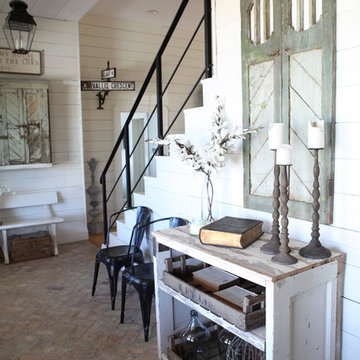
http://mollywinnphotography.com
Inspiration for a mid-sized shabby-chic style brick floor entry hall remodel in Austin with white walls and a medium wood front door
Inspiration for a mid-sized shabby-chic style brick floor entry hall remodel in Austin with white walls and a medium wood front door
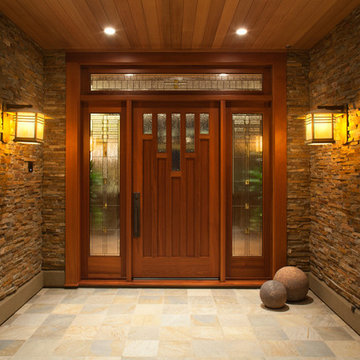
Example of a mid-sized arts and crafts travertine floor entryway design in San Diego with a medium wood front door
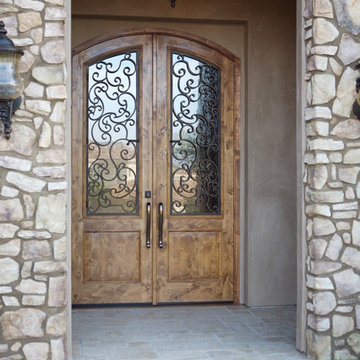
Example of a mid-sized tuscan entryway design in San Diego with white walls and a medium wood front door
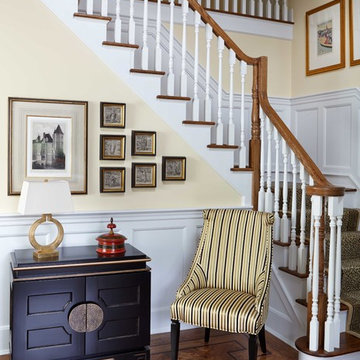
Keith Scott Morton Photography
The foyer to this colonial home has soaring tow floor height. The wood floor has a herringbone pattern with inlaid darker wood border. The custom black lacquer chest set the tone of the room. The gold accents in the art and fabric gave a regal and sophisticated feel and complimented the cheetah print carpet on the stairway.h Scott Morton Photography
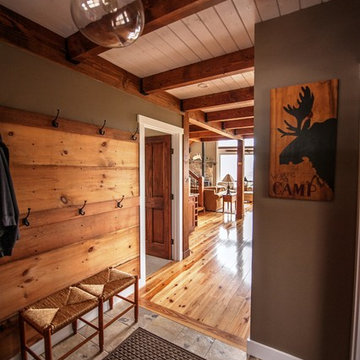
Yankee Barn Homes - As you enter Moose Ridge Lodge, the post and beam floor plan opens before you. Northpeak Photography
Entryway - mid-sized rustic travertine floor entryway idea in Portland Maine with gray walls and a medium wood front door
Entryway - mid-sized rustic travertine floor entryway idea in Portland Maine with gray walls and a medium wood front door
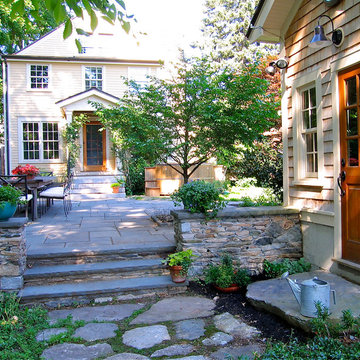
This project was on the cover of the book In-laws, Outlaws and Granny Flats.
Example of a mid-sized classic single front door design in Boston with yellow walls and a medium wood front door
Example of a mid-sized classic single front door design in Boston with yellow walls and a medium wood front door

Jeremy Thurston Photography
Entryway - mid-sized rustic slate floor and gray floor entryway idea in Other with white walls and a medium wood front door
Entryway - mid-sized rustic slate floor and gray floor entryway idea in Other with white walls and a medium wood front door
Mid-Sized Entryway with a Medium Wood Front Door Ideas
1






