Vestibule Ideas
Sort by:Popular Today
621 - 640 of 2,839 photos
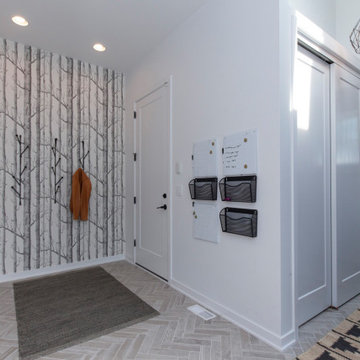
Keep your family running with smart organizational designs. This hallway vestibule leads you right into the mudroom.
Photos: Jody Kmetz
Example of a large minimalist porcelain tile, gray floor and wallpaper vestibule design in Chicago with white walls
Example of a large minimalist porcelain tile, gray floor and wallpaper vestibule design in Chicago with white walls
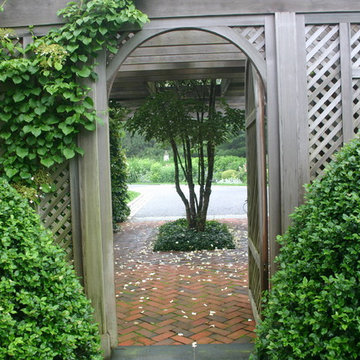
The side entry from the garage was built for cover but kept every inch of the existing garden intact.
Inspiration for a small timeless brick floor vestibule remodel in New York
Inspiration for a small timeless brick floor vestibule remodel in New York
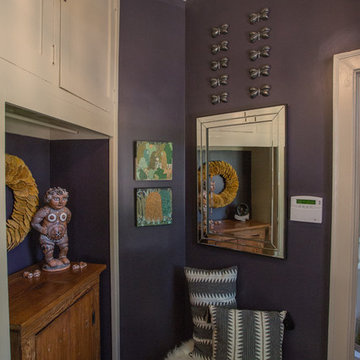
Inspiration for a small eclectic vestibule remodel in Atlanta with purple walls
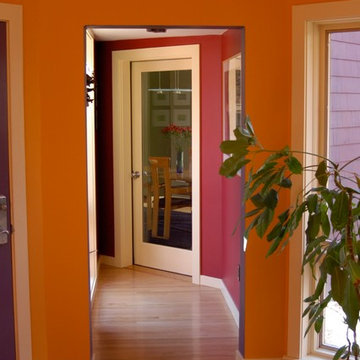
A dining pavilion that floats in the water on the city side of the house and floats in air on the rural side of the house. There is waterfall that runs under the house connecting the orthogonal pond on the city side with the free form pond on the rural side.
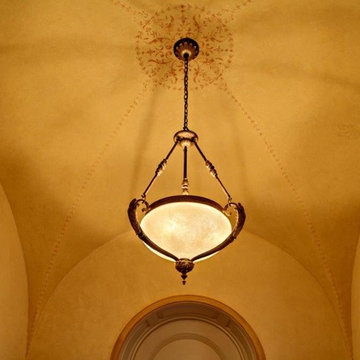
This small entry alcove is hand finished with several coats of American Clay. The beautiful dome ceiling is accentuated by using a shade darker on the ceiling than the walls. The ceiling's interest is further enhanced with an intricate contrasting stencil design whose delicate lines continue into the corners. A pendant up-light whispers of the home's historical heritage.
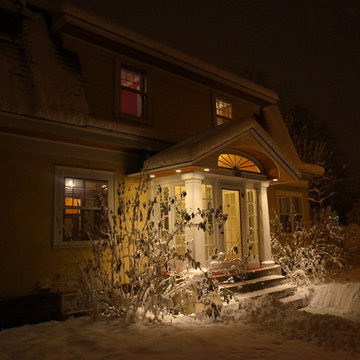
The Vintage Vestibule in Winter with added lighting on the North end, fully illuminating the pillars. Photo by Greg Schmidt.
Example of a small classic concrete floor entryway design in Minneapolis with white walls and a white front door
Example of a small classic concrete floor entryway design in Minneapolis with white walls and a white front door
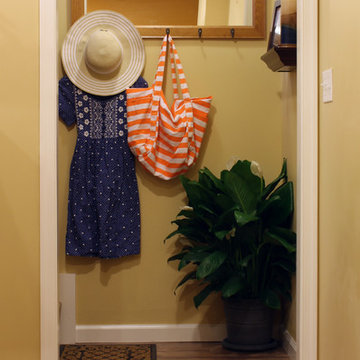
This entryway and living area are part of an adventuresome project my wife and I embarked upon to create a complete apartment in the basement of our townhouse. We designed a floor plan that creatively and efficiently used all of the 385-square-foot-space, without sacrificing beauty, comfort or function – and all without breaking the bank! To maximize our budget, we did the work ourselves and added everything from thrift store finds to DIY wall art to bring it all together.
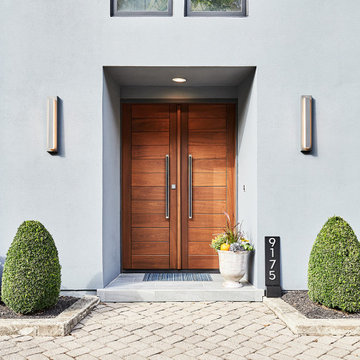
photography: Viktor Ramos
Example of a small trendy entryway design in Cincinnati with white walls and a medium wood front door
Example of a small trendy entryway design in Cincinnati with white walls and a medium wood front door
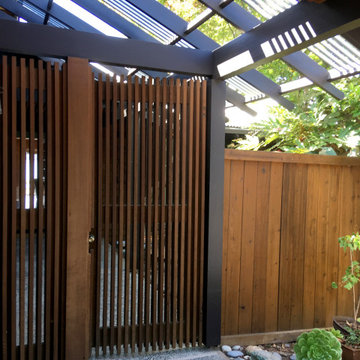
we opened up the entry passage by removing the rood diaphragm and exposing the roof framing. And with that framing we made a trellis out of electrical conduit to play off the new zinc roof.
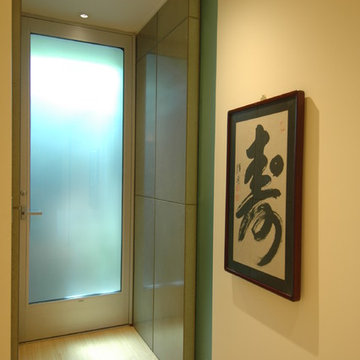
Edwardian Remodel with Modern Twist in San Francisco, California's Bernal Heights Neighborhood
For this remodel in San Francisco’s Bernal Heights, we were the third architecture firm the owners hired. After using other architects for their master bathroom and kitchen remodels, they approached us to complete work on updating their Edwardian home. Our work included tying together the exterior and entry and completely remodeling the lower floor for use as a home office and guest quarters. The project included adding a new stair connecting the lower floor to the main house while maintaining its legal status as the second unit in case they should ever want to rent it in the future. Providing display areas for and lighting their art collection were special concerns. Interior finishes included polished, cast-concrete wall panels and counters and colored frosted glass. Brushed aluminum elements were used on the interior and exterior to create a unified design. Work at the exterior included custom house numbers, gardens, concrete walls, fencing, meter boxes, doors, lighting and trash enclosures. Photos by Mark Brand.
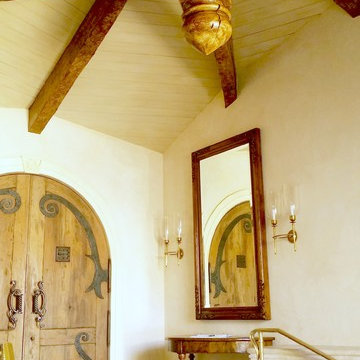
maverick painting
Inspiration for a huge rustic travertine floor entryway remodel in San Diego with beige walls and a dark wood front door
Inspiration for a huge rustic travertine floor entryway remodel in San Diego with beige walls and a dark wood front door
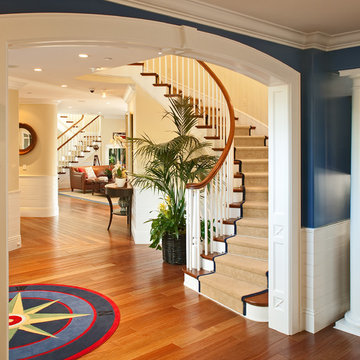
Photography: Brady
Interiors: E.Knight
Example of a mid-sized classic medium tone wood floor and brown floor entryway design in Orange County with blue walls and a red front door
Example of a mid-sized classic medium tone wood floor and brown floor entryway design in Orange County with blue walls and a red front door
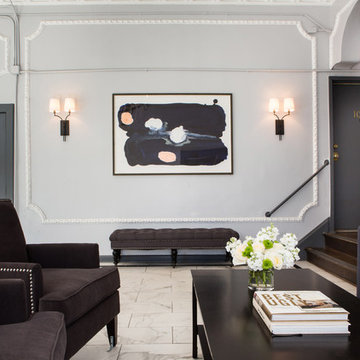
Erika Bierman Photography
Mid-sized trendy marble floor and white floor entryway photo in Los Angeles with gray walls and a black front door
Mid-sized trendy marble floor and white floor entryway photo in Los Angeles with gray walls and a black front door
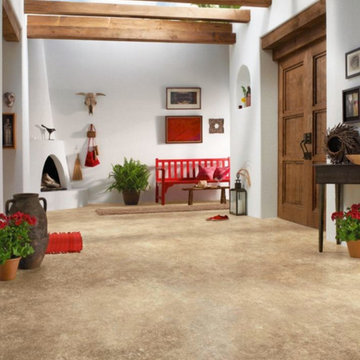
Inspiration for a mid-sized timeless vinyl floor entryway remodel in Orange County with white walls and a medium wood front door
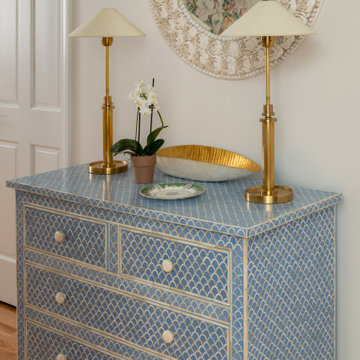
This is a small entry way on the other side of a customized media and fireplace wall
Small transitional light wood floor and brown floor entryway photo in Boston with white walls and a blue front door
Small transitional light wood floor and brown floor entryway photo in Boston with white walls and a blue front door
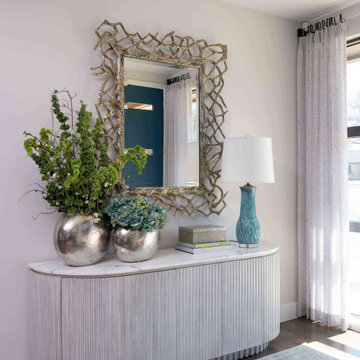
Example of a small 1960s dark wood floor and brown floor entryway design in Dallas with white walls and a blue front door
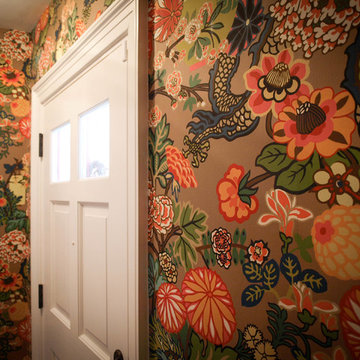
The Schumacher Chiang Mai Dragon wallcovering makes a a bold statement in the home's front entry.
Inspiration for a timeless marble floor entryway remodel in Cleveland with multicolored walls and a white front door
Inspiration for a timeless marble floor entryway remodel in Cleveland with multicolored walls and a white front door
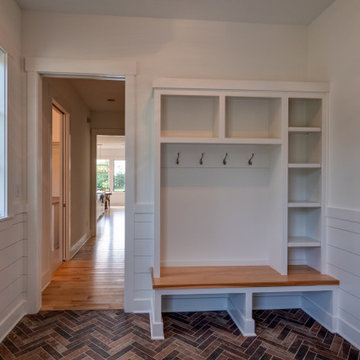
Example of a mid-sized cottage brick floor, brown floor and shiplap wall entryway design in Indianapolis with white walls and a medium wood front door

Huge elegant terrazzo floor, gray floor, vaulted ceiling and wood wall entryway photo in Other with brown walls and a brown front door
Vestibule Ideas
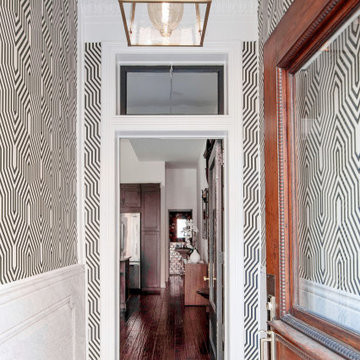
Inspiration for a small marble floor, gray floor and wallpaper entryway remodel in Philadelphia with a dark wood front door
32





