Slate Floor Entryway with Brown Walls Ideas
Refine by:
Budget
Sort by:Popular Today
1 - 20 of 150 photos
Item 1 of 3
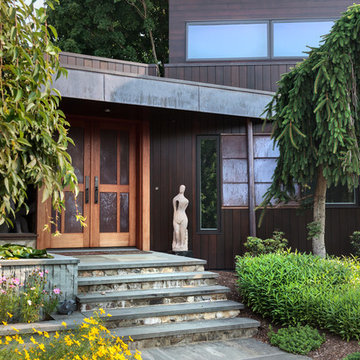
Photographer Peter Peirce
Mid-sized trendy slate floor and gray floor entryway photo in Bridgeport with brown walls and a medium wood front door
Mid-sized trendy slate floor and gray floor entryway photo in Bridgeport with brown walls and a medium wood front door

Edmund Studios Photography.
A view of the back entry and mud room shows built-in millwork including cubbies, cabinets, drawers, coat hooks, boot shelf and a bench.
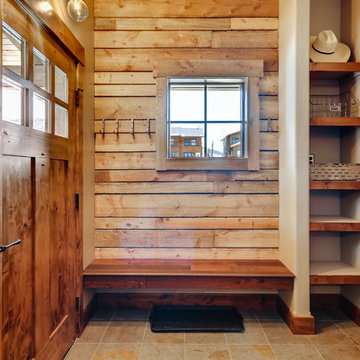
Rent this cabin in Grand Lake Colorado at www.GrandLakeCabinRentals.com
Small mountain style slate floor and gray floor entryway photo in Denver with brown walls and a brown front door
Small mountain style slate floor and gray floor entryway photo in Denver with brown walls and a brown front door
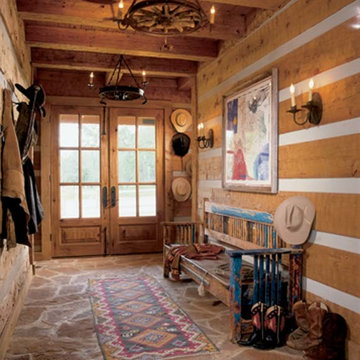
A rustic large log home entry features double doors. The décor is inviting and ideal place to kick-off your boots.
Mid-sized mountain style slate floor entryway photo in Dallas with brown walls and a glass front door
Mid-sized mountain style slate floor entryway photo in Dallas with brown walls and a glass front door
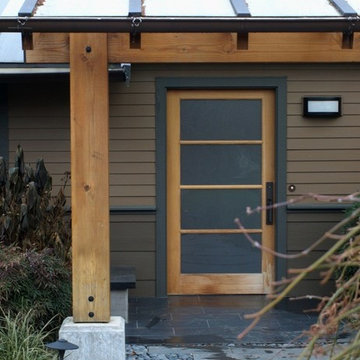
Example of a mid-sized trendy slate floor entryway design in Seattle with brown walls and a glass front door
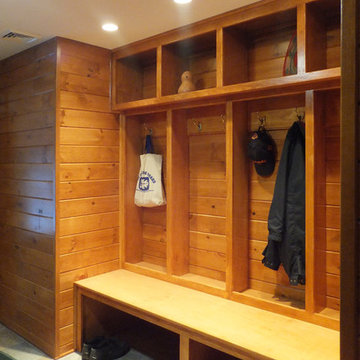
What was previously a narrow and dark entrance hallway was expanded to include a built-in bench/locker/cubby. The space was also brightened with a sun-tube skylight and additional lighting.
Ben Nicholson
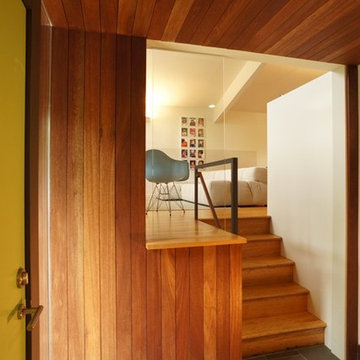
The entry foyer was clad in welcoming stained mahogany.
Entryway - small modern slate floor entryway idea in Philadelphia with brown walls and a yellow front door
Entryway - small modern slate floor entryway idea in Philadelphia with brown walls and a yellow front door
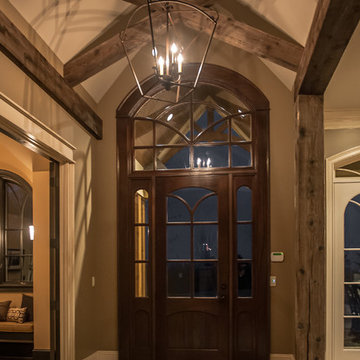
Joseph Teplitz of Press1Photos, LLC
Inspiration for a large rustic slate floor foyer remodel in Louisville with brown walls and a dark wood front door
Inspiration for a large rustic slate floor foyer remodel in Louisville with brown walls and a dark wood front door
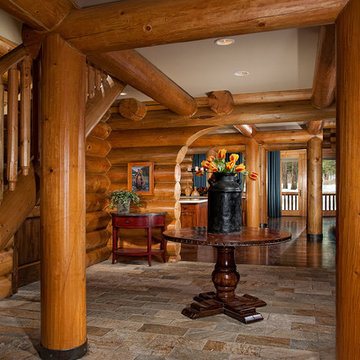
Applied Photography
Inspiration for a mid-sized timeless slate floor foyer remodel in Other with brown walls
Inspiration for a mid-sized timeless slate floor foyer remodel in Other with brown walls
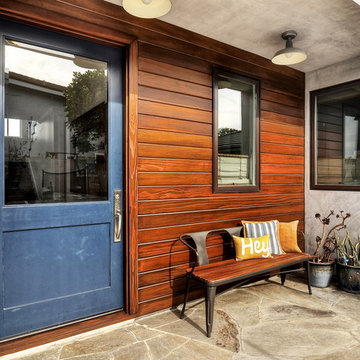
Inspiration for a mid-sized cottage slate floor and beige floor entryway remodel in Orange County with brown walls and a blue front door
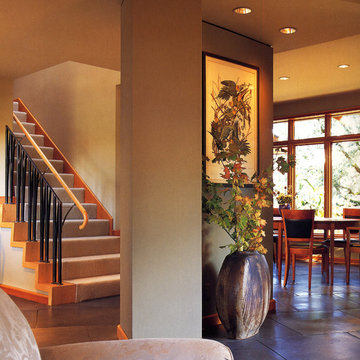
This house is located in a 65 acre chestnut orchard with views to Mt. Hood, the Willamette Valley and neighboring farms. In collaboration with John Forsgren we arranged the house to respond to immediate and distant views and to maximize natural light. The design combines the open feel and natural flow of modern interiors with Craftsman Style detailing. The exterior colors come from the palette of adjacent and distant forests and allow the house to sit quietly on the hill. Interior colors enhance the sense of home created by the furnishings, detailing and scale of the rooms. The house’s forms, materials and colors are unified under the large sheltering roofs.
Bruce Forster Photography
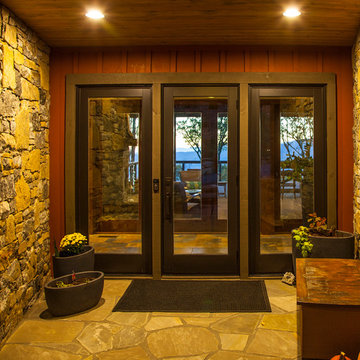
This new mountain-contemporary home was designed and built in the private club of Balsam Mountain Preserve, just outside of Asheville, NC. The homeowners wanted a contemporary styled residence that felt at home in the NC mountains.
Rising above the stone base that connects the house to the earth is cedar board and batten siding, Timber corners and entrance porch add a sturdy mountain posture to the overall aesthetic. The top is finished with mono pitched roofs to create dramatic lines and reinforce the contemporary feel.
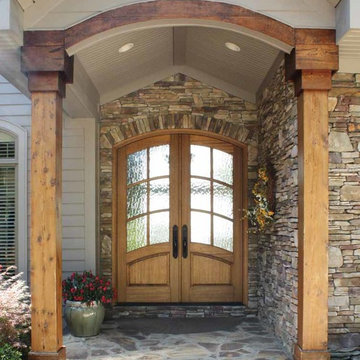
GLASS: Clear Beveled Low E
TIMBER: MahoganyGLASS: Clear Beveled Low E
TIMBER: Knotty Alder
SINGLE DOOR: 3'6" x 8'0" x 2 1/4"
DOUBLE DOOR: 5'0", 5'4", 6'0" x 8'0" x 2 1/4"
TRANSOM: 2'0"
LEAD TIME: 2-3 weeks
DOUBLE DOOR: 5'0", 5'4". 6'0" x 6'8" x 1 3/4"
LEAD TIME: 2-3 weeks
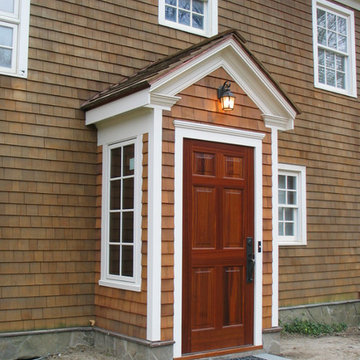
Close up of the New Entry Porch addition to historic 1738 home in Bedford, New York.
Small elegant slate floor entryway photo in New York with brown walls and a medium wood front door
Small elegant slate floor entryway photo in New York with brown walls and a medium wood front door
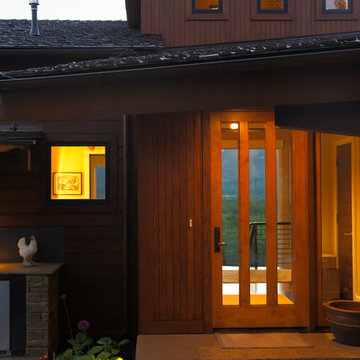
Entryway - mid-sized contemporary slate floor and beige floor entryway idea in Other with brown walls and a glass front door
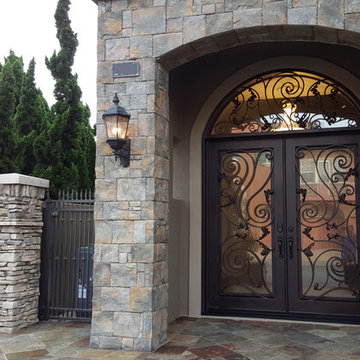
Large tuscan slate floor and beige floor entryway photo in Orange County with brown walls and a brown front door
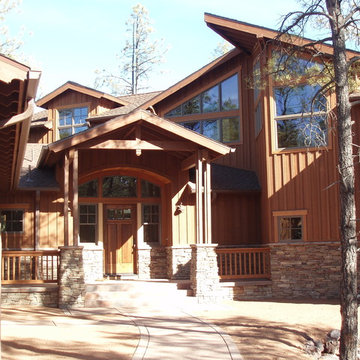
Inspiration for a large craftsman slate floor and multicolored floor entryway remodel in Phoenix with a medium wood front door and brown walls
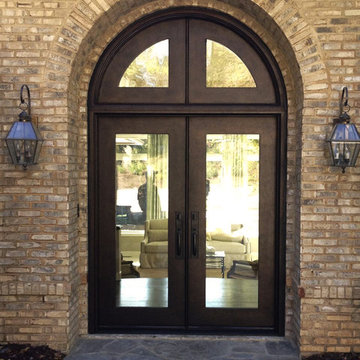
Clean lines using steel fabricated doors with a bronze finish.
Large trendy slate floor entryway photo in Charlotte with brown walls and a metal front door
Large trendy slate floor entryway photo in Charlotte with brown walls and a metal front door
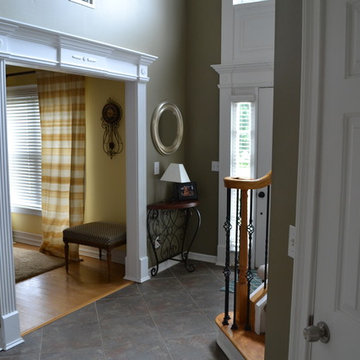
Example of a classic slate floor entryway design in Atlanta with brown walls and a white front door
Slate Floor Entryway with Brown Walls Ideas
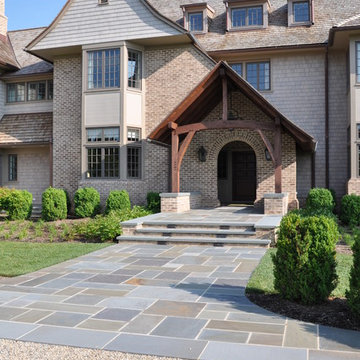
Entryway - huge eclectic slate floor entryway idea in DC Metro with brown walls and a medium wood front door
1





