Entryway with a Glass Front Door Ideas
Refine by:
Budget
Sort by:Popular Today
1161 - 1180 of 7,931 photos
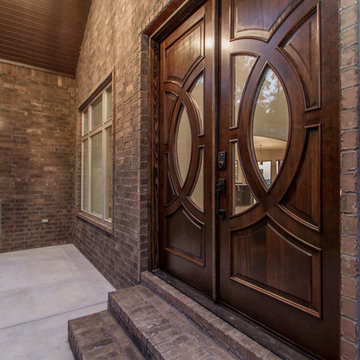
Mid-sized elegant concrete floor and gray floor entryway photo in Little Rock with brown walls and a glass front door
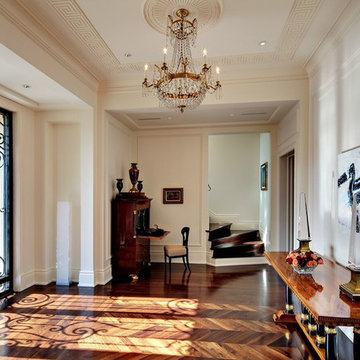
Example of a large tuscan dark wood floor entryway design in Miami with white walls and a glass front door
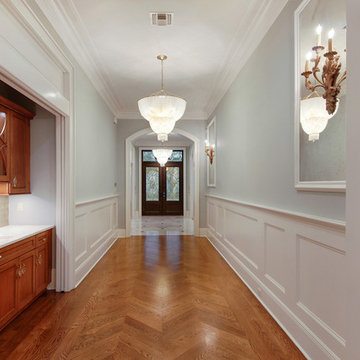
Inspiration for a large timeless medium tone wood floor entryway remodel in New Orleans with blue walls and a glass front door
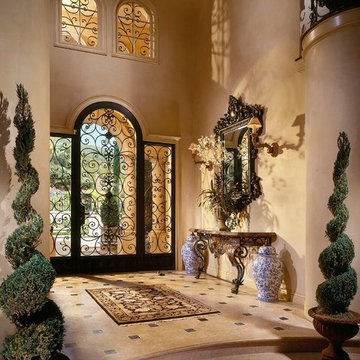
Entryway - large traditional entryway idea in Los Angeles with beige walls and a glass front door
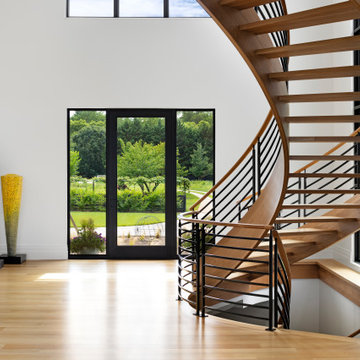
Huge minimalist light wood floor and brown floor entryway photo in Baltimore with white walls and a glass front door
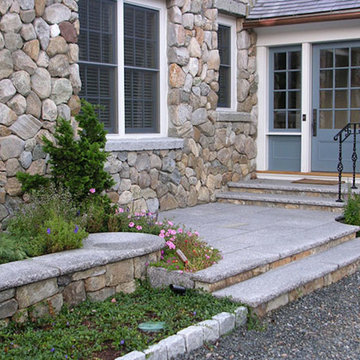
Inspiration for a mid-sized timeless entryway remodel in Boston with white walls and a glass front door
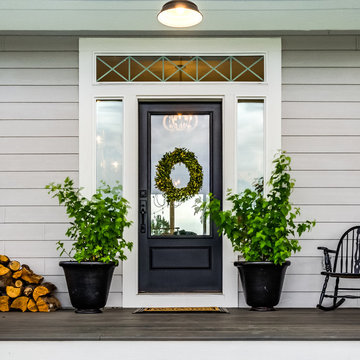
Entryway - mid-sized farmhouse entryway idea in Denver with gray walls and a glass front door
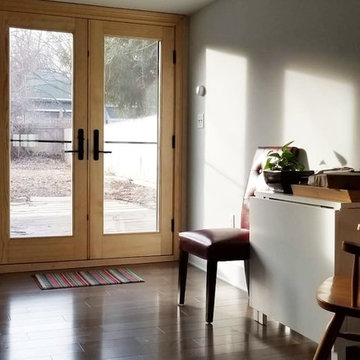
Example of a small classic dark wood floor and brown floor double front door design in New York with beige walls and a glass front door
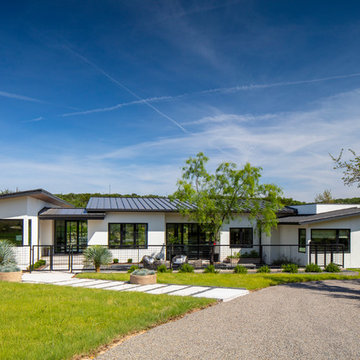
Entryway - large contemporary slate floor entryway idea in Austin with white walls and a glass front door
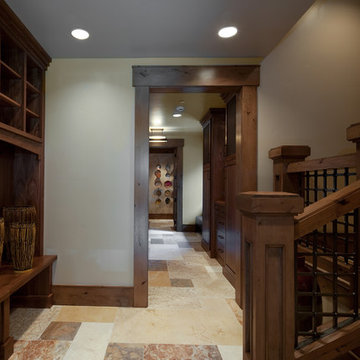
Only the finest wood detail greet the homeowner as he/she walks in through this mudroom entrance. With plenty of nooks and varied elevations, this is truly a masterpiece as well as a functional room.
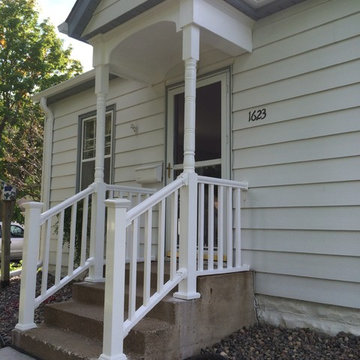
New portico installation in Saint Paul, MN.
Requires: new roof to blend in, new gutters, new siding, new railing, new columns, new fascia, new soffits... Almost like building a home!
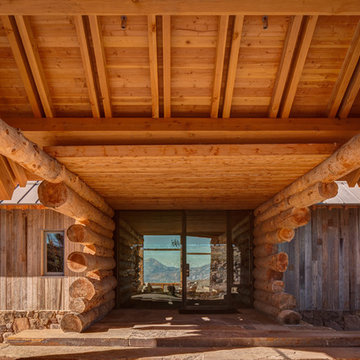
Alan Blakely Photography
Mountain style entryway photo in Los Angeles with a glass front door
Mountain style entryway photo in Los Angeles with a glass front door
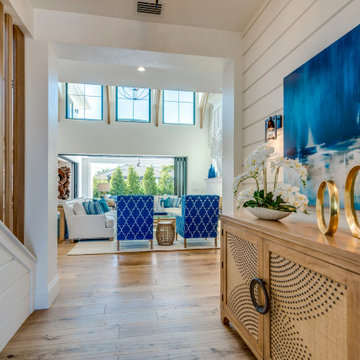
Inspiration for a large coastal medium tone wood floor and brown floor entryway remodel in Miami with white walls and a glass front door
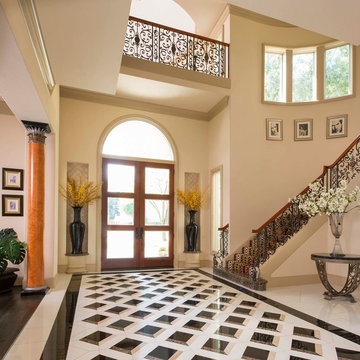
Dan Piassick
Entryway - huge traditional marble floor entryway idea in Dallas with beige walls and a glass front door
Entryway - huge traditional marble floor entryway idea in Dallas with beige walls and a glass front door
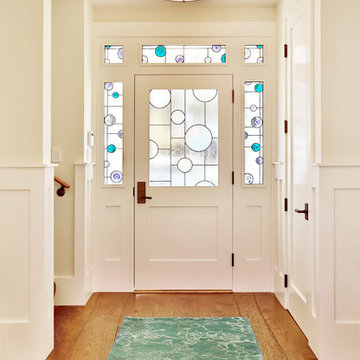
Entry
Entryway - mid-sized transitional medium tone wood floor entryway idea in Denver with white walls and a glass front door
Entryway - mid-sized transitional medium tone wood floor entryway idea in Denver with white walls and a glass front door
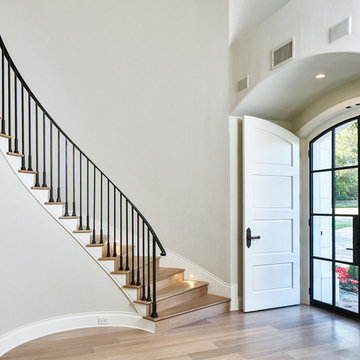
Inspiration for a contemporary double front door remodel in Austin with gray walls and a glass front door
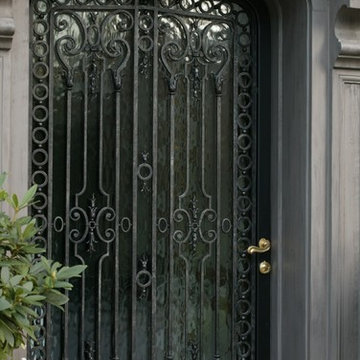
Historic English Hillside project....New Iron Entry Gate...photography by Michael Bloch.
Example of a large classic limestone floor entryway design in Seattle with a glass front door
Example of a large classic limestone floor entryway design in Seattle with a glass front door
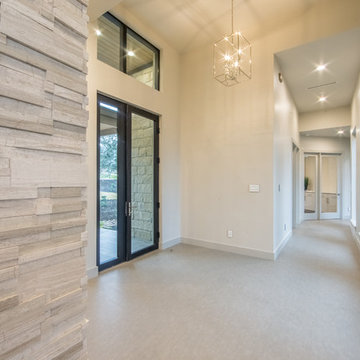
Mid-sized trendy limestone floor entryway photo in Austin with white walls and a glass front door
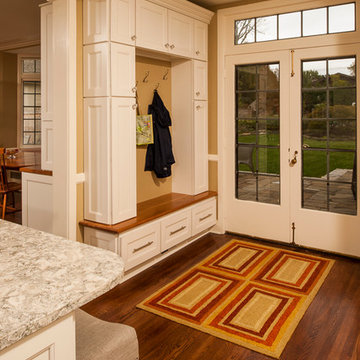
Story: The kitchen is the core of this home, belonging to a family who loves to cook. The house is adorned with characteristics of the early 1940’s including a flagstone foyer, original woodwork and trim as well as leaded windows. Finding the right mix of classic and current was important, especially in maintaining an open concept plan. The end result was kitchen that seamlessly joined a family room ultimately creating a space for everyday family life.
Style: a modern take on a classic style. The space is home to warm tones, clean, linear elements and professional appliances.
Materials: The kitchen features painted white Kemper cabinets, high end appliances including Miele and Sub Zero, Cambria quartz countertops and Daltile product backsplash.
Challenges: This project had its own set of unique challenges. There were vast differences in ceiling heights, large HVAC ducts and pipes to be hidden and entrances to the garage to be observed and maintained. The large central column housing the refrigerator, bookshelves and pantries is actually constructed to hide a chase and other various pipes. It was the unique mix of aesthetics and practical install that made the kitchen such a great space.
Entryway with a Glass Front Door Ideas
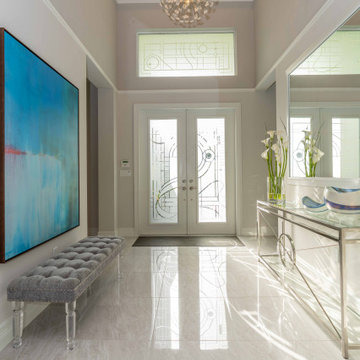
Entry with glass etched door with art deco geometric design.
Example of a mid-sized transitional marble floor, beige floor and coffered ceiling entryway design in Miami with beige walls and a glass front door
Example of a mid-sized transitional marble floor, beige floor and coffered ceiling entryway design in Miami with beige walls and a glass front door
59





