Entryway with a Glass Front Door Ideas
Refine by:
Budget
Sort by:Popular Today
81 - 100 of 796 photos
Item 1 of 3
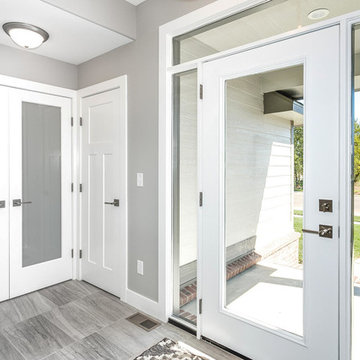
Entryway - mid-sized contemporary ceramic tile and gray floor entryway idea in Wichita with gray walls and a glass front door
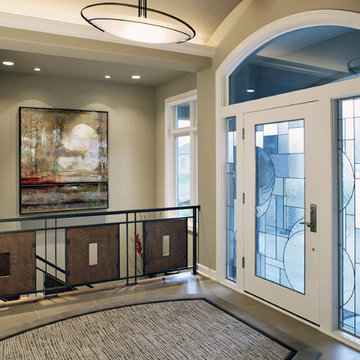
Inspiration for a mid-sized transitional porcelain tile and beige floor entryway remodel in Other with beige walls and a glass front door
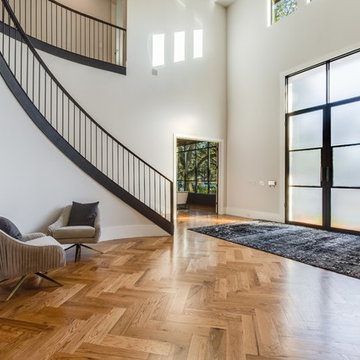
A clean, transitional home design. This home focuses on ample and open living spaces for the family, as well as impressive areas for hosting family and friends. The quality of materials chosen, combined with simple and understated lines throughout, creates a perfect canvas for this family’s life. Contrasting whites, blacks, and greys create a dramatic backdrop for an active and loving lifestyle.
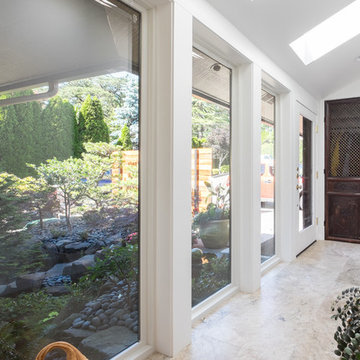
New windows, glass door and stone tiles at entry.
Entry tile is natural quarried marble. Re-purposed antique closet doors.
Nathan Williams, Van Earl Photography www.VanEarlPhotography.com
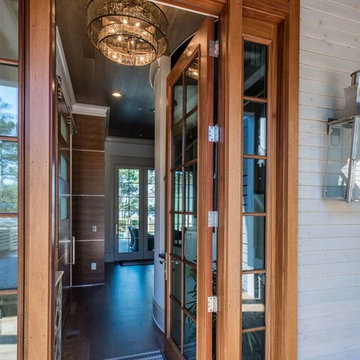
Entryway - mid-sized eclectic dark wood floor entryway idea in Miami with beige walls and a glass front door
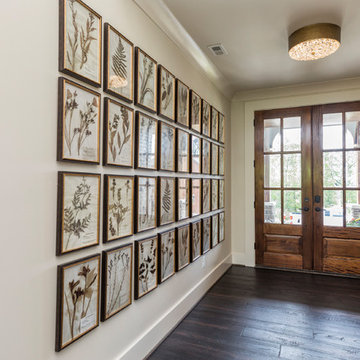
Entryway - mid-sized transitional dark wood floor and brown floor entryway idea in Birmingham with white walls and a glass front door
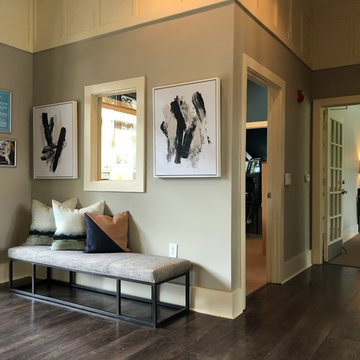
Dark wood plank & a light gray paint finish contrast the entryway of this clubhouse to create a calm, clean look. Contemporary art and a beige bench make the space feel warm and inviting.
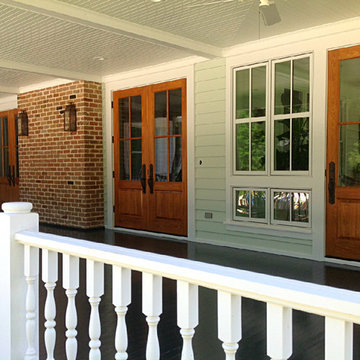
Inspiration for a mid-sized timeless entryway remodel in Miami with a glass front door
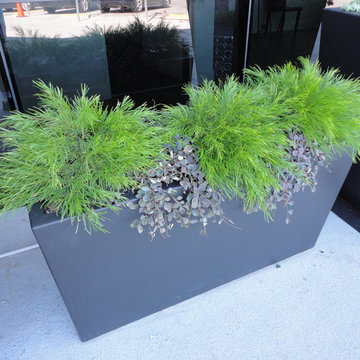
This planter combines Australian and new American hybrids for color and texture. These plants will also work in the ground.
Entryway - small modern concrete floor and beige floor entryway idea in Los Angeles with white walls and a glass front door
Entryway - small modern concrete floor and beige floor entryway idea in Los Angeles with white walls and a glass front door
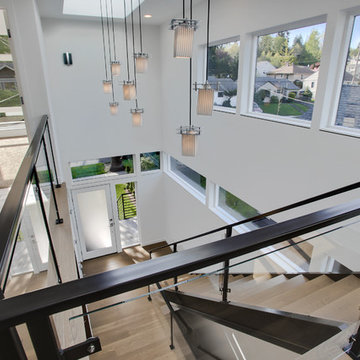
Example of a mid-sized minimalist light wood floor entryway design in Seattle with white walls and a glass front door
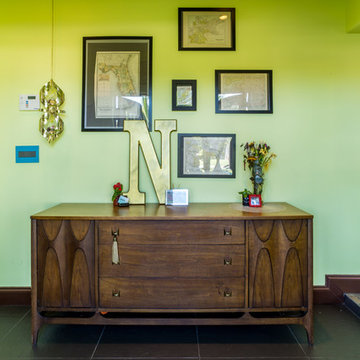
Bright Entryway
Trevor Ward
Mid-sized eclectic slate floor entryway photo in Orlando with yellow walls and a glass front door
Mid-sized eclectic slate floor entryway photo in Orlando with yellow walls and a glass front door
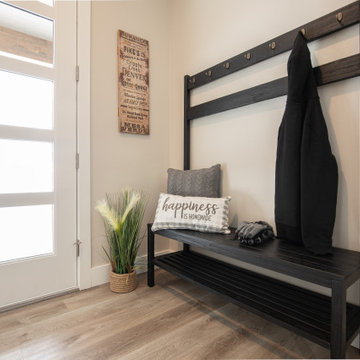
Families love this simple and functional entryway, which boasts both a bench and seven coat hooks. The light-filled entryway leads into the family room.
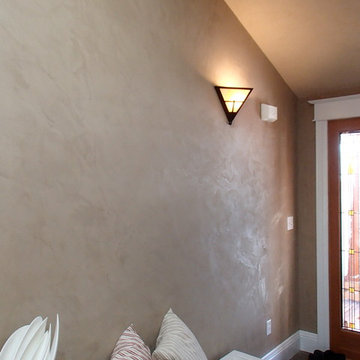
Entryway - mid-sized rustic entryway idea in Denver with beige walls and a glass front door
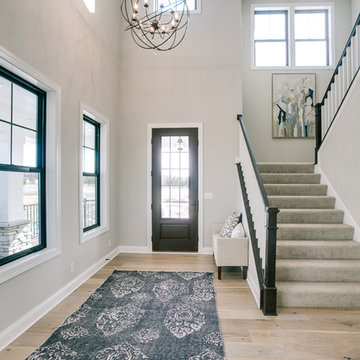
Inspiration for a mid-sized transitional light wood floor entryway remodel in Minneapolis with gray walls and a glass front door
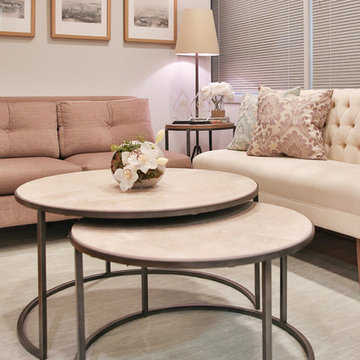
A busy dental office gets a dramatic makeover! This small practice spent years perfecting their services and solidified their name as one of the top dentists in the area. Dentist and owner of the office decided to thank his patients by providing a beautiful yet comfortable waiting room.
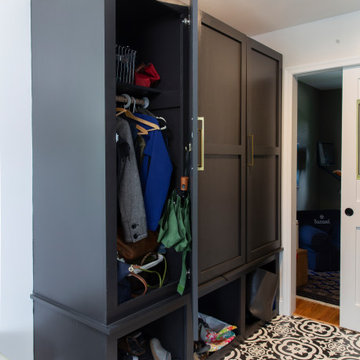
Example of a mid-sized 1960s porcelain tile entryway design in DC Metro with a glass front door
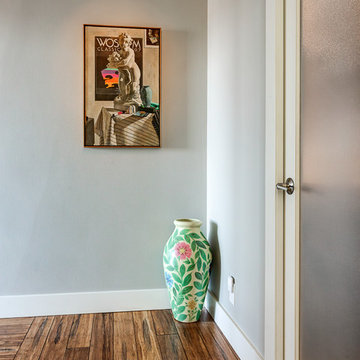
The hallway includes wood floors, gray walls with colorful accent art pieces, and entrance to the half bath with fog glass doors.
Photos by Arc Photography
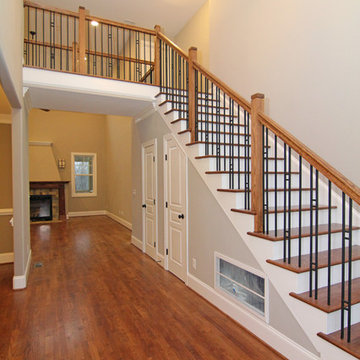
Looking in from the two front doors, the staircase is located in the foyer. To the left is the formal dining room. The powder room and a closet are located under the staircase. A two sided overlook views to the foyer and great room.
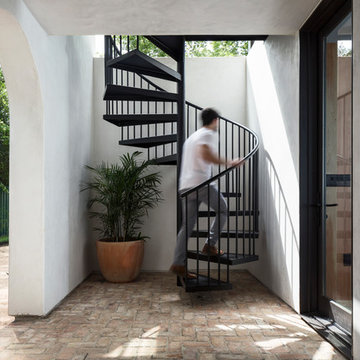
Example of a small minimalist brick floor and red floor entryway design in Austin with white walls and a glass front door
Entryway with a Glass Front Door Ideas
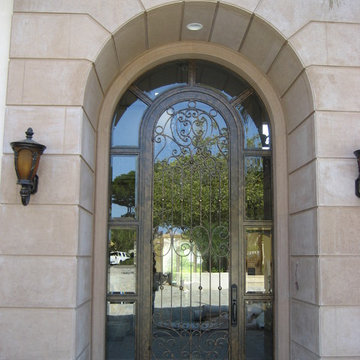
Full Arch Front Entry Door with a transom and side lites around it
A French design, art nouveau style front entry door
Entryway - mid-sized mediterranean entryway idea in Orange County with a glass front door
Entryway - mid-sized mediterranean entryway idea in Orange County with a glass front door
5





