Entryway with a Medium Wood Front Door Ideas
Refine by:
Budget
Sort by:Popular Today
681 - 700 of 15,498 photos
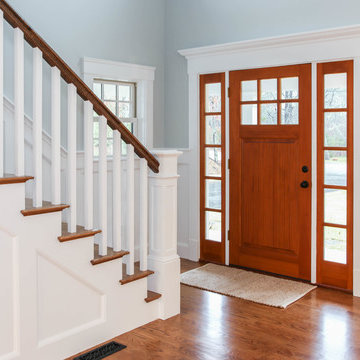
Cape Cod Home Builder - Floor plans Designed by CR Watson, Home Building Construction CR Watson, - Cape Cod General Contractor, Entry way with Natural wood front door, 1950's Cape Cod Style Staircase, Staircase white paneling hardwood banister, Greek Farmhouse Revival Style Home, Cape Cod Home Open Concept, Open Concept Floor plan, Coiffered Ceilings, Wainscoting Paneled Staircase, Victorian Era Wall Paneling, Victorian wall Paneling Staircase, Painted Wood Paneling,
JFW Photography for C.R. Watson
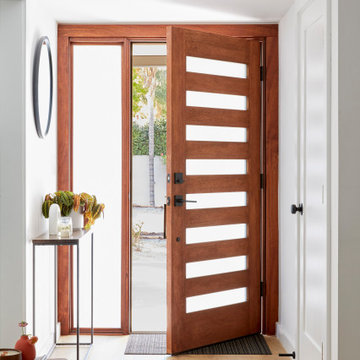
This artistic and design-forward family approached us at the beginning of the pandemic with a design prompt to blend their love of midcentury modern design with their Caribbean roots. With her parents originating from Trinidad & Tobago and his parents from Jamaica, they wanted their home to be an authentic representation of their heritage, with a midcentury modern twist. We found inspiration from a colorful Trinidad & Tobago tourism poster that they already owned and carried the tropical colors throughout the house — rich blues in the main bathroom, deep greens and oranges in the powder bathroom, mustard yellow in the dining room and guest bathroom, and sage green in the kitchen. This project was featured on Dwell in January 2022.
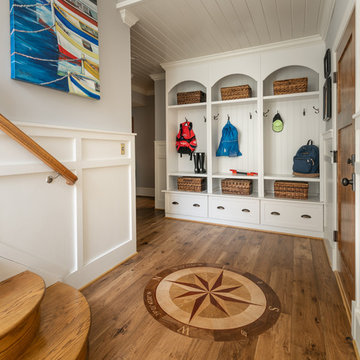
Kevin Kennedy
Mid-sized beach style medium tone wood floor entryway photo in Baltimore with gray walls and a medium wood front door
Mid-sized beach style medium tone wood floor entryway photo in Baltimore with gray walls and a medium wood front door
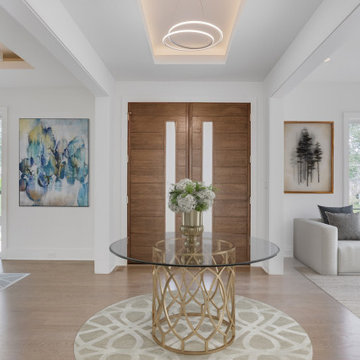
Trendy medium tone wood floor entryway photo in DC Metro with white walls and a medium wood front door
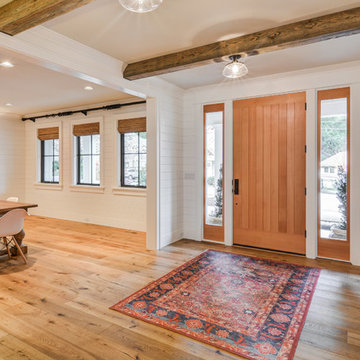
Inspiration for a country medium tone wood floor and brown floor single front door remodel in Portland with white walls and a medium wood front door
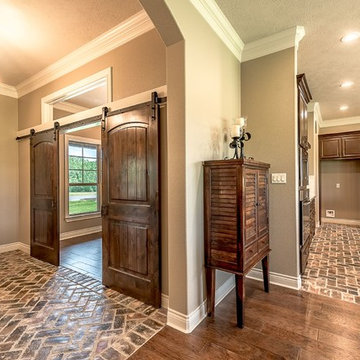
Imagine yourself walking through this beautiful Cheyenne Knotty Alder front Door richly stained English Walnut Stain.
Entry Flooring is the Old Town Brick Pavers laid in the Herringbone Pattern which creates a visual path leading in from the front door creating an inviting entry to the open floor plan.
Kitchen Flooring is Old Town Brick Pavers is also a Herringbone Pattern laid out at a different angle providing character and interest.

by enclosing a covered porch, an elegant mudroom was created that connects the garage to the existing laundry area. The existing home was a log kit home. The logs were sandblasted and stained to look more current. The log wall used to be the outside wall of the home.
WoodStone Inc, General Contractor
Home Interiors, Cortney McDougal, Interior Design
Draper White Photography
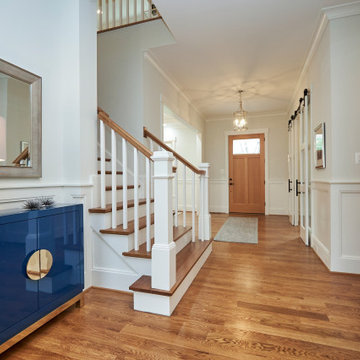
The entryway of this home opens onto the generous stairs leading to the second floor. Simple cove crown and wainscot paneling define the space. A polished nickel foyer light adds a modern touch.
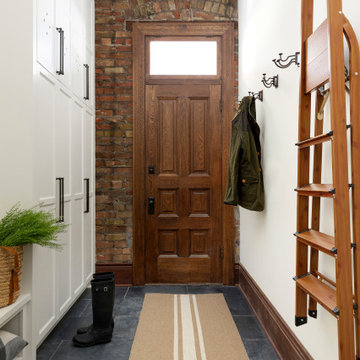
Entryway - traditional gray floor entryway idea in Minneapolis with white walls and a medium wood front door
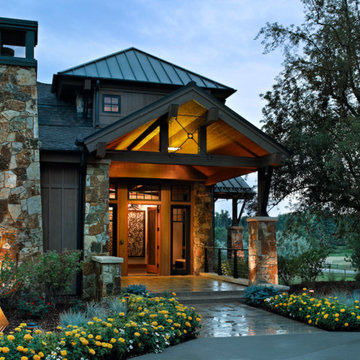
This elegant expression of a modern Colorado style home combines a rustic regional exterior with a refined contemporary interior. The client's private art collection is embraced by a combination of modern steel trusses, stonework and traditional timber beams. Generous expanses of glass allow for view corridors of the mountains to the west, open space wetlands towards the south and the adjacent horse pasture on the east.
Builder: Cadre General Contractors
http://www.cadregc.com
Photograph: Ron Ruscio Photography
http://ronrusciophotography.com/
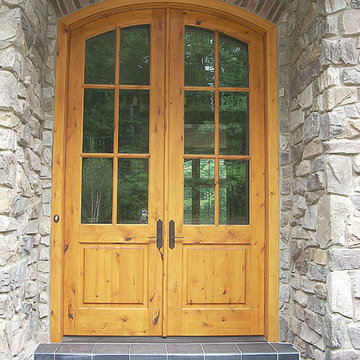
Solid wood custom Knotty Alder arched double entry doors.
Knotty Alder offers a warm, rustic appearance for these doors with its tan-reddish color and the full character of knots, wormholes, and mineral streaks. The design has traditional features such as the arched top, straight glass dividers (called muntins), and raised panels. This door would fit well in any traditional, rustic, country, mediterranean, and even contemporary home.
We make our doors in any size, any design, from any type of wood. Call or visit our website https://www.door.cc
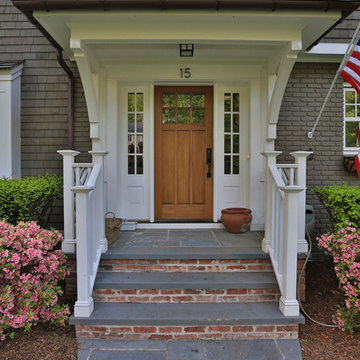
Entryway - traditional entryway idea in New York with a medium wood front door
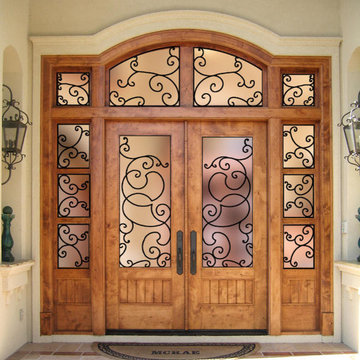
This Custom Country French Exterior Wood Entry, DbyD-2012, was designed with 2 - 36" X 96" one lite doors with flat V-Grove panels in the bottom, 2 - 18" X 96" matching sidelites and a 4 piece transom. The glass is clear beveled insulated glass. We did matching doors for the rest of the house. Most of the interior doors are solid knotty alder doors with one flat V-Grove panel over one flat V-Grove panel. The front doors and library doors were built with Wrought Iron Grills. The homeowner liked our designs and ask us to design all the Iron for his stairs and balcony. We finished and installed all the doors and provided Rocky Mountain Hardware throughout the house. This beautiful Country French Home is in Burnt Pine Golf Club in Destin, Florida.
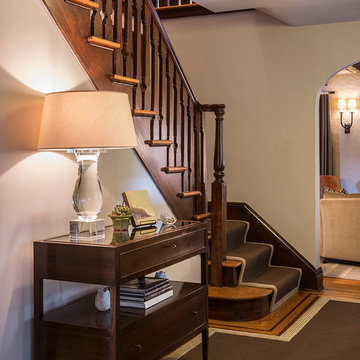
Marco Ricca Photography
Example of a small classic carpeted and brown floor foyer design in New York with beige walls and a medium wood front door
Example of a small classic carpeted and brown floor foyer design in New York with beige walls and a medium wood front door
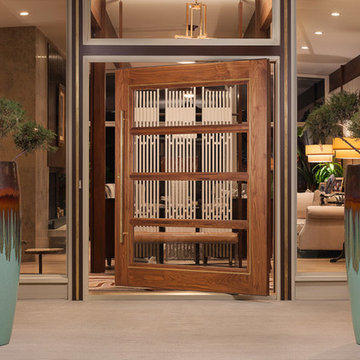
Inspiration for a mid-sized modern concrete floor and beige floor entryway remodel in Denver with a medium wood front door and brown walls
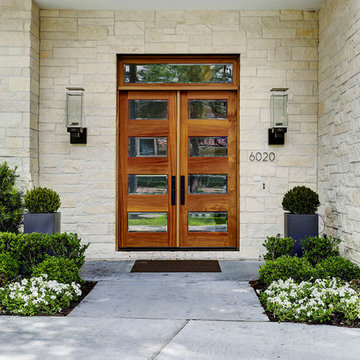
An updated take on mid-century modern offers many spaces to enjoy the outdoors both from inside and out: the two upstairs balconies create serene spaces, beautiful views can be enjoyed from each of the masters, and the large back patio equipped with fireplace and cooking area is perfect for entertaining. Pacific Architectural Millwork Stacking Doors create a seamless indoor/outdoor feel. A stunning infinity edge pool with jacuzzi is a destination in and of itself. Inside the home, draw your attention to oversized kitchen, study/library and the wine room off the living and dining room.
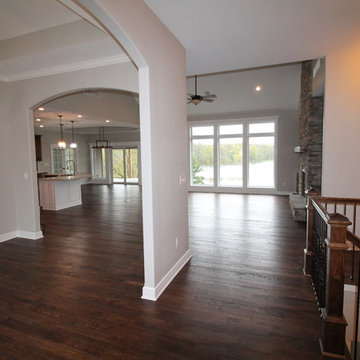
Entry leads to dining room, master bedroom, family room, and stairs.
Example of a mid-sized classic dark wood floor and brown floor entryway design in Kansas City with beige walls and a medium wood front door
Example of a mid-sized classic dark wood floor and brown floor entryway design in Kansas City with beige walls and a medium wood front door
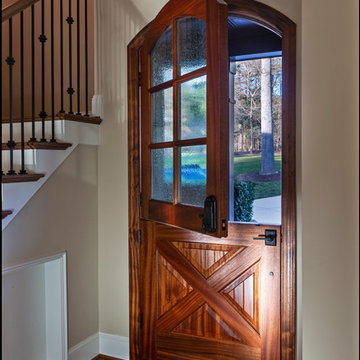
Jim Schmid
Example of a mountain style medium tone wood floor and brown floor entryway design in Charlotte with a medium wood front door
Example of a mountain style medium tone wood floor and brown floor entryway design in Charlotte with a medium wood front door
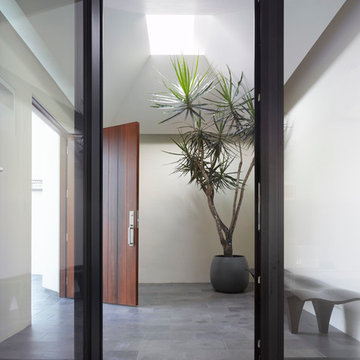
Example of a mid-sized trendy concrete floor and gray floor entryway design in Los Angeles with white walls and a medium wood front door
Entryway with a Medium Wood Front Door Ideas
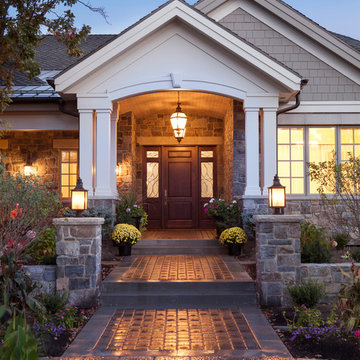
Example of a classic entryway design in Salt Lake City with a medium wood front door
35





