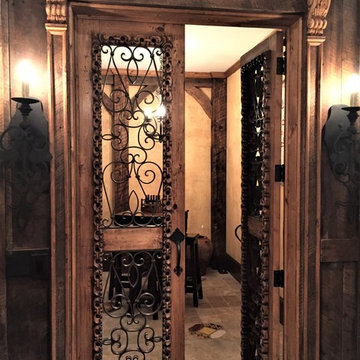Entryway with a Medium Wood Front Door Ideas
Refine by:
Budget
Sort by:Popular Today
1321 - 1340 of 15,490 photos
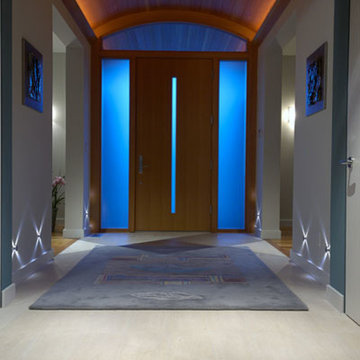
Entryway - large modern limestone floor and beige floor entryway idea in San Francisco with white walls and a medium wood front door
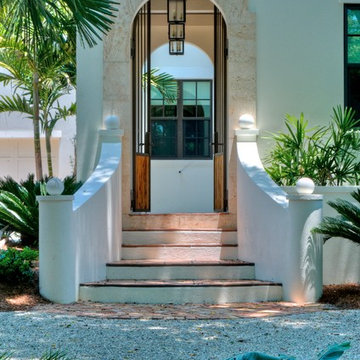
LEED-H Platinum certified. Florida WaterStar Gold certified. Energy Star and Energy Star IAP+. Florida Friendly Landscape. Photos by Matt McCorteney.
Example of a mid-sized trendy ceramic tile entryway design in Tampa with white walls and a medium wood front door
Example of a mid-sized trendy ceramic tile entryway design in Tampa with white walls and a medium wood front door
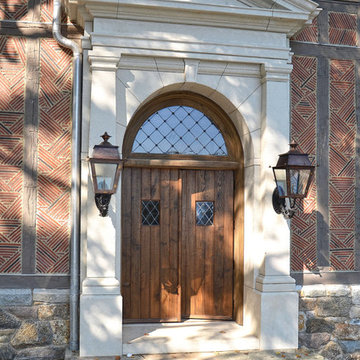
HOBI Award 2013 - Winner - Custom Home of the Year
HOBI Award 2013 - Winner - Project of the Year
HOBI Award 2013 - Winner - Best Custom Home 6,000-7,000 SF
HOBI Award 2013 - Winner - Best Remodeled Home $2 Million - $3 Million
Brick Industry Associates 2013 Brick in Architecture Awards 2013 - Best in Class - Residential- Single Family
AIA Connecticut 2014 Alice Washburn Awards 2014 - Honorable Mention - New Construction
athome alist Award 2014 - Finalist - Residential Architecture
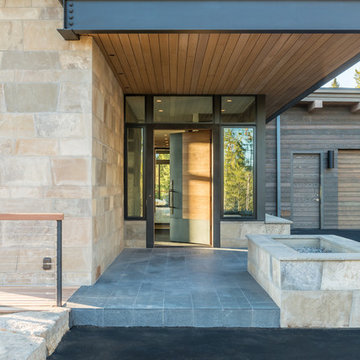
SAV Digital Environments -
Audrey Hall Photography -
Reid Smith Architects
Mid-sized minimalist slate floor and gray floor entryway photo in Other with beige walls and a medium wood front door
Mid-sized minimalist slate floor and gray floor entryway photo in Other with beige walls and a medium wood front door
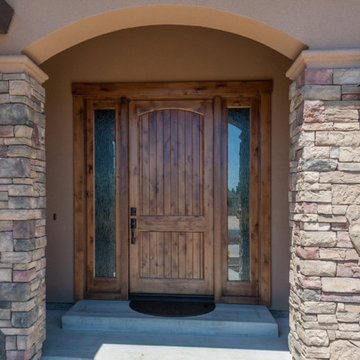
Inspiration for a mid-sized timeless concrete floor and gray floor entryway remodel in Other with brown walls and a medium wood front door
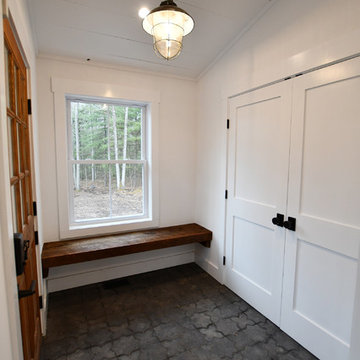
The Catskill Farms is proud to announce the sale of Barn 29 in Narrowsburg, NY – a pretty pairing of home and land in Sullivan County. This real estate offering featured 2,300 sq ft, 4 bedrooms, 3 baths, with a large open back deck. Familiar details include a wood burning fireplace, interesting and open floor plans, wide plank floors, fun plumbing and lighting fixtures throughout, and a kick your boots off mudroom. Industrial meets country in this beautiful home. Our homes provide genre-busting inspiration and comfort – life is cool in these superb specimens of Catskills real estate.
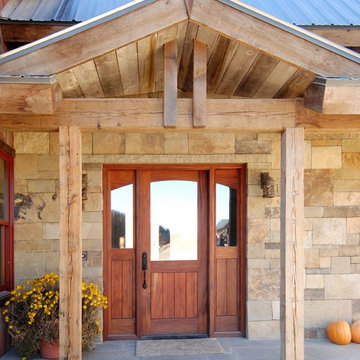
Mountain style single front door photo in Denver with a medium wood front door
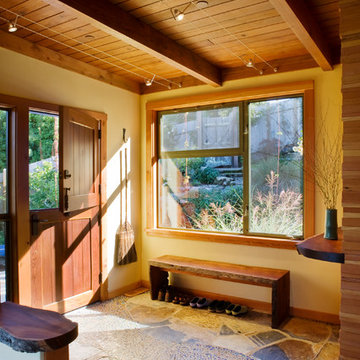
Emily Hagopian, Leger Wanaselja Architecture
Example of a mid-sized trendy entryway design in San Francisco with yellow walls and a medium wood front door
Example of a mid-sized trendy entryway design in San Francisco with yellow walls and a medium wood front door
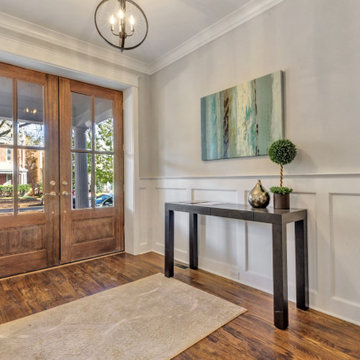
This STUNNING home in the Museum District has undergone a dramatic renovation by Richmond Hill Design + Build. Every inch of this home has been carefully updated and renovated, while still keeping the original charm and rich character synonymous with homes in the Fan. The desirable open concept floor plan makes entertaining second nature! Highlights include upscale gourmet kitchen featuring oversized island with waterfall granite countertop, thoughtfully designed white cabinetry with soft close drawers/doors AND large pantry; spacious dining area and upscale family room with gas fireplace and French doors to the rear deck area. Upstairs boasts a magnificent master suite complete with walk-in closet and spa-like master bath with huge glass-doored shower and soaking tub. There are 3 additional bedrooms upstairs and laundry room with sink and custom cabinetry. Behind the beautiful finishes are all new systems – plumbing, electrical, roof, HVAC. Head out back to a landscaped yard and off-street parking. This beautiful home has more storage than you could ever want in the 1000+ square foot unfinished basement. Perfectly located within walking distance to the shops and restaurants in Carytown!
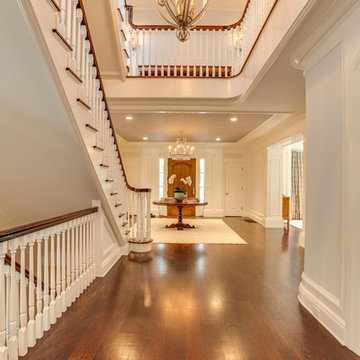
Elegant and classic foyer with multi-level wrap-around staircase.
Entryway - huge traditional medium tone wood floor and brown floor entryway idea in Other with white walls and a medium wood front door
Entryway - huge traditional medium tone wood floor and brown floor entryway idea in Other with white walls and a medium wood front door
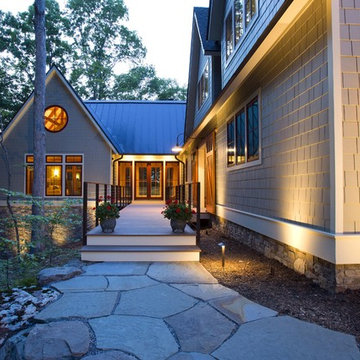
Kohlmark homes and photo by Greg Hadley.
Large arts and crafts slate floor entryway photo in DC Metro with gray walls and a medium wood front door
Large arts and crafts slate floor entryway photo in DC Metro with gray walls and a medium wood front door
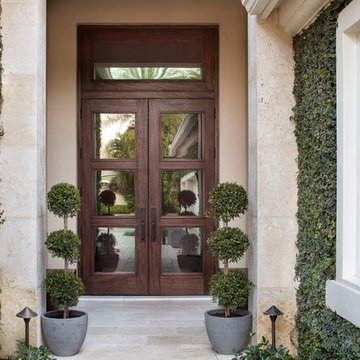
Classic modern outdoor entrance with custom double doors. Travertine tiles and pavers. Mature English ivy on the exterior. Design By Krista Watterworth Design Studio of Palm Beach Gardens, Florida
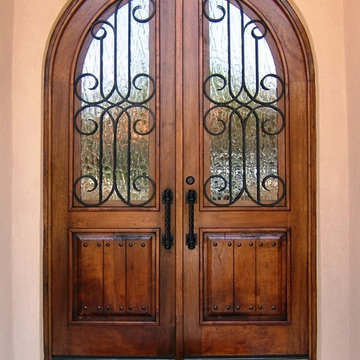
Visit Our Showroom!
15125 North Hayden Road
Scottsdale, AZ 85260
Entryway - mid-sized rustic entryway idea in Phoenix with beige walls and a medium wood front door
Entryway - mid-sized rustic entryway idea in Phoenix with beige walls and a medium wood front door
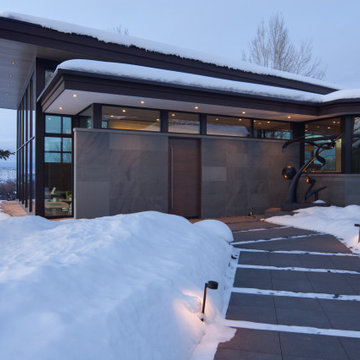
A newly designed Entry to this home in Starwood, Aspen, became a complete transformation from farmhouse to modern. Roofs extending up and out toward the views, a blue stone wall inside to outside, sharing materials from inside to outside,and a contemporary sculpture lead you in.
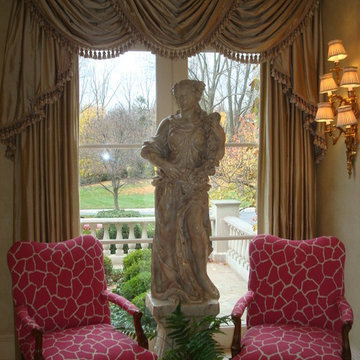
One side of the foyer uses a lime green giraffe print and the other a fuscia on a pair of french bergere chairs.
Huge tuscan travertine floor entryway photo in Las Vegas with beige walls and a medium wood front door
Huge tuscan travertine floor entryway photo in Las Vegas with beige walls and a medium wood front door
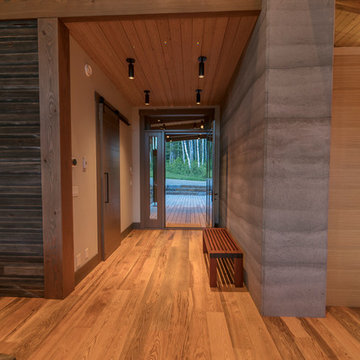
Tim Stone
Entryway - mid-sized contemporary light wood floor and brown floor entryway idea in Denver with beige walls and a medium wood front door
Entryway - mid-sized contemporary light wood floor and brown floor entryway idea in Denver with beige walls and a medium wood front door
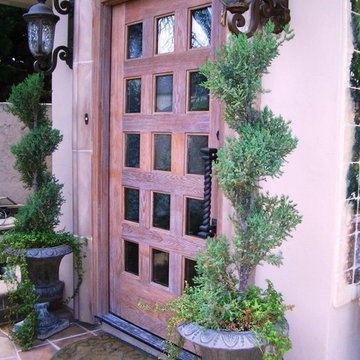
This is the front door to the house, off the front patio. It is of heavy wood construction, with glass panels to provide light to the interior entry hallway. The door is framed by wide stone molding.
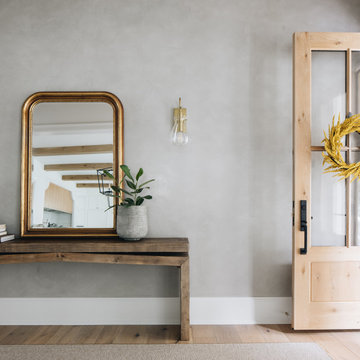
Entryway - large transitional light wood floor, brown floor and wood ceiling entryway idea in Chicago with gray walls and a medium wood front door
Entryway with a Medium Wood Front Door Ideas
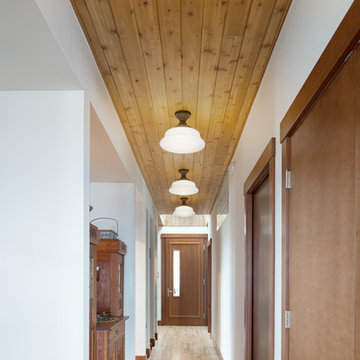
The Prairie Passive home is a contemporary Pacific Northwest energy efficient take on the classic Prairie School style with an amazing ocean view.
Our clients sought the calm of natural wood tones throughout their custom home, so we designed in order to maximize the reflective value of light for both solar gain and natural lighting benefits.
67






