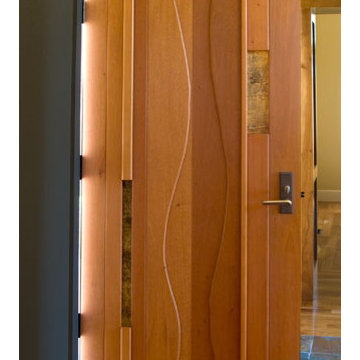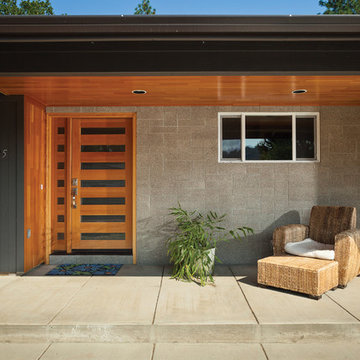Entryway with a Medium Wood Front Door Ideas
Refine by:
Budget
Sort by:Popular Today
1341 - 1360 of 15,490 photos
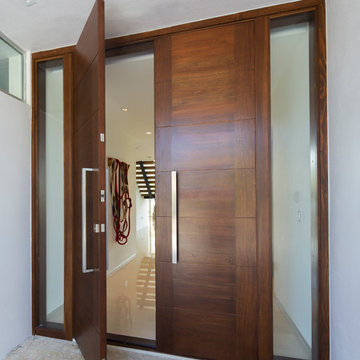
Photos by Libertad Rodriguez / Phl & Services.llc Architecture by sdh studio.
Entryway - large contemporary limestone floor entryway idea in Miami with white walls and a medium wood front door
Entryway - large contemporary limestone floor entryway idea in Miami with white walls and a medium wood front door
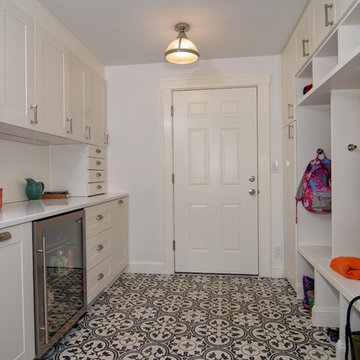
This new mudroom was in the location of a former garage stall in an attached 2-car garage. One of the stalls became a mudroom and storage area. This new mudroom also serves as the new side entrance to the kitchen (shown beyond). The rich wood of the door finish was replicated in details and paneling of the mudroom built-ins. Kasdan Construction Management; InHouse Photography.
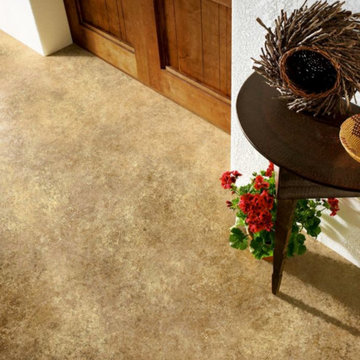
Inspiration for a large southwestern vinyl floor entryway remodel in San Francisco with white walls and a medium wood front door
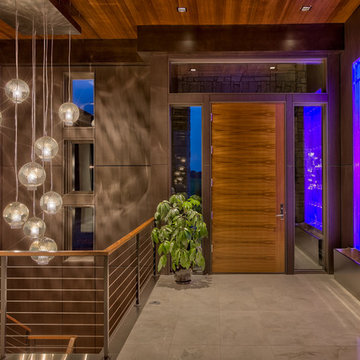
Wall paneling by Eurowood. Photos by Amoura Productions
Example of a trendy ceramic tile and beige floor single front door design in Omaha with a medium wood front door
Example of a trendy ceramic tile and beige floor single front door design in Omaha with a medium wood front door
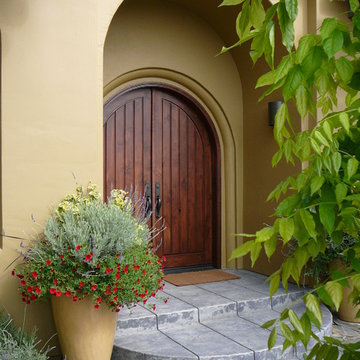
Janet Schollenberg
Example of a tuscan entryway design in Sacramento with yellow walls and a medium wood front door
Example of a tuscan entryway design in Sacramento with yellow walls and a medium wood front door
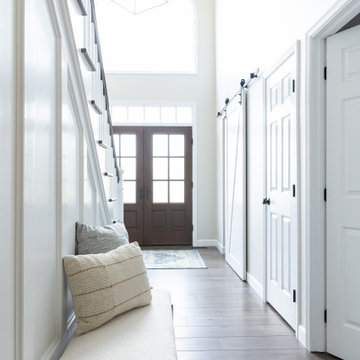
This was a main floor interior design and renovation. Included opening up the wall between kitchen and dining, trim accent walls, beamed ceiling, stone fireplace, wall of windows, double entry front door, hardwood flooring.
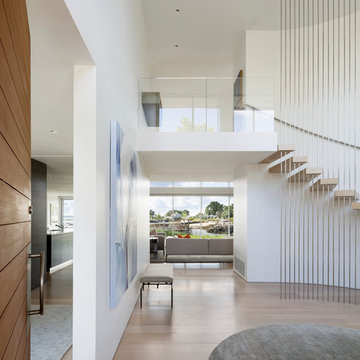
Michael Moran/OTTO photography.
The objective of this award-winning gut renovation was to create a spatially dynamic, light-filled, and energy-efficient home with a strong connection to Long Island Sound. The design strategy is straightforward: a gabled roof covers a central “spine” corridor that terminates with cathedral ceilinged spaces at both ends. The relocated approach and entry deposit visitors into the front hall with its curvilinear, cantilevered stair. A two-story, windowed family gathering space lies ahead – a straight shot to the water beyond.
The design challenge was to utilize the existing house footprint and structure, while raising the top of foundation walls to exceed new flood regulations, reconfiguring the spatial organization, and using innovative materials to produce a tight thermal envelope and contemporary yet contextually appropriate facades.
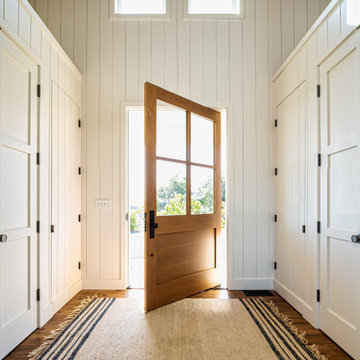
Huge farmhouse medium tone wood floor and brown floor entryway photo in San Francisco with white walls and a medium wood front door
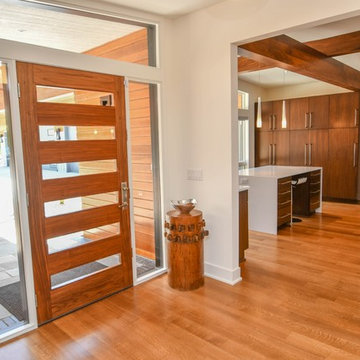
Photography by Rathbun Photography LLC
Example of a mid-sized trendy medium tone wood floor entryway design in Milwaukee with white walls and a medium wood front door
Example of a mid-sized trendy medium tone wood floor entryway design in Milwaukee with white walls and a medium wood front door
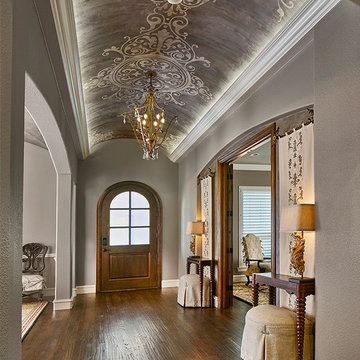
Example of a classic medium tone wood floor and brown floor entryway design in Dallas with gray walls and a medium wood front door
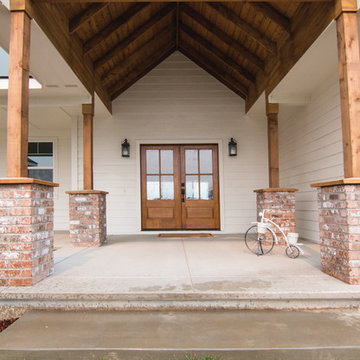
Photos by Becky Pospical
Entryway - large cottage concrete floor entryway idea in Seattle with white walls and a medium wood front door
Entryway - large cottage concrete floor entryway idea in Seattle with white walls and a medium wood front door
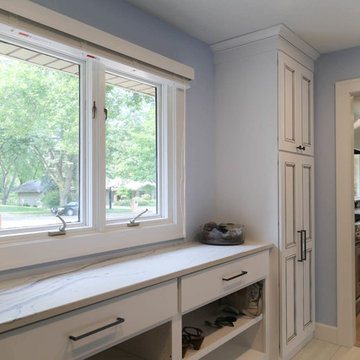
The Tomar Court remodel was a whole home remodel focused on creating an open floor plan on the main level that is optimal for entertaining. By removing the walls separating the formal dining, formal living, kitchen and stair hallway, the main level was transformed into one spacious, open room. Throughout the main level, a custom white oak flooring was used. A three sided, double glass fireplace is the main feature in the new living room. The existing staircase was integrated into the kitchen island with a custom wall panel detail to match the kitchen cabinets. Off of the living room is the sun room with new floor to ceiling windows and all updated finishes. Tucked behind the sun room is a cozy hearth room. In the hearth room features a new gas fireplace insert, new stone, mitered edge limestone hearth, live edge black walnut mantle and a wood feature wall. Off of the kitchen, the mud room was refreshed with all new cabinetry, new tile floors, updated powder bath and a hidden pantry off of the kitchen. In the master suite, a new walk in closet was created and a feature wood wall for the bed headboard with floating shelves and bedside tables. In the master bath, a walk in tile shower , separate floating vanities and a free standing tub were added. In the lower level of the home, all flooring was added throughout and the lower level bath received all new cabinetry and a walk in tile shower.
TYPE: Remodel
YEAR: 2018
CONTRACTOR: Hjellming Construction
4 BEDROOM ||| 3.5 BATH ||| 3 STALL GARAGE ||| WALKOUT LOT
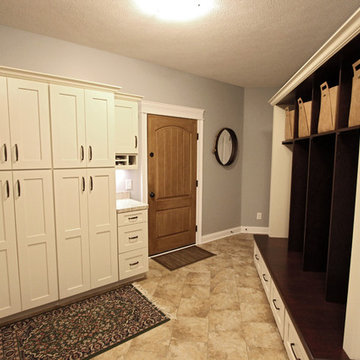
In this mud room, Waypoint Living Spaces 650F Painted Silk/Cherry Bordeaux cabinets and lockers were installed. The countertop is Wilsonart Laminate in Golden Juparana with self edge and 4” backsplash.
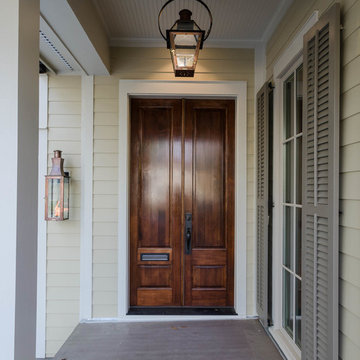
Jefferson Door supplied:
Windows: Integrity from Marvin Windows and Doors Ultrex (fiberglass) windows with wood primed interiors.
Exterior Doors: Buffelen wood doors.
Interior Doors: Masonite with plantation casing
Crown Moulding: 7" cove
Door Hardware: EMTEK
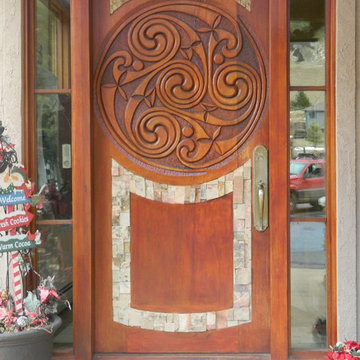
Triskele Spiral
This door was created to showcase the oversized carved triskele spiral grouping at its center, inspired by The Book of Durrow. The rich mahogany holds these spiraling Celtic designs in a lighthearted yet fashionable form, lending an inviting welcome to mountain guests as they arrive. The homeowners wanted an entrance that was beautiful yet approachable and playful for the eye, as well as an element that ties into the rock adorning their home and the surrounding mountains.
Raleigh is influenced by countless individuals and cultures, but one of his most versed art forms is the Druid art of patterns and knot works. Drawing from ancient books created by the Druids, Raleigh is able to recreate beautiful designs that have deep-seeded meaning to the ancient people of Europe; The Book of Kells and The Book of Durrow are both fantastic examples. The use of triskele spirals within larger designs, as well as singular, was very popular in Celtic culture. A great example of a larger design made up of multiple triskeles can be viewed on page 29. In this design a man with a woven beard crouches in garb decorated with endless knots and key patterns as he collects a spiraling universe made up of triskele spiral groups. The Triskele Spiral door makes use of these beautiful designs, accentuated by the rich woods and fractured moss rock.
The Triskele Spiral door uses the Renfree Carving Studios Earthquake Pattern to tie the entrance way to the rough rock details carried throughout the exterior of the house. This unique pattern also reflects the surrounding mountains with their vast exposed fractured stone.

Entryway - small farmhouse ceramic tile, gray floor, exposed beam and shiplap wall entryway idea in Other with white walls and a medium wood front door
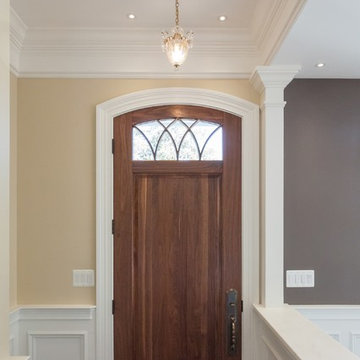
Inspiration for a timeless medium tone wood floor and brown floor entryway remodel in DC Metro with yellow walls and a medium wood front door
Entryway with a Medium Wood Front Door Ideas
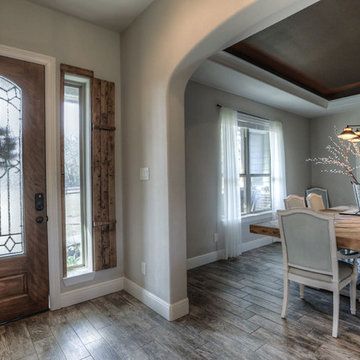
Inspiration for a mid-sized cottage brown floor and ceramic tile entryway remodel in Houston with beige walls and a medium wood front door
68






