Entryway with a Purple Front Door Ideas
Refine by:
Budget
Sort by:Popular Today
41 - 60 of 148 photos
Item 1 of 2
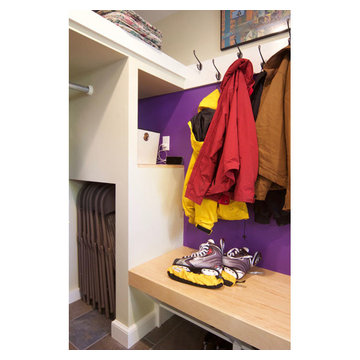
Steve Greenbeg
Example of a small trendy ceramic tile entryway design in Boston with green walls and a purple front door
Example of a small trendy ceramic tile entryway design in Boston with green walls and a purple front door
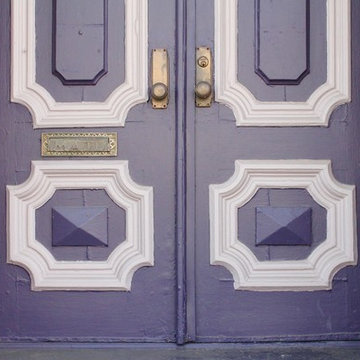
Casey Shea
Inspiration for a small timeless entryway remodel in New York with a purple front door
Inspiration for a small timeless entryway remodel in New York with a purple front door
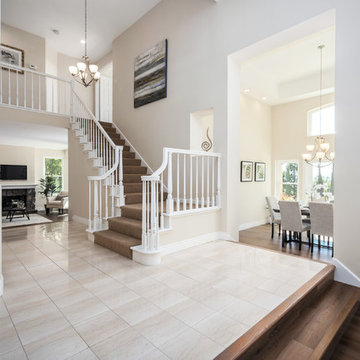
Beautiful marble tile with warm beige and grey striations was the cornerstone for wood flooring, carpet and wall coloring.
Elegant marble floor and multicolored floor double front door photo in San Francisco with beige walls and a purple front door
Elegant marble floor and multicolored floor double front door photo in San Francisco with beige walls and a purple front door
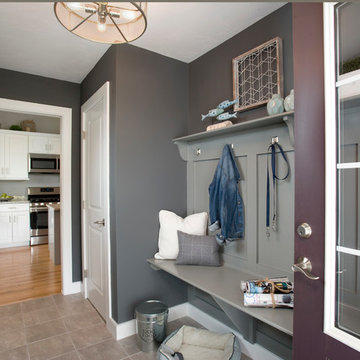
Shelly Harrison Photography
Mid-sized transitional ceramic tile entryway photo in Boston with gray walls and a purple front door
Mid-sized transitional ceramic tile entryway photo in Boston with gray walls and a purple front door
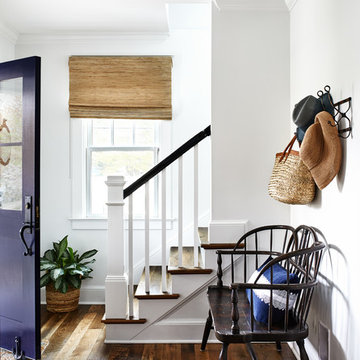
Front Entry
Photography: Stacy Zarin Goldberg Photography; Interior Design: Kristin Try Interiors; Builder: Harry Braswell, Inc.
Example of a beach style medium tone wood floor and brown floor entryway design in DC Metro with white walls and a purple front door
Example of a beach style medium tone wood floor and brown floor entryway design in DC Metro with white walls and a purple front door
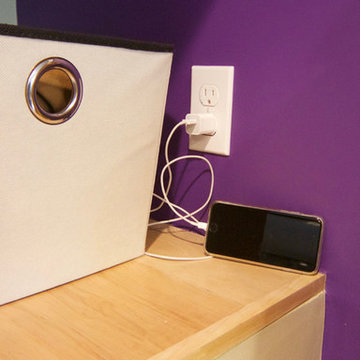
Steve Greenbeg
Entryway - small contemporary ceramic tile entryway idea in Boston with green walls and a purple front door
Entryway - small contemporary ceramic tile entryway idea in Boston with green walls and a purple front door
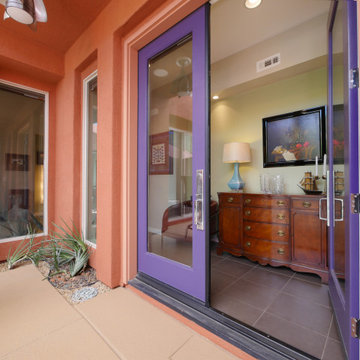
Inspiration for a contemporary gray floor double front door remodel in Other with orange walls and a purple front door
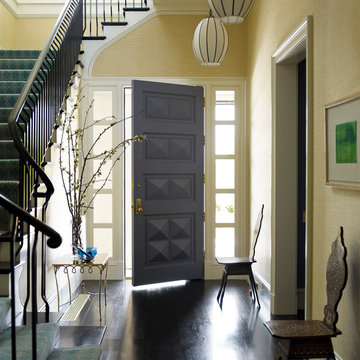
Entrance hall featuring dark-painted custom wood front door with diamanti panels, blown-milk-glass lanterns, wrought iron stair railing and grasscloth wall covering.
Photography: Eric Piasecki
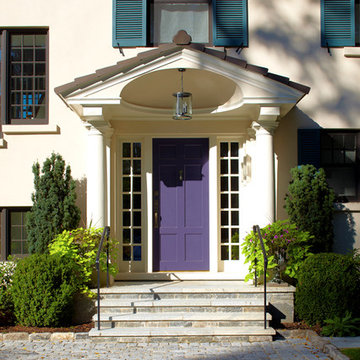
Example of a transitional entryway design in New York with beige walls and a purple front door
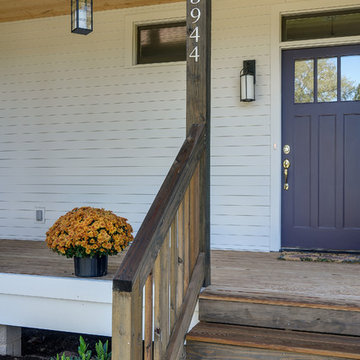
Example of a large farmhouse entryway design in Nashville with white walls and a purple front door
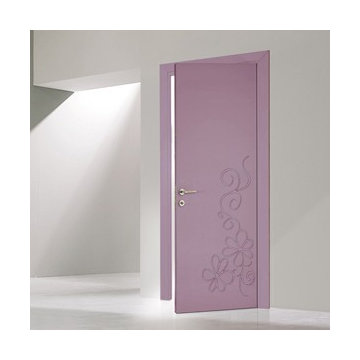
Inspiration for a modern single front door remodel in Houston with white walls and a purple front door
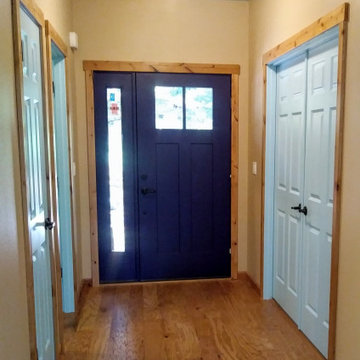
Example of a single front door design in Portland with beige walls and a purple front door
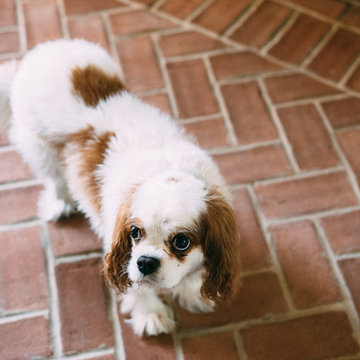
Is your closet busting at the seams? Or do you perhaps have no closet at all? Time to consider adding a mudroom to your house. Mudrooms are a popular interior design trend these days, and for good reason - they can house far more than a simple coat closet can. They can serve as a family command center for kids' school flyers and menus, for backpacks and shoes, for art supplies and sports equipment. Some mudrooms contain a laundry area, and some contain a mail station. Some mudrooms serve as a home base for a dog or a cat, with easy to clean, low maintenance building materials. A mudroom may consist of custom built-ins, or may simply be a corner of an existing room with pulled some clever, freestanding furniture, hooks, or shelves to house your most essential mudroom items.
Whatever your storage needs, extensive or streamlined, carving out a mudroom area can keep the whole family more organized. And, being more organized saves you stress and countless hours that would otherwise be spent searching for misplaced items.
While we love to design mudroom niches, a full mudroom interior design allows us to do what we do best here at Down2Earth Interior Design: elevate a space that is primarily driven by pragmatic requirements into a space that is also beautiful to look at and comfortable to occupy. I find myself voluntarily taking phone calls while sitting on the bench of my mudroom, simply because it's a comfortable place to be. My kids do their homework in the mudroom sometimes. My cat loves to curl up on sweatshirts temporarily left on the bench, or cuddle up in boxes on their way out to the recycling bins, just outside the door. Designing a custom mudroom for our family has elevated our lifestyle in so many ways, and I look forward to the opportunity to help make your mudroom design dreams a reality as well.
Photos by Ryan Macchione
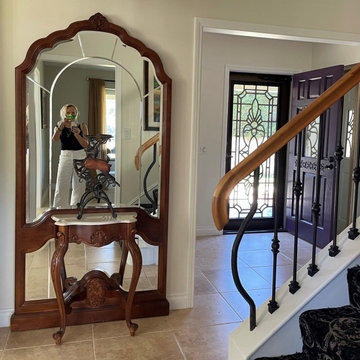
My longstanding client wanted a refresh and remodel to their kitchen and bathroom. The Master Bathroom, and Kitchen were completely remodeled to allow 'future proofing' , otherwise known as 'aging in place' for their bathroom. Overall, new flooring, paint, lighting and furnishings were added to their existing antiques and artwork.
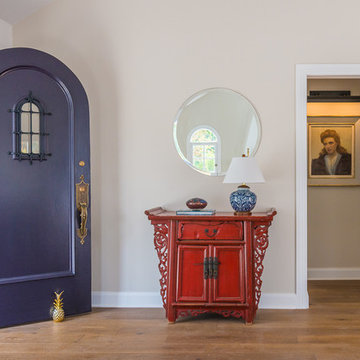
Chris Nolasco
Entryway - large transitional medium tone wood floor and brown floor entryway idea in Los Angeles with beige walls and a purple front door
Entryway - large transitional medium tone wood floor and brown floor entryway idea in Los Angeles with beige walls and a purple front door
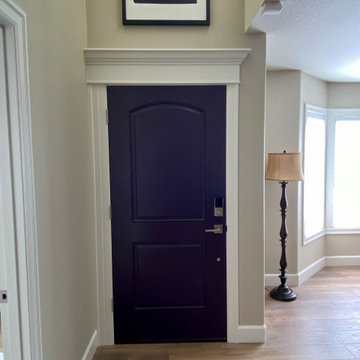
Monogram Interior Design, Monogram Builders LLC
Inspiration for a small timeless medium tone wood floor, brown floor and vaulted ceiling entryway remodel in Portland with beige walls and a purple front door
Inspiration for a small timeless medium tone wood floor, brown floor and vaulted ceiling entryway remodel in Portland with beige walls and a purple front door
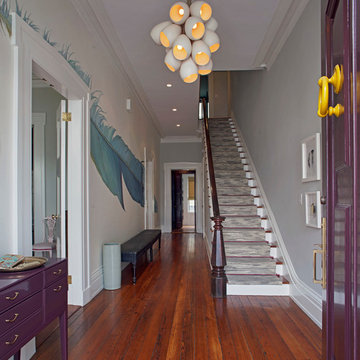
Richard Leo Johnson
Wall Color: Gray Owl - Regal Wall Satin, Latex Flat (Benjamin Moore)
Trim Color: Super White - Oil, Semi Gloss (Benjamin Moore)
Wallpaper: Normandy Linen - Seabrook
Feather Mural - Local artist
Door Color: Brinjal 222 - Oil, Semi Gloss (Farrow & Ball)
Door Hardware: Antique (powder coated RAL 1021)
Chandelier: J Basu
Sideboard: Chelsea Textiles
Bench: Antique
Stair Runner: Merida Meridian
Stair Hardware: Antique (powder coated RAL 3009)
Umbrella Stand: Cracked Porcelain - Clipper Trading Co
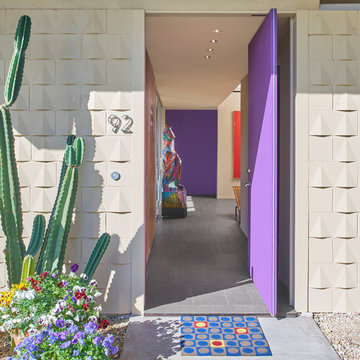
Looking into Foyer from Front Door
Mike Schwartz Photo
Pivot front door - mid-sized mid-century modern porcelain tile and gray floor pivot front door idea in Chicago with beige walls and a purple front door
Pivot front door - mid-sized mid-century modern porcelain tile and gray floor pivot front door idea in Chicago with beige walls and a purple front door

This mudroom/laundry room was designed to accommodate all who reside within - cats included! This custom cabinet was designed to house the litter box. This remodel and addition was designed and built by Meadowlark Design+Build in Ann Arbor, Michigan. Photo credits Sean Carter
Entryway with a Purple Front Door Ideas
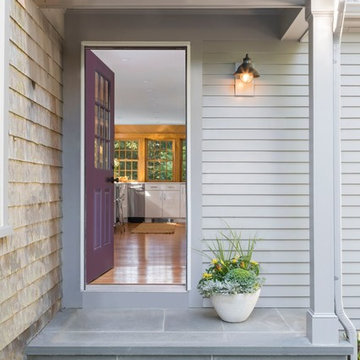
Abby Grattan - Grattan Imaging
Example of a transitional gray floor entryway design in Boston with gray walls and a purple front door
Example of a transitional gray floor entryway design in Boston with gray walls and a purple front door
3





