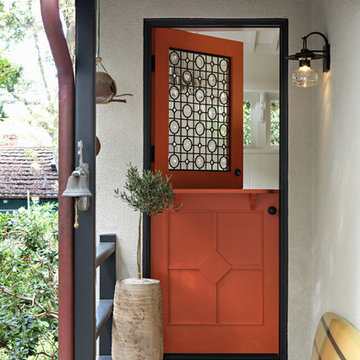Entryway with an Orange Front Door Ideas
Refine by:
Budget
Sort by:Popular Today
161 - 180 of 400 photos
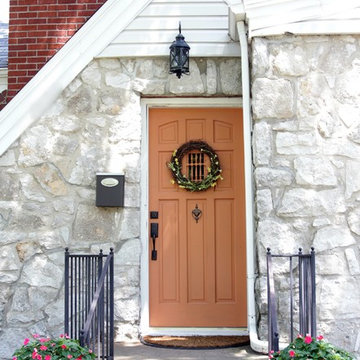
Photo by Heather Freeman
Inspiration for a timeless entryway remodel in Houston with an orange front door
Inspiration for a timeless entryway remodel in Houston with an orange front door
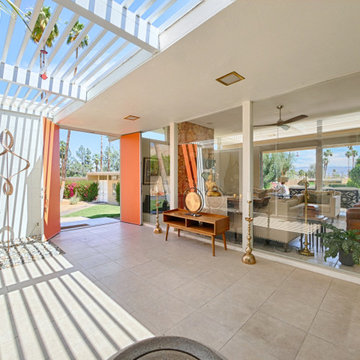
Photography by ABODE IMAGE
1950s beige floor double front door photo in Other with an orange front door
1950s beige floor double front door photo in Other with an orange front door

This front entry door is 48" wide and features a 36" tall Stainless Steel Handle. It is a 3 lite door with white laminated glass, while the sidelite is done in clear glass. It is painted in a burnt orange color on the outside, while the interior is painted black.
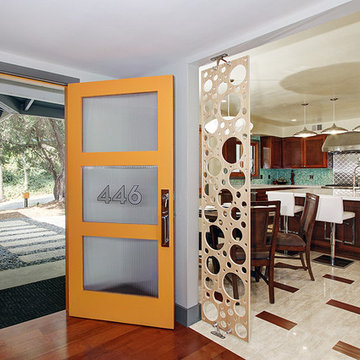
Entryway - 1960s concrete floor entryway idea in Los Angeles with white walls and an orange front door
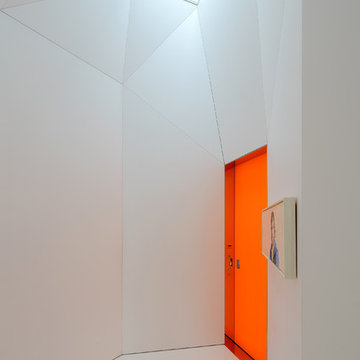
The private skylit elevator vestibule.
Inspiration for a modern single front door remodel in New York with an orange front door
Inspiration for a modern single front door remodel in New York with an orange front door
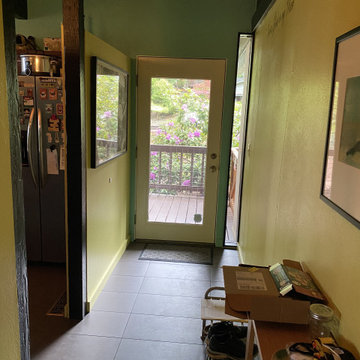
Example of a 1950s concrete floor, gray floor and wood ceiling single front door design in Other with green walls and an orange front door
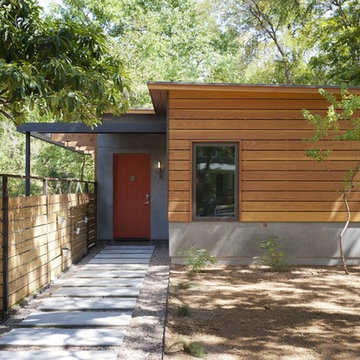
Whit Preston Photography
Example of a trendy entryway design in Austin with an orange front door
Example of a trendy entryway design in Austin with an orange front door
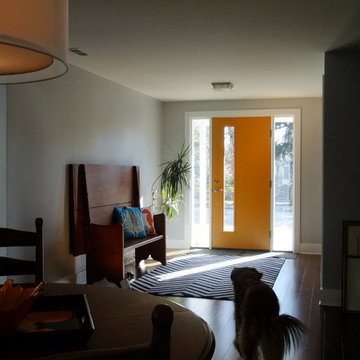
modern entry
Example of a mid-sized minimalist dark wood floor entryway design in Baltimore with gray walls and an orange front door
Example of a mid-sized minimalist dark wood floor entryway design in Baltimore with gray walls and an orange front door

Front entry of the amazing 2-story modern plan "The Astoria". View plan THD-8654: https://www.thehousedesigners.com/plan/the-astoria-8654/

Photo: Roy Aguilar
Entryway - small 1950s entryway idea in Dallas with an orange front door
Entryway - small 1950s entryway idea in Dallas with an orange front door
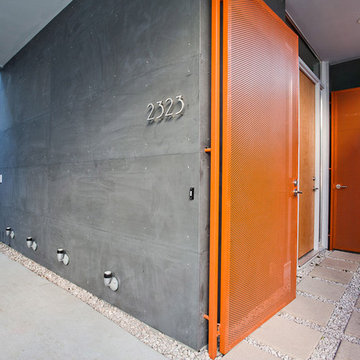
Single front door - contemporary single front door idea in Dallas with an orange front door
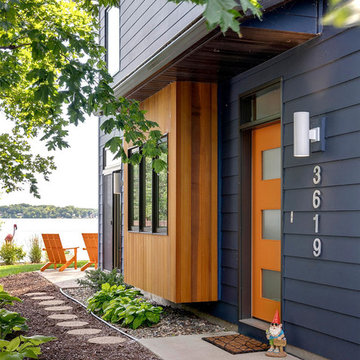
Builder: Schwarz Builder, Inc. | Photography: Spacecrafting
Single front door - contemporary single front door idea in Minneapolis with an orange front door
Single front door - contemporary single front door idea in Minneapolis with an orange front door
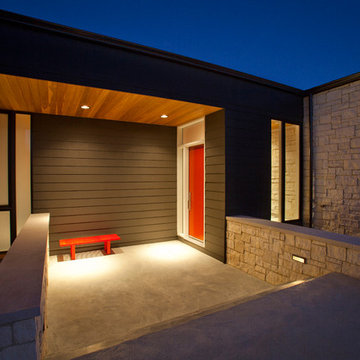
Ross Van Pelt - RVP Photography
Example of a minimalist entryway design in Cincinnati with an orange front door
Example of a minimalist entryway design in Cincinnati with an orange front door
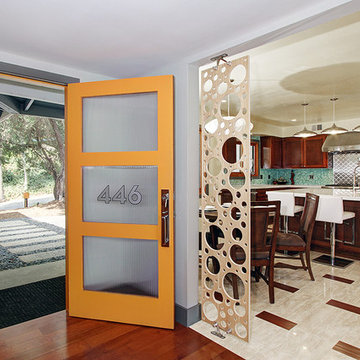
Entryway - 1960s brown floor entryway idea in Los Angeles with gray walls and an orange front door

A mountain modern residence situated in the Gallatin Valley of Montana. Our modern aluminum door adds just the right amount of flair to this beautiful home designed by FORMation Architecture. The Circle F Residence has a beautiful mixture of natural stone, wood and metal, creating a home that blends flawlessly into it’s environment.
The modern door design was selected to complete the home with a warm front entrance. This signature piece is designed with horizontal cutters and a wenge wood handle accented with stainless steel caps. The obscure glass was chosen to add natural light and provide privacy to the front entry of the home. Performance was also factor in the selection of this piece; quad pane glass and a fully insulated aluminum door slab offer high performance and protection from the extreme weather. This distinctive modern aluminum door completes the home and provides a warm, beautiful entry way.
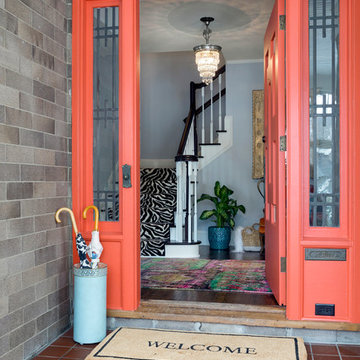
Upon entering through the home’s massive revitalized flame red front door, guests are greeted by the newly created classic staircase with its zebra print runner
©Spacecrafting
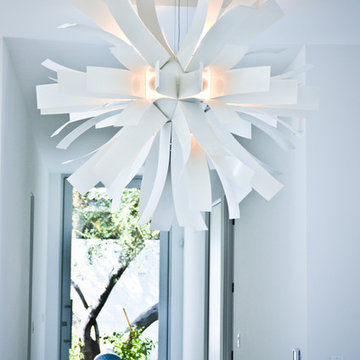
Entry area displaying large scale pendant from Facon de Venise, the BLOOM
Entryway - large contemporary porcelain tile and white floor entryway idea in Other with white walls and an orange front door
Entryway - large contemporary porcelain tile and white floor entryway idea in Other with white walls and an orange front door
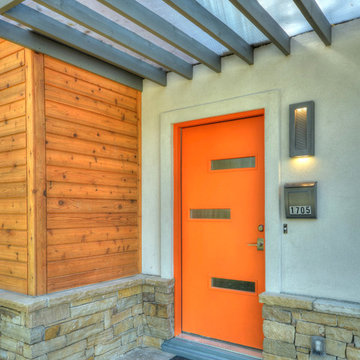
Inspiration for a mid-sized contemporary entryway remodel in Austin with an orange front door
Entryway with an Orange Front Door Ideas

An original Sandy Cohen design mid-century house in Laurelhurst neighborhood in Seattle. The house was originally built for illustrator Irwin Caplan, known for the "Famous Last Words" comic strip in the Saturday Evening Post. The residence was recently bought from Caplan’s estate by new owners, who found that it ultimately needed both cosmetic and functional upgrades. A renovation led by SHED lightly reorganized the interior so that the home’s midcentury character can shine.
LEICHT cabinet in frosty white c-channel in alum color. Wrap in custom VG Fir panel.
DWELL Magazine article
DeZeen article
Design by SHED Architecture & Design
Photography by: Rafael Soldi
9






