Light Wood Floor Entryway with an Orange Front Door Ideas
Refine by:
Budget
Sort by:Popular Today
1 - 20 of 39 photos
Item 1 of 3
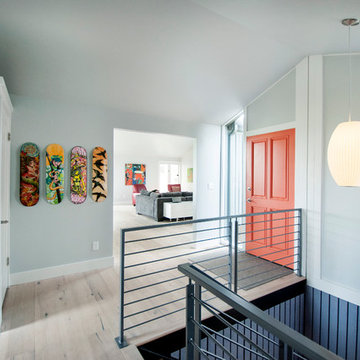
Example of a trendy light wood floor entryway design in Boise with gray walls and an orange front door
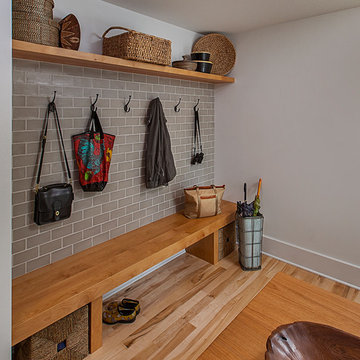
Built-in bench at front entry, photograph by Jeff Garland
Example of a mid-sized transitional light wood floor entryway design in Detroit with white walls and an orange front door
Example of a mid-sized transitional light wood floor entryway design in Detroit with white walls and an orange front door
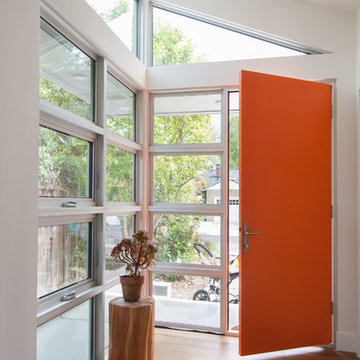
Entrance area.
Photo: Arnona Oren
Entryway - mid-sized contemporary light wood floor entryway idea in San Francisco with white walls and an orange front door
Entryway - mid-sized contemporary light wood floor entryway idea in San Francisco with white walls and an orange front door
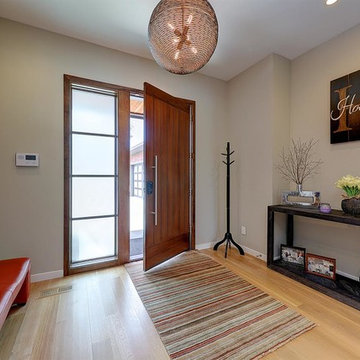
Mid-sized minimalist light wood floor and beige floor entryway photo in Portland with gray walls and an orange front door
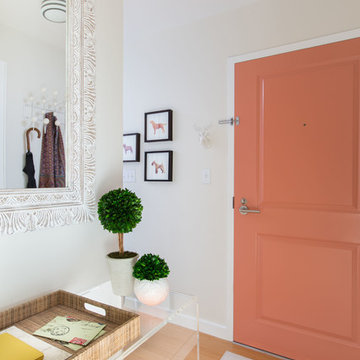
Photo: Samara Vise Photography
Inspiration for a mid-sized transitional light wood floor and beige floor entryway remodel in Boston with beige walls and an orange front door
Inspiration for a mid-sized transitional light wood floor and beige floor entryway remodel in Boston with beige walls and an orange front door
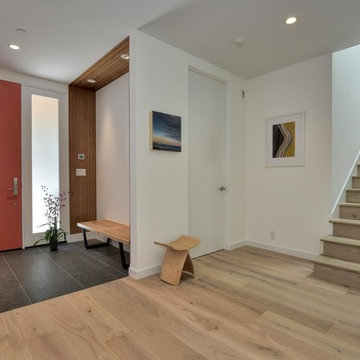
Photographer: Beyond Virtual Tours | Chris Ricketts www.BeyondVT.com
Architecture, Interior Design: Rachel Kim
Mid-sized trendy light wood floor entryway photo in San Francisco with white walls and an orange front door
Mid-sized trendy light wood floor entryway photo in San Francisco with white walls and an orange front door
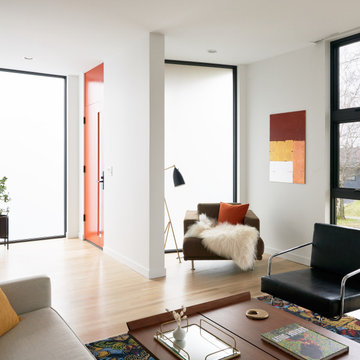
Example of a small danish light wood floor and white floor entryway design in Seattle with white walls and an orange front door
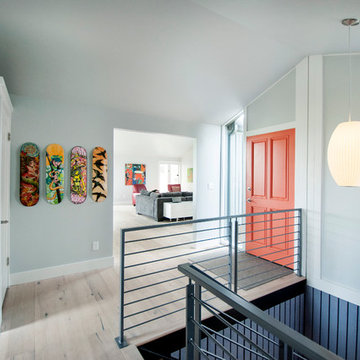
Orange for good luck as you enter into this cheery remodel. To see the full story on this remodel, hit on the link below.
Entryway - mid-sized contemporary light wood floor entryway idea in Boise with gray walls and an orange front door
Entryway - mid-sized contemporary light wood floor entryway idea in Boise with gray walls and an orange front door
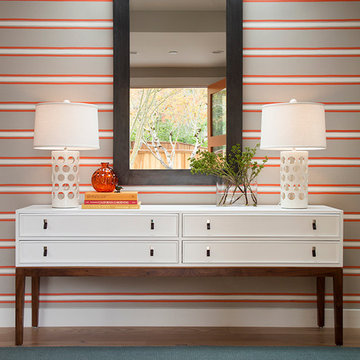
Photographer Isabelle Eubanks
Entryway - contemporary light wood floor entryway idea in San Francisco with an orange front door
Entryway - contemporary light wood floor entryway idea in San Francisco with an orange front door
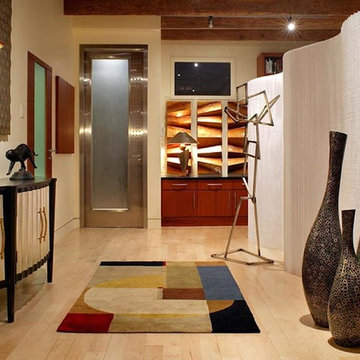
Photography: David Dietrich
Inspiration for a light wood floor single front door remodel in Other with white walls and an orange front door
Inspiration for a light wood floor single front door remodel in Other with white walls and an orange front door
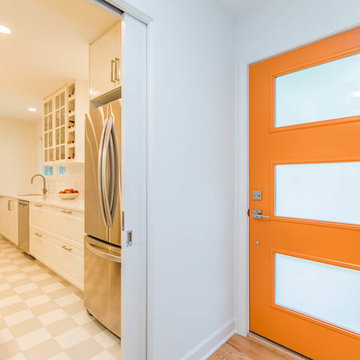
Neil Sy Photography
1950s light wood floor entryway photo in Chicago with white walls and an orange front door
1950s light wood floor entryway photo in Chicago with white walls and an orange front door
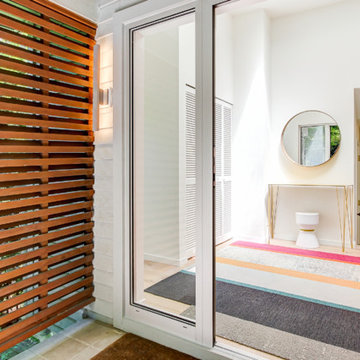
This project was built by Prestige Residential Construction.
Photos by TC Peterson Photography.
Entryway - large contemporary light wood floor entryway idea in Seattle with white walls and an orange front door
Entryway - large contemporary light wood floor entryway idea in Seattle with white walls and an orange front door
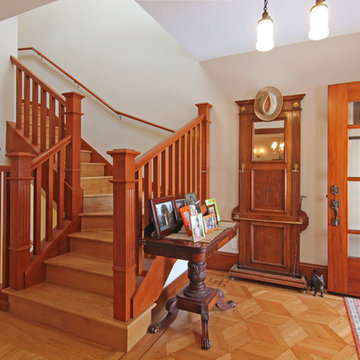
Entry Stair
Inspiration for a large transitional light wood floor entryway remodel in San Francisco with beige walls and an orange front door
Inspiration for a large transitional light wood floor entryway remodel in San Francisco with beige walls and an orange front door
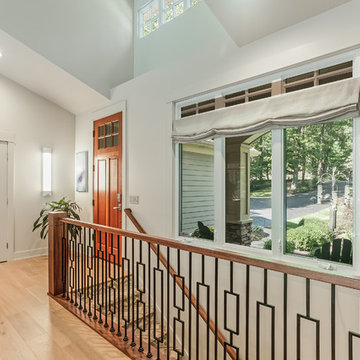
Wow. Who would not want to come home to all this design! The updated stairs and entry sconce are bold choices - that reflect the stylish occupants. The golden floor is complemented with the geometric carpet on the stairs (Stanton). The alternating pattern of the iron balusters was the idea of the clients.
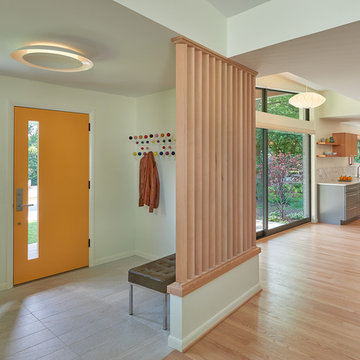
Anice Hoachlander, Hoachlander Davis Photography
Single front door - mid-sized 1950s light wood floor single front door idea in DC Metro with beige walls and an orange front door
Single front door - mid-sized 1950s light wood floor single front door idea in DC Metro with beige walls and an orange front door
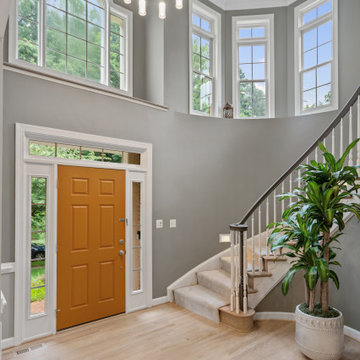
Entryway - small transitional light wood floor and beige floor entryway idea in DC Metro with green walls and an orange front door
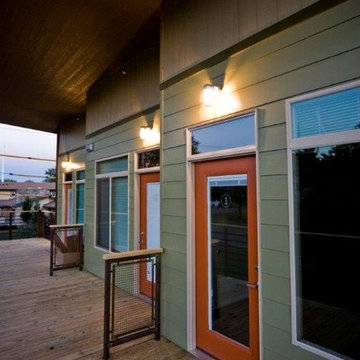
Example of a small light wood floor entryway design in Other with green walls and an orange front door
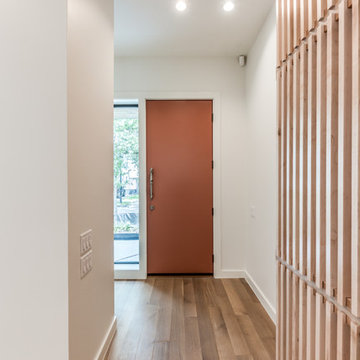
New Construction LEED Certified Home in the Inner Loop Houston Area. Featuring Custom Built Closet Organization, Custom Shaker Cabinets with Soft Close Hardware & Low VOC products, Designer Caesar Stone Countertops & Fixtures, Frameless Glass, Designer Tiles, Oak Select Wood Floors with MonoCoat Natural Oil Finish, Premium Berber Carpet, Custom Maple Accent Walls & Cabinets, Gallery Finish Level 5 – 5/8” Sheetrock, Sherwin Williams Custom Paint, Custom Sized Solid Doors, RAM Windows, Oversized Western Exterior Doors, Oversized Garage Door with Side wall Opener, LED Lighting, Surround Sound and LV Wiring, Artisan James Hardi-Plank Siding with Vented Building Envelope, Tankless Water Heaters with PEX Manifold System, Galvanized Half Round Gutters w/Rain Chains, Polished Concrete Porches, Standing Seam Metal Roof, HVAC Condensation Collection System & Solar Panels.
Architect: Appel Architects
Builder: Steven Allen Designs, LLC
Photos: Patrick Bertolino Photographer
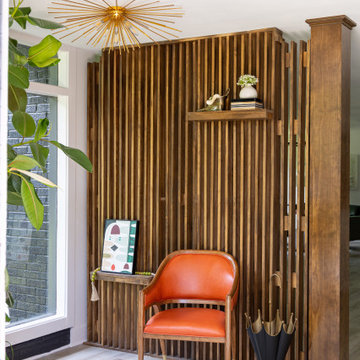
Example of a light wood floor and brown floor entryway design in Kansas City with white walls and an orange front door
Light Wood Floor Entryway with an Orange Front Door Ideas

View of entry hall at night.
Scott Hargis Photography.
Entryway - large 1950s light wood floor entryway idea in San Francisco with white walls and an orange front door
Entryway - large 1950s light wood floor entryway idea in San Francisco with white walls and an orange front door
1





