Entryway with Black Walls Ideas
Refine by:
Budget
Sort by:Popular Today
41 - 60 of 231 photos
Item 1 of 3
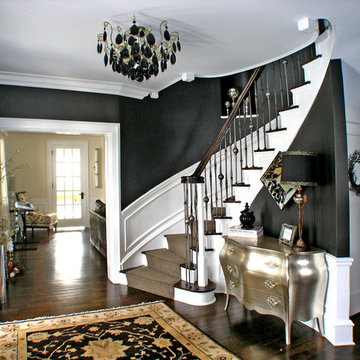
Example of a mid-sized classic dark wood floor entryway design in Cincinnati with black walls and a black front door

Welcome home! Make a statement with this moulding wall!
JL Interiors is a LA-based creative/diverse firm that specializes in residential interiors. JL Interiors empowers homeowners to design their dream home that they can be proud of! The design isn’t just about making things beautiful; it’s also about making things work beautifully. Contact us for a free consultation Hello@JLinteriors.design _ 310.390.6849_ www.JLinteriors.design
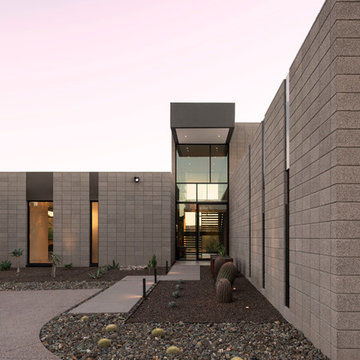
photography by Miguel Coelho
Inspiration for a mid-sized modern concrete floor and gray floor entryway remodel in Phoenix with black walls and a glass front door
Inspiration for a mid-sized modern concrete floor and gray floor entryway remodel in Phoenix with black walls and a glass front door
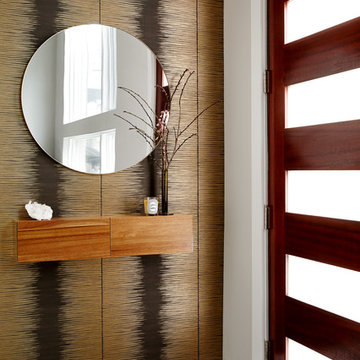
Entry vestibule with metallic wallcovering, floating console shelf, and round mirror. Photo by Kyle Born.
Example of a small eclectic porcelain tile and gray floor entryway design in Philadelphia with black walls and a dark wood front door
Example of a small eclectic porcelain tile and gray floor entryway design in Philadelphia with black walls and a dark wood front door
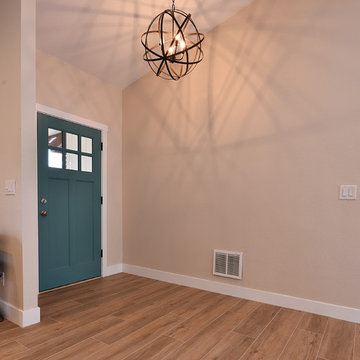
Connie White
Inspiration for a mid-sized country light wood floor and brown floor entryway remodel in Phoenix with black walls and a blue front door
Inspiration for a mid-sized country light wood floor and brown floor entryway remodel in Phoenix with black walls and a blue front door
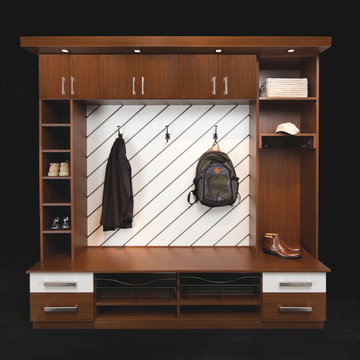
Mudroom with Diagonal Back Panel
Entryway - large traditional dark wood floor entryway idea in San Francisco with black walls and a white front door
Entryway - large traditional dark wood floor entryway idea in San Francisco with black walls and a white front door
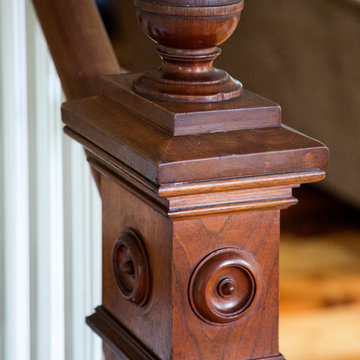
When Cummings Architects first met with the owners of this understated country farmhouse, the building’s layout and design was an incoherent jumble. The original bones of the building were almost unrecognizable. All of the original windows, doors, flooring, and trims – even the country kitchen – had been removed. Mathew and his team began a thorough design discovery process to find the design solution that would enable them to breathe life back into the old farmhouse in a way that acknowledged the building’s venerable history while also providing for a modern living by a growing family.
The redesign included the addition of a new eat-in kitchen, bedrooms, bathrooms, wrap around porch, and stone fireplaces. To begin the transforming restoration, the team designed a generous, twenty-four square foot kitchen addition with custom, farmers-style cabinetry and timber framing. The team walked the homeowners through each detail the cabinetry layout, materials, and finishes. Salvaged materials were used and authentic craftsmanship lent a sense of place and history to the fabric of the space.
The new master suite included a cathedral ceiling showcasing beautifully worn salvaged timbers. The team continued with the farm theme, using sliding barn doors to separate the custom-designed master bath and closet. The new second-floor hallway features a bold, red floor while new transoms in each bedroom let in plenty of light. A summer stair, detailed and crafted with authentic details, was added for additional access and charm.
Finally, a welcoming farmer’s porch wraps around the side entry, connecting to the rear yard via a gracefully engineered grade. This large outdoor space provides seating for large groups of people to visit and dine next to the beautiful outdoor landscape and the new exterior stone fireplace.
Though it had temporarily lost its identity, with the help of the team at Cummings Architects, this lovely farmhouse has regained not only its former charm but also a new life through beautifully integrated modern features designed for today’s family.
Photo by Eric Roth
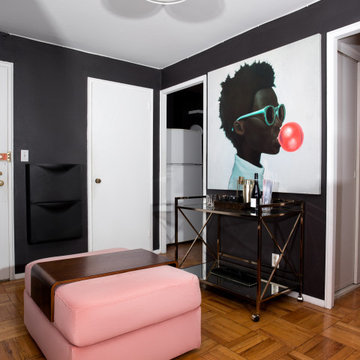
Inspiration for a mid-sized contemporary light wood floor and brown floor entryway remodel in New York with black walls and a white front door
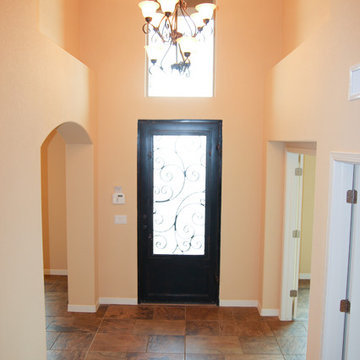
Padilla Homes can make an entrance of your dreams. Here are just some pictures of work we have done.
Entryway - small mediterranean porcelain tile and brown floor entryway idea in Other with black walls and a white front door
Entryway - small mediterranean porcelain tile and brown floor entryway idea in Other with black walls and a white front door
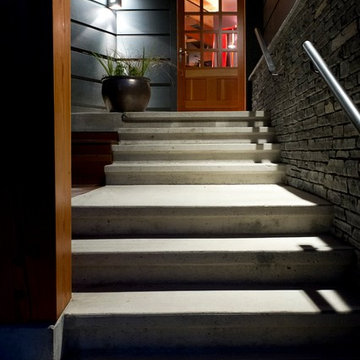
a welcoming entry in the evening
Mid-sized trendy concrete floor and gray floor entryway photo in Vancouver with black walls and a light wood front door
Mid-sized trendy concrete floor and gray floor entryway photo in Vancouver with black walls and a light wood front door
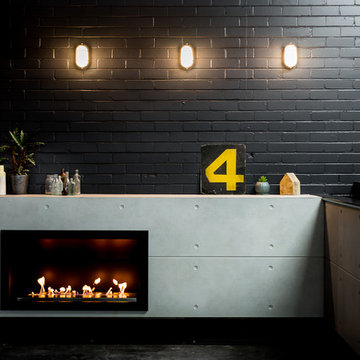
Photography by Dion Robeson
Foyer - mid-sized industrial concrete floor foyer idea in Perth with black walls
Foyer - mid-sized industrial concrete floor foyer idea in Perth with black walls
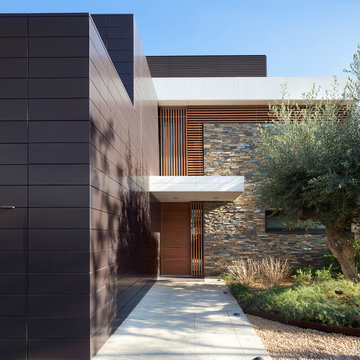
eos-af (estudi Orpinell Sanchez - Artesanía Fotográfica)
Entryway - mid-sized contemporary concrete floor entryway idea in Barcelona with a medium wood front door and black walls
Entryway - mid-sized contemporary concrete floor entryway idea in Barcelona with a medium wood front door and black walls
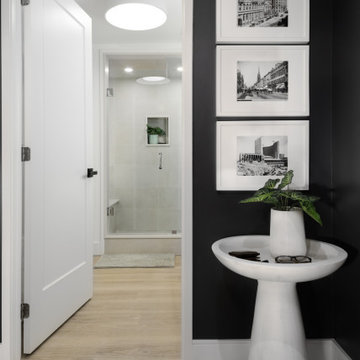
Example of a small 1960s light wood floor and beige floor entryway design in Toronto with black walls and a white front door
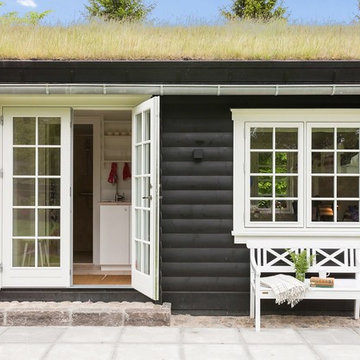
Example of a mid-sized farmhouse entryway design in Other with black walls and a white front door
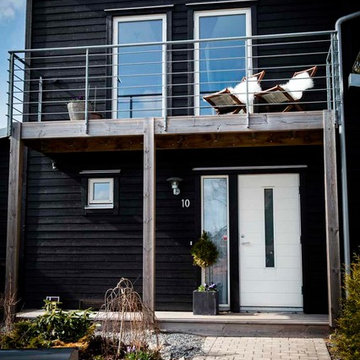
Entryway - large scandinavian concrete floor entryway idea in Gothenburg with black walls and a white front door
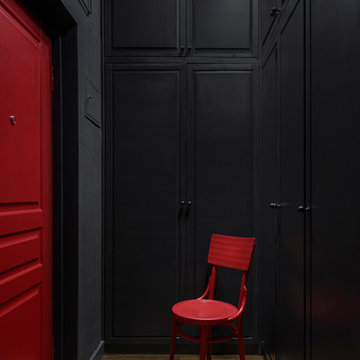
Архитектор, дизайнер, декоратор - Турченко Наталия
Фотограф - Мелекесцева Ольга
Mid-sized urban laminate floor and brown floor entryway photo in Moscow with black walls and a red front door
Mid-sized urban laminate floor and brown floor entryway photo in Moscow with black walls and a red front door
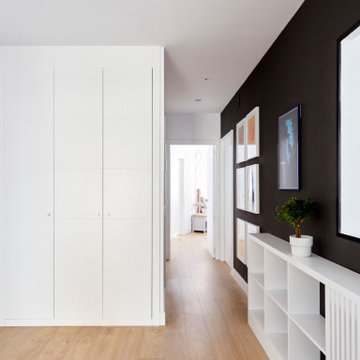
Foyer - mid-sized modern light wood floor foyer idea in Madrid with black walls and a white front door
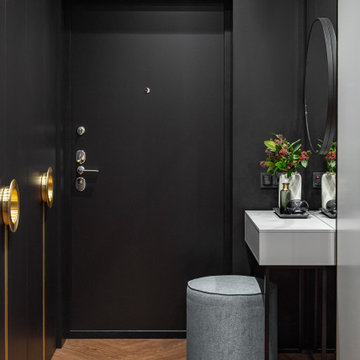
Inspiration for a small contemporary vinyl floor and beige floor entryway remodel in Yekaterinburg with black walls and a dark wood front door
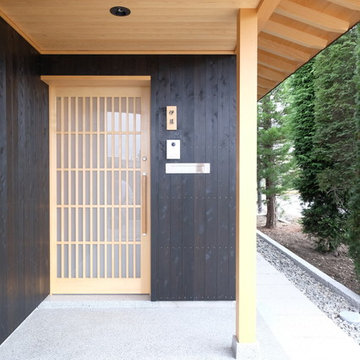
株式会社 五条建設
Entryway - small asian granite floor and gray floor entryway idea in Other with black walls and a light wood front door
Entryway - small asian granite floor and gray floor entryway idea in Other with black walls and a light wood front door
Entryway with Black Walls Ideas
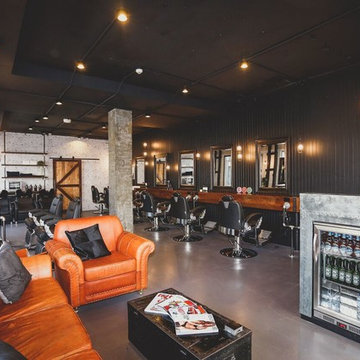
Mister Chop Shop is a men's barber located in Bondi Junction, Sydney. This new venture required a look and feel to the salon unlike it's Chop Shop predecessor. As such, we were asked to design a barbershop like no other - A timeless modern and stylish feel juxtaposed with retro elements. Using the building’s bones, the raw concrete walls and exposed brick created a dramatic, textured backdrop for the natural timber whilst enhancing the industrial feel of the steel beams, shelving and metal light fittings. Greenery and wharf rope was used to soften the space adding texture and natural elements. The soft leathers again added a dimension of both luxury and comfort whilst remaining masculine and inviting. Drawing inspiration from barbershops of yesteryear – this unique men’s enclave oozes style and sophistication whilst the period pieces give a subtle nod to the traditional barbershops of the 1950’s.
3





