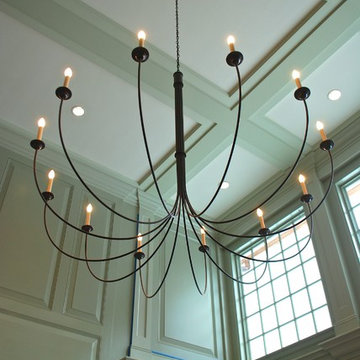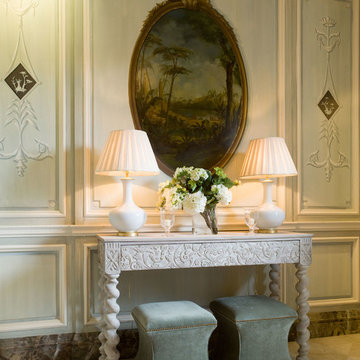Entryway with Green Walls Ideas
Sort by:Popular Today
121 - 140 of 2,574 photos
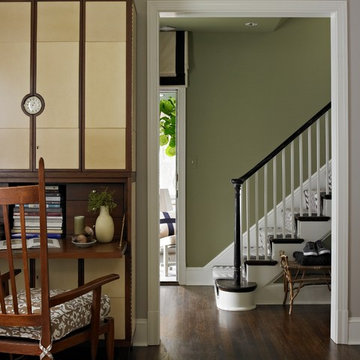
Angie Seckinger and Helen Norman
Example of a mid-sized transitional dark wood floor entryway design in DC Metro with green walls and a black front door
Example of a mid-sized transitional dark wood floor entryway design in DC Metro with green walls and a black front door
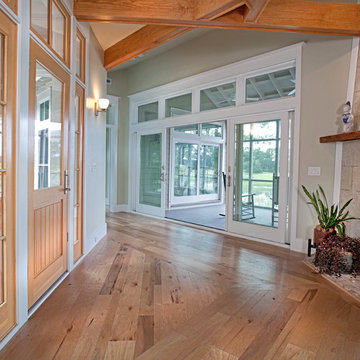
The wall color is Sherwin Williams “Ancient Marble.” The floors are engineered hickory. The mantle is cypress. The brick hearth is Old Carolina “Savannah Gray.” The fireplace is scored tabby (stucco with oyster shells). The beams are made of pine with Minwax “Ipswitch Pine” stain. The front door was custom made. It is douglas fir with Minwax “Natural Beige” stain.
Photo by John McManus
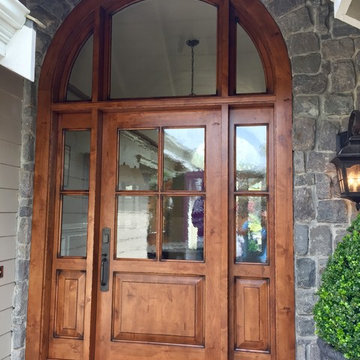
Antigua Doors
Example of a large transitional slate floor and gray floor entryway design in San Francisco with green walls and a medium wood front door
Example of a large transitional slate floor and gray floor entryway design in San Francisco with green walls and a medium wood front door
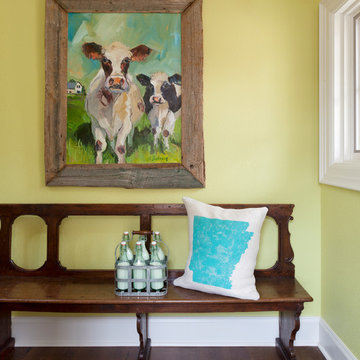
Walls are Sherwin Williams Chartreuse, art is Bee Sieburg. Nancy Nolan
Small cottage dark wood floor entryway photo in Little Rock with green walls and a white front door
Small cottage dark wood floor entryway photo in Little Rock with green walls and a white front door
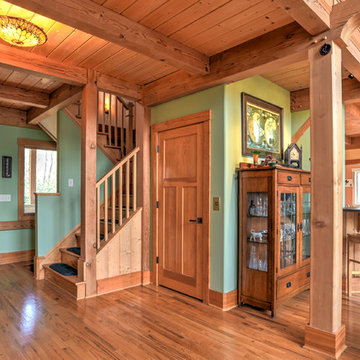
Mary Young Photography
Inspiration for a mid-sized rustic medium tone wood floor entryway remodel in Charlotte with green walls and a medium wood front door
Inspiration for a mid-sized rustic medium tone wood floor entryway remodel in Charlotte with green walls and a medium wood front door
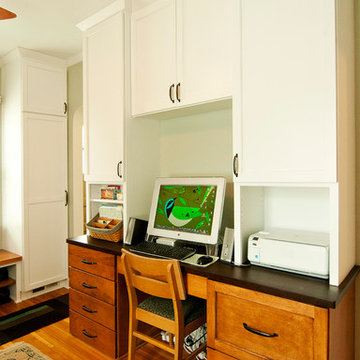
Mid-sized farmhouse medium tone wood floor entryway photo in Minneapolis with green walls
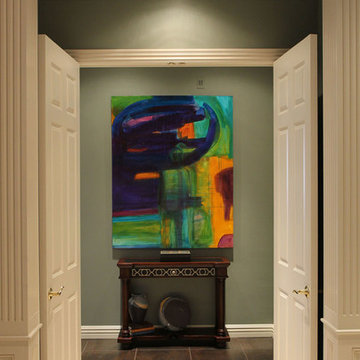
Original Artwork by Stephanie Cramer
Photos by Kevin White
Vestibule - mid-sized contemporary travertine floor vestibule idea in Other with green walls
Vestibule - mid-sized contemporary travertine floor vestibule idea in Other with green walls
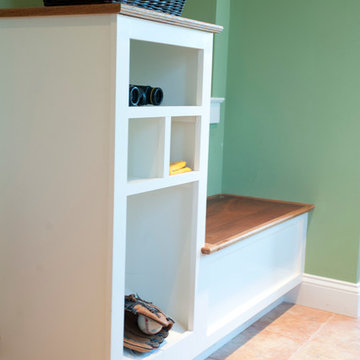
This West Chester rancher had a rather dilapidated back porch that served as the principal entrance to the house. Meanwhile, the stairway to the basement went through the kitchen, cutting 4’ from the width of this room. When Derek and Abbey wanted to spruce up the porch, we saw an opportunity to move the basement stairway out of the kitchen.
Design Criteria:
- Replace 3-season porch with 4-season mudroom.
- Move basement stairway from kitchen to mudroom.
Special Features:
- Custom stair railing of maple and mahogany.
- Custom built-ins and coat rack.
- Narrow Fishing Rod closet cleverly tucked under the stairs
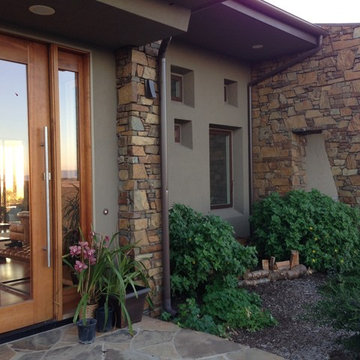
Design collaboration, color work and presentation materials, construction documents while at Steven Puglisi Architecture
Example of a trendy double front door design in San Luis Obispo with green walls and a medium wood front door
Example of a trendy double front door design in San Luis Obispo with green walls and a medium wood front door
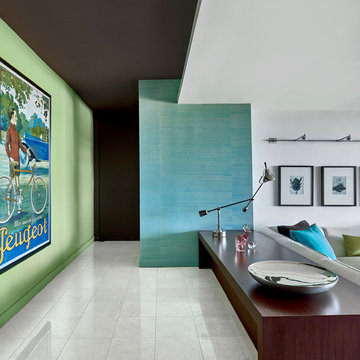
A rich dark brown on the ceiling and far wall add depth and height to the foyer. A low bench in ribbon mahogany delineates the boundary with the living room.
Tony Soluri Photography
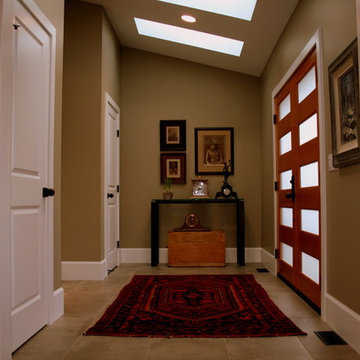
Inspiration for a large eclectic ceramic tile entryway remodel in Seattle with green walls and a medium wood front door
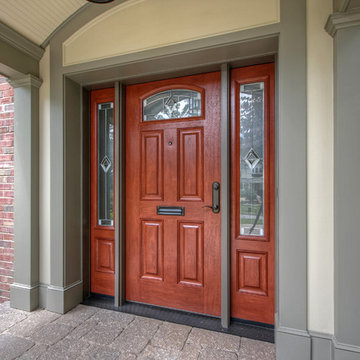
A Glendale, MO home gains pleasing depth and beauty with a covered front porch and new door that are also designed for accessibility. The fiberglass door by Provia is Signet Mahogany in Toffee, with a zero-clearance floor jamb for accessibility.
Photo by Toby Weiss for Mosby Building Arts.
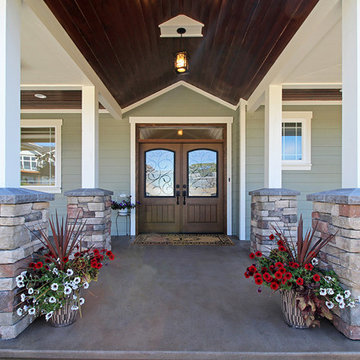
Large elegant concrete floor entryway photo in Seattle with green walls and a dark wood front door
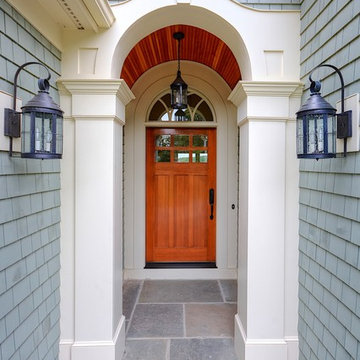
Tom Ackner
Inspiration for a mid-sized timeless slate floor entryway remodel in Bridgeport with green walls and a medium wood front door
Inspiration for a mid-sized timeless slate floor entryway remodel in Bridgeport with green walls and a medium wood front door
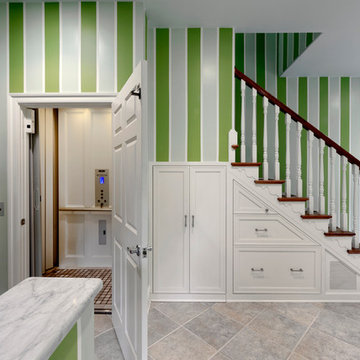
Bob Narod Photography
Inspiration for a transitional entryway remodel in DC Metro with green walls
Inspiration for a transitional entryway remodel in DC Metro with green walls
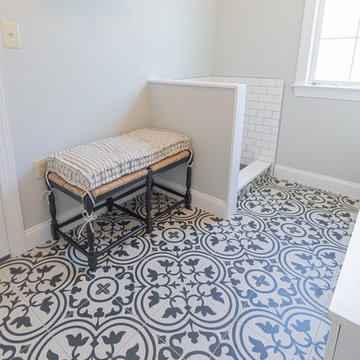
After building a dedicated laundry room on the second floor of their home, our clients decided they wanted to create a special space for their furry companions! This custom pet wash fit perfectly where the washer and dryer once sat in their mudroom. Inconspicuously placed behind a half-wall, the wash takes up less room than the owner's washer and dryer, and provides functionality to the shaggiest members of the family! They also chose to retile their mudroom with Artistic Tile's Hydraulic Black porcelain tile.
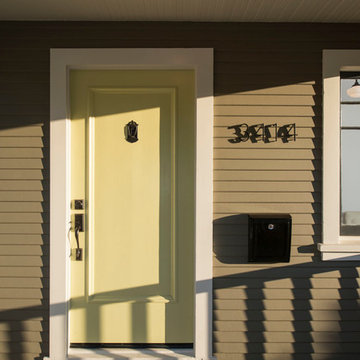
A classic 1922 California bungalow in the historic Jefferson Park neighborhood of Los Angeles restored and enlarged by Tim Braseth of ArtCraft Homes completed in 2015. Originally a 2 bed/1 bathroom cottage, it was enlarged with the addition of a new kitchen wing and master suite for a total of 3 bedrooms and 2 baths. Original vintage details such as a Batchelder tile fireplace and Douglas Fir flooring are complemented by an all-new vintage-style kitchen with butcher block countertops, hex-tiled bathrooms with beadboard wainscoting, original clawfoot tub, subway tile master shower, and French doors leading to a redwood deck overlooking a fully-fenced and gated backyard. The new en suite master retreat features a vaulted ceiling, walk-in closet, and French doors to the backyard deck. Remodeled by ArtCraft Homes. Staged by ArtCraft Collection. Photography by Larry Underhill.
Entryway with Green Walls Ideas
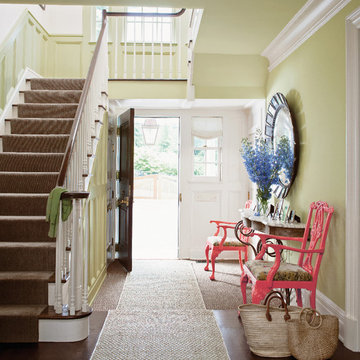
Mid-sized elegant dark wood floor entryway photo in New York with green walls and a white front door
7






