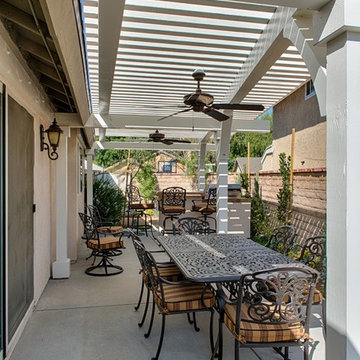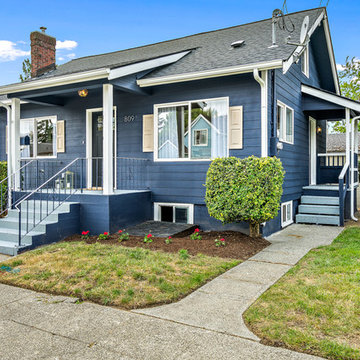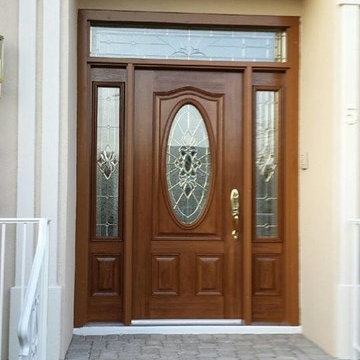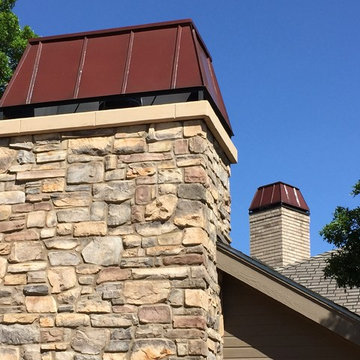Exterior Home Ideas
Refine by:
Budget
Sort by:Popular Today
21 - 40 of 7,524 photos
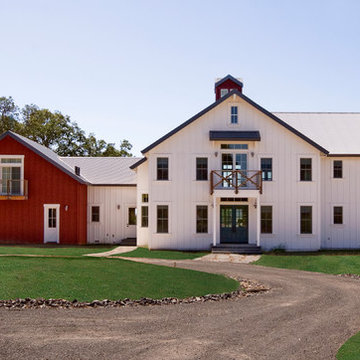
Example of a mid-sized farmhouse white two-story wood exterior home design in San Francisco with a gambrel roof
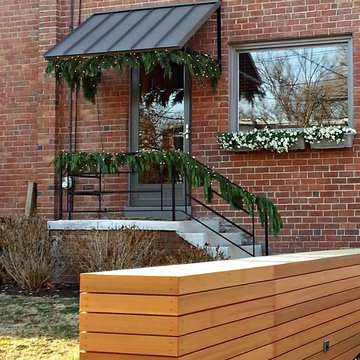
The Classic bronze metal awning covers front door and patio.
Mid-sized one-story brick exterior home photo in DC Metro
Mid-sized one-story brick exterior home photo in DC Metro
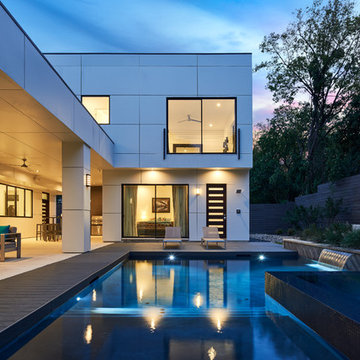
This modern residence in North Dallas consists of 4 bedrooms and 4 1/2 baths with a large great room and adjoining game room. Blocks away from the future Dallas Midtown, this residence fits right in with its urban neighbors.
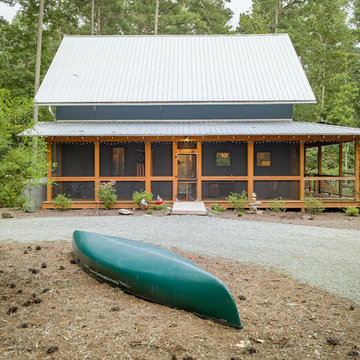
The Owners wanted a small farmhouse that would tie into the local vernacular. We used a metal roof and also a wrap around lower porch to achieve the feeling desired. Duffy Healey, photographer.
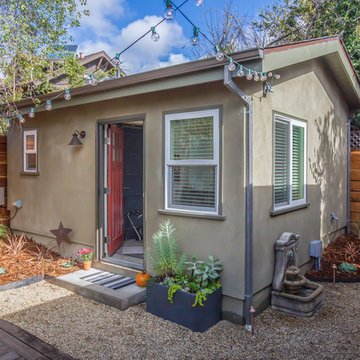
Exterior shot of the guesthouse with the door ajar.
Inspiration for a small timeless beige one-story stucco gable roof remodel in San Francisco
Inspiration for a small timeless beige one-story stucco gable roof remodel in San Francisco
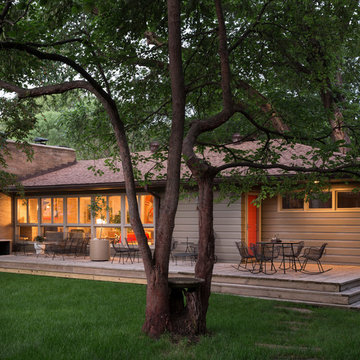
Bob Greenspan
Small gray one-story wood exterior home photo in Kansas City with a clipped gable roof
Small gray one-story wood exterior home photo in Kansas City with a clipped gable roof
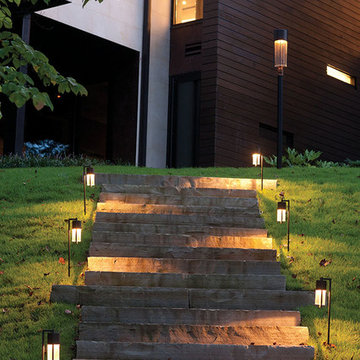
Shelter series path light by Hinkley Lighting
Mid-sized elegant exterior home photo in DC Metro
Mid-sized elegant exterior home photo in DC Metro
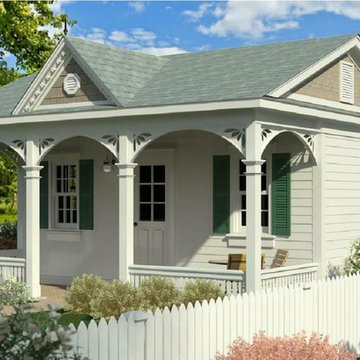
Victorian Cottage Corporation
Small elegant one-story exterior home photo in San Francisco
Small elegant one-story exterior home photo in San Francisco
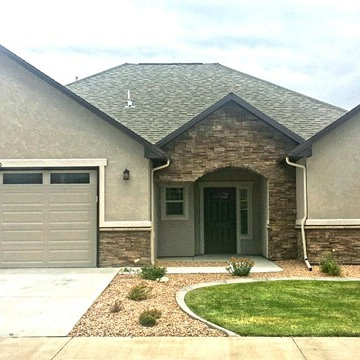
New Ranch Home Ready Now! Beautiful Stucco & Stone Exterior centrally located. Open concept, 3 bed, 2 bath split floorplan with vaulted ceilings, 1613 sq.ft. Includes 2-10 Buyers Home Warranty. HOA includes landscaping maintenance. *picture is for illustrative purposes - price does not include landscaping. Contact Cheryl Barlow, New Home Consultant at 970.201.8841 or 970.245.7542
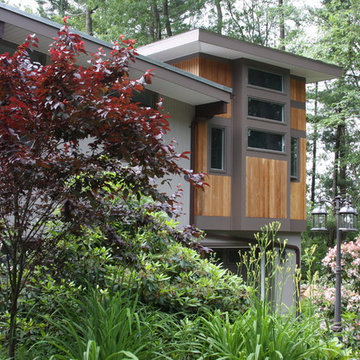
The Wooden Jewel Box
Custom dining room addition to an existing 70's Deckhouse. The playful design was influenced by the Asian inspired unisonian style of Frank Lloyd Wright. The result was a creative "jewel box" that is reminiscent of a tree house structure within this deeply wooden lot.
-JFF Design

Inspiration for a small mid-century modern white two-story concrete fiberboard exterior home remodel in Austin
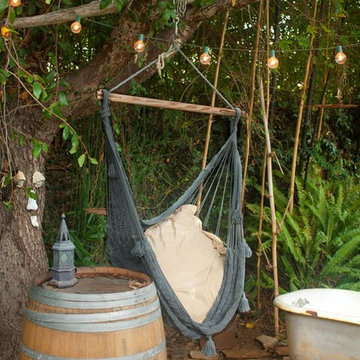
Emily J. Hara
Example of a small eclectic gray wood exterior home design in Los Angeles
Example of a small eclectic gray wood exterior home design in Los Angeles
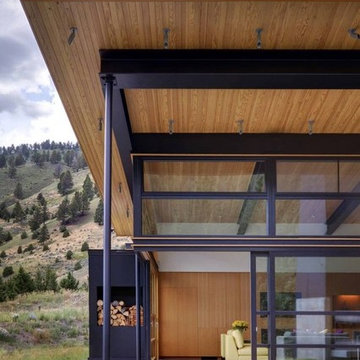
Exposed steel beams showcased by open concept design using windows throughout the exterior wall space. Also, wood finish running through entire ceiling extending to exterior eaves. Simple but modern use of steel, glass and wood.
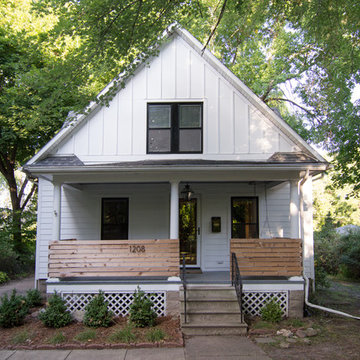
Mid-sized farmhouse white two-story concrete fiberboard exterior home photo in Minneapolis with a shingle roof
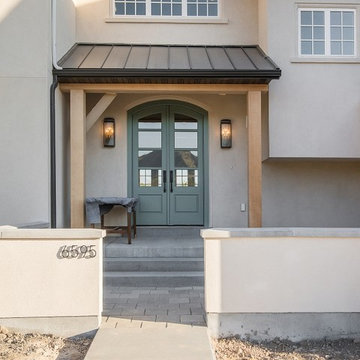
Example of a large arts and crafts beige two-story stucco exterior home design in Salt Lake City
Exterior Home Ideas
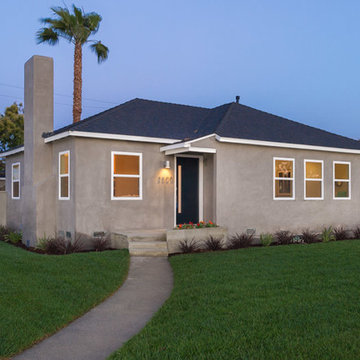
From neglected hoarder house to showplace! This post-war traditional ranch was remodeled into a sophisticated contemporary home by Tim Braseth of ArtCraft Homes, completed in 2013. Located in the Crenshaw Manor neighborhood of central Los Angeles with direct access to neighboring Culver City and downtown L.A. via the new Expo line. Space reconfiguration resulted in 3 spacious bedrooms and 2 full bathrooms. Features include all-new custom kitchen with stainless steel appliances, glass tile bathrooms, and solid oak floors throughout. The private master retreat features its own glass-tiled en suite bathroom with dual vanities, generously-sized walk-in closet, vaulted ceiling and French doors to the expansive patio with a direct view to the distant Hollywood sign. Remodel by ArtCraft Homes. Staging by Leslie Whitlock. "After" photography by Marc Angeles of Unlimited Style.
2






