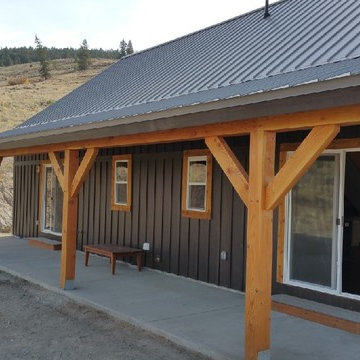House Exterior Ideas
Refine by:
Budget
Sort by:Popular Today
1 - 20 of 2,463 photos
Item 1 of 4

Tarn Trail is a custom home for a couple who recently retired. The Owners had a limited construction budget & a fixed income, so the project had to be simple & efficient to build as well as be economical to maintain. However, the end result is delightfully livable and feels bigger and nicer than the budget would indicate (>$500K). The floor plan is very efficient and open with 1836 SF of livable space & a 568 SF 2-car garage. Tarn Trail features passive solar design, and has views of the Goose Pasture Tarn in Blue River CO. Thebeau Construction Built this house.
Photo by: Bob Winsett
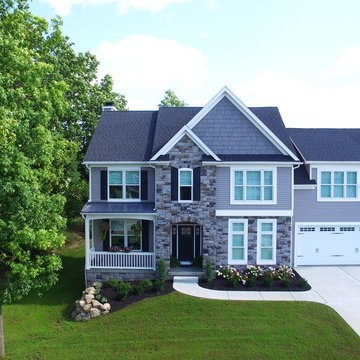
This beautiful transitional/modern farmhouse has lots of room and LOTS of curb appeal. 3 bedrooms up with a huge bonus room/4th BR make this home ideal for growing families. Spacious Kitchen is open to the to the fire lit family room and vaulted dining area. Extra large garage features a bonus garage off the back for extra storage. off ice den area on the first floor adds that extra space for work at home professionals. Luxury Vinyl Plank, quartz countertops, and custom tile work makes this home a must see!
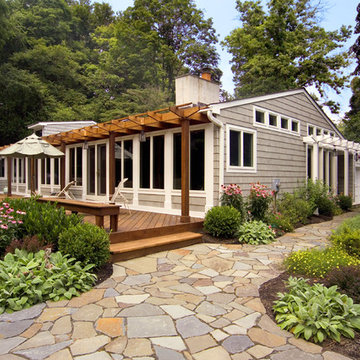
Baxter Construction of Hopewell, NJ added a pergola as an exterior design accent to this home
Inspiration for a contemporary gray one-story mixed siding house exterior remodel in Other with a mixed material roof
Inspiration for a contemporary gray one-story mixed siding house exterior remodel in Other with a mixed material roof
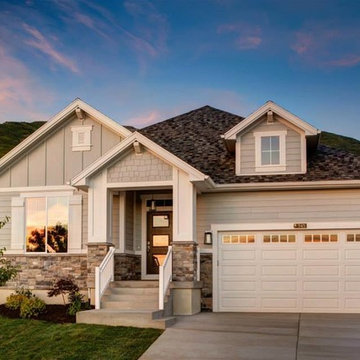
Mid-sized craftsman gray two-story mixed siding exterior home idea in Salt Lake City with a shingle roof
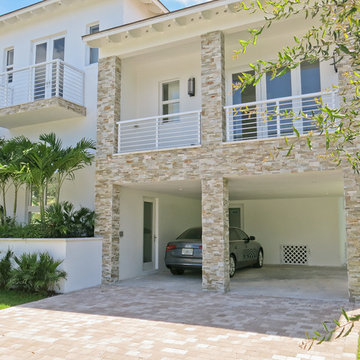
Product Showed: Gobi Format
Natural Stones Panels can make your home exterior look very Elegant, Eye-catching and Distinguished.
These panels have a clean, straight linear look but add texture due to the irregularity of the pieces.
Suggested uses: Indoors & Outdoors, Commercial, and Residential projects.
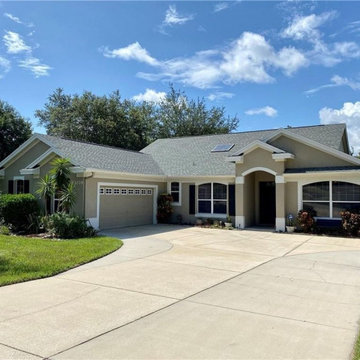
Exterior changes include, cleaning up yard, touching up trim , and repainting shutters courtesy of the realtor. Before pictures available upon request. Realtor name upon request.
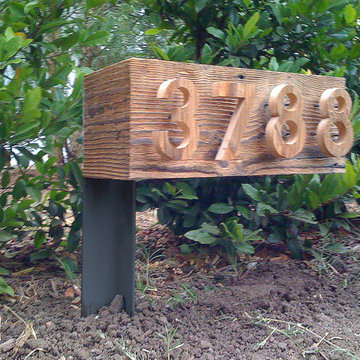
Address numbers detail. Photo by Hsu McCullough
Inspiration for a small rustic house exterior remodel in Los Angeles
Inspiration for a small rustic house exterior remodel in Los Angeles
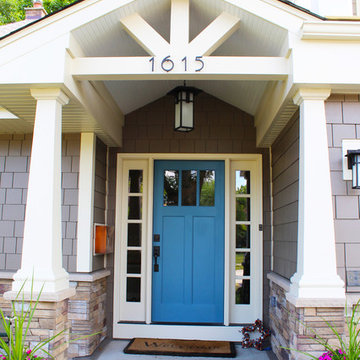
Large craftsman gray two-story concrete fiberboard house exterior idea in Chicago
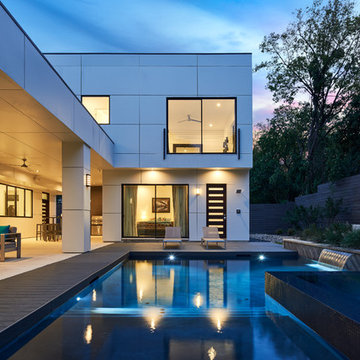
This modern residence in North Dallas consists of 4 bedrooms and 4 1/2 baths with a large great room and adjoining game room. Blocks away from the future Dallas Midtown, this residence fits right in with its urban neighbors.
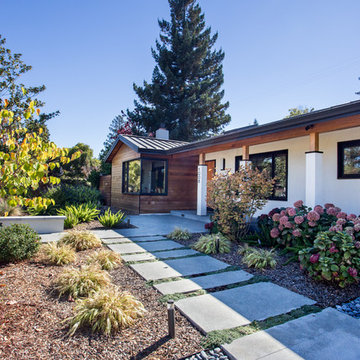
Courtesy of Amy J Photography
Example of a mid-sized minimalist multicolored one-story house exterior design in San Francisco with a metal roof and a gray roof
Example of a mid-sized minimalist multicolored one-story house exterior design in San Francisco with a metal roof and a gray roof

Inspiration for a small mid-century modern white two-story concrete fiberboard exterior home remodel in Austin
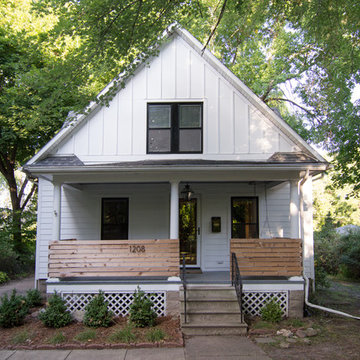
Mid-sized farmhouse white two-story concrete fiberboard exterior home photo in Minneapolis with a shingle roof
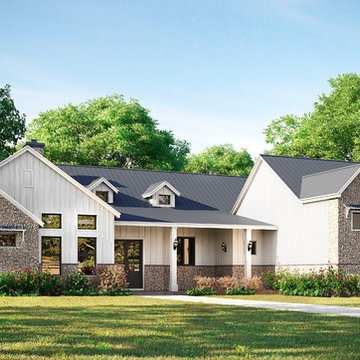
Inspiration for a mid-sized country white one-story concrete fiberboard house exterior remodel in Other with a metal roof
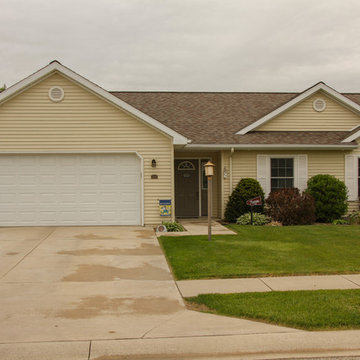
Located in Orchard Housing Development,
Designed and Constructed by John Mast Construction, Photos by Wesley Mast
Inspiration for a mid-sized timeless yellow two-story vinyl exterior home remodel in Other with a shingle roof
Inspiration for a mid-sized timeless yellow two-story vinyl exterior home remodel in Other with a shingle roof
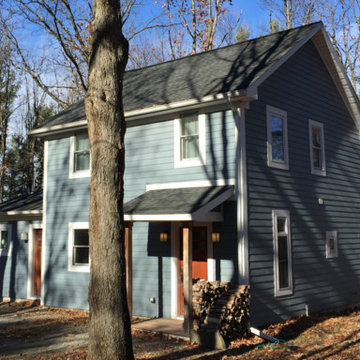
Small home in the forest - energy efficient tiny two story home on a quiet woodland property. Features a simple style with traditional siding and bright white trim.
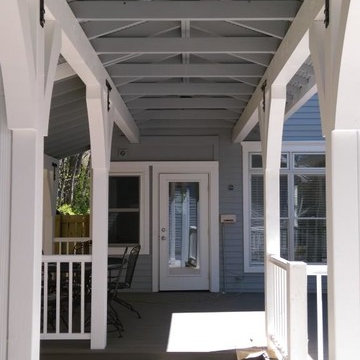
Mid-sized elegant gray two-story wood exterior home photo in Kansas City with a shingle roof
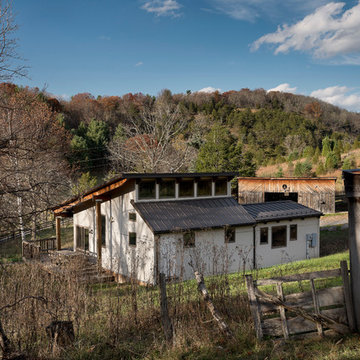
Paul Burk
Small modern beige one-story concrete fiberboard house exterior idea in DC Metro with a shed roof and a metal roof
Small modern beige one-story concrete fiberboard house exterior idea in DC Metro with a shed roof and a metal roof
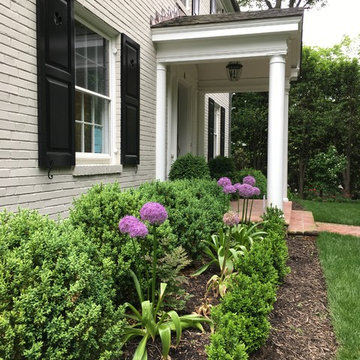
Photo Credit: Kelley Oklesson
Inspiration for a mid-sized timeless white two-story brick exterior home remodel in Other with a shingle roof
Inspiration for a mid-sized timeless white two-story brick exterior home remodel in Other with a shingle roof
House Exterior Ideas
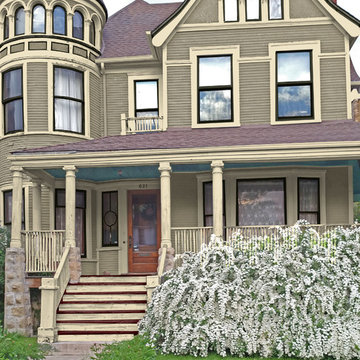
This is a graphic rendition of house colors.
Inspiration for a large victorian green three-story wood exterior home remodel in New York with a shingle roof
Inspiration for a large victorian green three-story wood exterior home remodel in New York with a shingle roof
1






