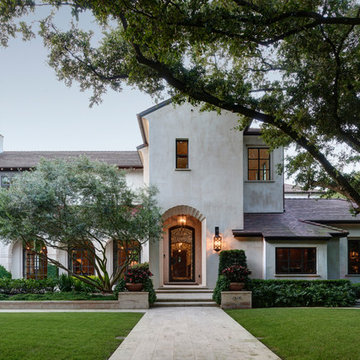Exterior Home Ideas
Refine by:
Budget
Sort by:Popular Today
1141 - 1160 of 52,138 photos
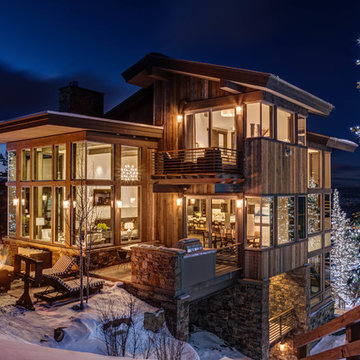
Architecture by: Think Architecture
Interior Design by: Denton House
Construction by: Magleby Construction Photos by: Alan Blakley
Large rustic brown three-story wood exterior home idea in Salt Lake City with a metal roof
Large rustic brown three-story wood exterior home idea in Salt Lake City with a metal roof
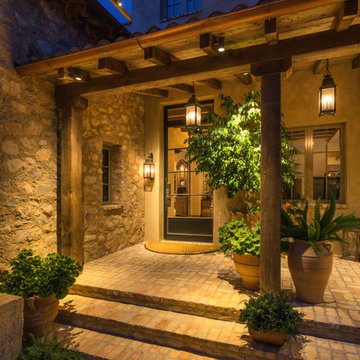
Passing through the entry gates reveals the formal Entry Courtyard, with main and guest casita porches, flagstone and Chicago common brick hardscaping, and antique French limestone fountain basin. The main mass of the home is clad with integrally colored three-coat plaster, while the 1,000 square foot wine cellar, and guest casita are clad in McDowell Mountain stone with mortar wash finish.
Design Principal: Gene Kniaz, Spiral Architects; General Contractor: Eric Linthicum, Linthicum Custom Builders
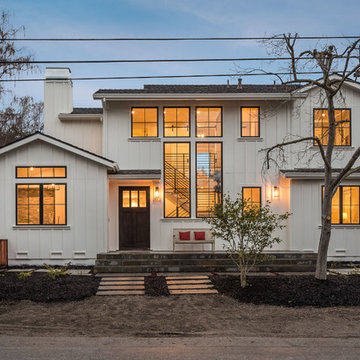
2019--Brand new construction of a 2,500 square foot house with 4 bedrooms and 3-1/2 baths located in Menlo Park, Ca. This home was designed by Arch Studio, Inc., David Eichler Photography
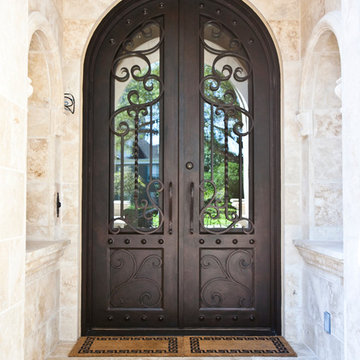
Photography: Julie Soefer
Example of a huge tuscan beige three-story stone exterior home design in Houston
Example of a huge tuscan beige three-story stone exterior home design in Houston
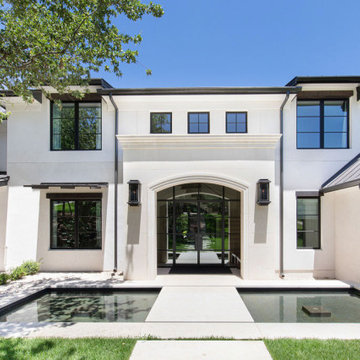
Large transitional white two-story stucco house exterior photo in Austin with a metal roof
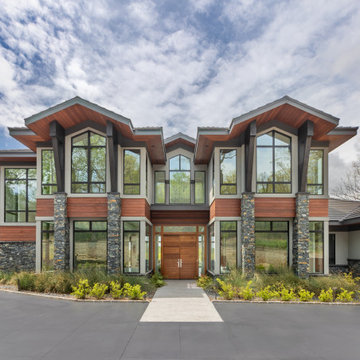
The mahogany front doors are flanked by symmetrical forms. Large overhangs clad with ipe hardwood siding create a rich and durable finish.
Large trendy gray two-story mixed siding house exterior photo in Other with a hip roof, a tile roof and a black roof
Large trendy gray two-story mixed siding house exterior photo in Other with a hip roof, a tile roof and a black roof
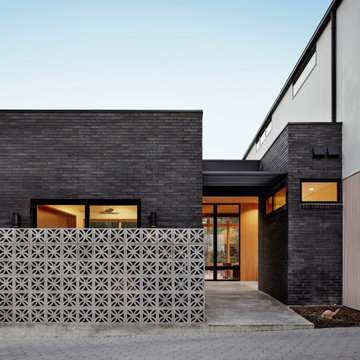
The architecture of the Descendant House emulates the MCM home that was originally on the site. This home was designed for a multi-generational family & includes public and private living areas, as well as a guest casita.
Photo by Casey Dunn
Architecture by MF Architecture
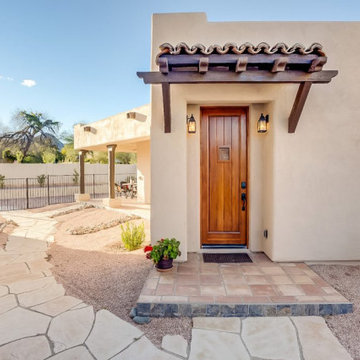
Built a custom Casita - Guest Home 900 SqFt in the Beautiful Ahwatukee Foot Hills of Phoenix.
Inspiration for a large southwestern white one-story stucco exterior home remodel in Phoenix with a mixed material roof and a white roof
Inspiration for a large southwestern white one-story stucco exterior home remodel in Phoenix with a mixed material roof and a white roof
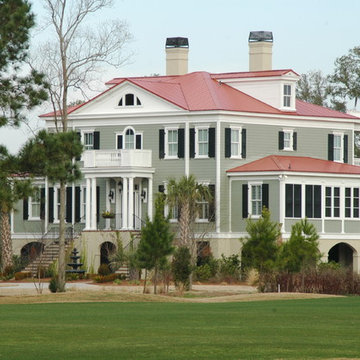
Huge coastal gray three-story exterior home idea in Philadelphia with a hip roof and a red roof
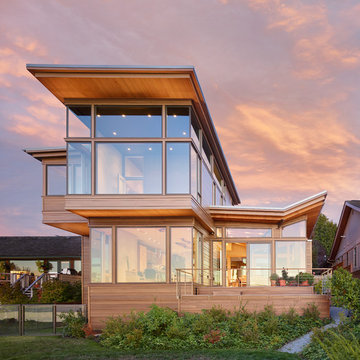
The house exterior is composed of two different patterns of wood siding. The closely spaced T&G siding is for the upper portion of the house, while the more broadly spaced channel siding is used at the base of the house. The house overlooks Puget Sound.
Read More Here:
http://www.houzz.com/ideabooks/55328448/list/houzz-tour-pacific-northwest-landscape-inspires-a-seattle-home
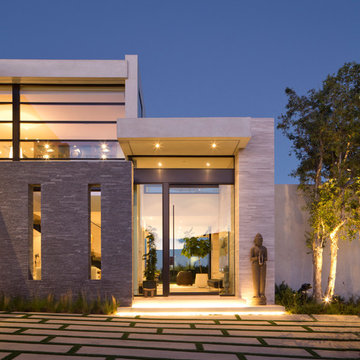
Interior Design by Blackband Design
Photography by Tessa Neustadt
Example of a large trendy gray two-story stone flat roof design in Los Angeles
Example of a large trendy gray two-story stone flat roof design in Los Angeles
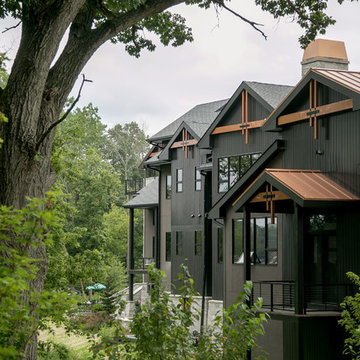
Lowell Custom Homes, Lake Geneva, Wi., Call it a Modern Contemporary Lodge or Post Modern Scottish architecture this home was a true collaboration between the homeowner, builder and architect. The homeowner had a vision and definite idea about how this home needed to function and from there the design evolved with impeccable detail for all of its simplicity. The entire home is accessible and includes an in-law apartment. S.Photography and Styling
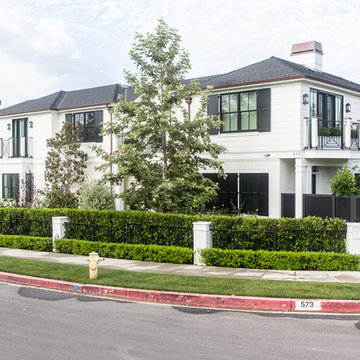
Inspiration for a huge timeless white two-story mixed siding exterior home remodel in Los Angeles with a hip roof and a shingle roof
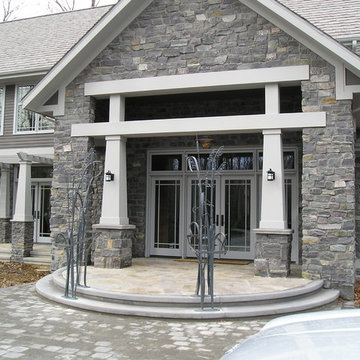
Inspiration for a large timeless gray two-story stone exterior home remodel in Chicago with a shingle roof
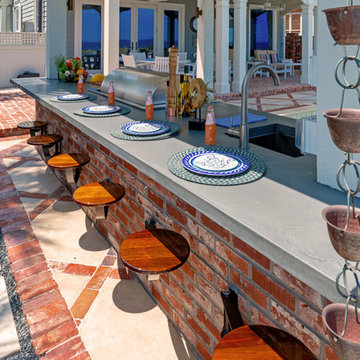
The Beachside Cabana project, designed and built by Pratt Guys, in 2018 - Photo owned by Pratt Guys - NOTE: Can only be used online, digitally, TV and print WITH written permission from Pratt Guys. (PrattGuys.com) - Photo was taken on August 23, 2018.
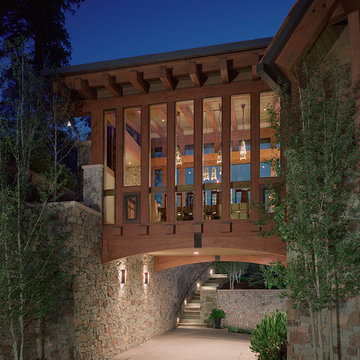
Classic mountain materials of dry stacked stone and recycled wood embrace an open, contemporary floor plan. The caliber of craftsmanship made it a home of the year, Mountain Living Magazine! Front door design featured in national media.
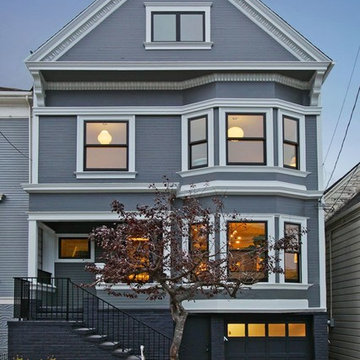
Front of house with smart blue grey color scheme, all new Marvin double hung inserts.
Inspiration for a large transitional blue three-story wood exterior home remodel in San Francisco with a shingle roof
Inspiration for a large transitional blue three-story wood exterior home remodel in San Francisco with a shingle roof
Exterior Home Ideas
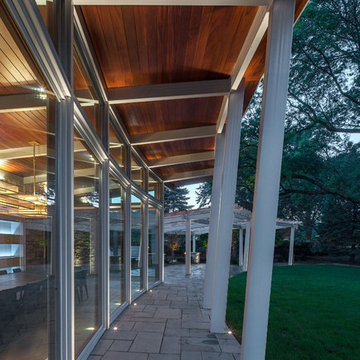
Jerry Kessler
Mid-sized contemporary gray one-story stone exterior home idea in Omaha
Mid-sized contemporary gray one-story stone exterior home idea in Omaha
58






